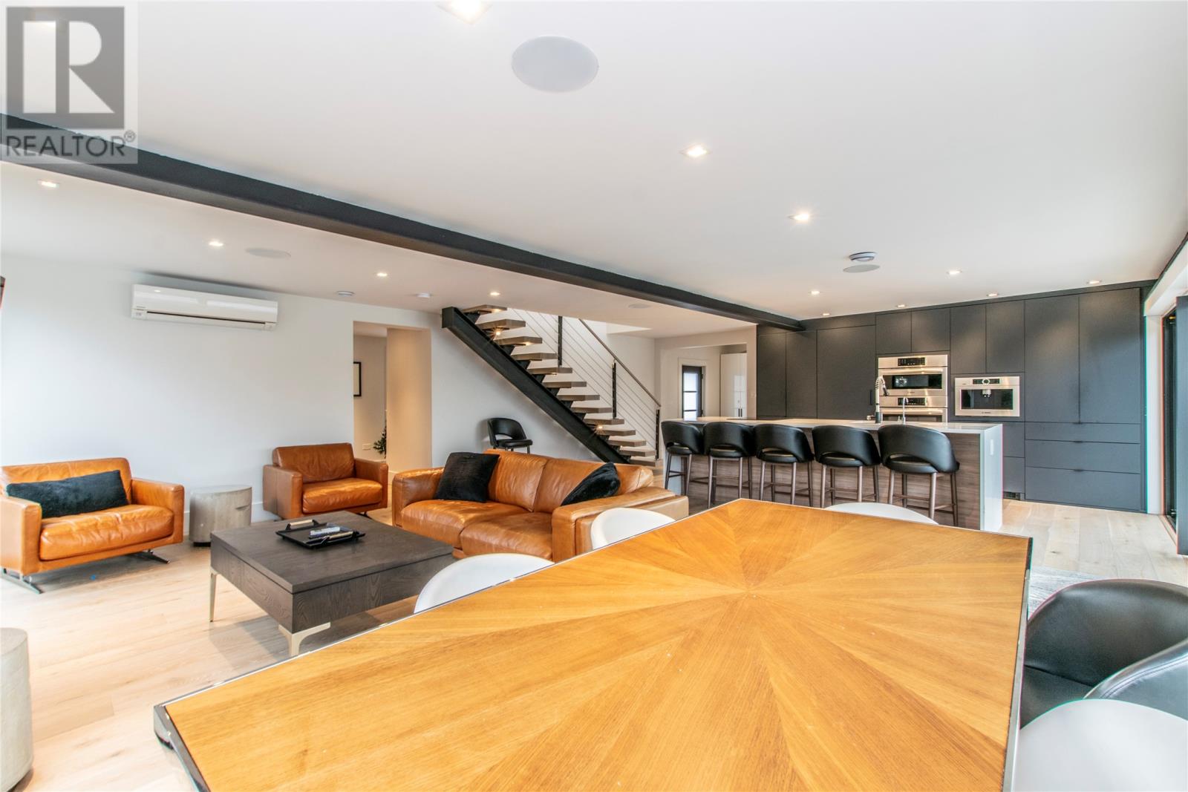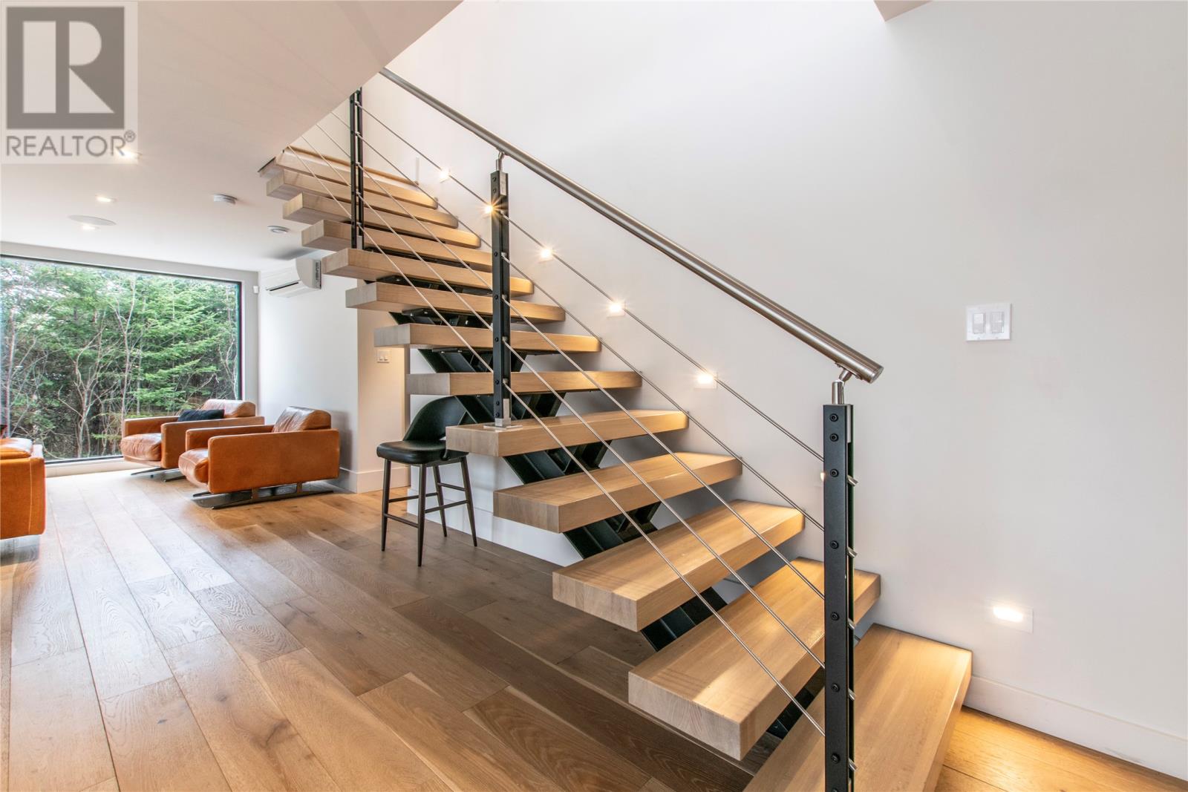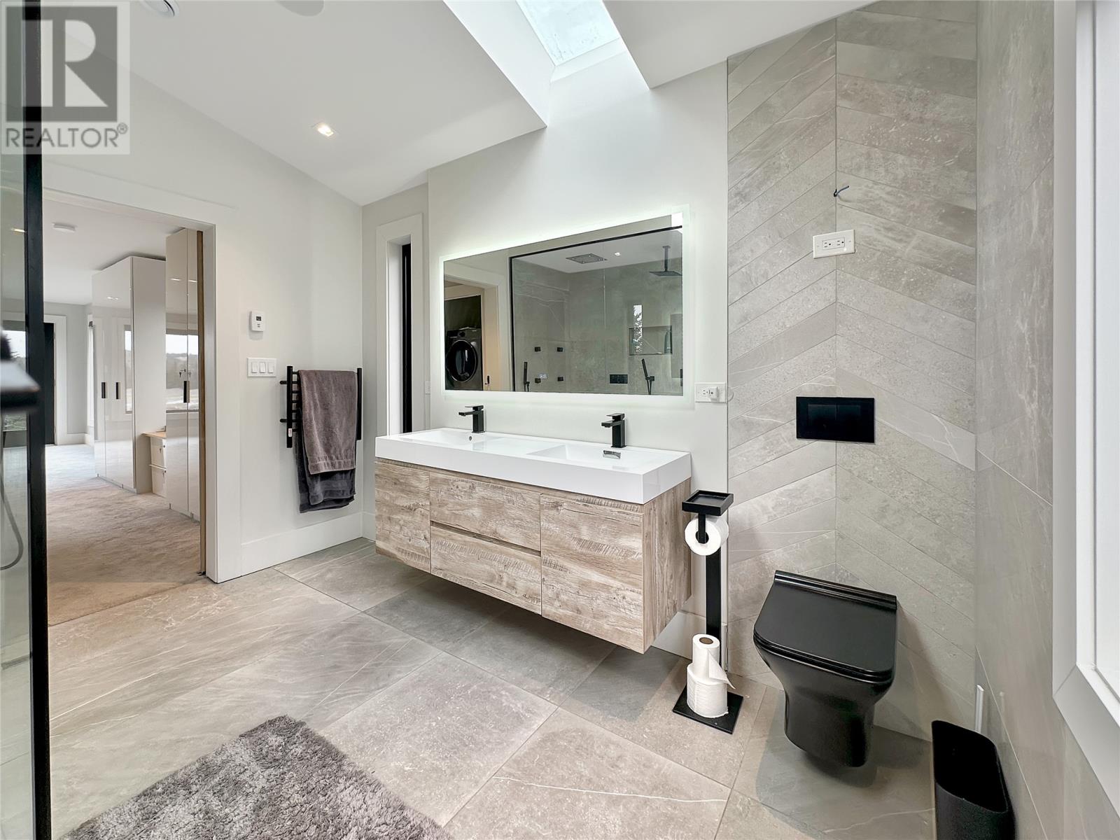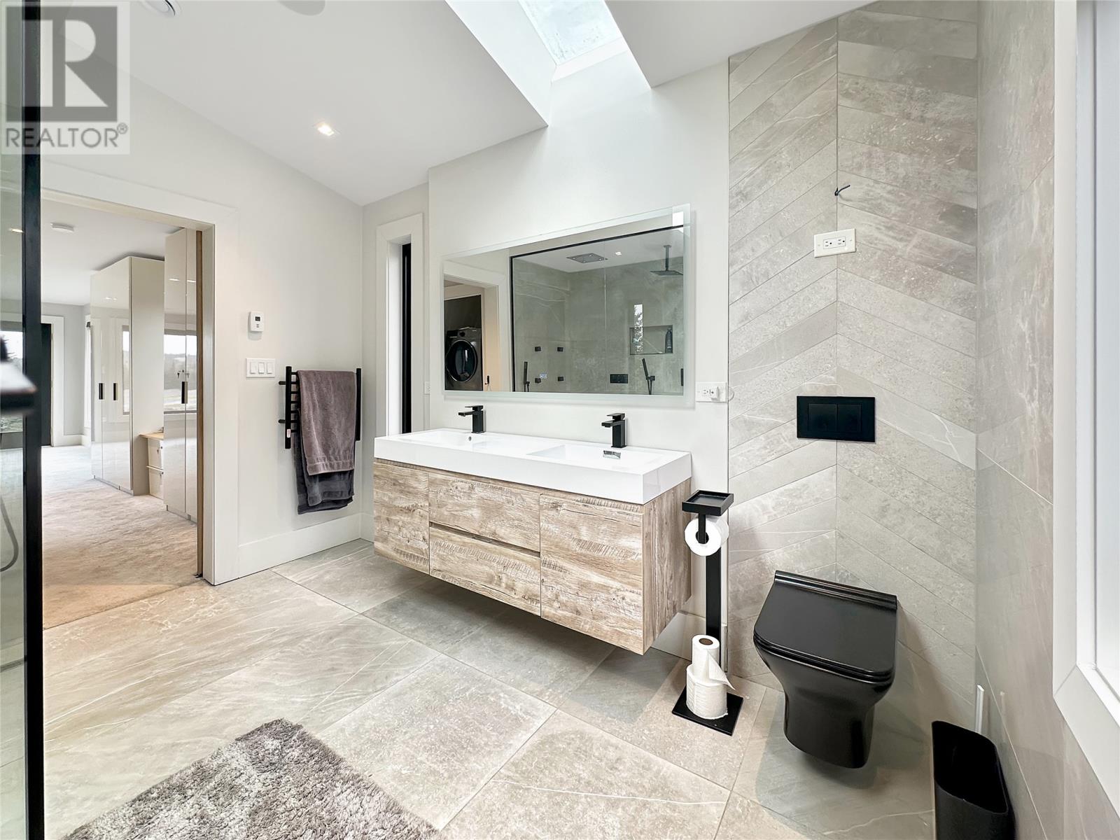29 Stokes Road Paradise, Newfoundland & Labrador A1L 2E8
$1,099,000
Located in Paradise, NL, this property at 29 Stokes Rd combines modern design and nature with urban living. Here, you're not just buying a house; you're investing in a lifestyle. As you enter, you're greeted by an open-concept living area with expansive floor-to-ceiling windows that frame breathtaking water views. The gourmet kitchen boasts dark cabinetry, state-of-the-art appliances, and a generous island with ample seating – perfect for entertaining or casual family dinners. The main floor has 1 of 3 bedrooms, with a full bathroom and laundry. Also situated on the main floor is a 3 piece powder room with custom shower and a built in sauna. The second floor’s spacious primary suite, provides picturesque views of the pond, in suite laundry, a stunning en-suite with a custom shower and option for future patio. The second bedroom also boasts stunning views, its own en-suite and option for future patio. The property's design also extends to practical aspects, with 2 laundry rooms and attached garage. Heating is a modern in-floor electric/hot water system through the non-carpet areas, complimented by ductless heat pumps and a propane fireplace. This home is effectively 3 years old after a substantial architectural makeover, all new electrical, plumbing, siding, shingles, windows and much more. The main living area is a prime example of modern clean architecture, providing seamless views and enjoyment of the pond and the in-patio swim spa on the edge of the pond. (id:49203)
Property Details
| MLS® Number | 1282593 |
| Property Type | Single Family |
| Amenities Near By | Recreation |
| Equipment Type | Propane Tank |
| Rental Equipment Type | Propane Tank |
Building
| Bathroom Total | 4 |
| Bedrooms Above Ground | 3 |
| Bedrooms Total | 3 |
| Appliances | Alarm System, Cooktop, Dishwasher, Refrigerator |
| Architectural Style | 2 Level |
| Constructed Date | 1987 |
| Construction Style Attachment | Detached |
| Fireplace Present | Yes |
| Flooring Type | Carpeted, Ceramic Tile, Mixed Flooring |
| Half Bath Total | 1 |
| Heating Type | Baseboard Heaters |
| Stories Total | 2 |
| Size Interior | 2013 Sqft |
| Type | House |
| Utility Water | Dug Well |
Parking
| Garage | 1 |
| Attached Garage |
Land
| Access Type | Rail Access, Right-of-way, Year-round Access |
| Acreage | No |
| Land Amenities | Recreation |
| Sewer | Septic Tank |
| Size Irregular | 103x225x257 X 100' Water Front |
| Size Total Text | 103x225x257 X 100' Water Front |
| Zoning Description | Rural Res. Rr |
Rooms
| Level | Type | Length | Width | Dimensions |
|---|---|---|---|---|
| Second Level | Ensuite | 3 Piece | ||
| Second Level | Bedroom | 14'3x12'3 | ||
| Second Level | Laundry Room | In Primary | ||
| Second Level | Ensuite | 4 Piece | ||
| Second Level | Primary Bedroom | 15'11x14'/9'x13 | ||
| Main Level | Laundry Room | Measurements not available | ||
| Main Level | Not Known | 19'10x18'7 | ||
| Main Level | Office | Sauna | ||
| Main Level | Bedroom | 14'8x9'9 | ||
| Main Level | Bath (# Pieces 1-6) | 4 Piece | ||
| Main Level | Bath (# Pieces 1-6) | 2p Powder | ||
| Main Level | Foyer | Measurements not available | ||
| Main Level | Kitchen | 22'1x12'2 | ||
| Main Level | Living Room/dining Room | 22'1x16'2 |
https://www.realtor.ca/real-estate/28034578/29-stokes-road-paradise
Interested?
Contact us for more information
Chris Duff
www.chrisduff.ca/
https://www.facebook.com/ChrisDuffRealEstate/
lnkd.in/dNymdPz
twitter.com/duffhomes
115 Cavendish Square
St. John's, Newfoundland & Labrador A1C 3K2
(709) 793-0909
Robert Moore
115 Cavendish Square
St. John's, Newfoundland & Labrador A1C 3K2
(709) 793-0909












































