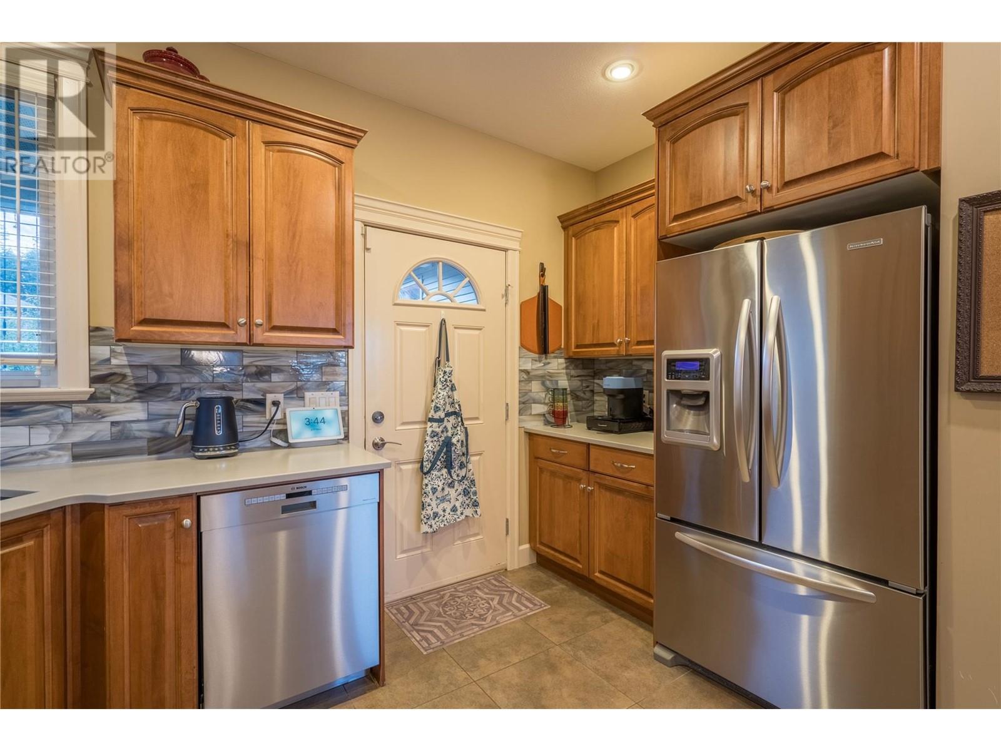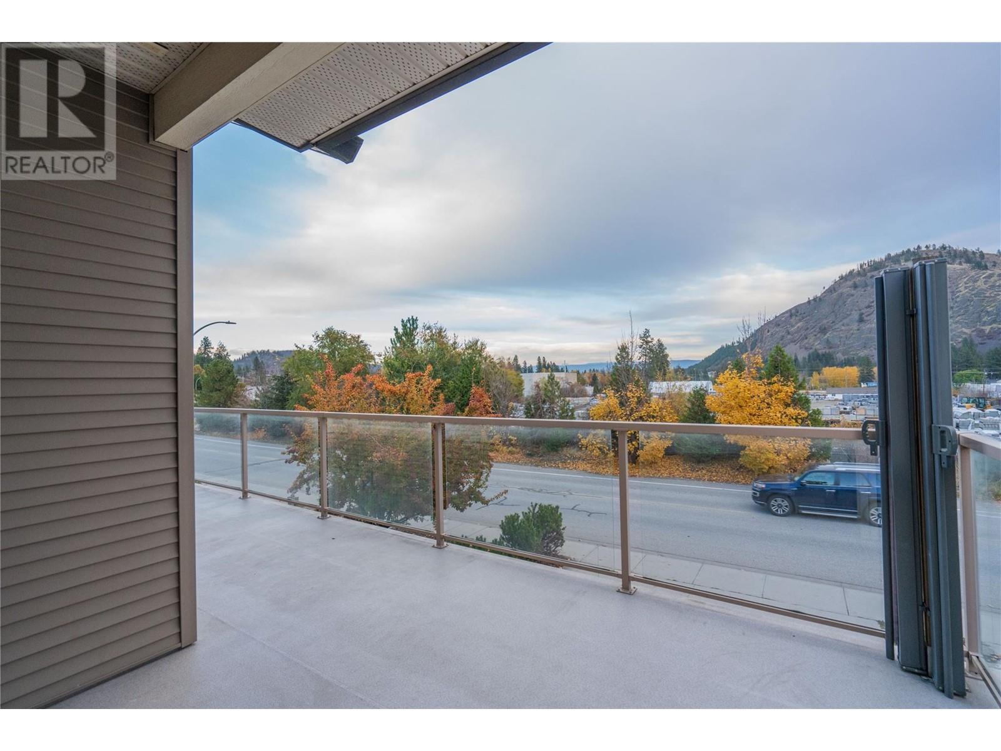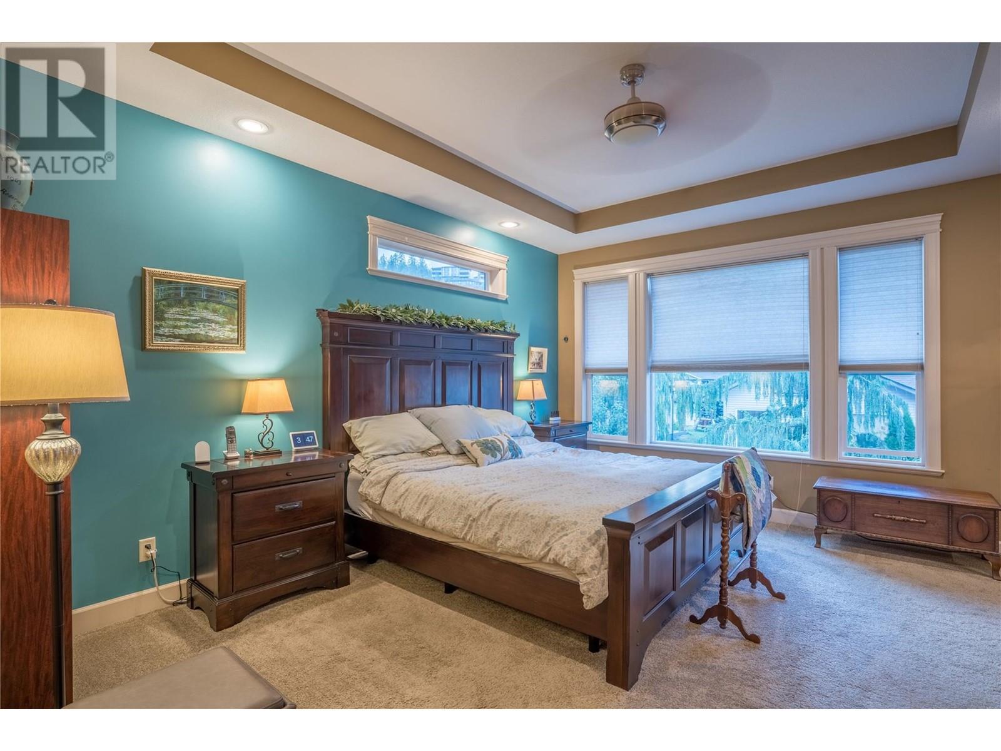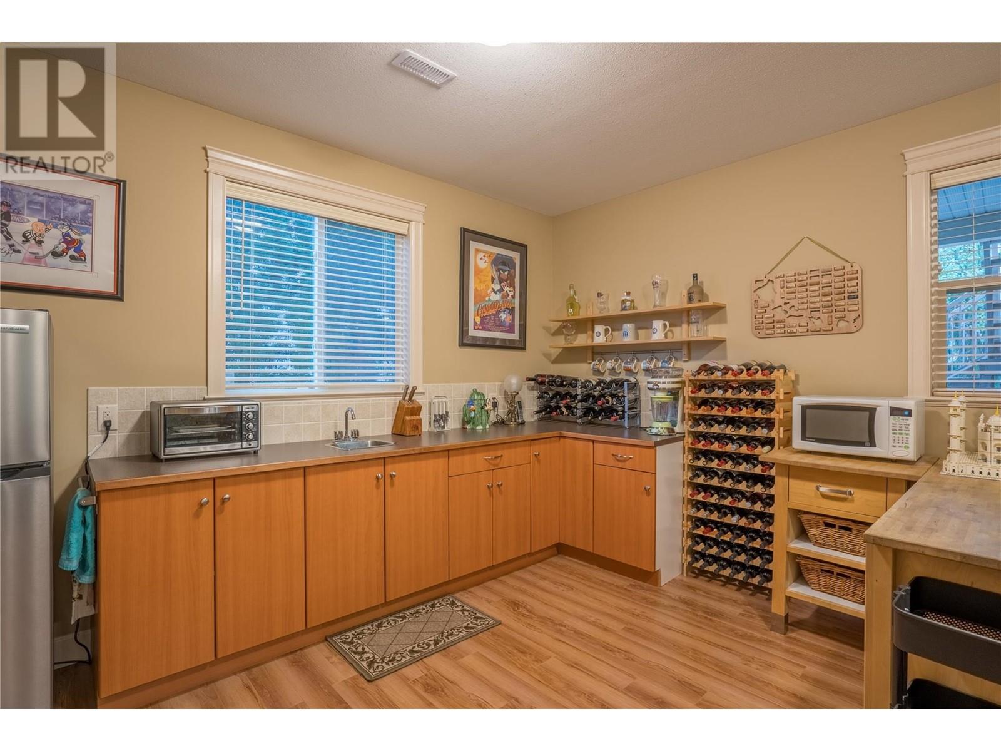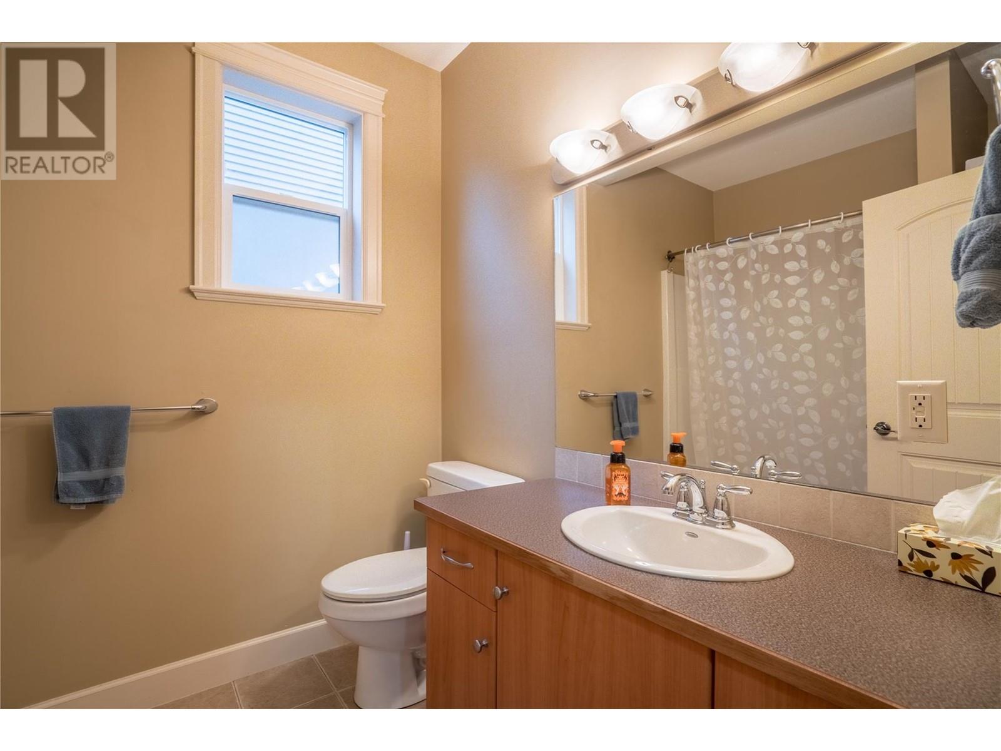This website uses cookies so that we can provide you with the best user experience possible. Cookie information is stored in your browser and performs functions such as recognising you when you return to our website and helping our team to understand which sections of the website you find most interesting and useful.
2836 Auburn Road West Kelowna, British Columbia V4T 3B2
$1,099,000
Welcome Home! 5-bedroom, 3 and half bathroom family home situated on a flat lot in a convenient location. Schools and public transit are nearby, making it an ideal spot for families. This home features ample sized rooms with a gourmet kitchen and large family room on the lower level. The backyard offers space for kids to play or for relaxing in your hot tub. . There's potential to convert the lower level to have a secondary two bedroom suite for family. This home offers both comfort and convenience in a great neighborhood. Shopping and amenities just a few minutes away. (id:49203)
Property Details
| MLS® Number | 10331614 |
| Property Type | Single Family |
| Neigbourhood | West Kelowna Estates |
| Community Features | Pets Allowed |
| Features | Balcony |
| Parking Space Total | 4 |
Building
| Bathroom Total | 4 |
| Bedrooms Total | 5 |
| Appliances | Dishwasher, Dryer, Range - Gas, Microwave, Washer |
| Basement Type | Full |
| Constructed Date | 2008 |
| Construction Style Attachment | Detached |
| Cooling Type | Central Air Conditioning |
| Exterior Finish | Stone, Vinyl Siding |
| Fireplace Fuel | Gas |
| Fireplace Present | Yes |
| Fireplace Type | Unknown |
| Flooring Type | Hardwood, Tile |
| Heating Type | See Remarks |
| Roof Material | Asphalt Shingle |
| Roof Style | Unknown |
| Stories Total | 2 |
| Size Interior | 3082 Sqft |
| Type | House |
| Utility Water | Municipal Water |
Parking
| Attached Garage | 2 |
Land
| Acreage | No |
| Sewer | Municipal Sewage System |
| Size Irregular | 0.11 |
| Size Total | 0.11 Ac|under 1 Acre |
| Size Total Text | 0.11 Ac|under 1 Acre |
| Zoning Type | Residential |
Rooms
| Level | Type | Length | Width | Dimensions |
|---|---|---|---|---|
| Lower Level | Laundry Room | 9'7'' x 6'11'' | ||
| Lower Level | 3pc Bathroom | 8'8'' x 6'6'' | ||
| Lower Level | 2pc Bathroom | 6'11'' x 5'1'' | ||
| Lower Level | Office | 11'1'' x 9'5'' | ||
| Lower Level | Bedroom | 11'1'' x 12'2'' | ||
| Lower Level | Bedroom | 13'3'' x 12'2'' | ||
| Lower Level | Other | 12'6'' x 13'9'' | ||
| Lower Level | Family Room | 19'8'' x 18'11'' | ||
| Main Level | 3pc Bathroom | 10'2'' x 9'0'' | ||
| Main Level | Bedroom | 12'1'' x 10'10'' | ||
| Main Level | Bedroom | 14'7'' x 11'0'' | ||
| Main Level | 4pc Ensuite Bath | 10'1'' x 9'0'' | ||
| Main Level | Primary Bedroom | 24'5'' x 16'7'' | ||
| Main Level | Kitchen | 14'5'' x 13'4'' | ||
| Main Level | Dining Room | 12'5'' x 15'1'' | ||
| Main Level | Living Room | 20'5'' x 17'8'' |
https://www.realtor.ca/real-estate/27788567/2836-auburn-road-west-kelowna-west-kelowna-estates
Interested?
Contact us for more information
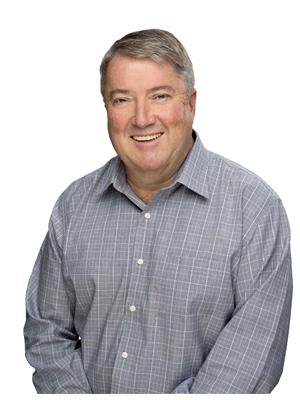
Cameron Mcintosh
www.cammcintosh.com

#1 - 1890 Cooper Road
Kelowna, British Columbia V1Y 8B7
(250) 860-1100
(250) 860-0595
https://royallepagekelowna.com/









