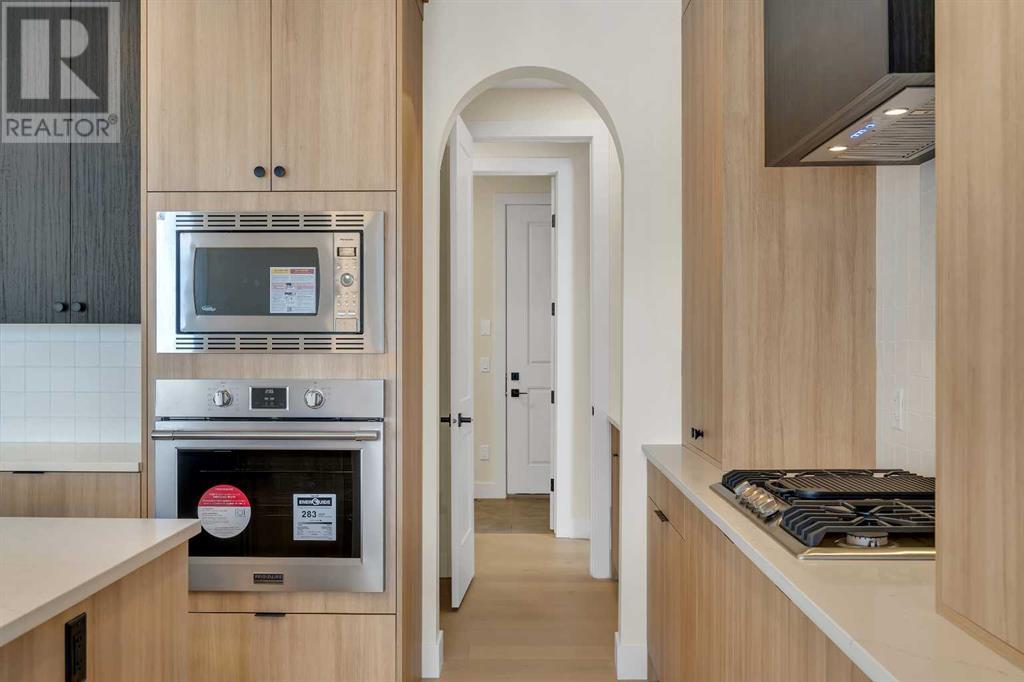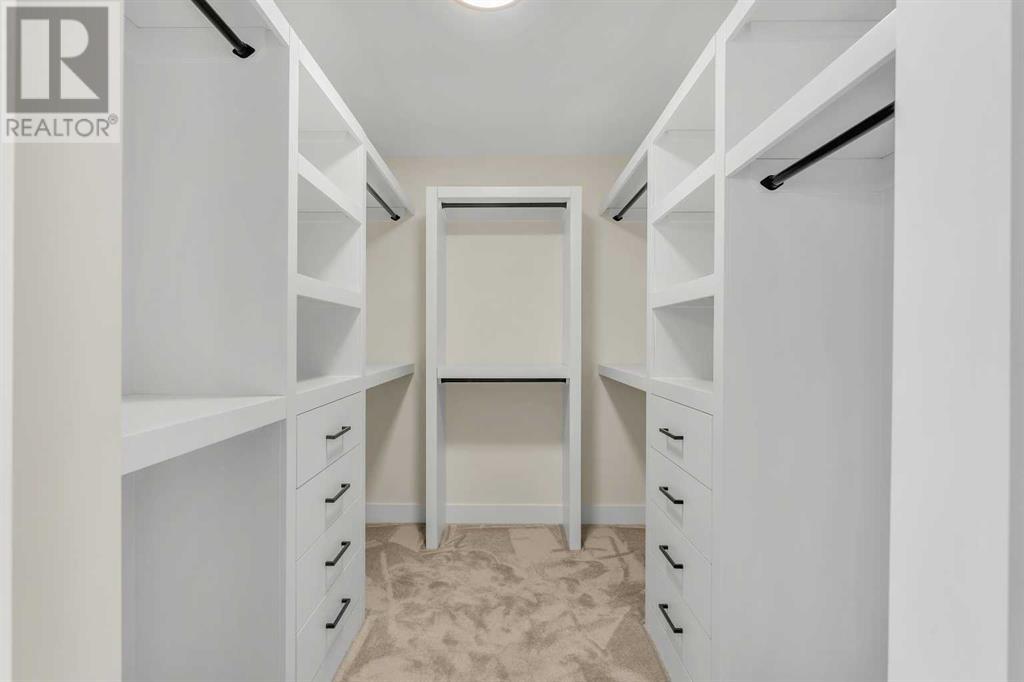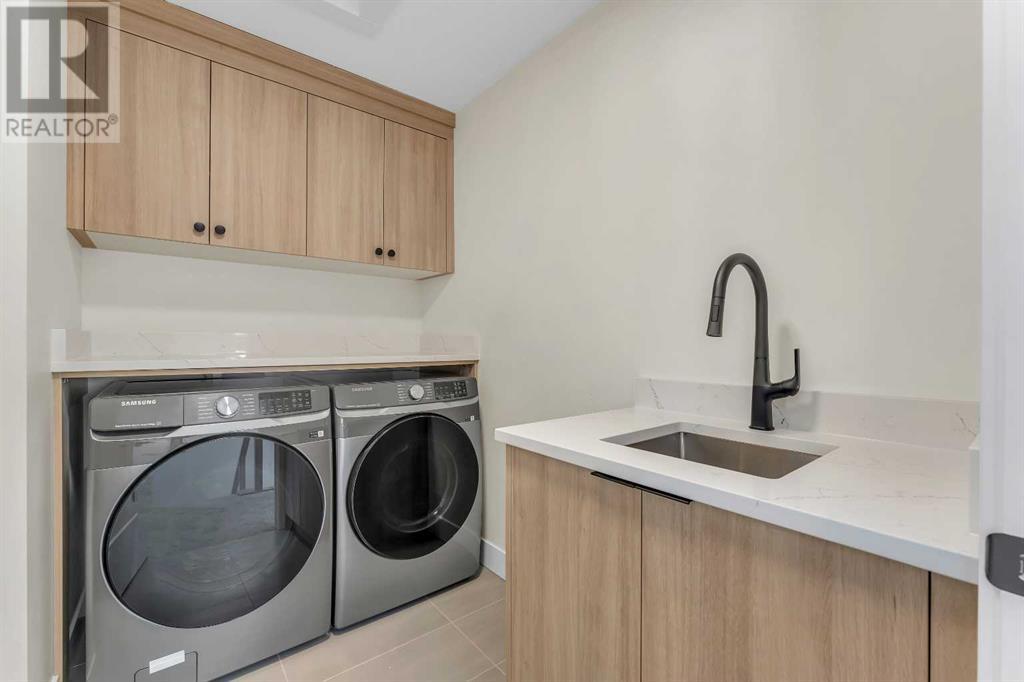This website uses cookies so that we can provide you with the best user experience possible. Cookie information is stored in your browser and performs functions such as recognising you when you return to our website and helping our team to understand which sections of the website you find most interesting and useful.
28 North Bridges Glen Langdon, Alberta T0J 1X3
$949,900
OVERSIZED QUAD GARAGE - WALK-OUT BASEMENT - 3000+ SQ FT WITH HIGH END FINISHING! This BRAND NEW HOME offers 4 Bedrooms, 3.5 Bath with Attached QUAD Garage! Spacious foyer leads you into simple and functional Open Floorplan Concept with Stunning Finishing! Main floor offers half bath, office, dining, family room (OPEN TO BELOW) with fireplace and eating nook with access to your DECK. The kitchen is a culinary dream, boasting an Oversized Island, Quartz Countertops, Modern Appliances and BUTLER PANTRY! Make your way to the upper level where you will find a bonus room, 4 well-sized Bedrooms and 3 FULL baths (ensuite included). Of the 4 bedrooms, 1 is the master that comes with its own 5 PC ensuite and spacious W.I.C! Another thing to note is that 3 out of 4 bedrooms have a W.I.C and also have DIRECT ACCESS to a washroom! 2 bedrooms share Jack and Jill access to a washroom. This home has easy access to schools, shopping, restaurants and more! BASEMENT WILL BE UNFINISHED but the BUILDER CAN FINISH AS PER PLANS FOR AN ADDITIONAL COST - ILLEGAL/LEGAL SUITE (Subject to city approval). (id:49203)
Property Details
| MLS® Number | A2182603 |
| Property Type | Single Family |
| Community Name | Bridges of Langdon |
| Amenities Near By | Golf Course, Park, Playground, Schools, Shopping |
| Community Features | Golf Course Development |
| Features | Pvc Window, No Animal Home, No Smoking Home |
| Parking Space Total | 8 |
| Plan | 2310610 |
| Structure | Deck |
Building
| Bathroom Total | 4 |
| Bedrooms Above Ground | 4 |
| Bedrooms Total | 4 |
| Age | New Building |
| Appliances | Washer, Refrigerator, Cooktop - Gas, Dishwasher, Oven, Dryer, Microwave, Hood Fan |
| Basement Development | Unfinished |
| Basement Features | Walk Out |
| Basement Type | Full (unfinished) |
| Construction Material | Wood Frame |
| Construction Style Attachment | Detached |
| Cooling Type | None |
| Exterior Finish | Composite Siding, Stone |
| Fireplace Present | Yes |
| Fireplace Total | 1 |
| Flooring Type | Carpeted, Hardwood, Tile |
| Foundation Type | Poured Concrete |
| Half Bath Total | 1 |
| Heating Fuel | Natural Gas |
| Heating Type | Forced Air |
| Stories Total | 2 |
| Size Interior | 3029.85 Sqft |
| Total Finished Area | 3029.85 Sqft |
| Type | House |
Parking
| Garage | |
| Attached Garage |
Land
| Acreage | No |
| Fence Type | Not Fenced |
| Land Amenities | Golf Course, Park, Playground, Schools, Shopping |
| Size Depth | 32.6 M |
| Size Frontage | 17.07 M |
| Size Irregular | 5990.00 |
| Size Total | 5990 Sqft|4,051 - 7,250 Sqft |
| Size Total Text | 5990 Sqft|4,051 - 7,250 Sqft |
| Zoning Description | R1 |
Rooms
| Level | Type | Length | Width | Dimensions |
|---|---|---|---|---|
| Main Level | Office | 13.25 Ft x 12.00 Ft | ||
| Main Level | 2pc Bathroom | 7.83 Ft x 4.92 Ft | ||
| Main Level | Family Room | 18.00 Ft x 17.33 Ft | ||
| Main Level | Dining Room | 13.50 Ft x 10.50 Ft | ||
| Main Level | Kitchen | 16.17 Ft x 10.92 Ft | ||
| Upper Level | Bedroom | 11.75 Ft x 13.00 Ft | ||
| Upper Level | 4pc Bathroom | .00 Ft x .00 Ft | ||
| Upper Level | Bedroom | 11.58 Ft x 14.50 Ft | ||
| Upper Level | Bonus Room | 13.92 Ft x 14.25 Ft | ||
| Upper Level | Bedroom | 11.92 Ft x 10.83 Ft | ||
| Upper Level | 4pc Bathroom | 4.92 Ft x 9.25 Ft | ||
| Upper Level | Laundry Room | 8.08 Ft x 6.75 Ft | ||
| Upper Level | Primary Bedroom | 13.17 Ft x 14.25 Ft | ||
| Upper Level | 5pc Bathroom | 8.50 Ft x 25.00 Ft |
https://www.realtor.ca/real-estate/27720371/28-north-bridges-glen-langdon-bridges-of-langdon
Interested?
Contact us for more information

Gary Banipal
Associate
sggrealestate.ca/
https://www.facebook.com/gurbirbanipal
https://www.instagram.com/garybanipal/

#700, 1816 Crowchild Trail Nw
Calgary, Alberta T2M 3Y7
(855) 623-6900
www.joinreal.com/
Sunny Banipal
Associate
https://sggrealestate.ca/
https://www.instagram.com/sggrealestate/

#700, 1816 Crowchild Trail Nw
Calgary, Alberta T2M 3Y7
(855) 623-6900
www.joinreal.com/





















































