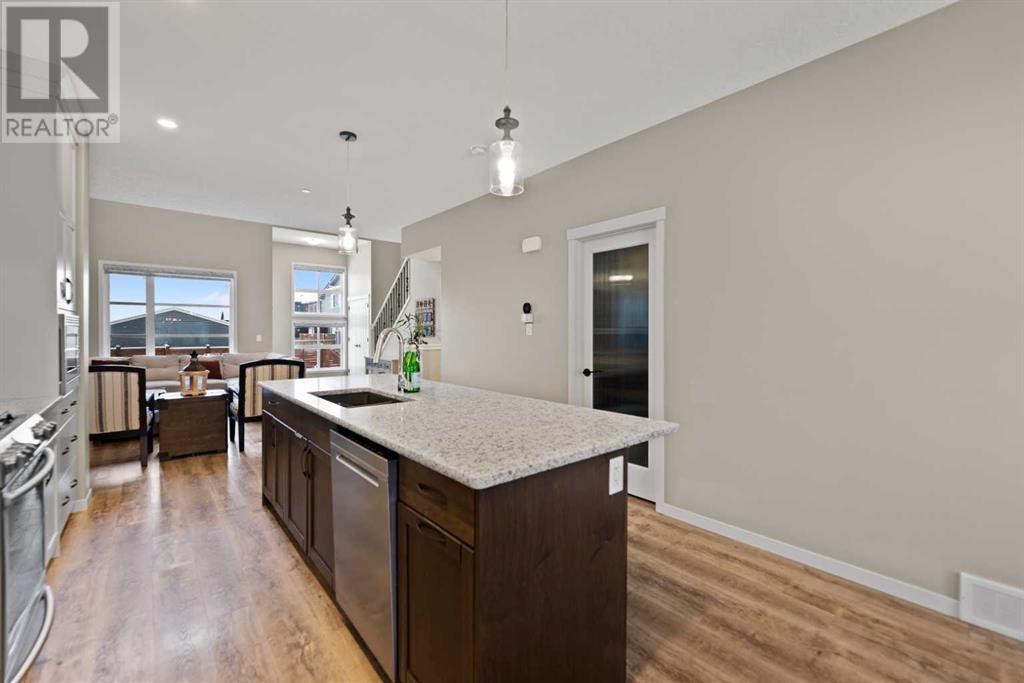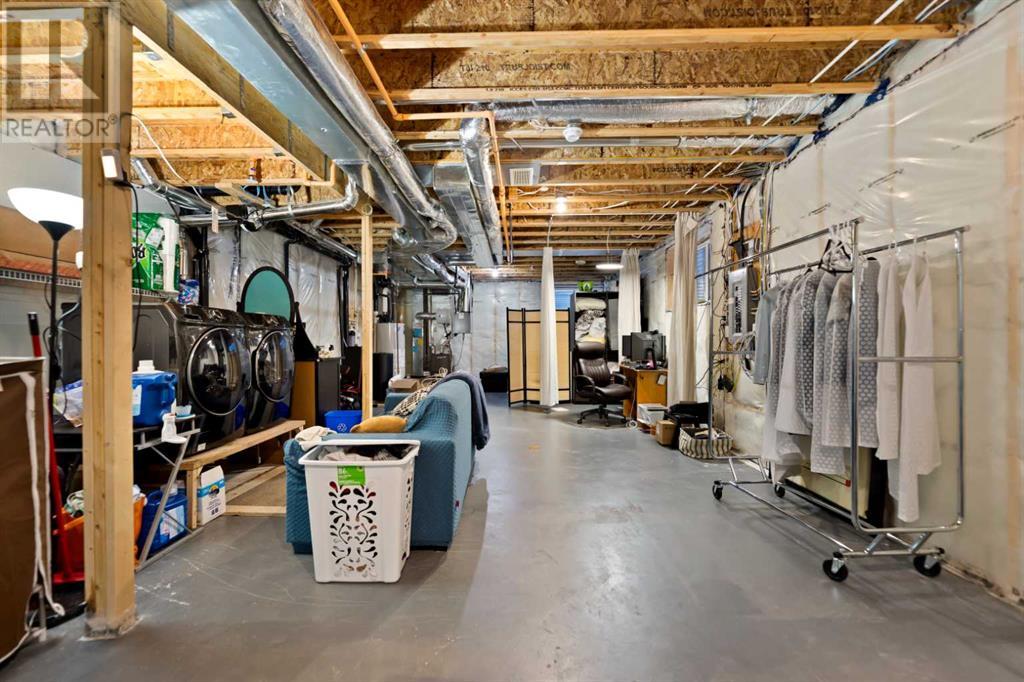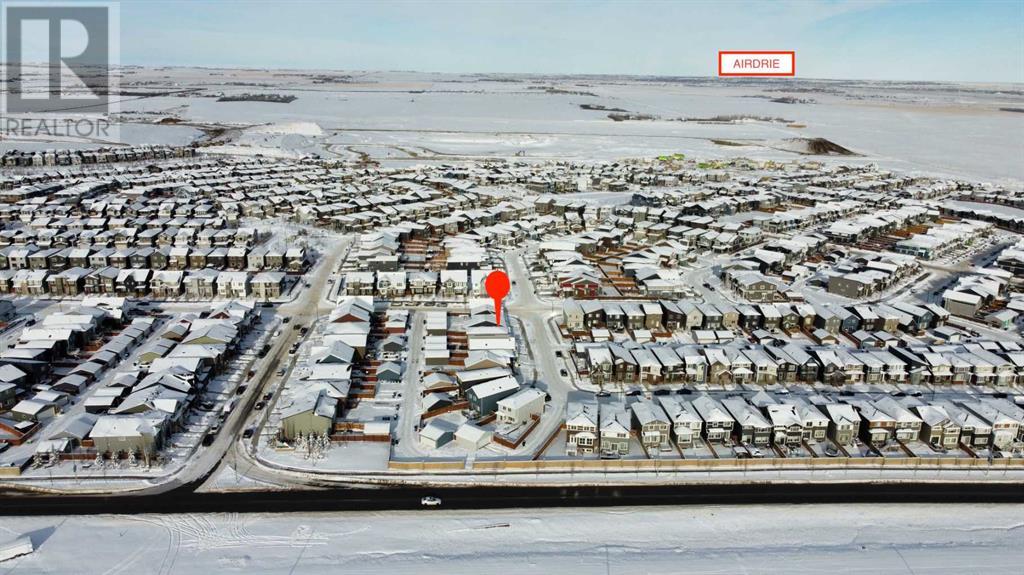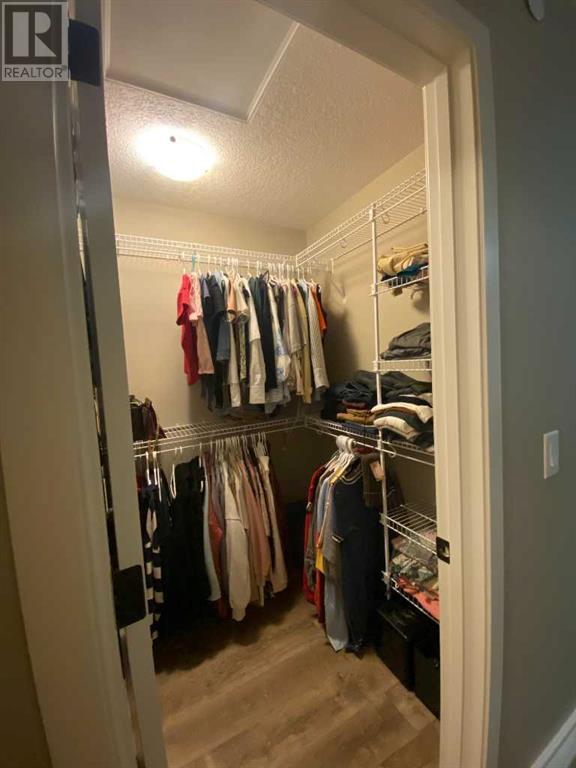This website uses cookies so that we can provide you with the best user experience possible. Cookie information is stored in your browser and performs functions such as recognising you when you return to our website and helping our team to understand which sections of the website you find most interesting and useful.
28 Howse Crescent Calgary, Alberta T3P 1L4
$694,500
This Stunning Home is located in the Heart of North Calgary, in the desirable community of Livingston on Center Street. Offering a perfect combination of convenience and comfort, it is just minutes to Costco, Superstore, No-Frills, and Walmart. It's also within easy commuting distance to nearby Schools, making it an ideal location for families.Home Features:Living Space: 1688 sqft of well-designed living space, featuring 3 Bedrooms and 2.5 Bathrooms. Oversized Garage has 18ft wide door with level 2 fast charger receptacle perfect for Electric Vehicle. Textured and colored concrete patio and walkway to Garage. Natural Gas BBQ outlet to patio. 2 cold water Garden hose outlet and 1 hot water outlet as well.Main Floor:Great Room with open-to-above ceilings, creating an impressive space with 18ft ceiling height that enhances the overall sense of openness and light.Modern Kitchen with upgraded, full-height cabinets featuring soft-close doors, dual-tone colors, and convenient bin drawers. A large 9ft quartz countertop island is perfect for cooking and entertaining.Dining Room with ample space for family gatherings and formal meals.Half Bath and a convenient Office Space, ideal for working from home.Pantry for additional storage and easy access to kitchen essentials.Elevations and Design:Modern exterior with extra windows allowing for plenty of natural light.Raised Foyer Ceiling height of 11ft, creating a welcoming and spacious entryway.Iron Spindle Stair Railing adds elegance to the staircase, making it a striking focal point.Upgrades and Finishes:LVP Flooring throughout the main floor and upper level for durability and style.Comfort Height Toilets with slow-closing lids and quartz countertops in both upstairs bathrooms.The Second Bath includes a 6ft glass bathtub door with full-height tiles, while the Master Bath offers a luxurious 6ft glass shower door, a tiled nook, and a bench with full-height tiles.Storage and Layout:Ample Storage in all 3 bedrooms. The Master Bedroom features a walk-in closet, while the other Bedrooms are equipped with built-in storage options for extra space and organization.Safety and Comfort:Fire Sprinklers are installed on all three floors for added safety.9ft Basement Ceiling with 2 egress windows, providing the potential for future development.Water Softener, HVAC system, Gas Furnace, and Central AC Unit are included, ensuring year-round comfort.Central Vacuum Rough-In for easy future installation, and the Home is equipped with an Ecobee Smart Thermostat for efficient temperature control.This Home blends modern aesthetics, thoughtful design, and practical upgrades, making it an exceptional choice for those seeking a stylish, functional home in a prime Calgary location. (id:49203)
Property Details
| MLS® Number | A2180767 |
| Property Type | Single Family |
| Community Name | Livingston |
| Amenities Near By | Playground, Shopping |
| Features | Other, Back Lane, No Smoking Home |
| Parking Space Total | 2 |
| Plan | 1811881 |
Building
| Bathroom Total | 3 |
| Bedrooms Above Ground | 3 |
| Bedrooms Total | 3 |
| Amenities | Other |
| Appliances | Refrigerator, Water Softener, Range - Gas, Dishwasher, Microwave, Window Coverings, Washer & Dryer |
| Basement Development | Unfinished |
| Basement Type | Full (unfinished) |
| Constructed Date | 2018 |
| Construction Material | Poured Concrete, Wood Frame |
| Construction Style Attachment | Detached |
| Cooling Type | Central Air Conditioning |
| Exterior Finish | Concrete, Vinyl Siding |
| Fire Protection | Smoke Detectors, Full Sprinkler System |
| Flooring Type | Carpeted, Tile, Vinyl Plank |
| Foundation Type | Poured Concrete |
| Half Bath Total | 1 |
| Heating Type | Forced Air |
| Stories Total | 2 |
| Size Interior | 1688 Sqft |
| Total Finished Area | 1688 Sqft |
| Type | House |
Parking
| Detached Garage | 2 |
| Other |
Land
| Acreage | No |
| Fence Type | Fence |
| Land Amenities | Playground, Shopping |
| Size Depth | 34.98 M |
| Size Frontage | 7.73 M |
| Size Irregular | 2910.00 |
| Size Total | 2910 Sqft|0-4,050 Sqft |
| Size Total Text | 2910 Sqft|0-4,050 Sqft |
| Zoning Description | R-g |
Rooms
| Level | Type | Length | Width | Dimensions |
|---|---|---|---|---|
| Main Level | Dining Room | 12.92 Ft x 11.50 Ft | ||
| Main Level | Living Room | 16.25 Ft x 14.83 Ft | ||
| Main Level | Office | 8.42 Ft x 5.58 Ft | ||
| Main Level | Kitchen | 15.17 Ft x 12.33 Ft | ||
| Main Level | Foyer | 8.92 Ft x 5.00 Ft | ||
| Main Level | Other | 7.25 Ft x 5.58 Ft | ||
| Main Level | 2pc Bathroom | 5.17 Ft x 4.58 Ft | ||
| Upper Level | Primary Bedroom | 13.17 Ft x 11.92 Ft | ||
| Upper Level | Bedroom | 9.92 Ft x 9.75 Ft | ||
| Upper Level | Bedroom | 9.92 Ft x 9.75 Ft | ||
| Upper Level | 4pc Bathroom | 12.50 Ft x 4.92 Ft | ||
| Upper Level | 4pc Bathroom | 8.00 Ft x 4.92 Ft | ||
| Unknown | Other | 6.92 Ft x 5.33 Ft |
https://www.realtor.ca/real-estate/27837877/28-howse-crescent-calgary-livingston
Interested?
Contact us for more information
Jatinder Behla
Associate
(403) 590-2227
Unit A, 820 - 26th Street Ne
Calgary, Alberta T2A 2M4
(403) 590-2233
(403) 590-2227


















































