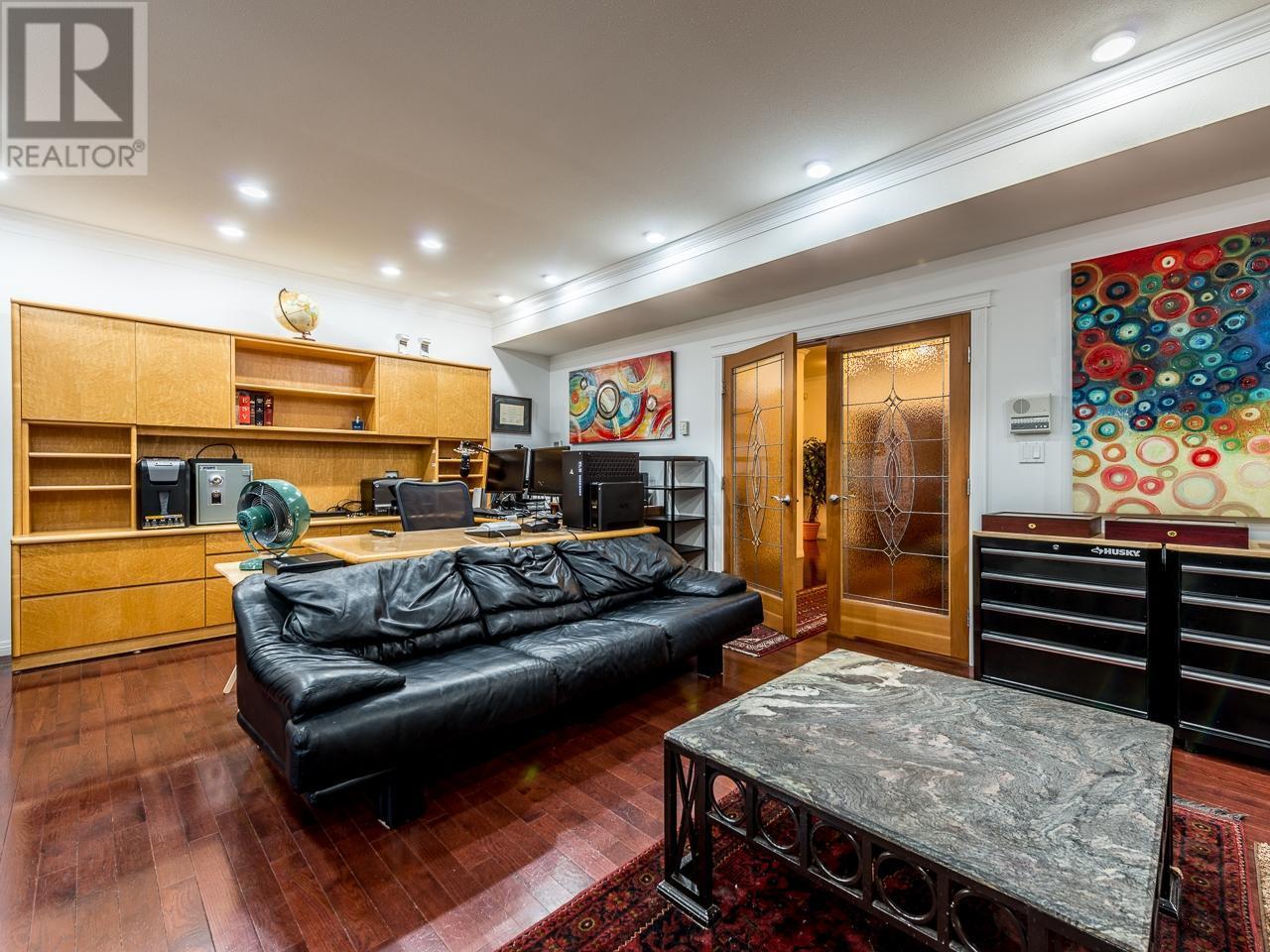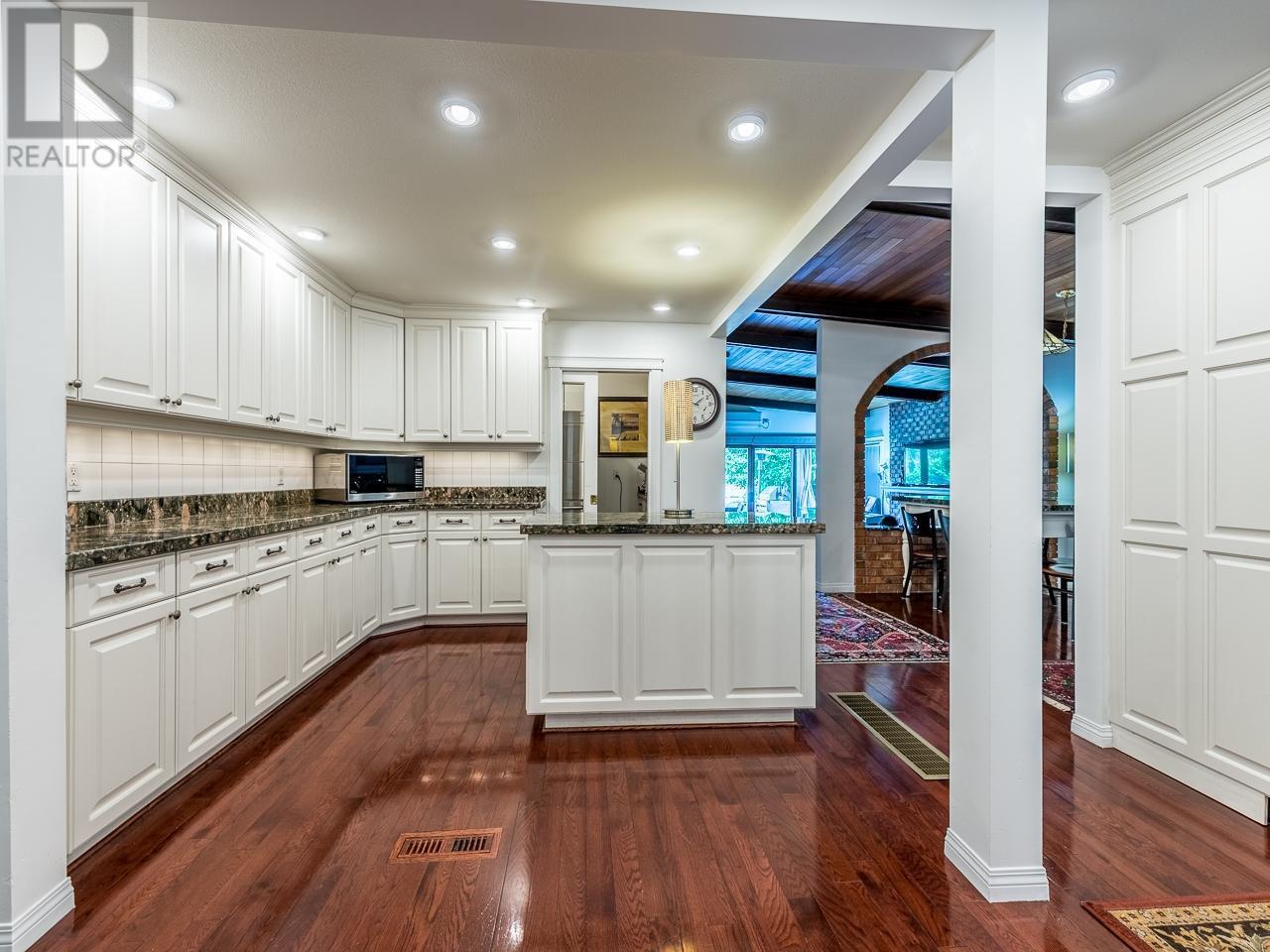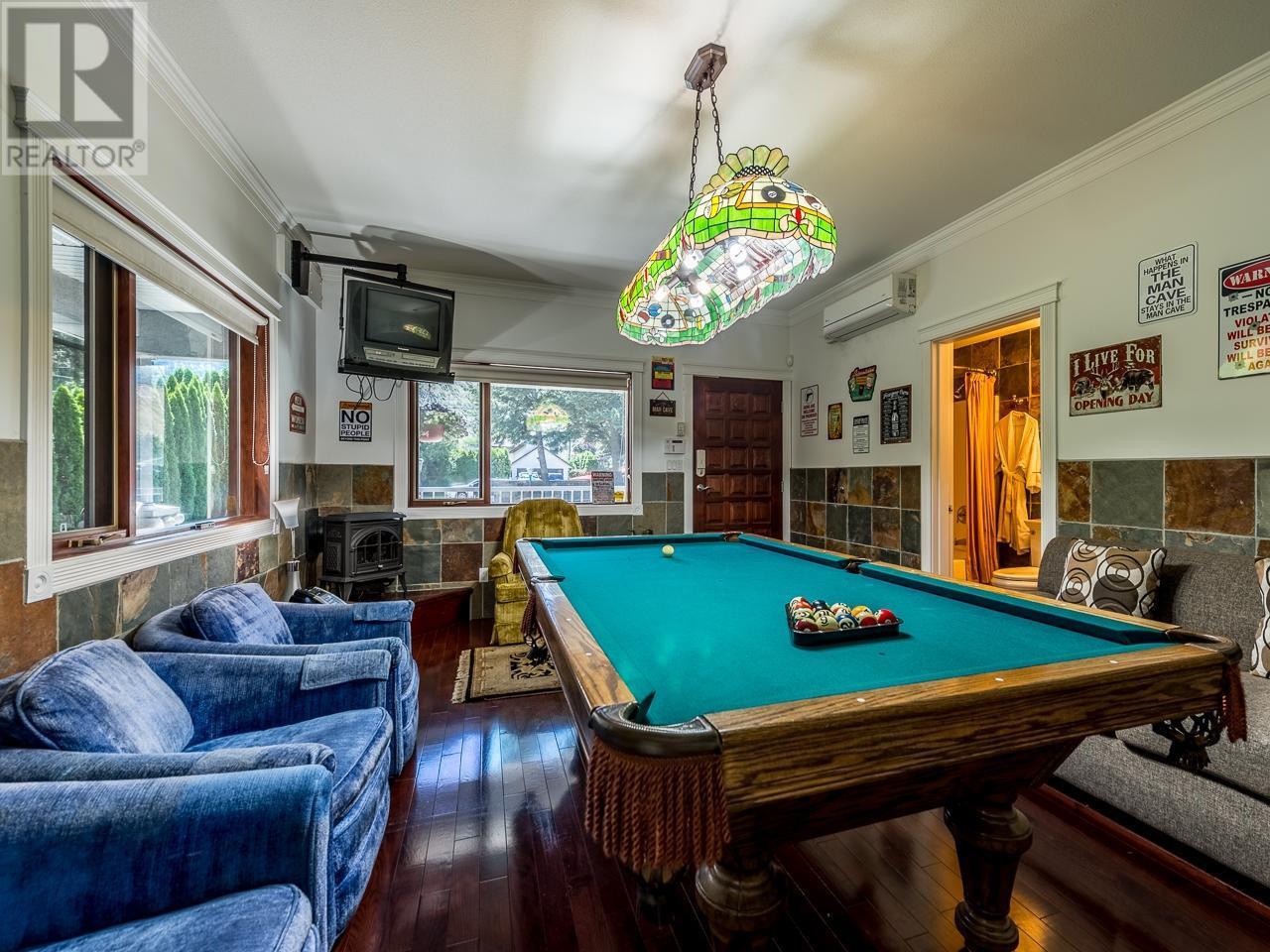2736 Thompson Drive Kamloops, British Columbia V2C 4L6
$1,950,000
Stunning home w/ over 6,000sqft of living space located on .47 acre waterfront lot. Be greeted w/ a gated property accessing underground parking w/ heated driveway. Take time to view the property that includes an inground pool, hot tub, covered patio and large boat wharf on the riverfront. Upon entering this spacious mansion, finished w/ cherry oak hardwood, granite and slate flooring, the quality of all the finishings will take your breath away. W/ a substantial primary w/ a 6pc ensuite, and the remaining bedrms also providing ample space, this home is an entertainer's paradise. From the kitchen to the connected dining / living area that could be an at-home library w/ cozy fireplace, to the adjoining great rm w/ options for a more formal dining space and second living rm. Complemented w/ 2 guest rms located on the street side, allowing room for more guests or multi-gen families. Viewing times limited and booked via listing agent directly. All meas approx. (id:49203)
Property Details
| MLS® Number | 178908 |
| Property Type | Single Family |
| Neigbourhood | Valleyview |
| Features | Level Lot, Private Setting |
| Parking Space Total | 2 |
Building
| Bathroom Total | 6 |
| Bedrooms Total | 6 |
| Architectural Style | Split Level Entry |
| Basement Type | Partial |
| Constructed Date | 2005 |
| Construction Style Attachment | Detached |
| Construction Style Split Level | Other |
| Exterior Finish | Stucco |
| Flooring Type | Mixed Flooring |
| Half Bath Total | 2 |
| Heating Type | Other |
| Roof Material | Tile |
| Roof Style | Unknown |
| Size Interior | 6176 Sqft |
| Type | House |
| Utility Water | Municipal Water |
Parking
| See Remarks | |
| Attached Garage | 2 |
| R V |
Land
| Access Type | Easy Access, Highway Access |
| Acreage | No |
| Landscape Features | Landscaped, Level |
| Sewer | Municipal Sewage System |
| Size Irregular | 0.47 |
| Size Total | 0.47 Ac|under 1 Acre |
| Size Total Text | 0.47 Ac|under 1 Acre |
| Zoning Type | Unknown |
Rooms
| Level | Type | Length | Width | Dimensions |
|---|---|---|---|---|
| Second Level | Bedroom | 12'0'' x 13'0'' | ||
| Second Level | Bedroom | 13'0'' x 16'0'' | ||
| Second Level | 4pc Bathroom | Measurements not available | ||
| Second Level | Primary Bedroom | 19'0'' x 20'0'' | ||
| Second Level | 6pc Ensuite Bath | Measurements not available | ||
| Basement | 3pc Bathroom | Measurements not available | ||
| Basement | Games Room | 13'6'' x 23'6'' | ||
| Main Level | Bedroom | 11'0'' x 10'0'' | ||
| Main Level | Bedroom | 18'0'' x 13'0'' | ||
| Main Level | Bedroom | 18'5'' x 13'0'' | ||
| Main Level | 2pc Bathroom | Measurements not available | ||
| Main Level | 4pc Bathroom | Measurements not available | ||
| Main Level | 4pc Bathroom | Measurements not available | ||
| Main Level | Office | 10'0'' x 11'0'' | ||
| Main Level | Office | 18'0'' x 23'0'' | ||
| Main Level | Foyer | 14'0'' x 21'0'' | ||
| Main Level | Dining Room | 12'0'' x 15'0'' | ||
| Main Level | Family Room | 14'0'' x 24'0'' | ||
| Main Level | Kitchen | 20'0'' x 24'0'' | ||
| Main Level | Laundry Room | 10'0'' x 12'0'' | ||
| Main Level | Living Room | 7'6'' x 28'0'' | ||
| Main Level | Living Room | 15'0'' x 24'0'' |
https://www.realtor.ca/real-estate/26970906/2736-thompson-drive-kamloops-valleyview
Interested?
Contact us for more information

Mike Harrison
www.sellkamloopsrealestate.com

322 Seymour Street
Kamloops, British Columbia V2C 2G2
(250) 374-3022
(250) 828-2866




















































