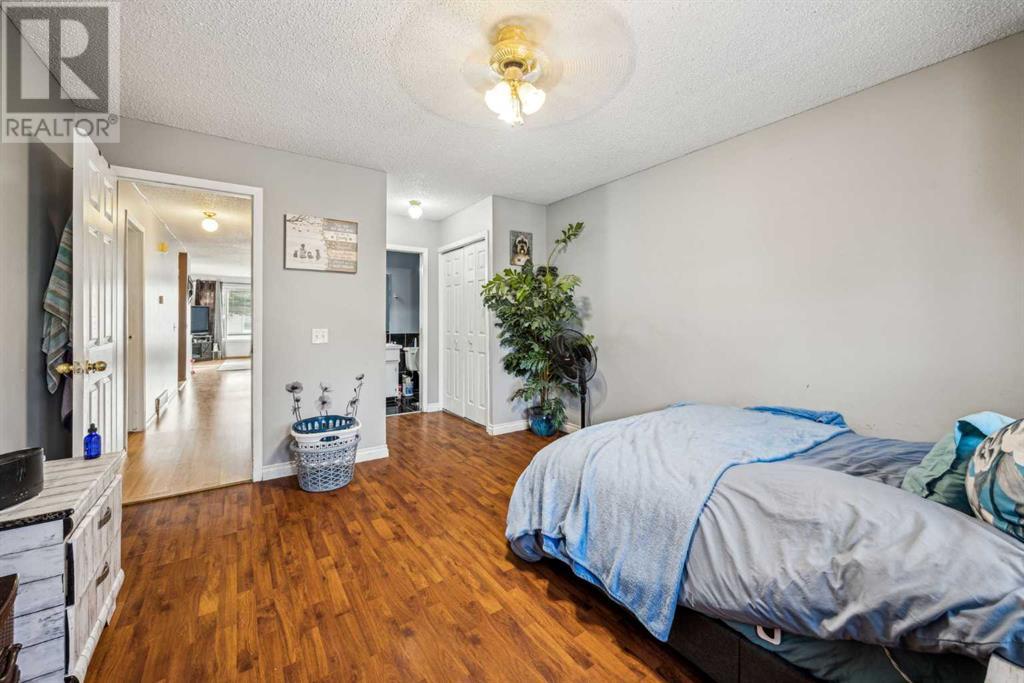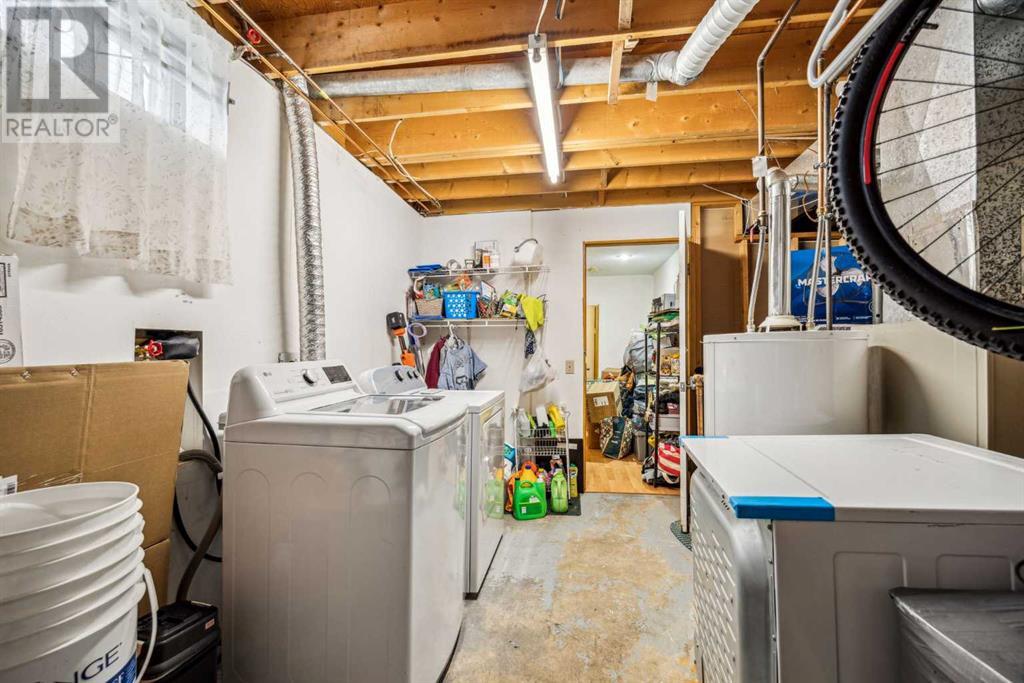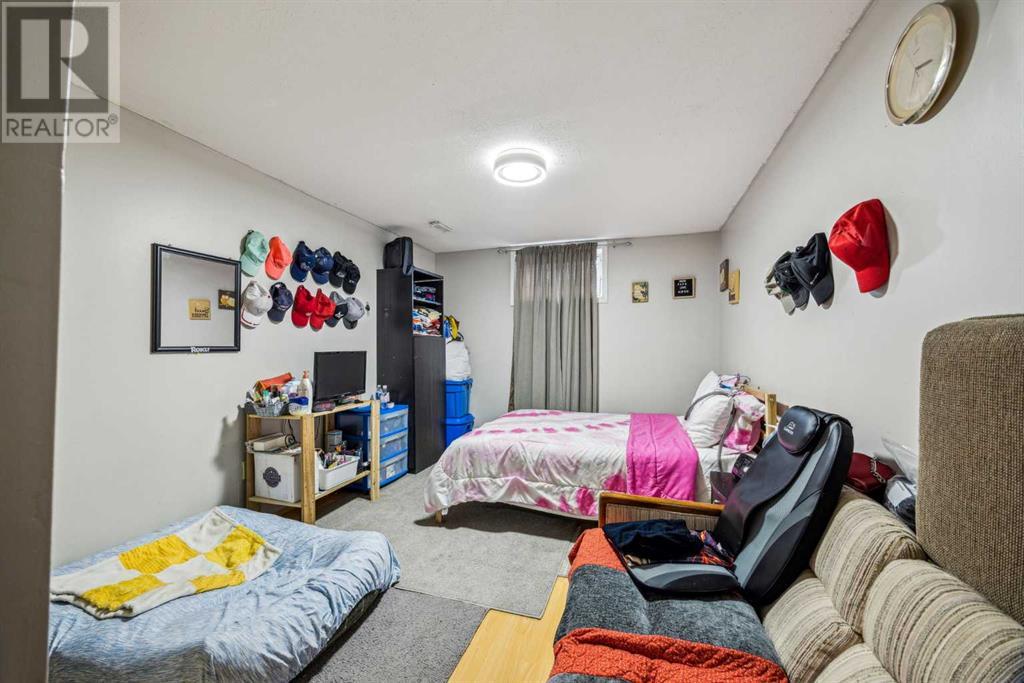This website uses cookies so that we can provide you with the best user experience possible. Cookie information is stored in your browser and performs functions such as recognising you when you return to our website and helping our team to understand which sections of the website you find most interesting and useful.
262 Woodside Circle Sw Calgary, Alberta T2W 3K4
$500,000
Own this fantastic 5 bedroom, 2 and ½ bathroom Semi-Detached bungalow in the community of Woodlands. This home has a separate entrance to the basement illegal suite with a fully finished basement that is close to schools, parks, walking/bike trails, and shopping. This home is a fully developed, 2,200 total sqft, NO CONDO FEE. The main floor features three bedrooms, a very spacious living room, dining room, kitchen, full bathroom, and a half en-suite bathroom. The basement has two bedrooms with legal-size egress windows, a kitchen, a very spacious living room, a dining room, and a full bathroom. The home has back ally access, parking, and a shed in the back. This home is excellent for first-time homebuyers (live up and rent down) for investors to rent both suites up and down. Come and see it before it's gone, this property has so much potential for any buyer. Check out the virtual tour. (id:49203)
Property Details
| MLS® Number | A2190249 |
| Property Type | Single Family |
| Community Name | Woodlands |
| Amenities Near By | Playground, Schools, Shopping |
| Features | Other, Back Lane, Closet Organizers, No Smoking Home |
| Parking Space Total | 2 |
| Plan | 7710714 |
Building
| Bathroom Total | 3 |
| Bedrooms Above Ground | 3 |
| Bedrooms Below Ground | 2 |
| Bedrooms Total | 5 |
| Appliances | Refrigerator, Dishwasher, Stove, Hood Fan, Washer & Dryer |
| Architectural Style | Bungalow |
| Basement Development | Finished |
| Basement Features | Separate Entrance |
| Basement Type | Full (finished) |
| Constructed Date | 1977 |
| Construction Material | Poured Concrete, Wood Frame |
| Construction Style Attachment | Semi-detached |
| Cooling Type | None |
| Exterior Finish | Brick, Concrete, Vinyl Siding |
| Flooring Type | Ceramic Tile, Vinyl, Vinyl Plank |
| Foundation Type | Poured Concrete |
| Half Bath Total | 1 |
| Heating Fuel | Natural Gas |
| Heating Type | Forced Air |
| Stories Total | 1 |
| Size Interior | 1185 Sqft |
| Total Finished Area | 1185 Sqft |
| Type | Duplex |
Parking
| None | |
| Street |
Land
| Acreage | No |
| Fence Type | Fence |
| Land Amenities | Playground, Schools, Shopping |
| Size Depth | 30.5 M |
| Size Frontage | 8.96 M |
| Size Irregular | 273.00 |
| Size Total | 273 M2|0-4,050 Sqft |
| Size Total Text | 273 M2|0-4,050 Sqft |
| Zoning Description | R-cg |
Rooms
| Level | Type | Length | Width | Dimensions |
|---|---|---|---|---|
| Basement | Laundry Room | 13.92 Ft x 11.42 Ft | ||
| Basement | Storage | 10.50 Ft x 5.00 Ft | ||
| Basement | Bedroom | 13.17 Ft x 10.33 Ft | ||
| Basement | Bedroom | 12.33 Ft x 11.17 Ft | ||
| Basement | 3pc Bathroom | 7.25 Ft x 4.92 Ft | ||
| Basement | Kitchen | 13.50 Ft x 9.58 Ft | ||
| Main Level | Kitchen | 11.33 Ft x 8.58 Ft | ||
| Main Level | Dining Room | 8.58 Ft x 8.42 Ft | ||
| Main Level | Living Room | 15.25 Ft x 13.00 Ft | ||
| Main Level | Storage | 8.83 Ft x 5.08 Ft | ||
| Main Level | Primary Bedroom | 13.00 Ft x 12.00 Ft | ||
| Main Level | Bedroom | 11.00 Ft x 10.75 Ft | ||
| Main Level | Bedroom | 10.00 Ft x 10.00 Ft | ||
| Main Level | 2pc Bathroom | 5.92 Ft x 4.00 Ft | ||
| Main Level | 4pc Bathroom | 4.92 Ft x 8.00 Ft |
https://www.realtor.ca/real-estate/27857899/262-woodside-circle-sw-calgary-woodlands
Interested?
Contact us for more information
Jason Page
Associate
(403) 547-6150
202, 5403 Crowchild Trail N.w.
Calgary, Alberta T3B 4Z1
(403) 547-4102
(403) 547-6150
































