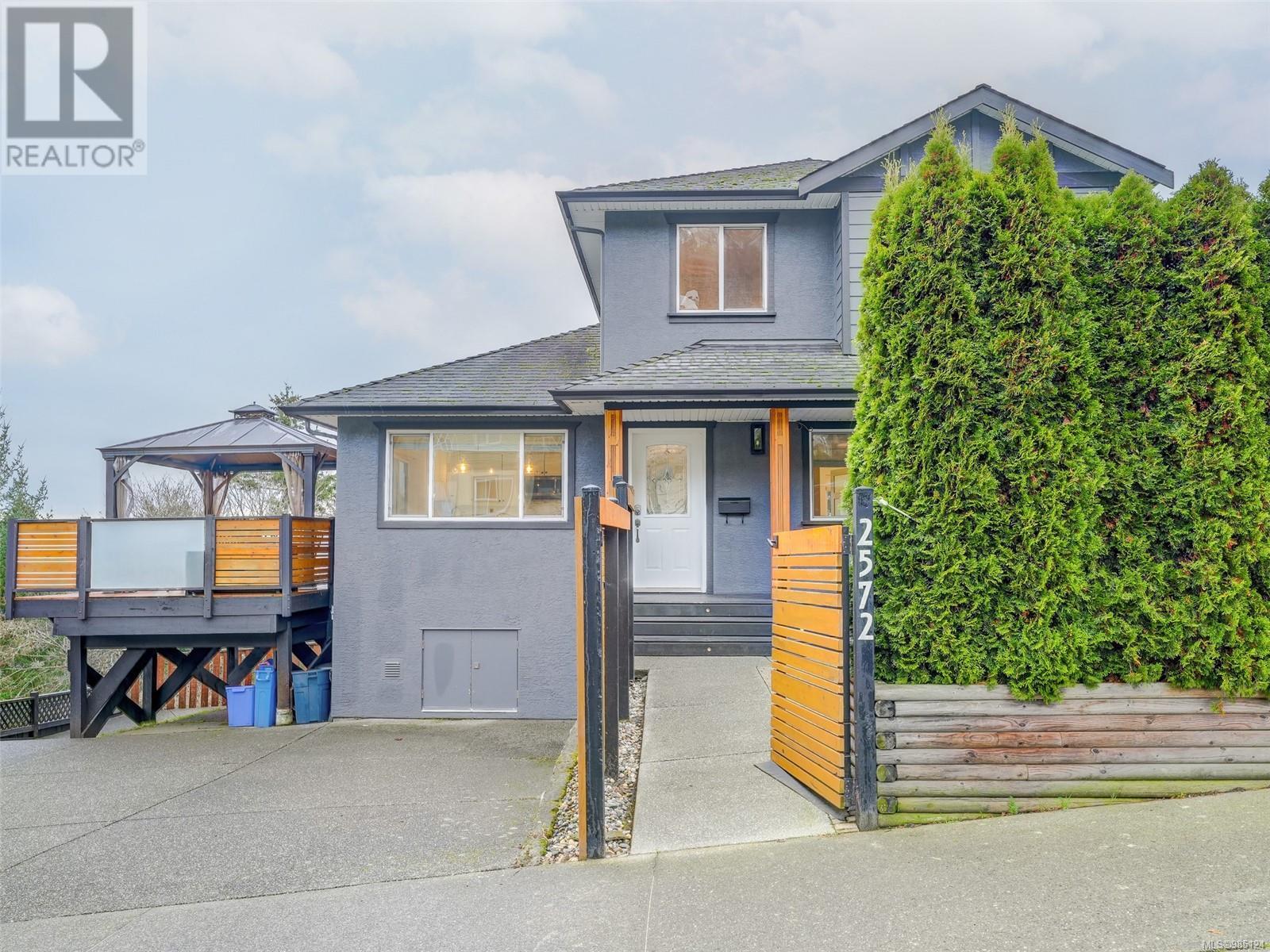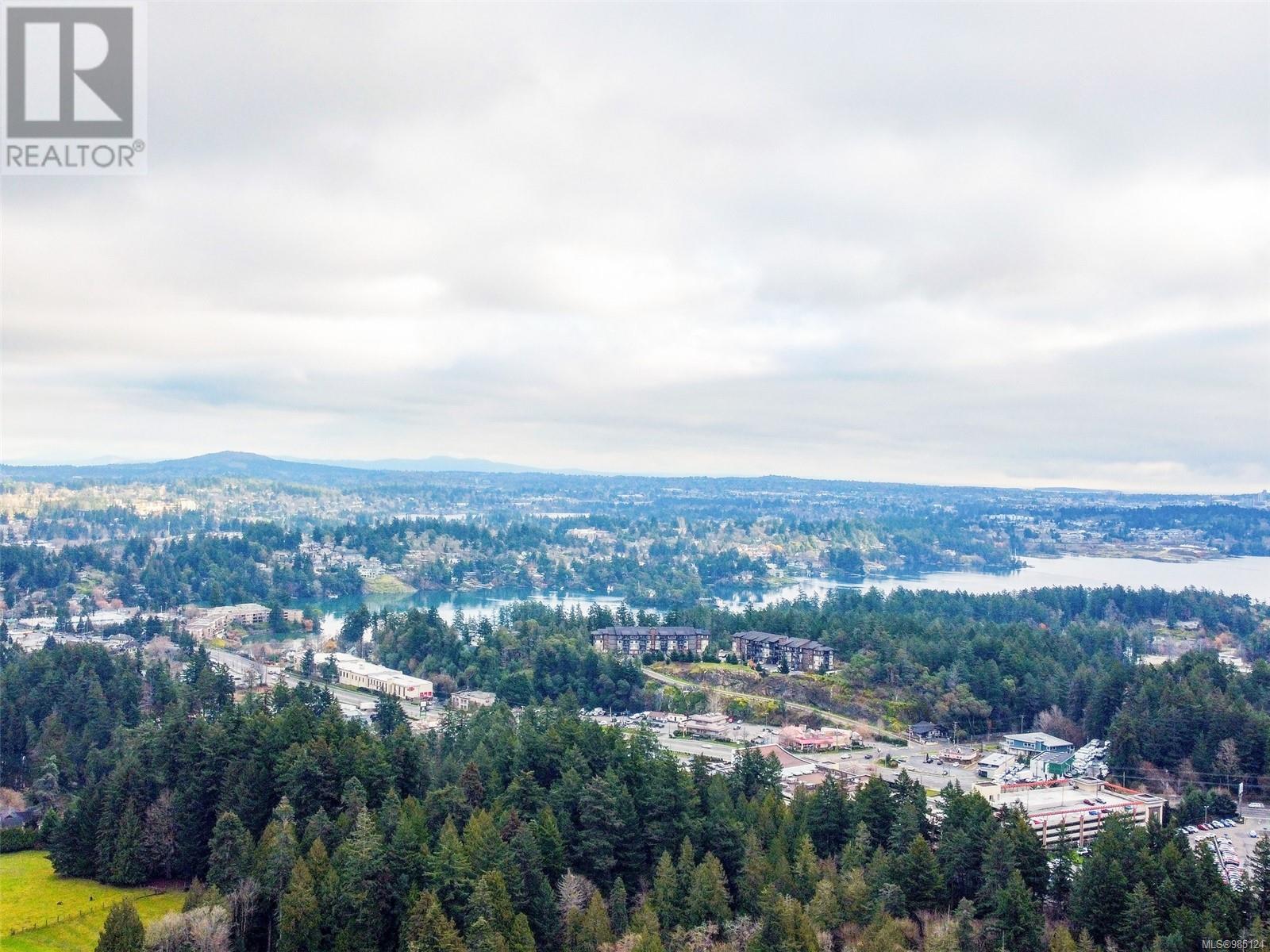This website uses cookies so that we can provide you with the best user experience possible. Cookie information is stored in your browser and performs functions such as recognising you when you return to our website and helping our team to understand which sections of the website you find most interesting and useful.
2572 Tanzanite Pl Langford, British Columbia V9B 6M9
$1,120,000
O/H Sun 12-2pm. Nestled in the Crystalview area, this exquisite 4-bd, 3-ba home, complete with a 1-bd legal suite, offers a perfect blend of modern updates & classic charm. Upon arrival, you'll be greeted by a large, private cobblestone courtyard, a perfect space for entertaining . Inside this turn-key home the kitchen boasts shaker-style cabinetry, heated tile floors, a gas range, and quartz countertops. Main floor features a living room with fp, a pwdr room, & spacious bdrm/office with a private deck. Upstairs, the Primary Suite includes an oversized dressing room complete with custom closets & a built-in vanity. Lower level a self-contained, VACANT,LEGAL 1-bd suite offering potential rental income or additional space for family. For storage,the home provides a generous crawlspace and a shed. This location is a nature lover's dream, with Galloping Goose, Mill Hill, & Thetis Lake a stroll away. Thoughtful updates & prime location, make this home ready to welcome its next family. (id:49203)
Property Details
| MLS® Number | 985124 |
| Property Type | Single Family |
| Neigbourhood | Atkins |
| Features | Cul-de-sac, Private Setting, Irregular Lot Size, Other |
| Parking Space Total | 3 |
| Plan | Vip72733 |
| Structure | Shed, Patio(s) |
| View Type | Mountain View, Valley View |
Building
| Bathroom Total | 3 |
| Bedrooms Total | 4 |
| Architectural Style | Westcoast |
| Constructed Date | 2002 |
| Cooling Type | None |
| Fireplace Present | Yes |
| Fireplace Total | 1 |
| Heating Fuel | Electric, Natural Gas, Other |
| Size Interior | 2625 Sqft |
| Total Finished Area | 2048 Sqft |
| Type | House |
Parking
| Stall |
Land
| Acreage | No |
| Size Irregular | 8311 |
| Size Total | 8311 Sqft |
| Size Total Text | 8311 Sqft |
| Zoning Type | Residential |
Rooms
| Level | Type | Length | Width | Dimensions |
|---|---|---|---|---|
| Second Level | Bathroom | 4-Piece | ||
| Second Level | Primary Bedroom | 11' x 9' | ||
| Lower Level | Laundry Room | 6' x 4' | ||
| Lower Level | Storage | 22' x 11' | ||
| Lower Level | Bedroom | 13' x 10' | ||
| Lower Level | Bathroom | 4-Piece | ||
| Lower Level | Kitchen | 10' x 8' | ||
| Lower Level | Dining Room | 10' x 8' | ||
| Lower Level | Living Room | 14' x 7' | ||
| Main Level | Bedroom | 16' x 9' | ||
| Main Level | Bathroom | 2-Piece | ||
| Main Level | Porch | 20' x 4' | ||
| Main Level | Kitchen | 11' x 11' | ||
| Main Level | Patio | 25' x 25' | ||
| Main Level | Dining Room | 11' x 11' | ||
| Main Level | Living Room | 15' x 12' | ||
| Main Level | Entrance | 13' x 4' |
https://www.realtor.ca/real-estate/27827432/2572-tanzanite-pl-langford-atkins
Interested?
Contact us for more information
Kimberly Ashton

6739 West Coast Rd, P.o. Box 369
Sooke, British Columbia V9Z 1G1
(250) 642-6361
(250) 642-3012
www.rlpvictoria.com/














































