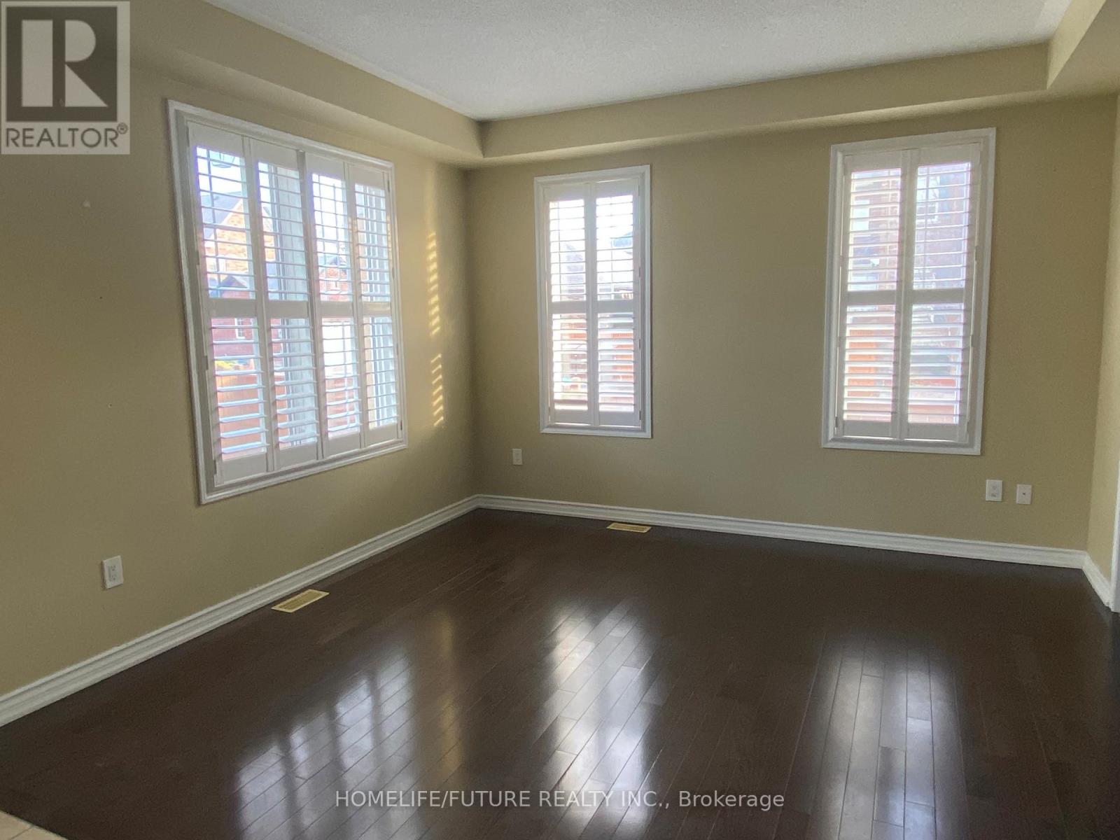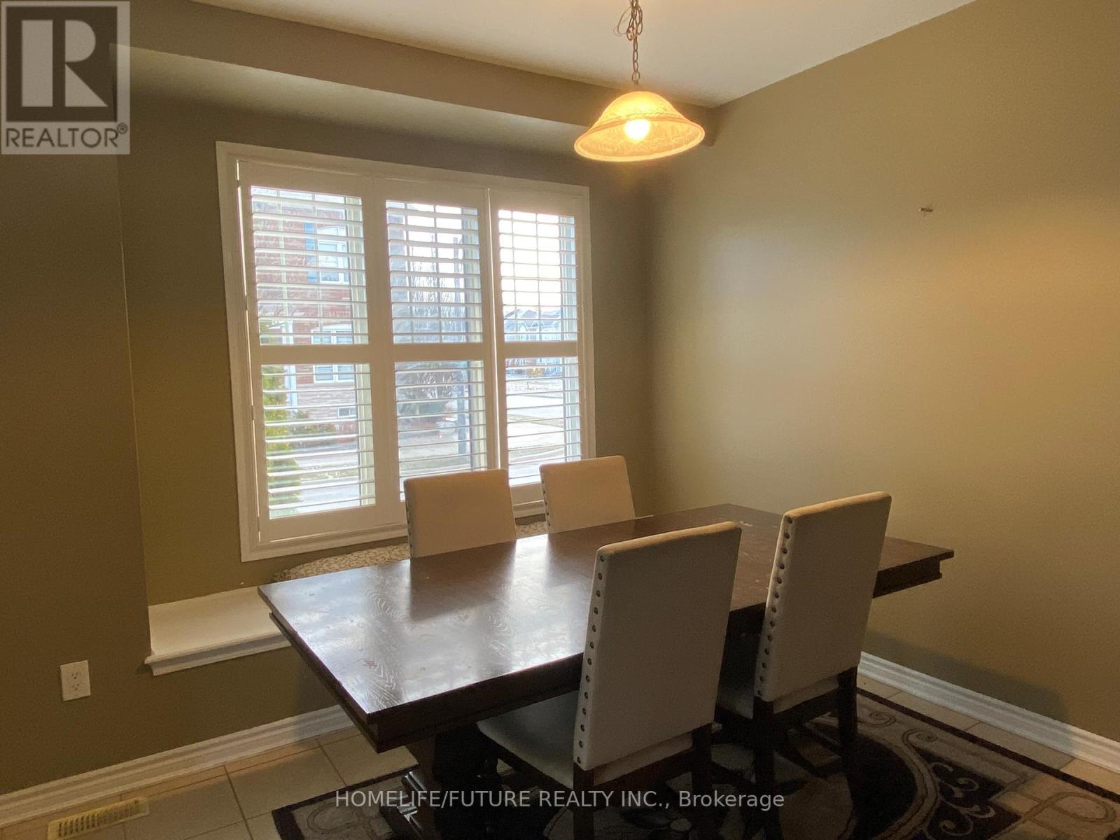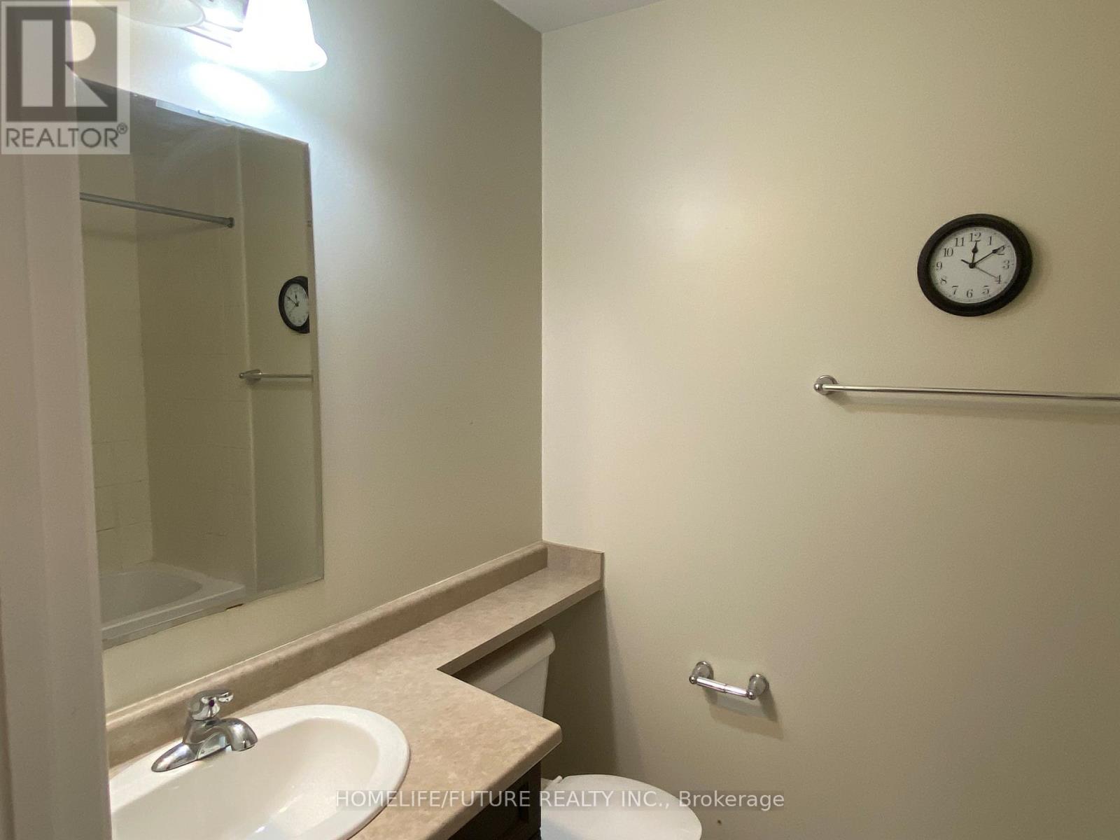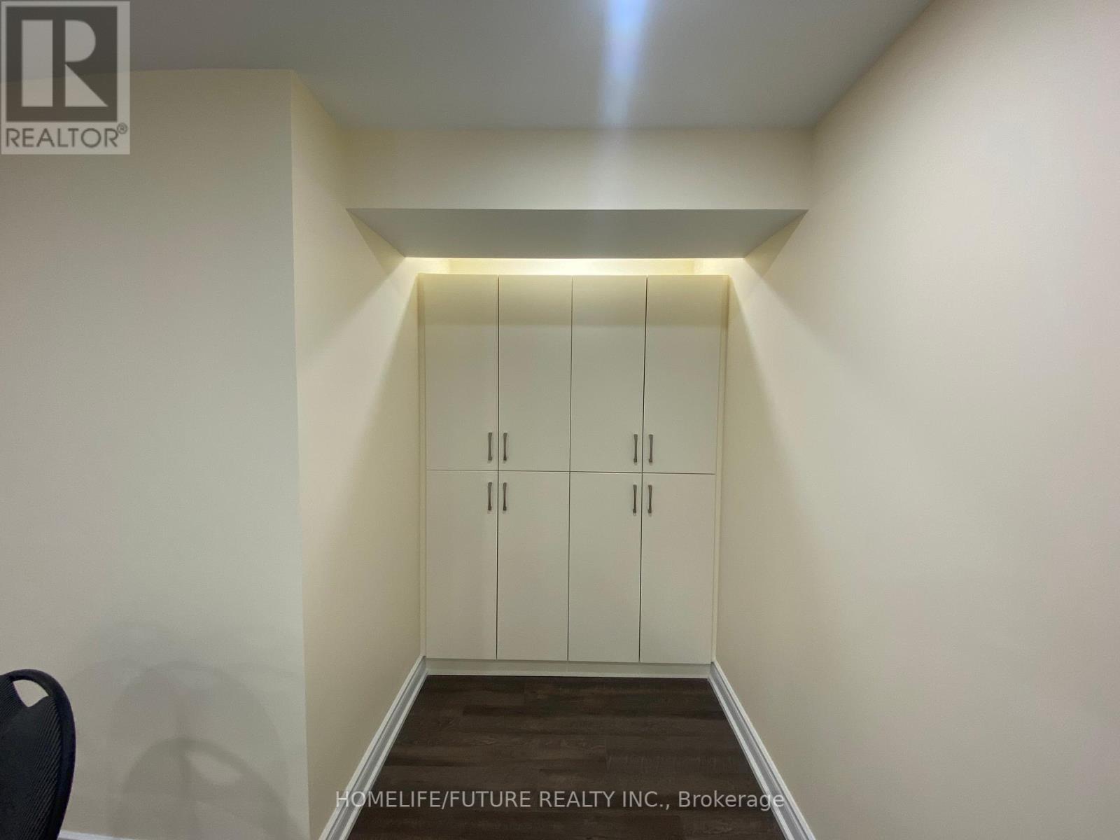This website uses cookies so that we can provide you with the best user experience possible. Cookie information is stored in your browser and performs functions such as recognising you when you return to our website and helping our team to understand which sections of the website you find most interesting and useful.
256 Riverlands Avenue Markham (Cornell), Ontario L6B 0W2
$3,800 Monthly
Exceptional Opportunity To Rent A Spacious Corner Townhouse Discover This Beautifully Designed Corner Townhouse Offering 2,700 Sq. Ft. Of Living Space In The Highly Sought-After Cornell Neighborhood. Perfect For Families Or Professionals, This Home Features: 4 Bedrooms 3.5 Bathrooms A Fully Finished Basement With A Wet Bar, Ample Storage, A Cold Cellar, And A Modern Laundry Room. Wrap-Around Porch For Relaxing Outdoors. Interlocked Backyard With Stylish Pot Lights. This Prime Location Is Within Walking Distance To Incredible Amenities: Cornell Community Center & Library, Markham Stouffville Hospital, Bus Terminal For Convenient Transit Bill Hogarth Secondary School And Rouge Park Public School, 37-Acre Cornell Community Park, Complete With A Dog Park And Lush Greenery Dont Miss Out On This One-Of-A-Kind Rental Opportunity. Act Now! **EXTRAS** Tenants To Pay 80% Of Utilities (id:49203)
Property Details
| MLS® Number | N11919616 |
| Property Type | Single Family |
| Community Name | Cornell |
| Features | Carpet Free |
| Parking Space Total | 3 |
Building
| Bathroom Total | 4 |
| Bedrooms Above Ground | 4 |
| Bedrooms Total | 4 |
| Appliances | Dishwasher, Dryer, Refrigerator, Stove, Washer |
| Basement Development | Finished |
| Basement Type | Full (finished) |
| Construction Style Attachment | Attached |
| Cooling Type | Central Air Conditioning |
| Exterior Finish | Brick, Concrete |
| Flooring Type | Hardwood, Tile, Vinyl |
| Foundation Type | Concrete |
| Half Bath Total | 1 |
| Heating Fuel | Natural Gas |
| Heating Type | Forced Air |
| Stories Total | 2 |
| Type | Row / Townhouse |
| Utility Water | Municipal Water |
Parking
| Detached Garage |
Land
| Acreage | No |
| Sewer | Sanitary Sewer |
Rooms
| Level | Type | Length | Width | Dimensions |
|---|---|---|---|---|
| Second Level | Primary Bedroom | 3.35 m | 4.85 m | 3.35 m x 4.85 m |
| Second Level | Bedroom 2 | 3.07 m | 3.23 m | 3.07 m x 3.23 m |
| Second Level | Bedroom 3 | 2.74 m | 3.47 m | 2.74 m x 3.47 m |
| Second Level | Bedroom 4 | 2.92 m | 3.08 m | 2.92 m x 3.08 m |
| Second Level | Pantry | 2.02 m | 2.02 m | 2.02 m x 2.02 m |
| Basement | Recreational, Games Room | 10.97 m | 5.48 m | 10.97 m x 5.48 m |
| Main Level | Great Room | 5.49 m | 3.96 m | 5.49 m x 3.96 m |
| Main Level | Eating Area | 3.41 m | 3.53 m | 3.41 m x 3.53 m |
| Main Level | Kitchen | 2.92 m | 4.14 m | 2.92 m x 4.14 m |
| Main Level | Dining Room | 5.51 m | 3.07 m | 5.51 m x 3.07 m |
https://www.realtor.ca/real-estate/27793338/256-riverlands-avenue-markham-cornell-cornell
Interested?
Contact us for more information
Ramesh Ponniah
Salesperson

7 Eastvale Drive Unit 205
Markham, Ontario L3S 4N8
(905) 201-9977
(905) 201-9229


























