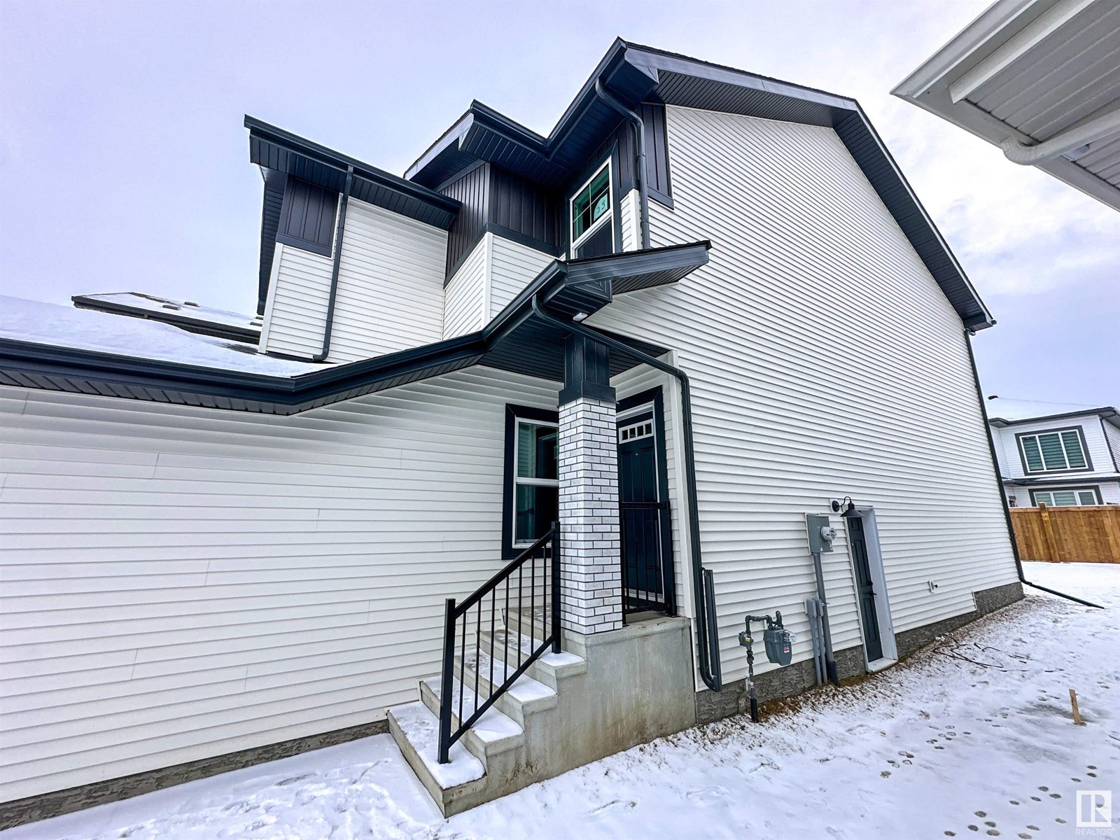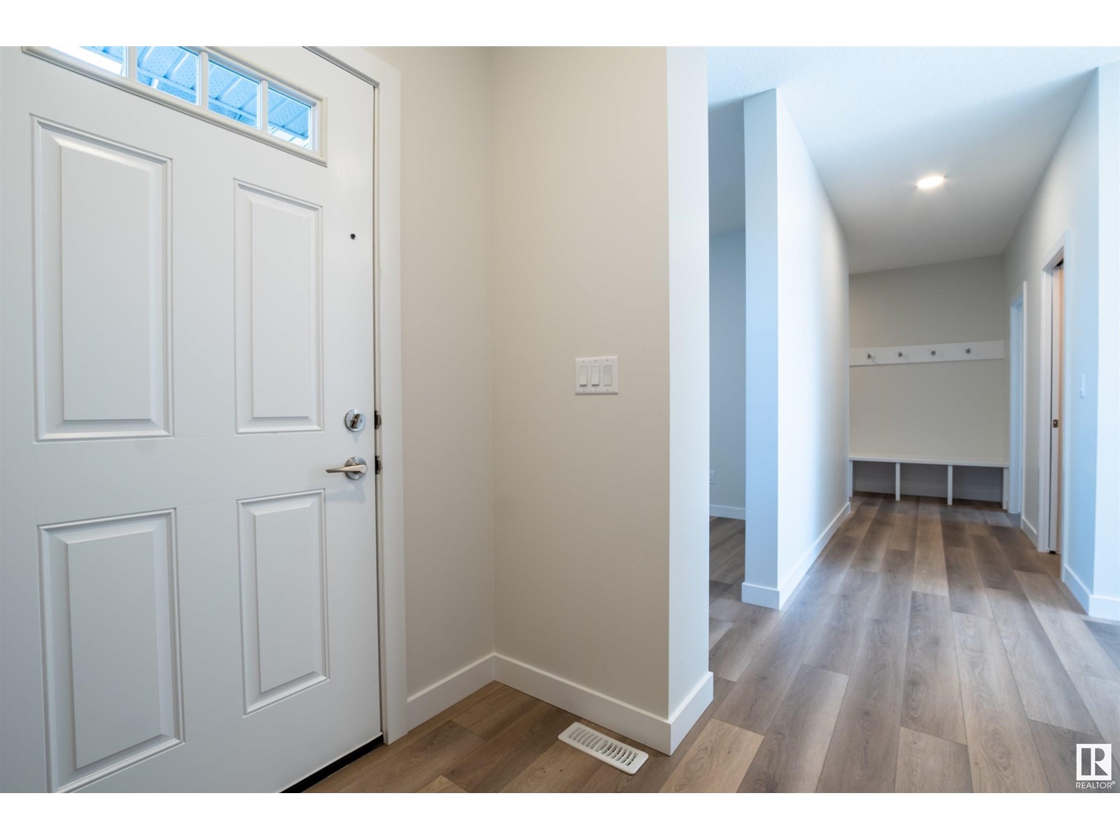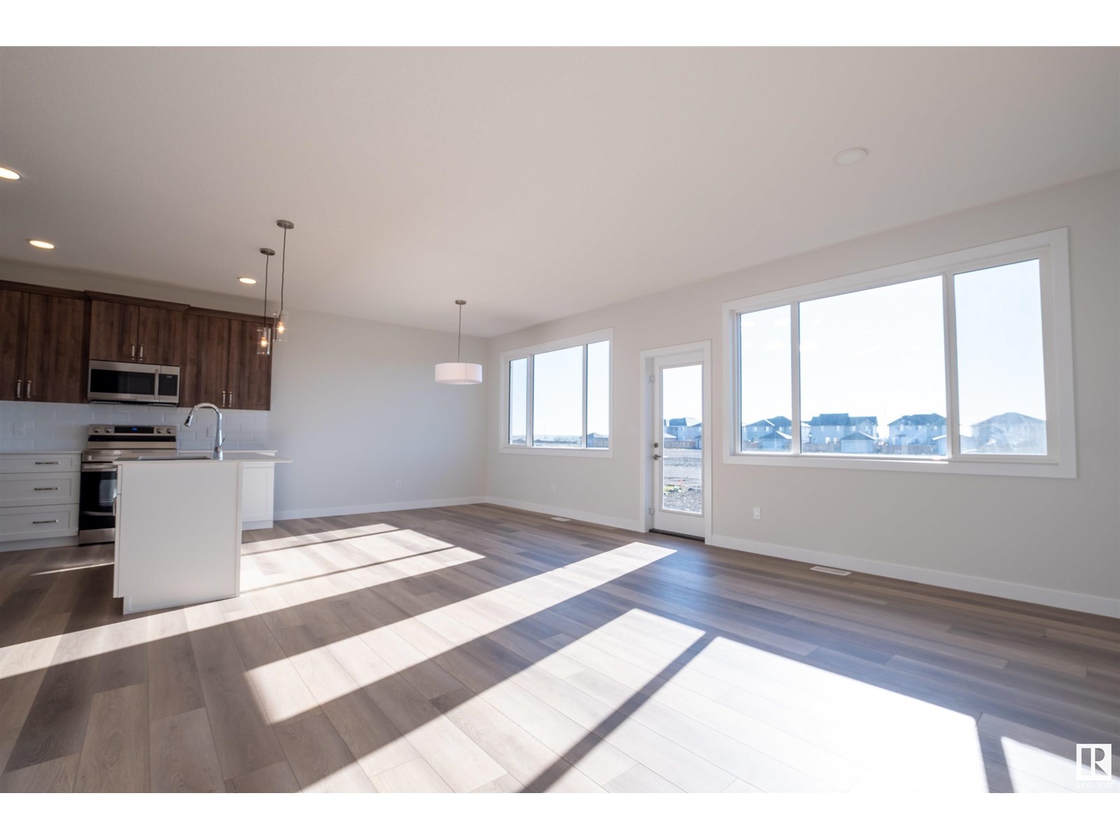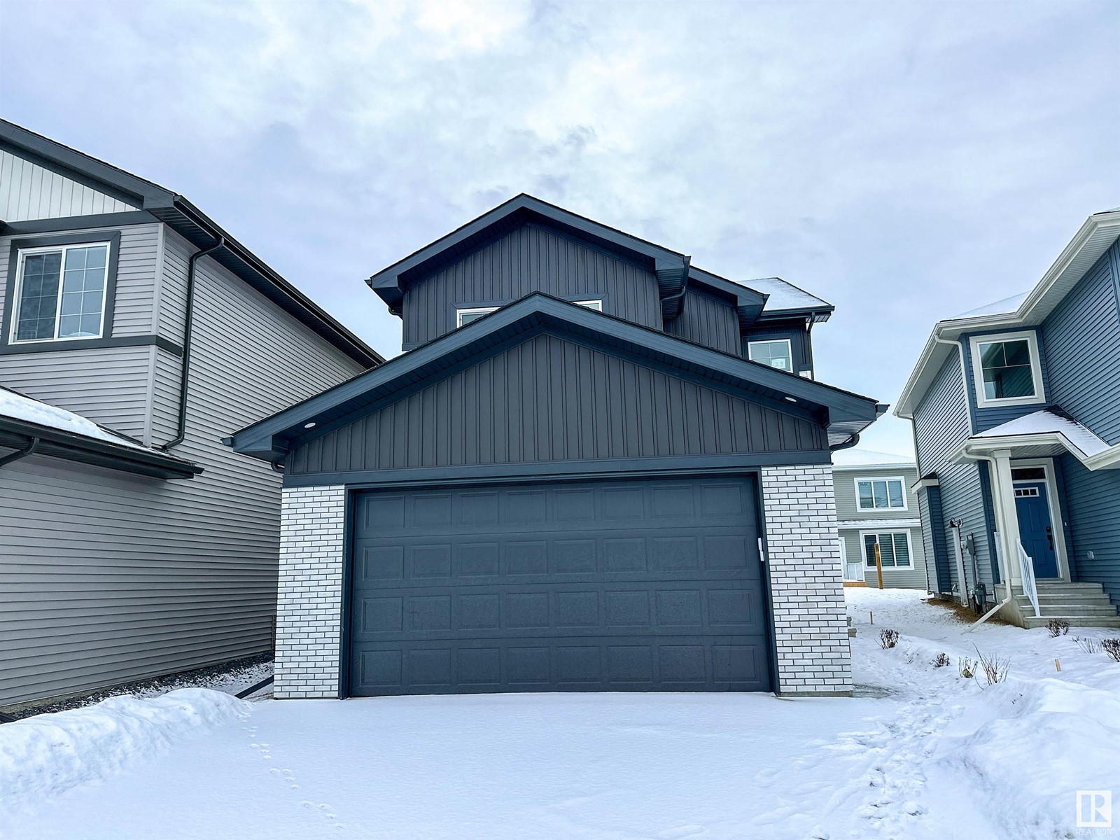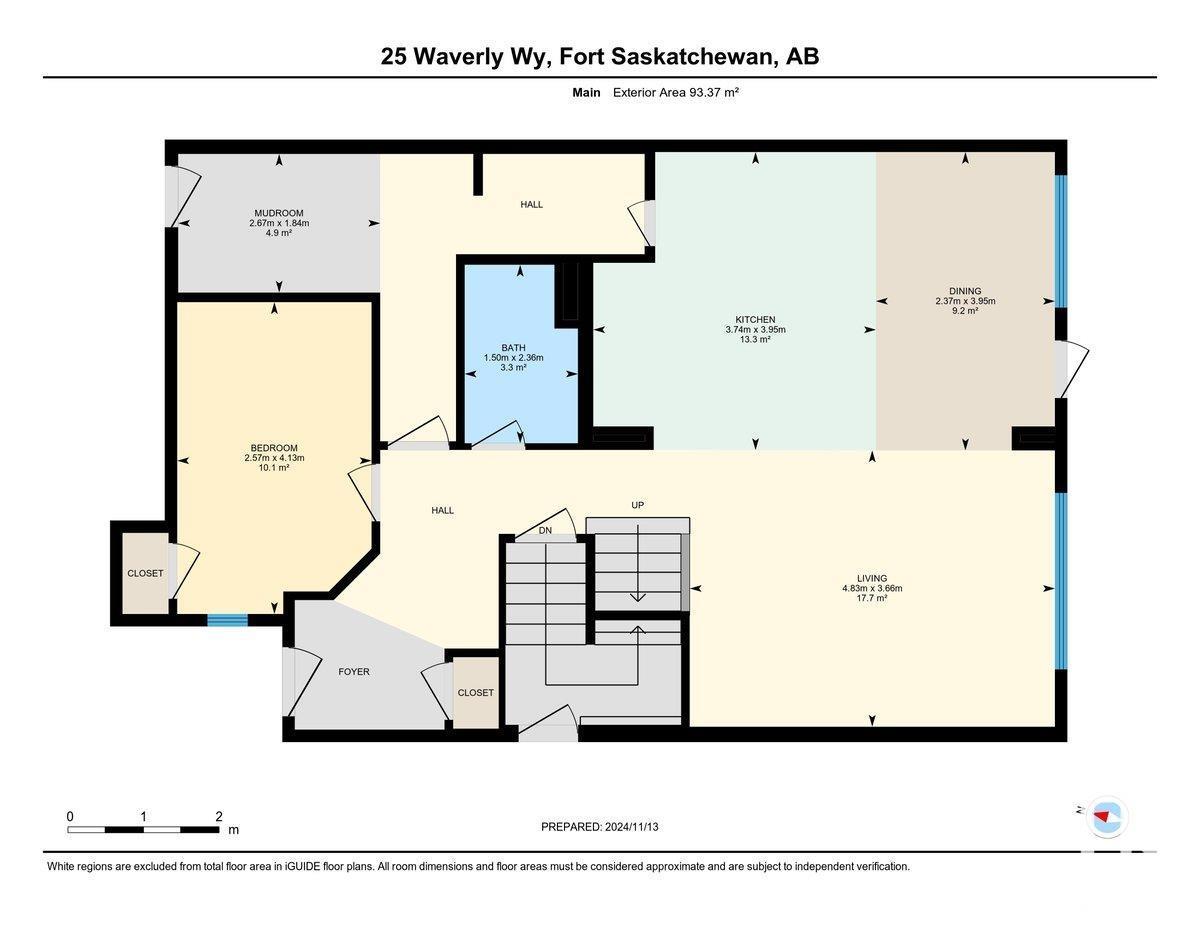This website uses cookies so that we can provide you with the best user experience possible. Cookie information is stored in your browser and performs functions such as recognising you when you return to our website and helping our team to understand which sections of the website you find most interesting and useful.
25 Waverly Wy Fort Saskatchewan, Alberta T8L 0H8
$590,000
Welcome to this beautiful two-storey home in the sought-after Westpark community of Fort Saskatchewan! Featuring a double attached garage, this residence combines convenience and style. The main floor offers a versatile den, ideal for a home office, playroom, or extra bedroom. You'll find a spacious mudroom with built-in cubbies and a bench leading to a well-appointed kitchen with stainless steel appliances, upgraded cabinetry, walk-through pantry, and upgraded tile backsplash. Also, there is an inviting living room and a convenient 3-piece bathroom on the main. Upstairs, retreat to the luxurious primary bedroom with a walk-in closet and a 5-piece ensuite with dual sinks, a stand-up shower, and a soaking tub. Two additional bedrooms, a generous bonus room, a 4-piece bathroom, and a laundry area finish off the upper level. This home also features a separate entrance to the basement for future suite potential. Don’t miss out on this stunning home! IMMEDIATE POSSESSION! *Photos are representative* (id:49203)
Property Details
| MLS® Number | E4409918 |
| Property Type | Single Family |
| Neigbourhood | Westpark_FSAS |
| Amenities Near By | Playground, Schools, Shopping |
| Features | Park/reserve, No Animal Home, No Smoking Home |
| Parking Space Total | 4 |
Building
| Bathroom Total | 3 |
| Bedrooms Total | 4 |
| Appliances | Dishwasher, Microwave Range Hood Combo, Refrigerator, Stove |
| Basement Development | Unfinished |
| Basement Type | Full (unfinished) |
| Constructed Date | 2024 |
| Construction Style Attachment | Detached |
| Heating Type | Forced Air |
| Stories Total | 2 |
| Size Interior | 2116.2924 Sqft |
| Type | House |
Parking
| Attached Garage |
Land
| Acreage | No |
| Land Amenities | Playground, Schools, Shopping |
| Size Irregular | 370.87 |
| Size Total | 370.87 M2 |
| Size Total Text | 370.87 M2 |
Rooms
| Level | Type | Length | Width | Dimensions |
|---|---|---|---|---|
| Main Level | Living Room | 4.83 m | 3.66 m | 4.83 m x 3.66 m |
| Main Level | Dining Room | 2.37 m | 3.95 m | 2.37 m x 3.95 m |
| Main Level | Kitchen | 3.74 m | 3.95 m | 3.74 m x 3.95 m |
| Main Level | Bedroom 4 | 2.57 m | 4.13 m | 2.57 m x 4.13 m |
| Main Level | Mud Room | 2.67 m | 1.84 m | 2.67 m x 1.84 m |
| Upper Level | Primary Bedroom | 4.88 m | 3.71 m | 4.88 m x 3.71 m |
| Upper Level | Bedroom 2 | 3.47 m | 3.05 m | 3.47 m x 3.05 m |
| Upper Level | Bedroom 3 | 3.16 m | 4.39 m | 3.16 m x 4.39 m |
| Upper Level | Bonus Room | 6.13 m | 5.27 m | 6.13 m x 5.27 m |
https://www.realtor.ca/real-estate/27529767/25-waverly-wy-fort-saskatchewan-westparkfsas
Interested?
Contact us for more information

Jay Lewis
Associate
(780) 481-1144

201-5607 199 St Nw
Edmonton, Alberta T6M 0M8
(780) 481-2950
(780) 481-1144


