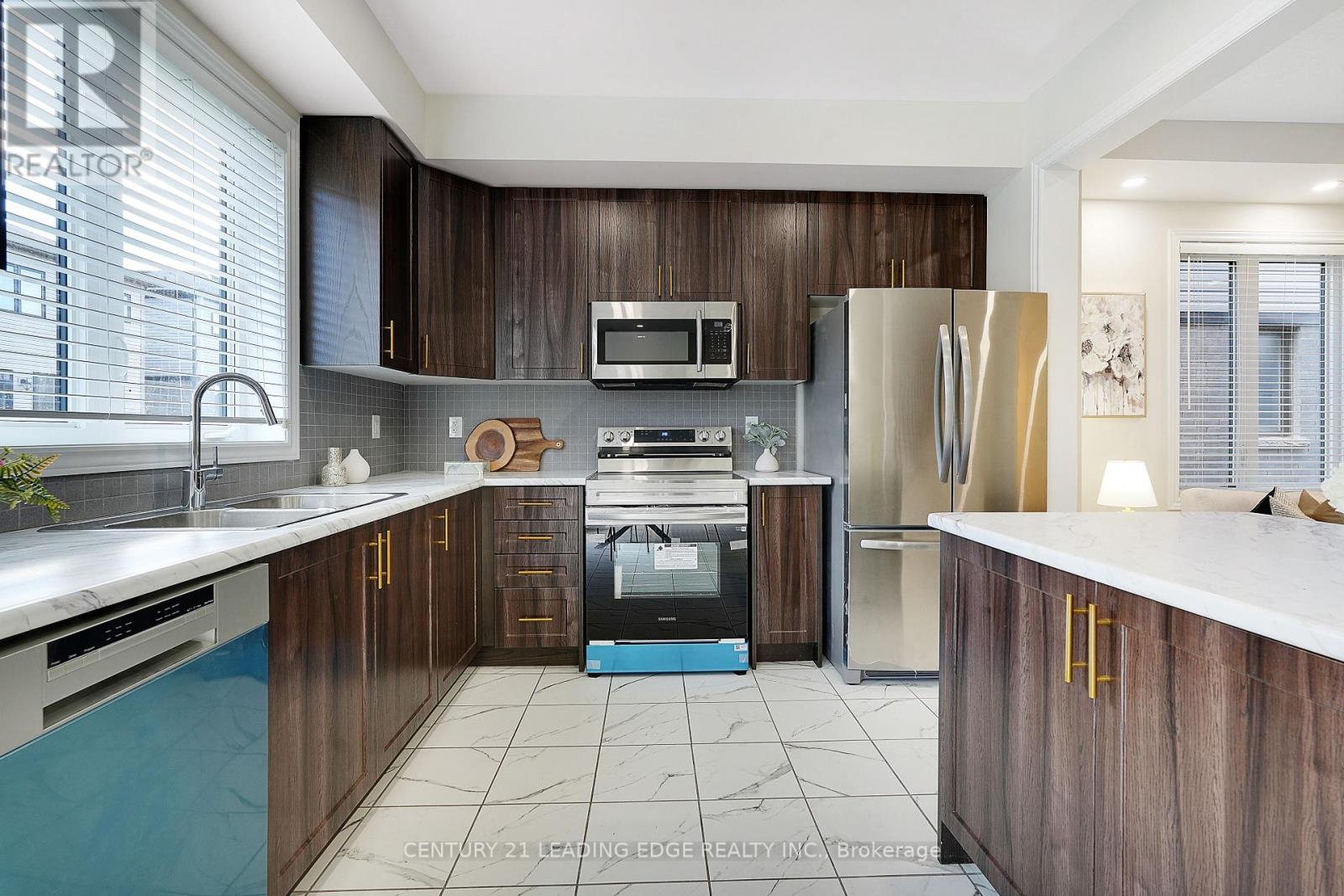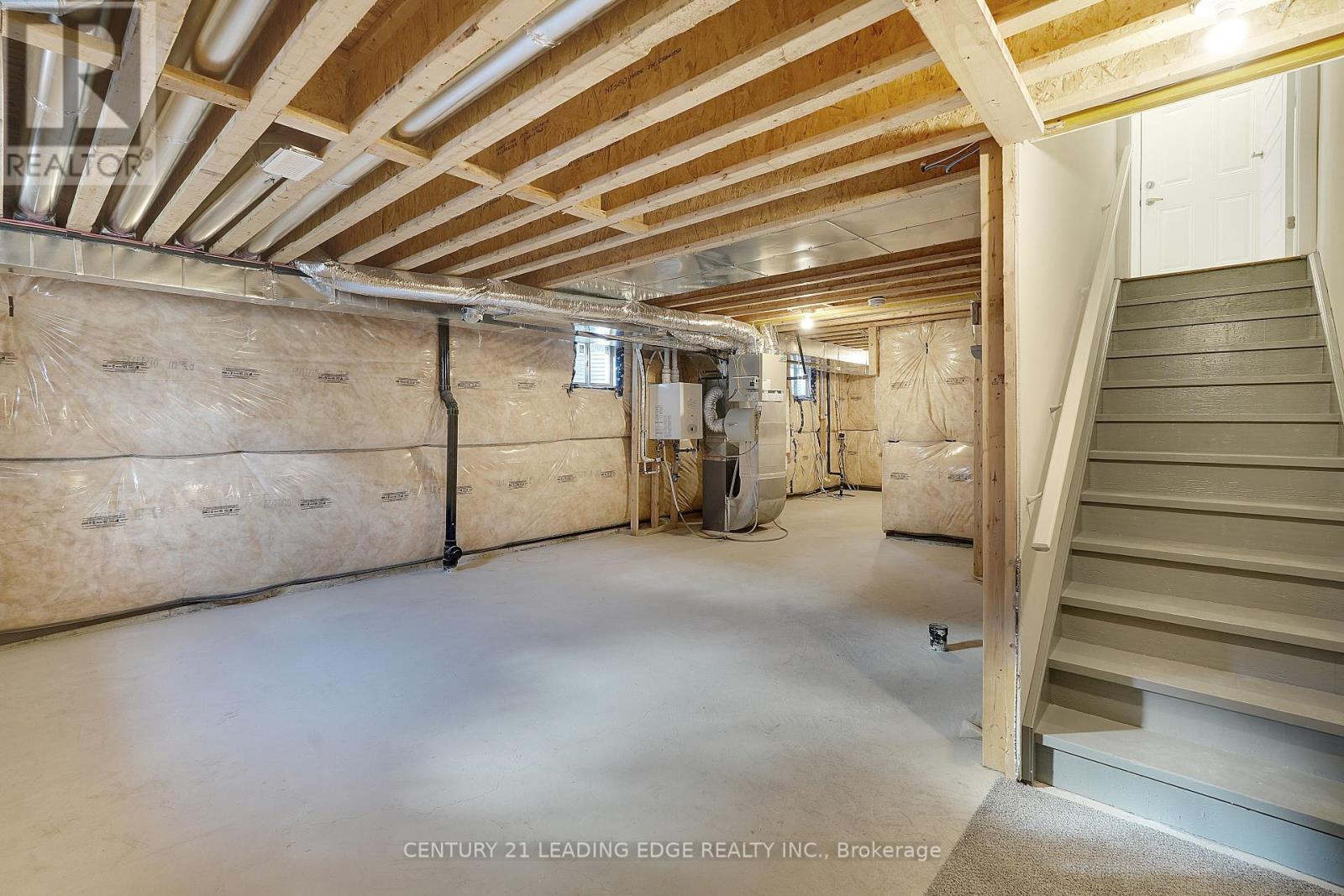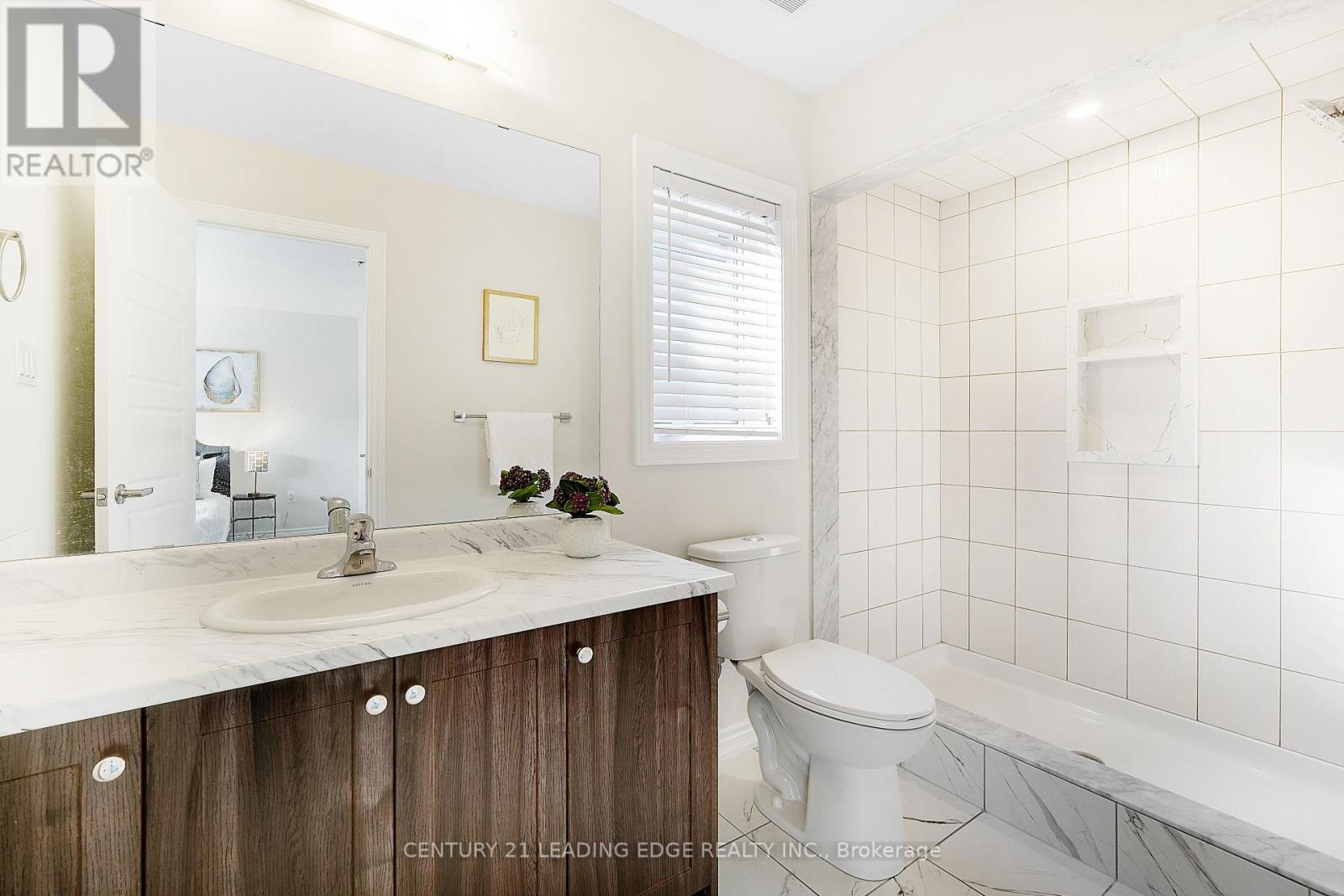This website uses cookies so that we can provide you with the best user experience possible. Cookie information is stored in your browser and performs functions such as recognising you when you return to our website and helping our team to understand which sections of the website you find most interesting and useful.
25 Gunn Avenue Brantford, Ontario N3T 0R8
$743,000
A stunning single car garage detached home by Empire Builders in Brantford's popular Wyndfield Community. This house offers 3 Spacious Bedrooms, 2.5 Bathroom, Spacious Great Room, Master Bedroom With Walk-In Closet And 4 Piece Ensuite Bath, Centre Island In The Kitchen With Breakfast Area, Second Floor Laundry. Very Close To Public & Catholic Schools, College, Parks, And Hwy 403, 9 Mins From Wilfrid Laurier University Brantford Campus, 8 Mins From Conestoga College Brantford. Also a New Costco opening soon. The house is freshly renovated and comes with all new appliances. **** EXTRAS **** S.S. Stove, Fridge, dishwasher, B/I Microwave Hood fan. Newer washer and dryer. All Light Fixtures and window coverings (id:49203)
Property Details
| MLS® Number | X10409929 |
| Property Type | Single Family |
| Parking Space Total | 2 |
Building
| Bathroom Total | 3 |
| Bedrooms Above Ground | 3 |
| Bedrooms Total | 3 |
| Basement Development | Unfinished |
| Basement Type | N/a (unfinished) |
| Construction Style Attachment | Detached |
| Cooling Type | Central Air Conditioning |
| Exterior Finish | Vinyl Siding |
| Flooring Type | Hardwood, Tile, Carpeted |
| Half Bath Total | 1 |
| Heating Fuel | Natural Gas |
| Heating Type | Forced Air |
| Stories Total | 2 |
| Type | House |
| Utility Water | Municipal Water |
Parking
| Garage |
Land
| Acreage | No |
| Sewer | Sanitary Sewer |
| Size Depth | 91 Ft ,10 In |
| Size Frontage | 26 Ft ,10 In |
| Size Irregular | 26.9 X 91.86 Ft |
| Size Total Text | 26.9 X 91.86 Ft |
Rooms
| Level | Type | Length | Width | Dimensions |
|---|---|---|---|---|
| Second Level | Primary Bedroom | 3.98 m | 3.84 m | 3.98 m x 3.84 m |
| Second Level | Bedroom 2 | 2.74 m | 3.34 m | 2.74 m x 3.34 m |
| Second Level | Bedroom 3 | 2.28 m | 3.38 m | 2.28 m x 3.38 m |
| Second Level | Laundry Room | Measurements not available | ||
| Main Level | Great Room | 4.59 m | 3.8 m | 4.59 m x 3.8 m |
| Main Level | Kitchen | 3.23 m | 3.28 m | 3.23 m x 3.28 m |
| Main Level | Eating Area | 2.8 m | 3.28 m | 2.8 m x 3.28 m |
https://www.realtor.ca/real-estate/27622904/25-gunn-avenue-brantford
Interested?
Contact us for more information
Vikas Datta
Salesperson
https://vikas-datta.c21.ca/
https://www.facebook.com/profile.php?id=100091447473154

408 Dundas St West
Whitby, Ontario L1N 2M7
(905) 666-0000
https://leadingedgerealty.c21.ca/






































