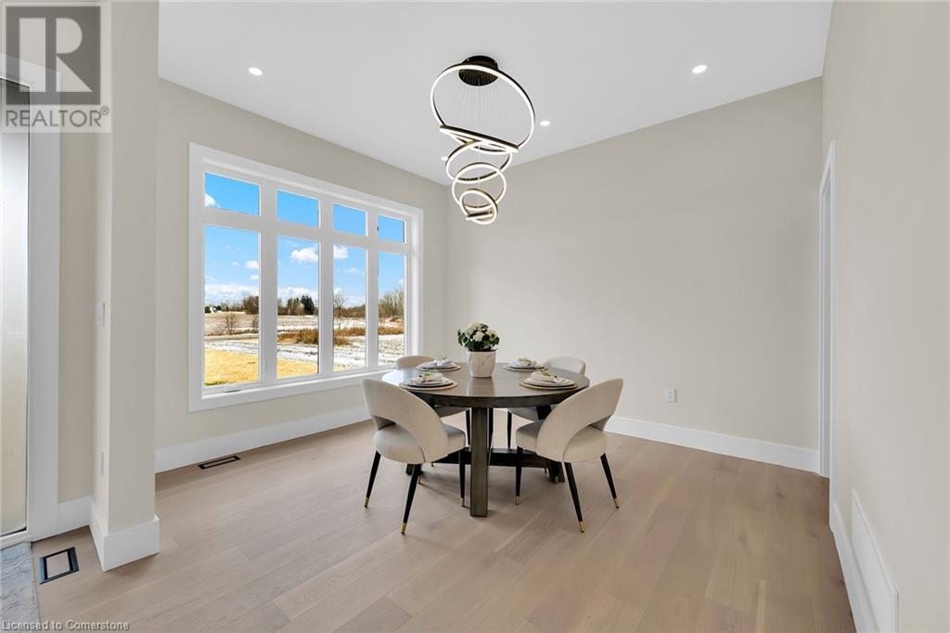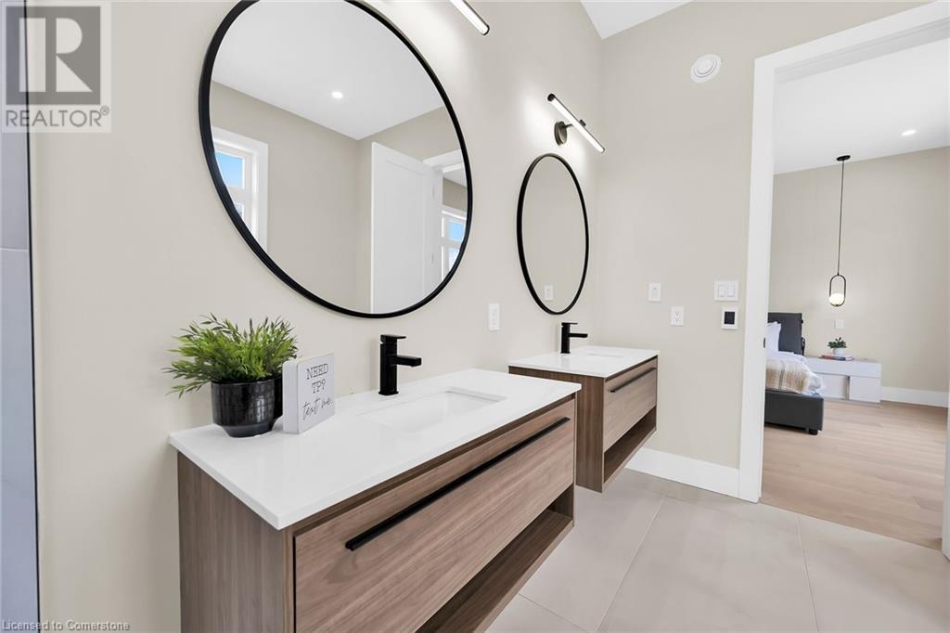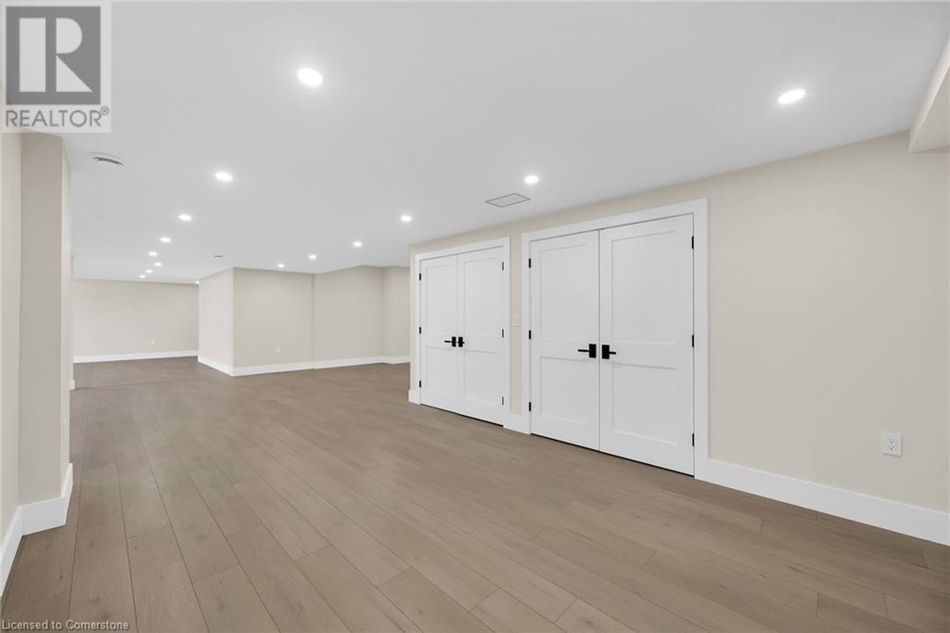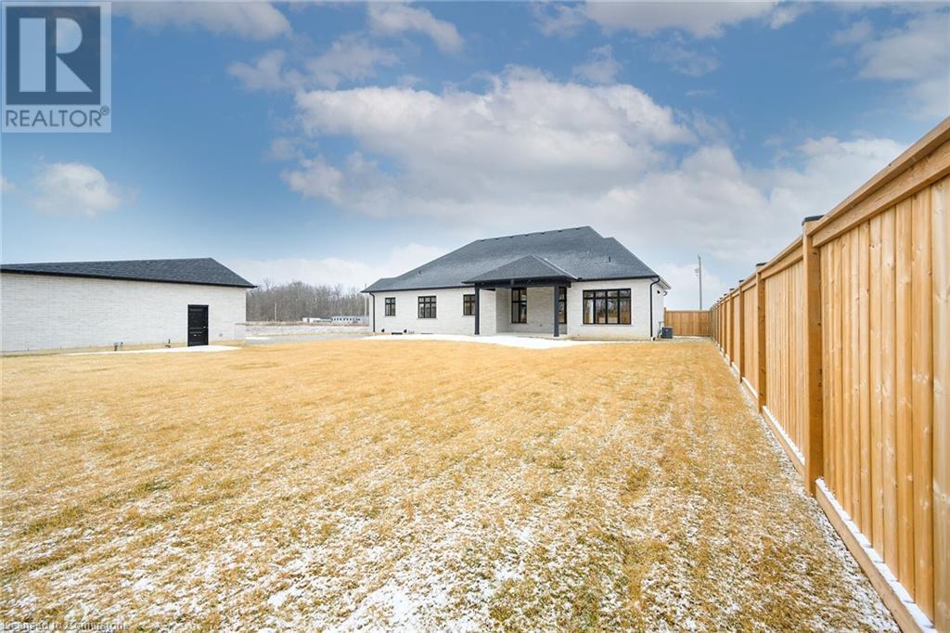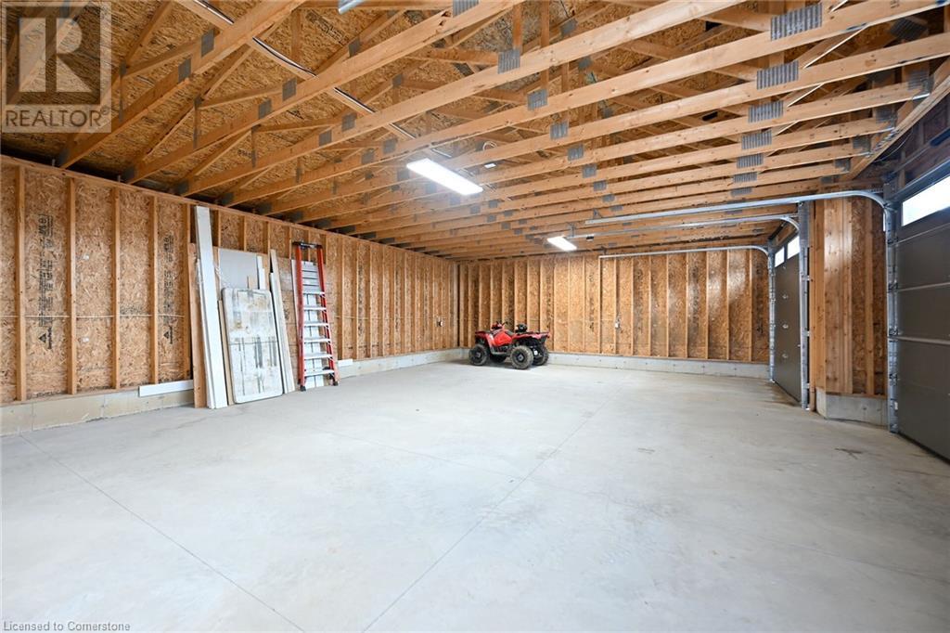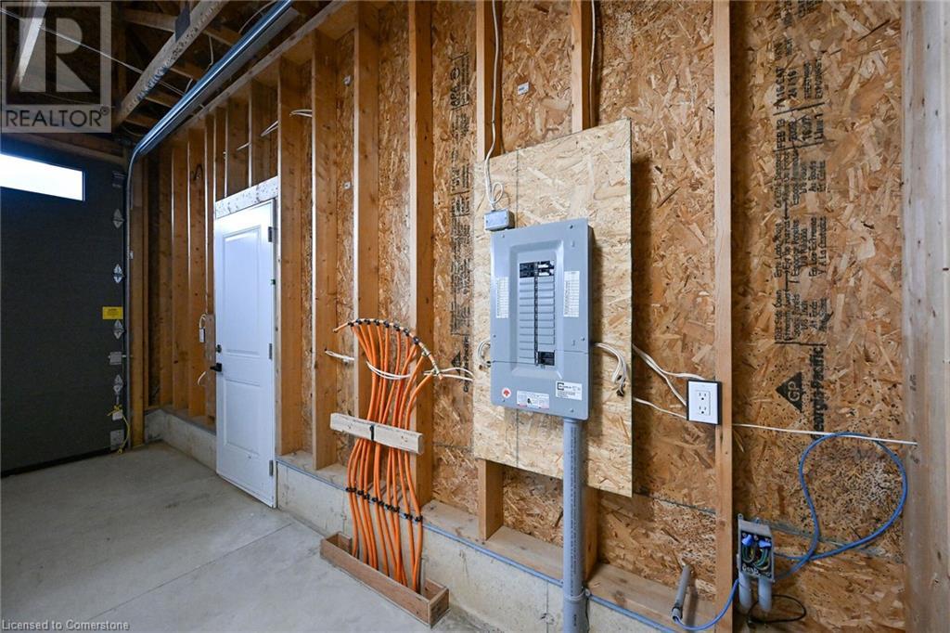2468 Cockshutt Road Waterford, Ontario N0E 1Y0
$2,299,000
Beautiful spacious custom, all brick/stone bung w/almost 3000 sq ft of living space on main. Perfect size lot .72 of an acre, nestled between city life of Brantford/403 & beach town of Port Dover. Enjoy fresh air, lack of neighbours & numerous fruit/veggie/egg stands. The perfect size b/y is fenced and pool ready! This gorgeous home will check all boxes w/ 10' ceilings on main fl and 8' solid doors, 3 beds, 2 full baths (heated floors) and powder rm. The sun quenched office is conveniently located by the front door and there is a sep dining rm. The kitchen is a showstopper with custom cabinetry, a huge island with a modern workstation sink, and plenty of seating space. The 36 gas range will please all of the chef's in the family and the separate serving /prep area will thrill the entertainers. The main floor has an abundance of closet/storage space. Primary bed is nestled towards the back of the home, filled w/ natural light, custom closet cabinetry & a designer ensuite w/ heated floors. The basement has an additional 2550 of finished living space including 2 additional oversized bedrooms, a full bathroom (heated floors) and a massive great room w/ roughed in bar. The basement has 2 lbs spray foam, a cold storage, & more closet space. W/ 9' ceilings & lg windows you will never want to leave! The attached 4 car garage has inside access, insulated, car charger & natural light. The detached garage is an additional 1100 sq ft of space ready for whatever your heart desires - a dedicated 100 amp, 1-1/4 gas line, water line, roughed in bath/heated floors! It can easily be converted into another living space and/or the workshop of your dreams! The list of features of this home will surpass your I wants including a whole house 100 amp b/u generator, gas line for bbq. Waterford is a quaint town w/ a large sense of community, great schools and a spectacular Pumpkin Fest. It's the perfect distance away from the hustle and bustle of the city. (id:49203)
Property Details
| MLS® Number | 40704381 |
| Property Type | Single Family |
| Equipment Type | Water Heater |
| Features | Country Residential |
| Parking Space Total | 18 |
| Rental Equipment Type | Water Heater |
Building
| Bathroom Total | 4 |
| Bedrooms Above Ground | 3 |
| Bedrooms Below Ground | 2 |
| Bedrooms Total | 5 |
| Appliances | Dishwasher, Dryer, Refrigerator, Washer, Range - Gas, Hood Fan |
| Architectural Style | Bungalow |
| Basement Development | Finished |
| Basement Type | Full (finished) |
| Constructed Date | 2024 |
| Construction Style Attachment | Detached |
| Cooling Type | Central Air Conditioning |
| Exterior Finish | Brick, Stone |
| Foundation Type | Poured Concrete |
| Half Bath Total | 1 |
| Heating Type | Forced Air |
| Stories Total | 1 |
| Size Interior | 5450 Sqft |
| Type | House |
| Utility Water | Drilled Well |
Parking
| Attached Garage | |
| Detached Garage |
Land
| Acreage | No |
| Sewer | No Sewage System |
| Size Depth | 251 Ft |
| Size Frontage | 126 Ft |
| Size Total Text | 1/2 - 1.99 Acres |
| Zoning Description | Residential |
Rooms
| Level | Type | Length | Width | Dimensions |
|---|---|---|---|---|
| Basement | Great Room | 35'7'' x 26'4'' | ||
| Basement | 3pc Bathroom | Measurements not available | ||
| Basement | Bedroom | 16'9'' x 11'11'' | ||
| Basement | Bedroom | 12'5'' x 14'4'' | ||
| Main Level | 2pc Bathroom | Measurements not available | ||
| Main Level | 3pc Bathroom | Measurements not available | ||
| Main Level | Bedroom | 14'6'' x 11'7'' | ||
| Main Level | Bedroom | 11'11'' x 12'11'' | ||
| Main Level | Full Bathroom | 8'9'' x 9'9'' | ||
| Main Level | Primary Bedroom | 12'11'' x 21'7'' | ||
| Main Level | Laundry Room | 7'7'' x 5'11'' | ||
| Main Level | Office | 10'11'' x 8'11'' | ||
| Main Level | Family Room | 15'8'' x 13'2'' | ||
| Main Level | Dining Room | 11'10'' x 13'5'' | ||
| Main Level | Eat In Kitchen | 13'10'' x 22' |
Utilities
| Natural Gas | Available |
https://www.realtor.ca/real-estate/27997342/2468-cockshutt-road-waterford
Interested?
Contact us for more information
Tara M. Piil
Salesperson
21 King Street W. Unit A 5th Floor
Hamilton, Ontario L8P 4W7
(866) 530-7737
















