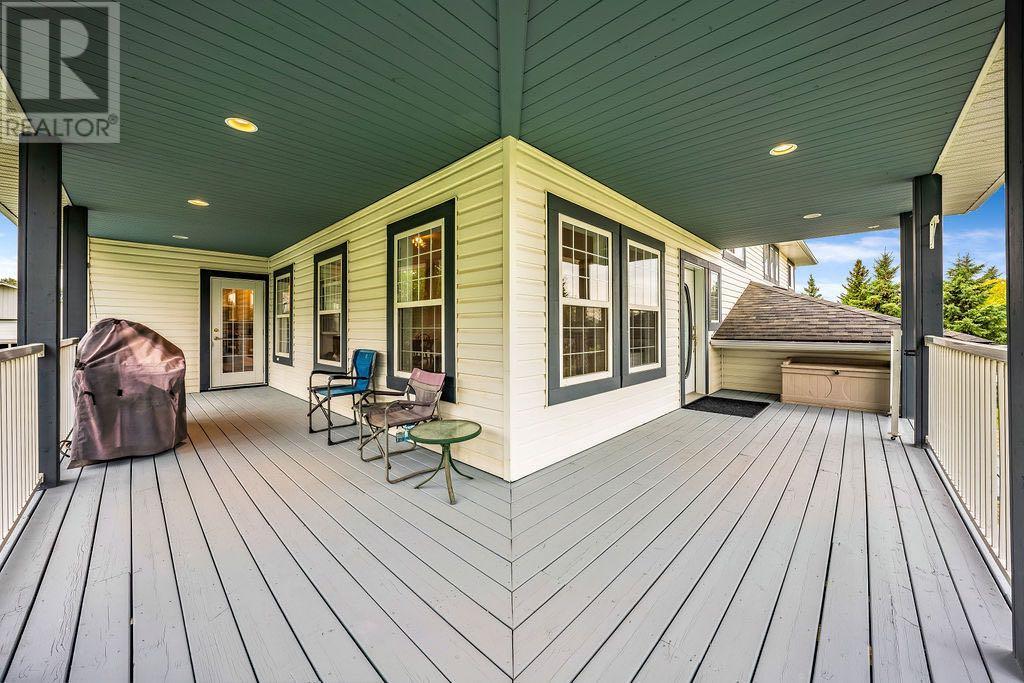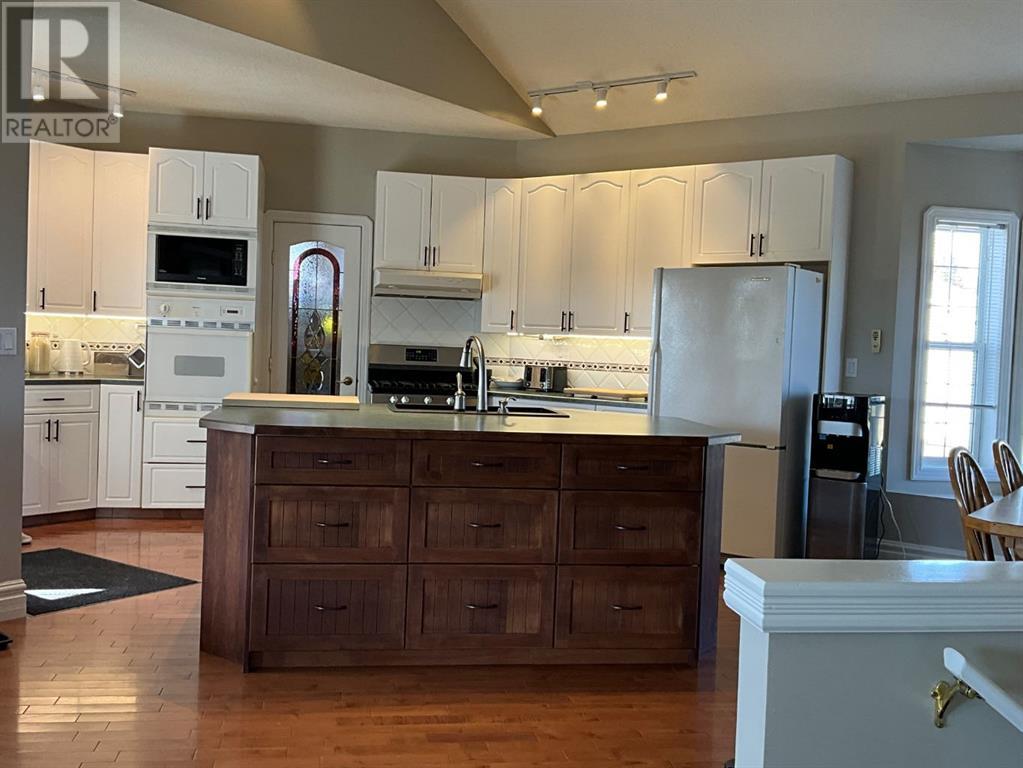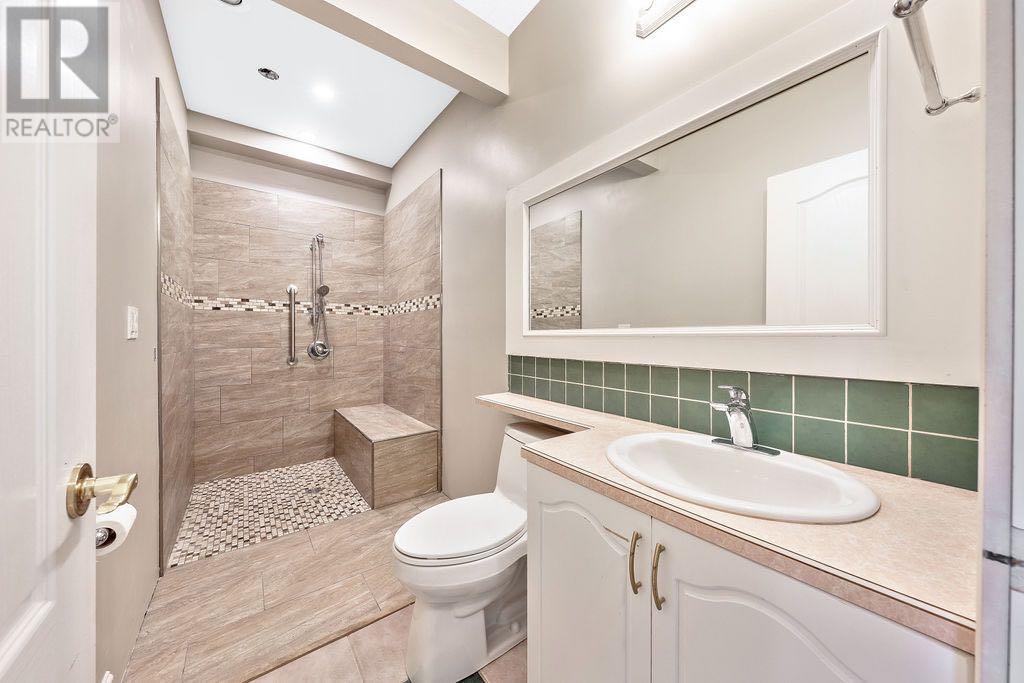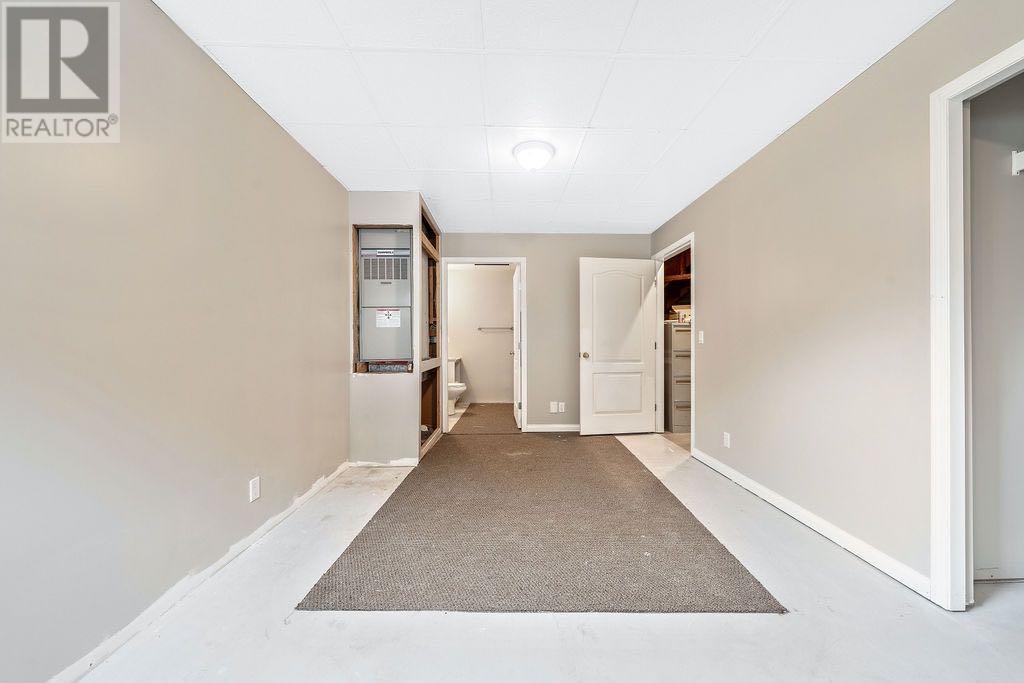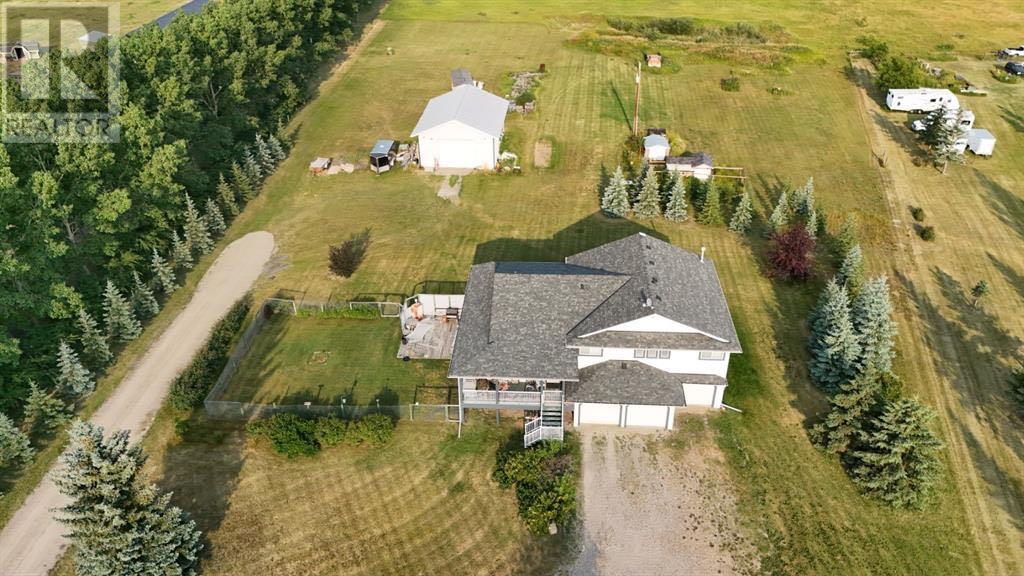246025 20 Street E Rural Foothills County, Alberta T1S 3N1
$1,250,000
**Enchanting 4.13-Acre Sanctuary Just South of Calgary**Escape the hustle and bustle of city life and step into your own private oasis just south of Calgary, where the perfect blend of serenity and convenience awaits you. This stunning 4.13-acre retreat features a beautifully designed four-level split home, exquisitely crafted in 1999, and thoughtfully built with PEX piping for worry-free living.Spanning over 2,578 square feet, this inviting residence boasts 3 spacious bedrooms and 2 additional bonus/BED rooms, providing the perfect backdrop for family gatherings or cozy evenings. Immerse yourself in comfort as you step outside onto the expansive wraparound deck, an idyllic space for outdoor entertaining or simply savoring the breathtaking views of the rolling prairies and vibrant sunsets.For those with a passion for hobbies, a remarkable 1,200 square foot heated shop awaits your creativity—a versatile space for projects, storage, or a dedicated workshop. Surrounding the home, a lush landscape adorned with mature trees creates a tranquil setting, inviting you to explore nature right in your backyard.Embrace an active lifestyle with immediate access to an array of recreational activities—play a round of golf, cast your line in nearby fishing spots, or saddle up and enjoy horse riding in the rolling countryside. The abundance of outdoor adventures around you ensures every day can be a new discovery.With a productive well providing ample water supply, this property combines both self-sufficiency and natural allure, making it the perfect sanctuary for those yearning for a harmonious lifestyle.Don’t let this enchanting opportunity slip away. Come and experience the magic of rural living just minutes from Calgary—schedule your private tour today and envision the life you’ve always dreamed of! (id:49203)
Property Details
| MLS® Number | A2200894 |
| Property Type | Single Family |
| Amenities Near By | Golf Course, Playground, Schools |
| Community Features | Golf Course Development, Fishing |
| Features | Cul-de-sac, Treed, See Remarks, No Smoking Home, Gas Bbq Hookup |
| Parking Space Total | 8 |
| Plan | 8911681 |
| Structure | Dog Run - Fenced In |
Building
| Bathroom Total | 4 |
| Bedrooms Above Ground | 3 |
| Bedrooms Below Ground | 1 |
| Bedrooms Total | 4 |
| Appliances | Washer, Refrigerator, Range - Electric, Dishwasher, Dryer, Window Coverings |
| Architectural Style | 4 Level |
| Basement Development | Partially Finished |
| Basement Type | See Remarks (partially Finished) |
| Constructed Date | 1999 |
| Construction Material | Wood Frame |
| Construction Style Attachment | Detached |
| Cooling Type | Central Air Conditioning |
| Fireplace Present | Yes |
| Fireplace Total | 1 |
| Flooring Type | Carpeted, Ceramic Tile, Hardwood |
| Foundation Type | See Remarks |
| Heating Type | Other, Forced Air, In Floor Heating |
| Size Interior | 2578 Sqft |
| Total Finished Area | 2578 Sqft |
| Type | House |
| Utility Water | Well |
Parking
| Garage | |
| Heated Garage | |
| Oversize | |
| R V | |
| Attached Garage | 3 |
Land
| Acreage | Yes |
| Fence Type | Partially Fenced |
| Land Amenities | Golf Course, Playground, Schools |
| Landscape Features | Fruit Trees, Landscaped |
| Sewer | Septic System |
| Size Irregular | 4.13 |
| Size Total | 4.13 Ac|2 - 4.99 Acres |
| Size Total Text | 4.13 Ac|2 - 4.99 Acres |
| Zoning Description | Cr |
Rooms
| Level | Type | Length | Width | Dimensions |
|---|---|---|---|---|
| Fourth Level | Primary Bedroom | 12.50 Ft x 13.50 Ft | ||
| Fourth Level | Bedroom | 9.58 Ft x 10.25 Ft | ||
| Fourth Level | Bedroom | 9.58 Ft x 10.33 Ft | ||
| Fourth Level | Bonus Room | 11.58 Ft x 20.58 Ft | ||
| Fourth Level | Laundry Room | 6.00 Ft x 12.08 Ft | ||
| Fourth Level | 4pc Bathroom | .00 Ft x .00 Ft | ||
| Fourth Level | 5pc Bathroom | .00 Ft x .00 Ft | ||
| Basement | 3pc Bathroom | .00 Ft x .00 Ft | ||
| Basement | Bedroom | 13.00 Ft x 20.00 Ft | ||
| Basement | Recreational, Games Room | 16.00 Ft x 20.00 Ft | ||
| Lower Level | Family Room | 16.17 Ft x 21.00 Ft | ||
| Lower Level | Furnace | 7.25 Ft x 11.67 Ft | ||
| Lower Level | 3pc Bathroom | .00 Ft x .00 Ft | ||
| Main Level | Other | 7.08 Ft x 9.33 Ft | ||
| Main Level | Dining Room | 10.00 Ft x 22.42 Ft | ||
| Main Level | Kitchen | 12.58 Ft x 16.25 Ft | ||
| Main Level | Breakfast | 9.25 Ft x 10.25 Ft |
https://www.realtor.ca/real-estate/28056314/246025-20-street-e-rural-foothills-county
Interested?
Contact us for more information

John B. Dick
Associate
www.johndick.ca/
201, 11450 - 29 Street S.e.
Calgary, Alberta T2Z 3V5
(403) 930-8555





