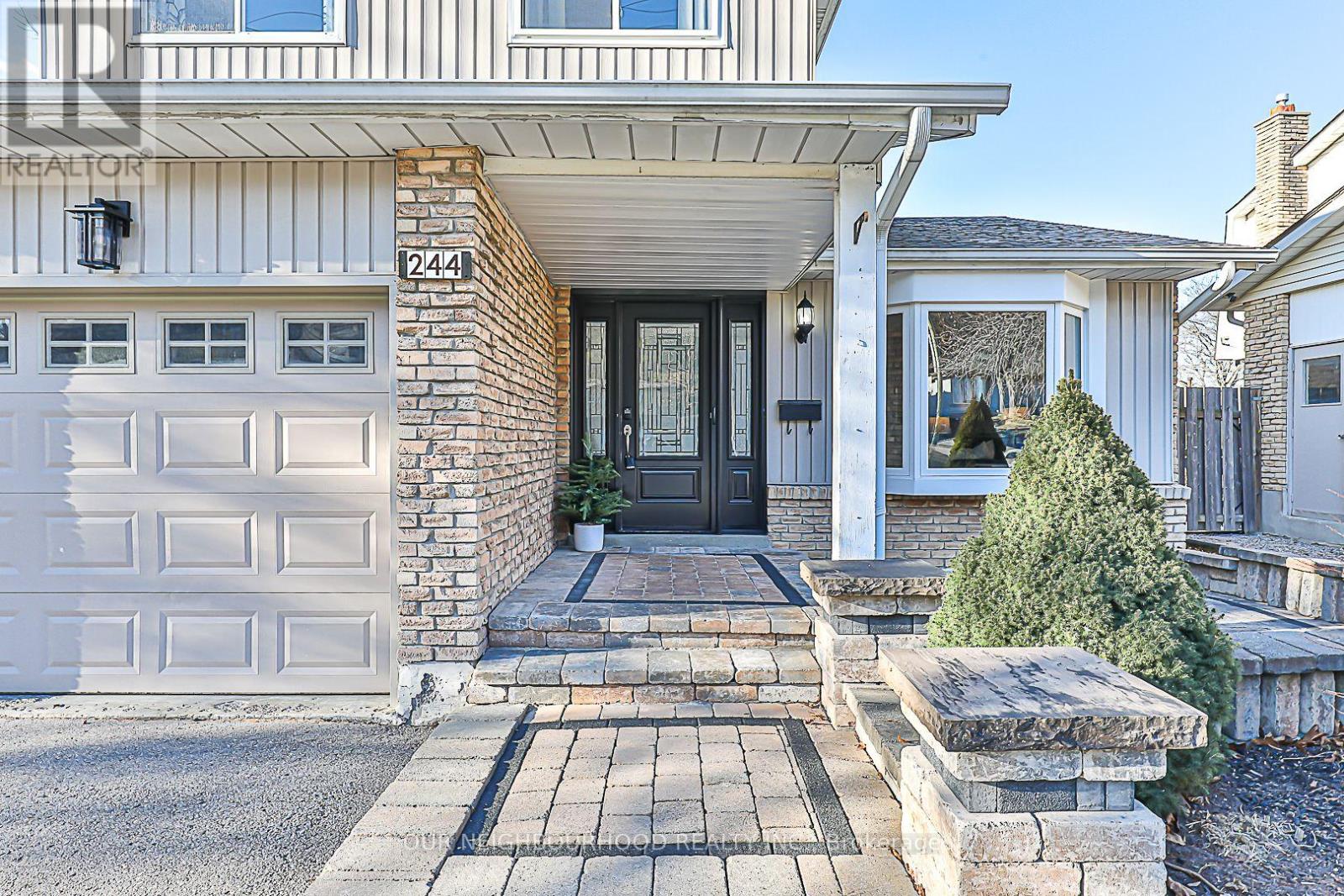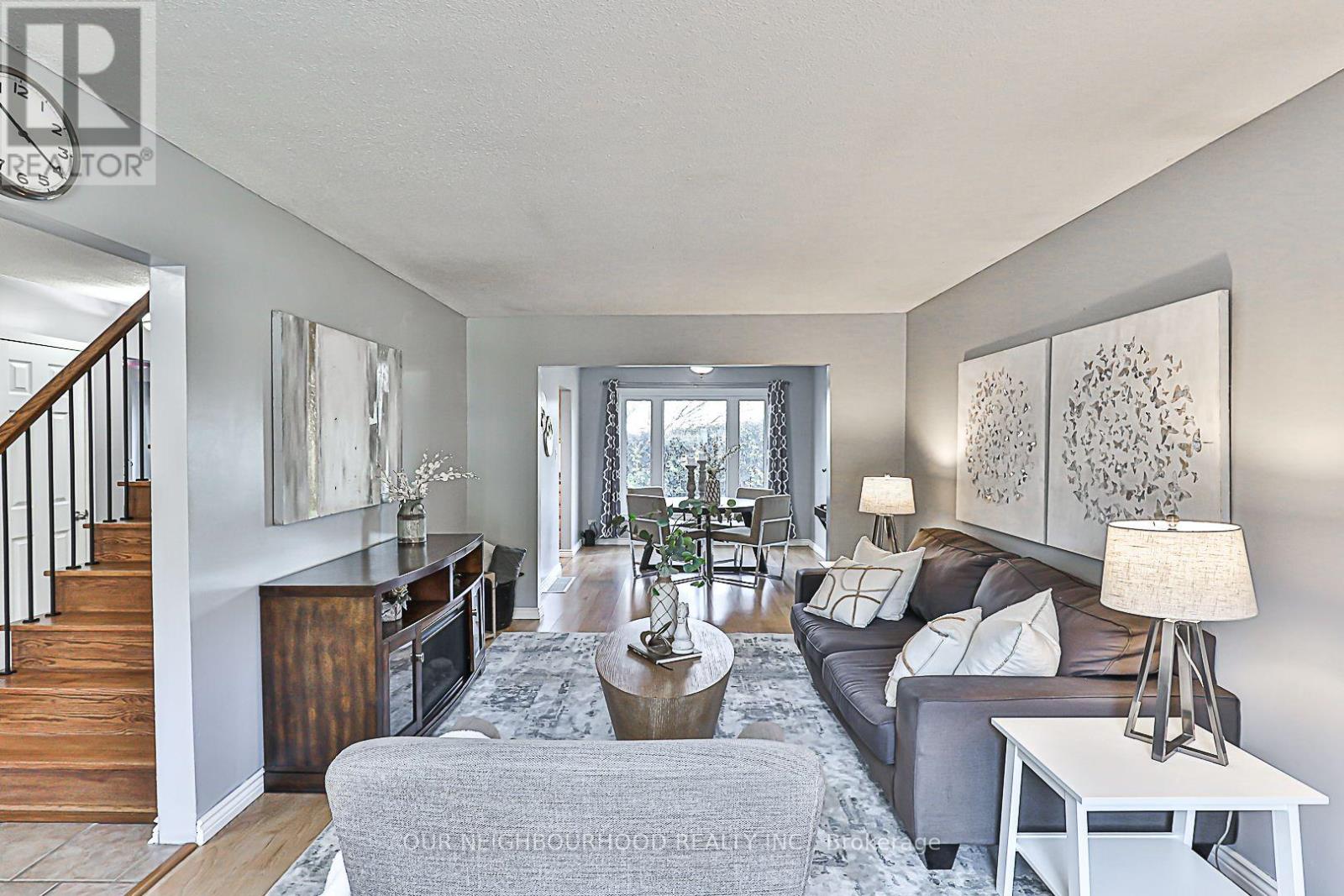This website uses cookies so that we can provide you with the best user experience possible. Cookie information is stored in your browser and performs functions such as recognising you when you return to our website and helping our team to understand which sections of the website you find most interesting and useful.
244 Grandview Street S Oshawa (Donevan), Ontario L1H 7C7
$839,900
Welcome to this Beautiful Detached Family Home at 244 Grandview St S, located in Oshawa's Donevan's Neighbourhood. This a four-bedroom, 3 bathroom home which is ideal for family living. The beautiful front porch is comfortable enough to enjoy a Coffee. There is a finished walkout in the basement to the backyard which has a beautiful interlocking patio and the basement has in-law potential. The elementary school is within walking distance just down the street. This home is in proximity to all amenities, Shopping Centers, Restaurants, Parks, 401 and more. Upgrades include: New Stairs and Railing 2024, New Upstairs Flooring 2024, Garage Roof Spray Foamed 2023, New front bay window, back dining room window and 1 Bedroom window 2023, New Furnace and AC 2023 and a New Roof 2018. Natural Gas hook up for BBQ. (id:49203)
Property Details
| MLS® Number | E11915557 |
| Property Type | Single Family |
| Community Name | Donevan |
| Parking Space Total | 5 |
Building
| Bathroom Total | 3 |
| Bedrooms Above Ground | 4 |
| Bedrooms Below Ground | 1 |
| Bedrooms Total | 5 |
| Appliances | Dishwasher, Dryer, Microwave, Refrigerator, Stove, Washer, Window Coverings |
| Basement Development | Finished |
| Basement Features | Walk Out |
| Basement Type | N/a (finished) |
| Construction Style Attachment | Detached |
| Cooling Type | Central Air Conditioning |
| Exterior Finish | Brick, Vinyl Siding |
| Flooring Type | Laminate |
| Foundation Type | Unknown |
| Half Bath Total | 1 |
| Heating Fuel | Natural Gas |
| Heating Type | Forced Air |
| Stories Total | 2 |
| Type | House |
| Utility Water | Municipal Water |
Parking
| Attached Garage |
Land
| Acreage | No |
| Sewer | Sanitary Sewer |
| Size Depth | 119 Ft |
| Size Frontage | 45 Ft |
| Size Irregular | 45 X 119 Ft |
| Size Total Text | 45 X 119 Ft |
Rooms
| Level | Type | Length | Width | Dimensions |
|---|---|---|---|---|
| Second Level | Primary Bedroom | 4 m | 2.75 m | 4 m x 2.75 m |
| Second Level | Bedroom 2 | 2.8 m | 2.6 m | 2.8 m x 2.6 m |
| Second Level | Bedroom 3 | 4 m | 2.8 m | 4 m x 2.8 m |
| Second Level | Bedroom 4 | 3 m | 2.5 m | 3 m x 2.5 m |
| Second Level | Bathroom | 2.43 m | 1.67 m | 2.43 m x 1.67 m |
| Main Level | Living Room | 5.8 m | 3.2 m | 5.8 m x 3.2 m |
| Main Level | Dining Room | 3.5 m | 2.85 m | 3.5 m x 2.85 m |
| Main Level | Kitchen | 3.05 m | 2.85 m | 3.05 m x 2.85 m |
| Main Level | Bathroom | 1.31 m | 1.09 m | 1.31 m x 1.09 m |
| Main Level | Eating Area | 4.35 m | 2.7 m | 4.35 m x 2.7 m |
https://www.realtor.ca/real-estate/27784566/244-grandview-street-s-oshawa-donevan-donevan
Interested?
Contact us for more information
Jeff Savoie
Salesperson
www.jeffsavoie.ca/

1 Queen Street W Unit 101
Cobourg, Ontario K9A 1M8
(905) 373-7272
(905) 373-7212
www.onri.ca/

































