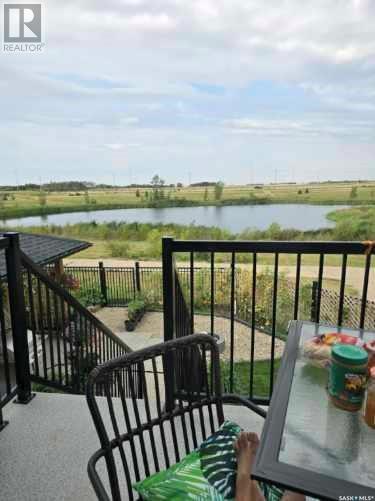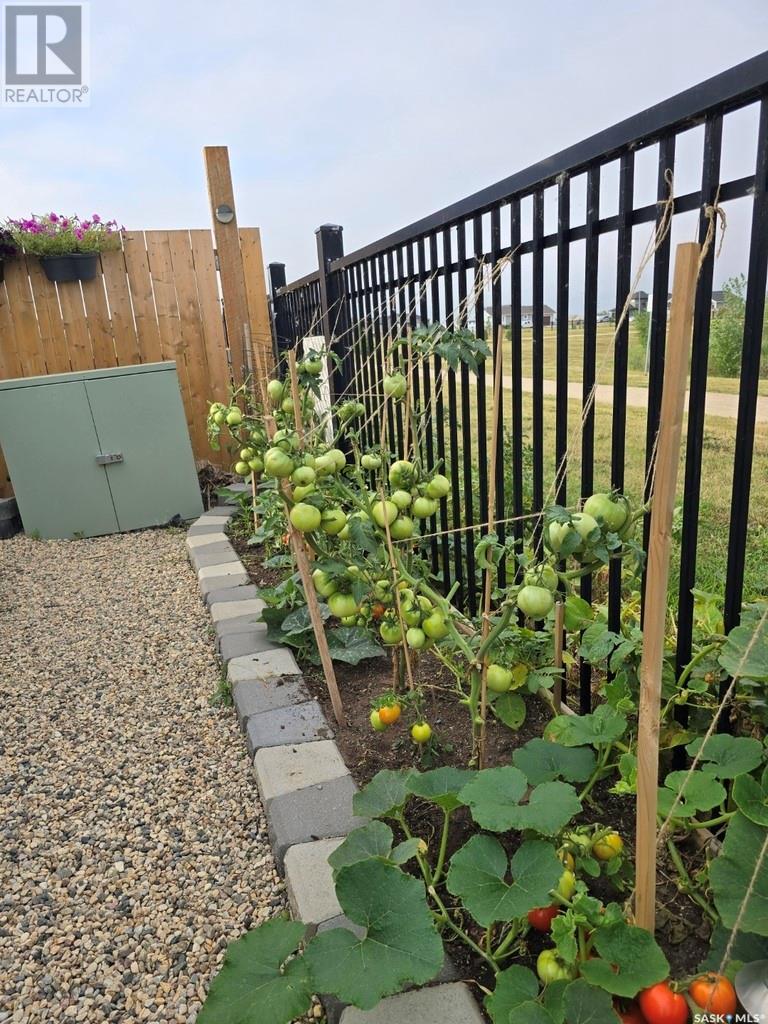This website uses cookies so that we can provide you with the best user experience possible. Cookie information is stored in your browser and performs functions such as recognising you when you return to our website and helping our team to understand which sections of the website you find most interesting and useful.
243 Fortosky Crescent Saskatoon, Saskatchewan S7M 5X5
$630,000
Newer home built in 2021 backing a pond in Parkridge Extension. A short walk to Walmart and Tim Hortons. Backing a beautiful pond walking trails and open space. You will sure to enjoy your summer bbq’s and get together in a beautiful backyard with gazebo and fire pit. This home offers 1,500 sqft of living space. Lots of room for your family to grow.Owners want to retire and move to a smaller home. All stainless steel appliances included. 2 car attached garage. (id:49203)
Property Details
| MLS® Number | SK993027 |
| Property Type | Single Family |
| Neigbourhood | Parkridge SA |
| Features | Treed |
| Structure | Deck, Patio(s) |
Building
| Bathroom Total | 4 |
| Bedrooms Total | 7 |
| Appliances | Washer, Refrigerator, Dishwasher, Dryer, Microwave, Window Coverings, Garage Door Opener Remote(s), Stove |
| Architectural Style | Bi-level |
| Basement Development | Finished |
| Basement Type | Full (finished) |
| Constructed Date | 2021 |
| Cooling Type | Central Air Conditioning |
| Heating Fuel | Natural Gas |
| Size Interior | 1502 Sqft |
| Type | House |
Parking
| Attached Garage | |
| Parking Pad | |
| Parking Space(s) | 4 |
Land
| Acreage | No |
| Fence Type | Fence |
| Landscape Features | Lawn, Garden Area |
| Size Irregular | 5436.00 |
| Size Total | 5436 Sqft |
| Size Total Text | 5436 Sqft |
Rooms
| Level | Type | Length | Width | Dimensions |
|---|---|---|---|---|
| Basement | 3pc Bathroom | Measurements not available | ||
| Basement | Bedroom | 9 ft | 10 ft ,6 in | 9 ft x 10 ft ,6 in |
| Basement | Bedroom | 9 ft ,6 in | 11 ft | 9 ft ,6 in x 11 ft |
| Basement | Bedroom | 9 ft | 10 ft ,10 in | 9 ft x 10 ft ,10 in |
| Basement | Bedroom | 9 ft | 10 ft ,10 in | 9 ft x 10 ft ,10 in |
| Basement | Bedroom | 9 ft | 10 ft ,10 in | 9 ft x 10 ft ,10 in |
| Basement | Living Room | 15 ft ,4 in | 14 ft ,6 in | 15 ft ,4 in x 14 ft ,6 in |
| Basement | 4pc Bathroom | Measurements not available | ||
| Main Level | 4pc Bathroom | Measurements not available | ||
| Main Level | 3pc Ensuite Bath | Measurements not available | ||
| Main Level | Primary Bedroom | 12 ft | 15 ft ,2 in | 12 ft x 15 ft ,2 in |
| Main Level | Bedroom | 10 ft ,6 in | 11 ft ,8 in | 10 ft ,6 in x 11 ft ,8 in |
| Main Level | Bonus Room | 11 ft ,6 in | 11 ft ,8 in | 11 ft ,6 in x 11 ft ,8 in |
| Main Level | Living Room | 14 ft ,2 in | 15 ft | 14 ft ,2 in x 15 ft |
| Main Level | Kitchen | 12 ft ,9 in | 13 ft | 12 ft ,9 in x 13 ft |
| Main Level | Dining Room | 10 ft | 11 ft ,8 in | 10 ft x 11 ft ,8 in |
https://www.realtor.ca/real-estate/27812002/243-fortosky-crescent-saskatoon-parkridge-sa
Interested?
Contact us for more information

Nenita P Armstrong
Salesperson

1106 8th St E
Saskatoon, Saskatchewan S7H 0S4
(306) 665-3600
(306) 665-3618






















