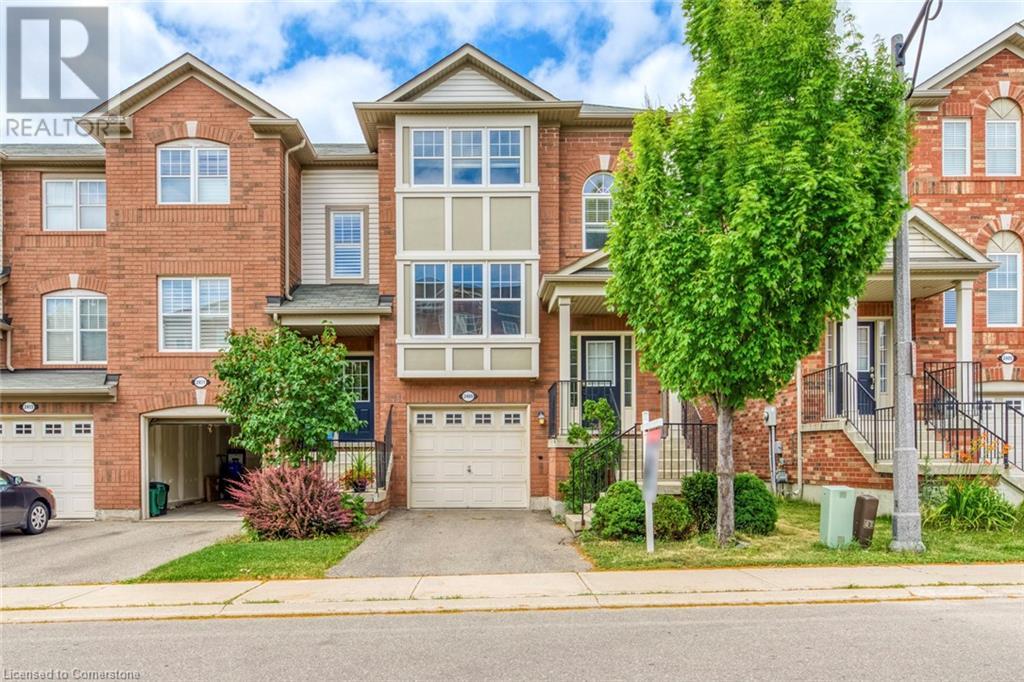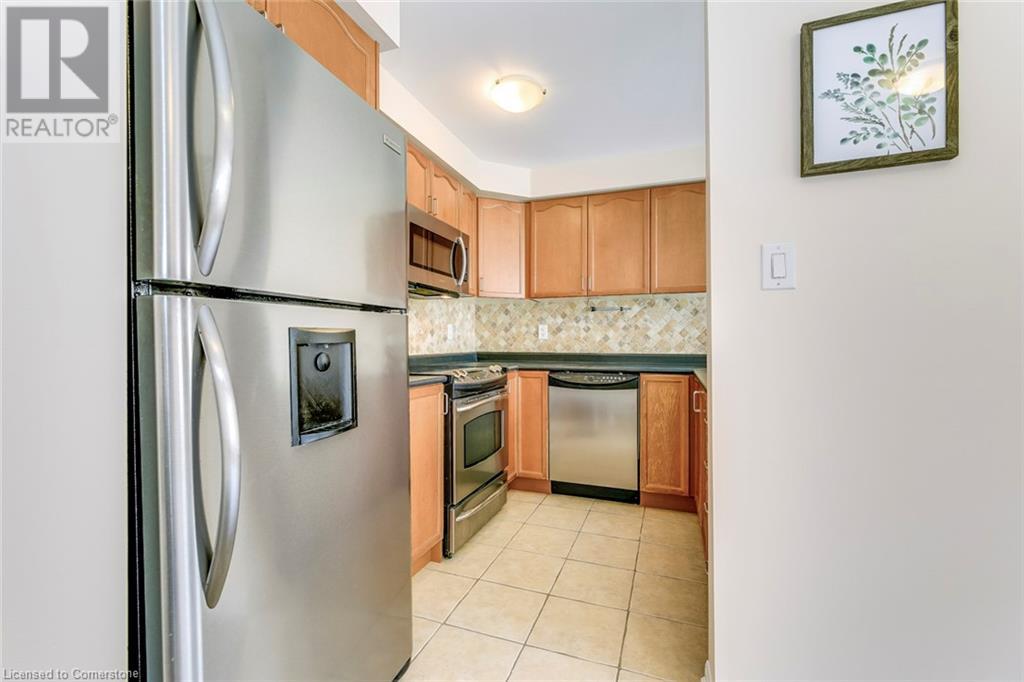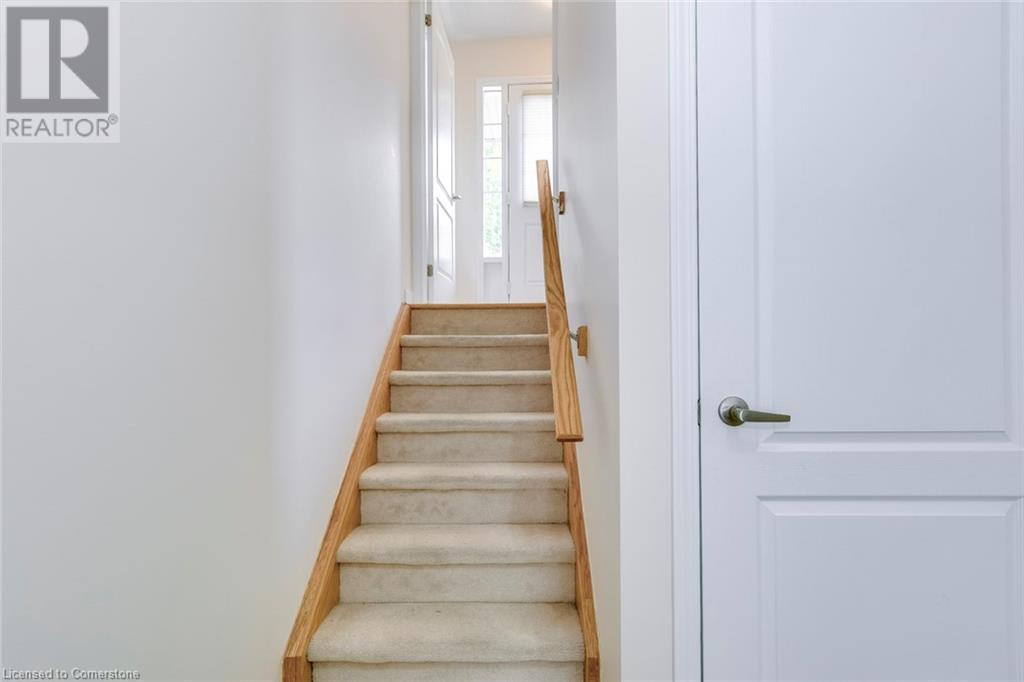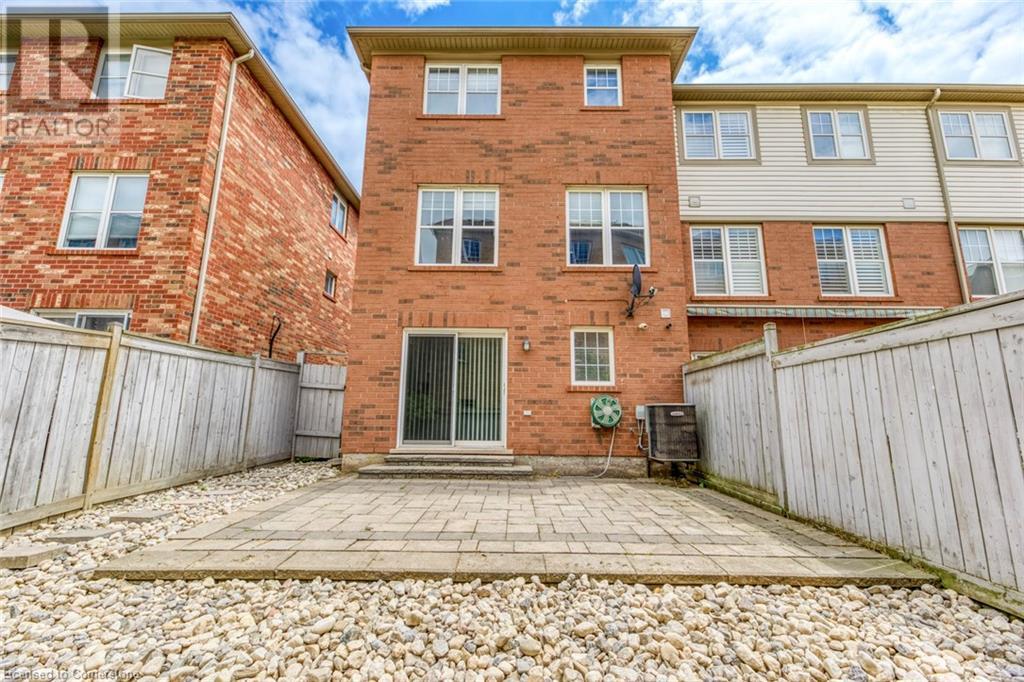This website uses cookies so that we can provide you with the best user experience possible. Cookie information is stored in your browser and performs functions such as recognising you when you return to our website and helping our team to understand which sections of the website you find most interesting and useful.
2409 Coho Way Oakville, Ontario L6M 0G6
$3,650 Monthly
Spacious End Unit Townhome In Sought After Westmount Neighborhood. Featuring New Neutral Color Paint, Open Concept Lr, And Dr. Sun Filled Kitchen With Breakfast Area Overlooking Fam. Rm.. Master Bdr Boasts 4 Pc. Ensuite And Walk-In Closet. Professionally Finished Rec. Rm. On Lower Level With Walkout To Oversized Backyard. 2Min. Walk To Starbucks,Td Bank,And Community Plaza, Walking Distance To Parks, And Schools. Book a showing today! (id:49203)
Property Details
| MLS® Number | 40693297 |
| Property Type | Single Family |
| Amenities Near By | Hospital, Park, Public Transit, Schools, Shopping |
| Community Features | Quiet Area |
| Equipment Type | Water Heater |
| Features | Paved Driveway |
| Parking Space Total | 2 |
| Rental Equipment Type | Water Heater |
Building
| Bathroom Total | 3 |
| Bedrooms Above Ground | 3 |
| Bedrooms Total | 3 |
| Appliances | Dishwasher, Dryer, Refrigerator, Stove, Washer, Garage Door Opener |
| Architectural Style | 3 Level |
| Basement Development | Finished |
| Basement Type | Full (finished) |
| Construction Style Attachment | Attached |
| Cooling Type | Central Air Conditioning |
| Exterior Finish | Brick, Vinyl Siding |
| Foundation Type | Poured Concrete |
| Half Bath Total | 1 |
| Heating Fuel | Natural Gas |
| Heating Type | Forced Air |
| Stories Total | 3 |
| Size Interior | 1700 Sqft |
| Type | Row / Townhouse |
| Utility Water | Municipal Water |
Parking
| Attached Garage |
Land
| Acreage | No |
| Land Amenities | Hospital, Park, Public Transit, Schools, Shopping |
| Sewer | Municipal Sewage System |
| Size Depth | 84 Ft |
| Size Frontage | 24 Ft |
| Size Total Text | Under 1/2 Acre |
| Zoning Description | Rm1 Sp:231 |
Rooms
| Level | Type | Length | Width | Dimensions |
|---|---|---|---|---|
| Second Level | Bedroom | 10'0'' x 8'8'' | ||
| Second Level | Bedroom | 10'4'' x 10'0'' | ||
| Second Level | Primary Bedroom | 13'7'' x 11'7'' | ||
| Third Level | 3pc Bathroom | Measurements not available | ||
| Third Level | 4pc Bathroom | Measurements not available | ||
| Lower Level | Recreation Room | 17'0'' x 10'0'' | ||
| Main Level | 2pc Bathroom | Measurements not available | ||
| Main Level | Breakfast | 8'3'' x 7'4'' | ||
| Main Level | Kitchen | 8'0'' x 10'4'' | ||
| Main Level | Family Room | 13'3'' x 10'0'' | ||
| Main Level | Living Room/dining Room | 20'9'' x 10'3'' |
https://www.realtor.ca/real-estate/27842935/2409-coho-way-oakville
Interested?
Contact us for more information

Betsy Wang
Broker
https://www.youtube.com/embed/yiiSbHXYmfE
2180 Itabashi Way Unit 4b
Burlington, Ontario L7M 5A5
(905) 639-7676


















































