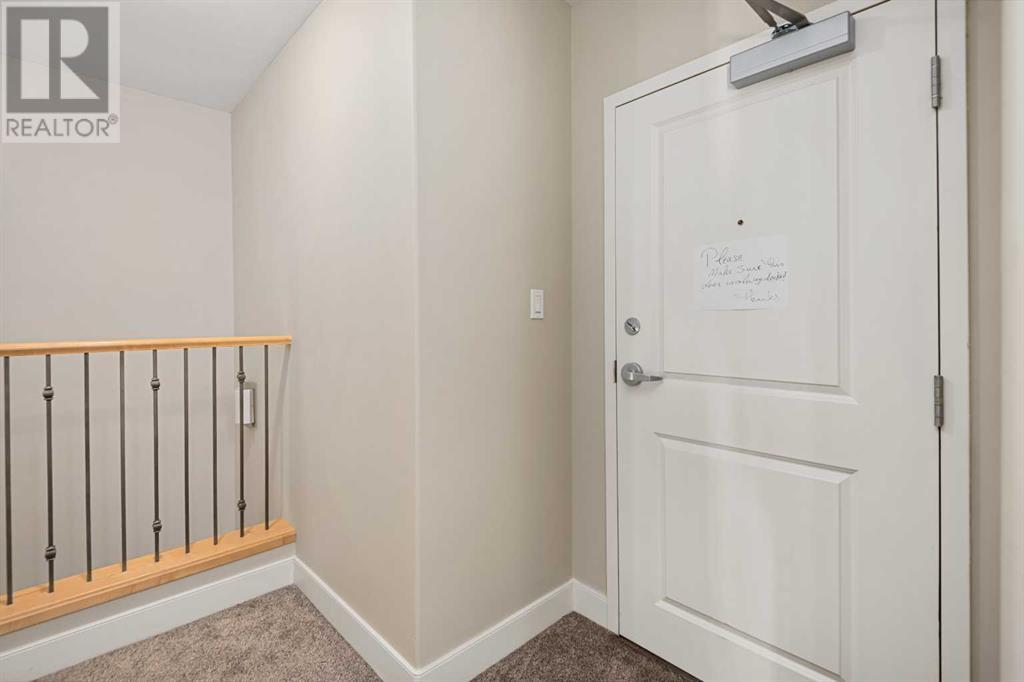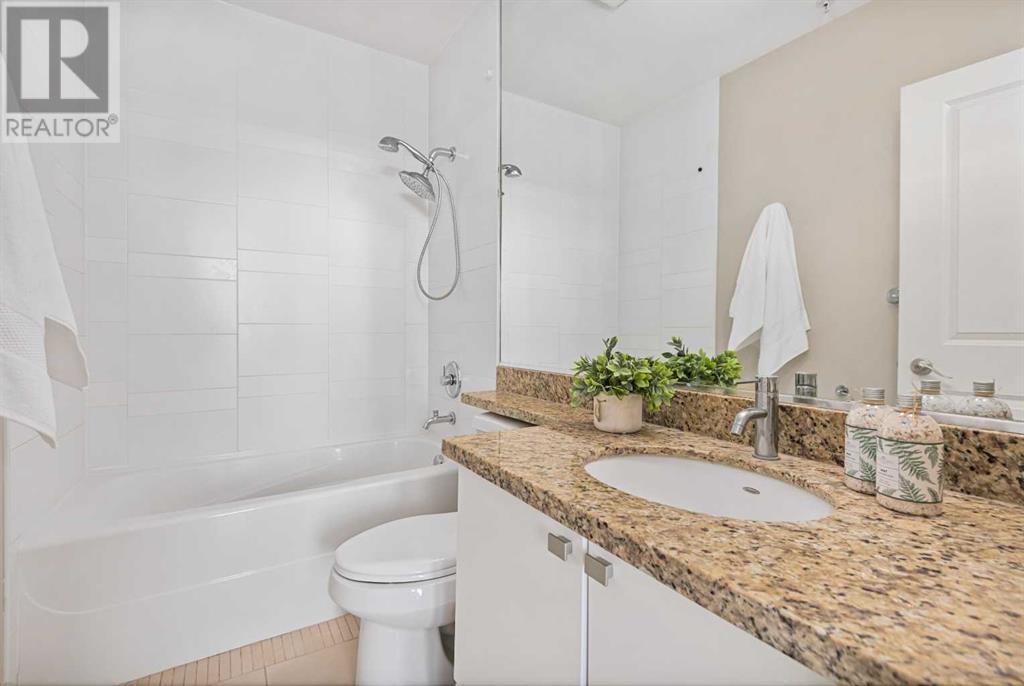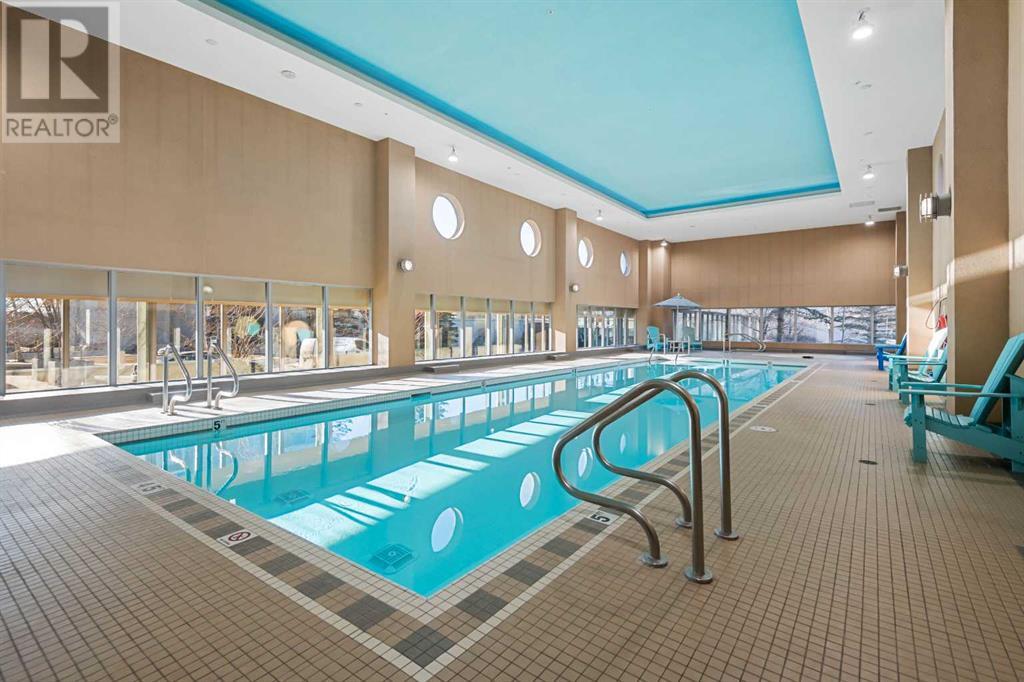2401, 77 Spruce Place Sw Calgary, Alberta T3C 3X6
$465,000Maintenance, Common Area Maintenance, Heat, Ground Maintenance, Property Management, Reserve Fund Contributions, Security, Sewer, Water
$922.42 Monthly
Maintenance, Common Area Maintenance, Heat, Ground Maintenance, Property Management, Reserve Fund Contributions, Security, Sewer, Water
$922.42 MonthlyHUGE PRICE REDUCTION! Welcome to this stunning multi-level unit on the 24th floor, offering BREATHTAKING DOWNTOWN AND GOLF COURSE VIEWS! Just steps away from the scenic golf course, the C-train station. Westbrook Mall, the unit combines luxury living with ultimate convenience! The living room features 19’6” HEIGHT SOARING CEILING, creating an airy, open ambiance. This 2 bedroom & 2 full bath home boasts granite countertops in the kitchen and bathrooms vanities, as well as updated carpet and laminate plank flooring. The open floor plan seamlessly connects the living room and kitchen, perfect for entertaining and relaxing. The upstairs boasts a large bonus room for family recreational use. The spacious primary bedroom features large windows, a walk-in closet and a 4-pc ensuite, and A BALCONY FACING GOLF COURSE AND DOWNTOWN. The second bedroom offers versatility, ideal as a guest room or home office. Additional highlights include CENTRAL AIR CONDITIONING, IN-SUITE LAUNDRY, a TITLED & HEATED UNDERGROUND PARKING STALL, and an assigned storage locker. The very well-maintained complex provides 24/7 SECURITY and premium amenities, including an indoor swimming pool, hot tub, fitness center, recreational room with Ping Pang table and pool table, multi-purpose room. Conveniently located just 5 minutes driving from Downtown and Edworthy Park, and 10 minutes walk to Douglas Fir Trail overlooking Bow River. Unbeatable value in this price range - Don’t miss the opportunity! (id:49203)
Property Details
| MLS® Number | A2187704 |
| Property Type | Single Family |
| Community Name | Spruce Cliff |
| Amenities Near By | Golf Course, Park, Playground, Schools, Shopping |
| Community Features | Golf Course Development, Pets Allowed |
| Features | Gas Bbq Hookup, Parking |
| Parking Space Total | 1 |
| Plan | 0811023 |
Building
| Bathroom Total | 2 |
| Bedrooms Above Ground | 2 |
| Bedrooms Total | 2 |
| Amenities | Exercise Centre, Swimming, Recreation Centre, Whirlpool |
| Appliances | Refrigerator, Dishwasher, Stove, Microwave Range Hood Combo, Washer/dryer Stack-up |
| Constructed Date | 2008 |
| Construction Material | Poured Concrete |
| Construction Style Attachment | Attached |
| Cooling Type | Central Air Conditioning |
| Exterior Finish | Concrete |
| Fireplace Present | Yes |
| Fireplace Total | 1 |
| Flooring Type | Carpeted, Laminate |
| Heating Type | Baseboard Heaters |
| Stories Total | 25 |
| Size Interior | 1120.58 Sqft |
| Total Finished Area | 1120.58 Sqft |
| Type | Apartment |
Parking
| Underground |
Land
| Acreage | No |
| Land Amenities | Golf Course, Park, Playground, Schools, Shopping |
| Size Total Text | Unknown |
| Zoning Description | Dc |
Rooms
| Level | Type | Length | Width | Dimensions |
|---|---|---|---|---|
| Main Level | Living Room | 16.50 Ft x 11.42 Ft | ||
| Main Level | Kitchen | 11.67 Ft x 10.33 Ft | ||
| Main Level | Bedroom | 11.83 Ft x 10.25 Ft | ||
| Main Level | Foyer | 6.42 Ft x 4.58 Ft | ||
| Main Level | 3pc Bathroom | 7.92 Ft x 4.92 Ft | ||
| Main Level | Other | 10.00 Ft x 6.33 Ft | ||
| Upper Level | Bonus Room | 13.75 Ft x 11.67 Ft | ||
| Upper Level | Primary Bedroom | 11.83 Ft x 10.33 Ft | ||
| Upper Level | 4pc Bathroom | 8.25 Ft x 4.92 Ft | ||
| Upper Level | Laundry Room | 3.08 Ft x 3.00 Ft | ||
| Upper Level | Other | 10.00 Ft x 6.33 Ft |
https://www.realtor.ca/real-estate/27832050/2401-77-spruce-place-sw-calgary-spruce-cliff
Interested?
Contact us for more information
Grace Chen
Associate
(403) 247-7727
https://www.facebook.com/Grace-Chen-CIR-Realty-1279563432185538

168, 8060 Silver Springs Bv. Nw
Calgary, Alberta T3B 5K1
(403) 247-7770
(403) 247-7727














































