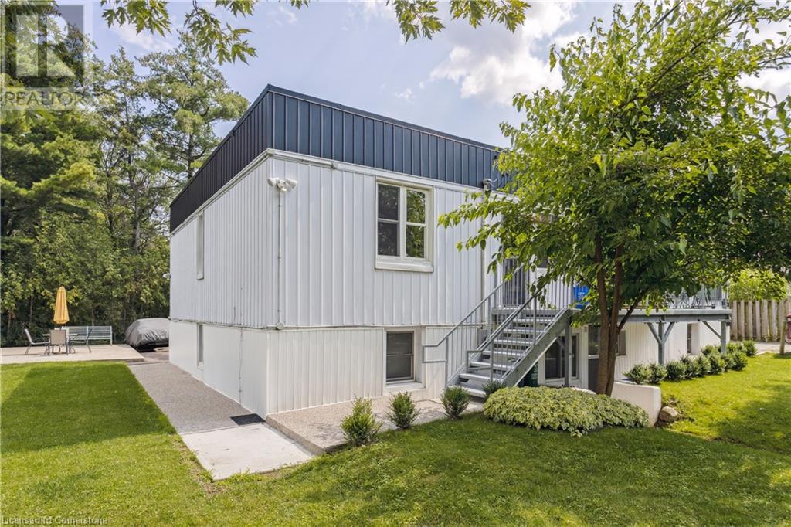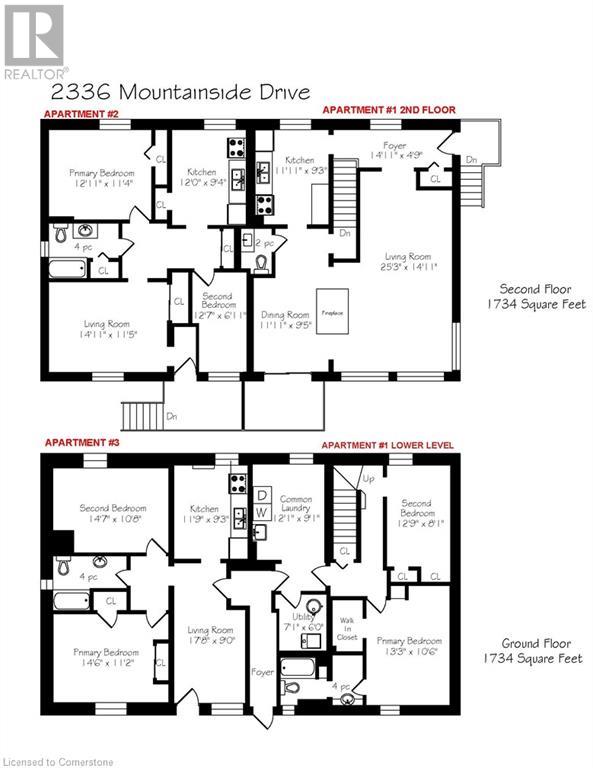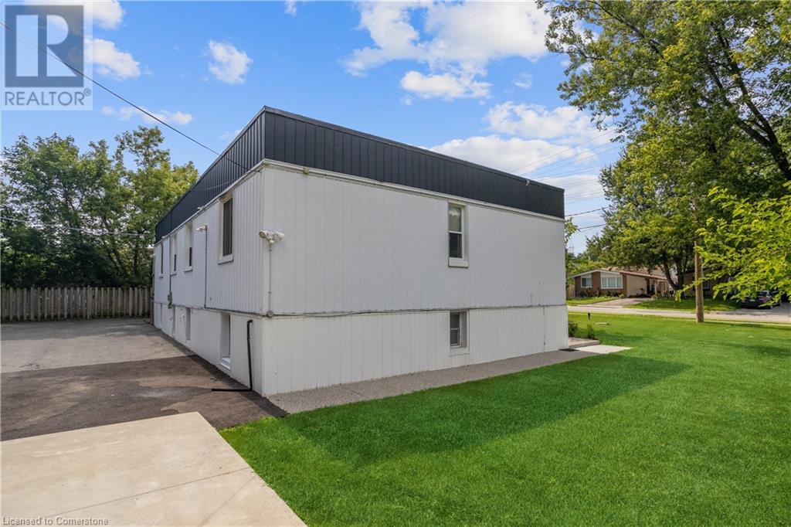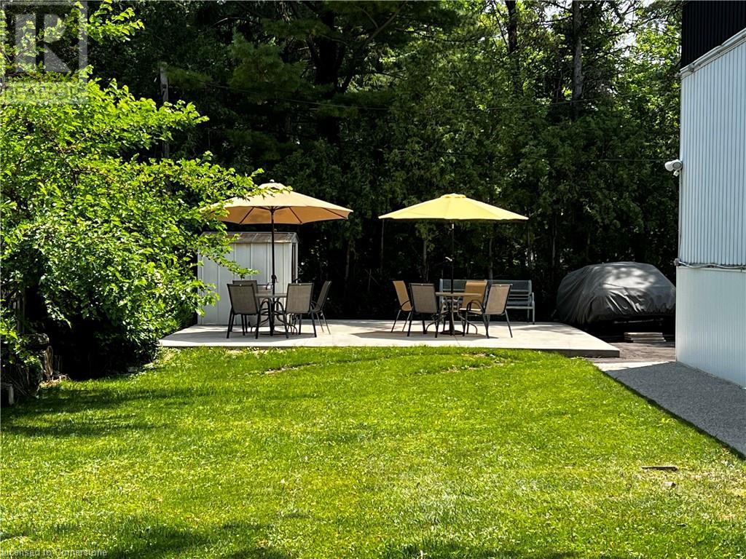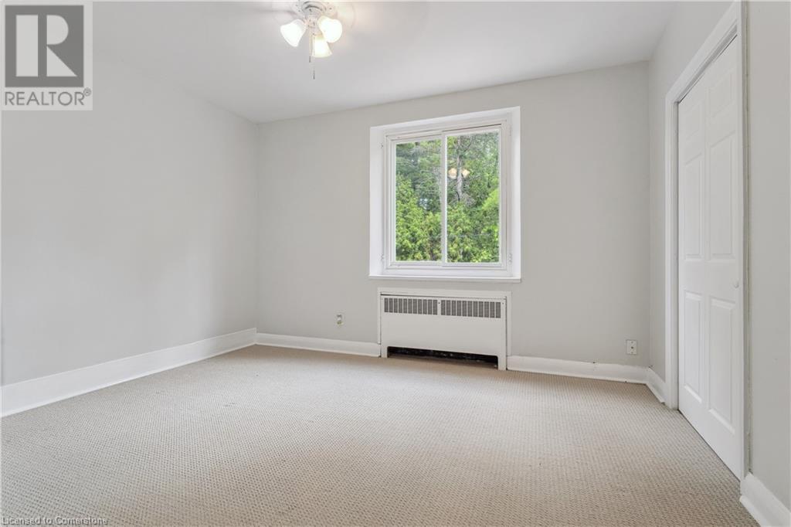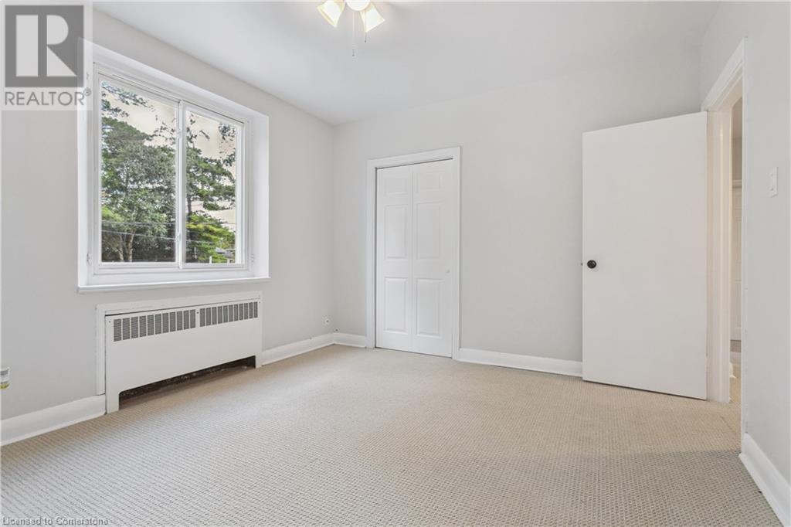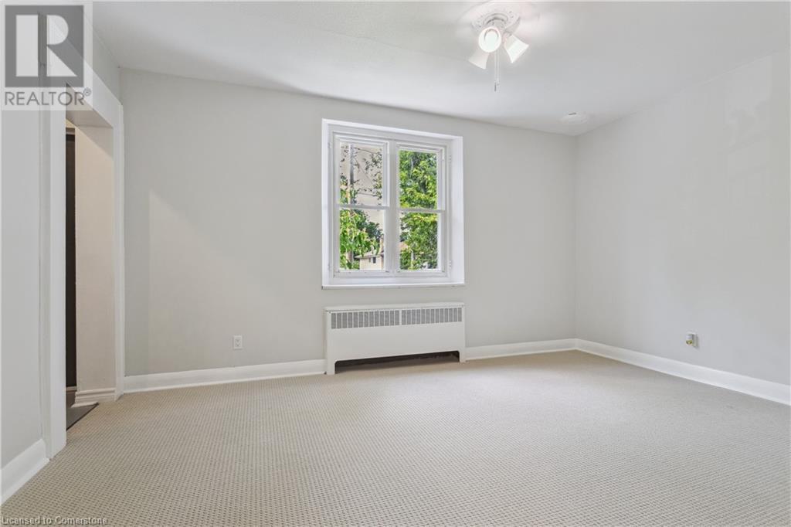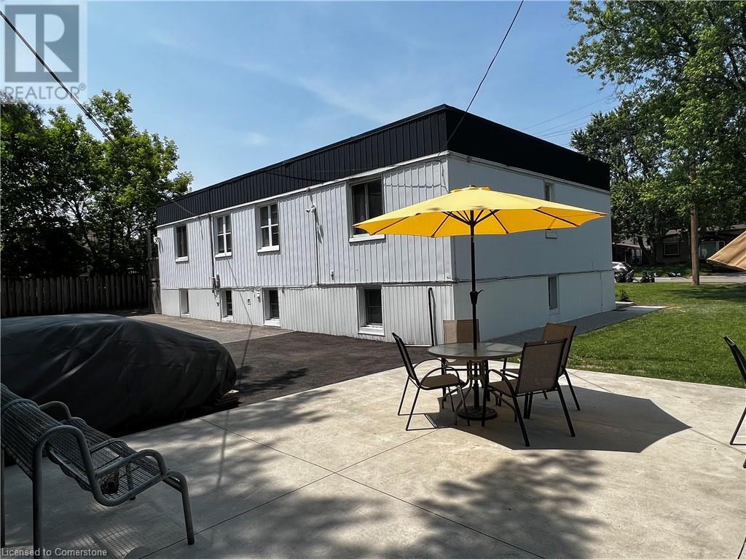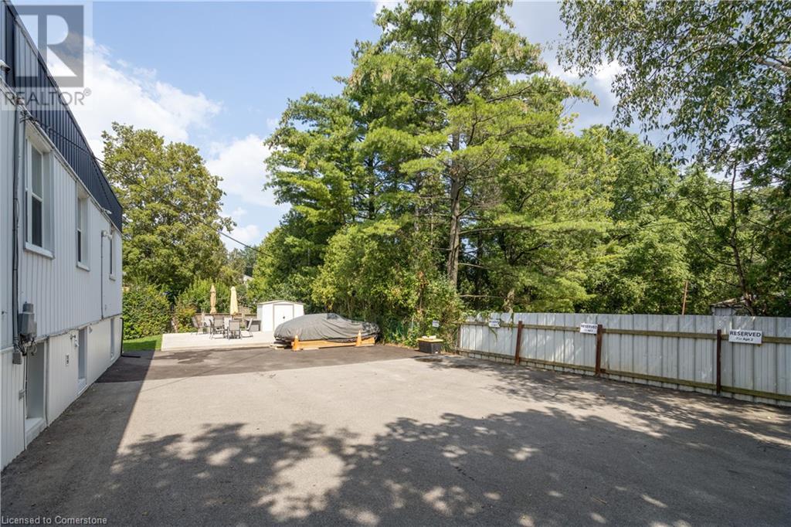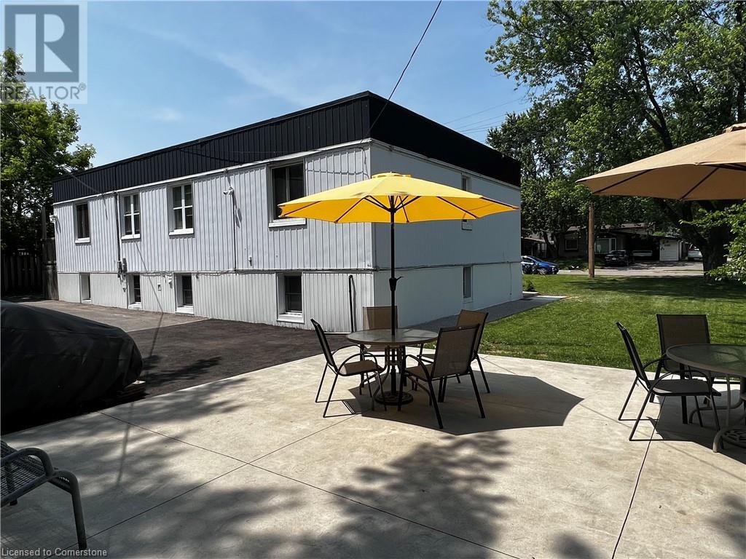This website uses cookies so that we can provide you with the best user experience possible. Cookie information is stored in your browser and performs functions such as recognising you when you return to our website and helping our team to understand which sections of the website you find most interesting and useful.
2336 Mountainside Drive Burlington, Ontario L7P 1C2
$1,374,900
Very well maintained, purpose built tri-plex, three x 2 bedroom units! Close to highways, shopping, etc Huge 100 x 100 foot lots in the heart of Burlingtons Mountainside. (id:49203)
Property Details
| MLS® Number | 40681732 |
| Property Type | Single Family |
| Amenities Near By | Schools |
| Equipment Type | Water Heater |
| Features | Paved Driveway |
| Parking Space Total | 9 |
| Rental Equipment Type | Water Heater |
Building
| Bathroom Total | 4 |
| Bedrooms Above Ground | 2 |
| Bedrooms Below Ground | 4 |
| Bedrooms Total | 6 |
| Appliances | Dryer, Refrigerator, Stove, Washer |
| Architectural Style | 2 Level |
| Basement Development | Finished |
| Basement Type | Full (finished) |
| Constructed Date | 1952 |
| Construction Style Attachment | Detached |
| Cooling Type | None |
| Exterior Finish | Vinyl Siding |
| Fireplace Present | Yes |
| Fireplace Total | 1 |
| Foundation Type | Poured Concrete |
| Half Bath Total | 1 |
| Heating Fuel | Natural Gas |
| Heating Type | Boiler |
| Stories Total | 2 |
| Size Interior | 3468 Sqft |
| Type | House |
| Utility Water | Municipal Water |
Land
| Acreage | No |
| Land Amenities | Schools |
| Sewer | Municipal Sewage System |
| Size Depth | 100 Ft |
| Size Frontage | 101 Ft |
| Size Total Text | Under 1/2 Acre |
| Zoning Description | R3.2 |
Rooms
| Level | Type | Length | Width | Dimensions |
|---|---|---|---|---|
| Lower Level | Utility Room | 7'1'' x 6'0'' | ||
| Lower Level | 4pc Bathroom | Measurements not available | ||
| Lower Level | 4pc Bathroom | Measurements not available | ||
| Lower Level | Bedroom | 14'7'' x 10'8'' | ||
| Lower Level | Primary Bedroom | 14'6'' x 11'2'' | ||
| Lower Level | Kitchen | 11'9'' x 9'3'' | ||
| Lower Level | Living Room | 17'8'' x 9'0'' | ||
| Lower Level | Laundry Room | 12'1'' x 9'1'' | ||
| Lower Level | Bedroom | 12'9'' x 8'1'' | ||
| Lower Level | Primary Bedroom | 13'3'' x 10'6'' | ||
| Main Level | 2pc Bathroom | Measurements not available | ||
| Main Level | 4pc Bathroom | Measurements not available | ||
| Main Level | Living Room | 25'3'' x 14'11'' | ||
| Main Level | Dining Room | 11'11'' x 9'5'' | ||
| Main Level | Kitchen | 11'11'' x 9'3'' | ||
| Main Level | Bedroom | 12'7'' x 6'11'' | ||
| Main Level | Kitchen | 12'0'' x 9'4'' | ||
| Main Level | Primary Bedroom | 12'11'' x 11'4'' | ||
| Main Level | Living Room | 14'11'' x 11'5'' |
https://www.realtor.ca/real-estate/27695354/2336-mountainside-drive-burlington
Interested?
Contact us for more information

Philip O'connor
Broker
https://www.youtube.com/embed/AeCjKmb_E5E
https://www.youtube.com/embed/3-0xG5tMisU
502 Brant Street Unit 1a
Burlington, Ontario L7R 2G4
(905) 631-8118

