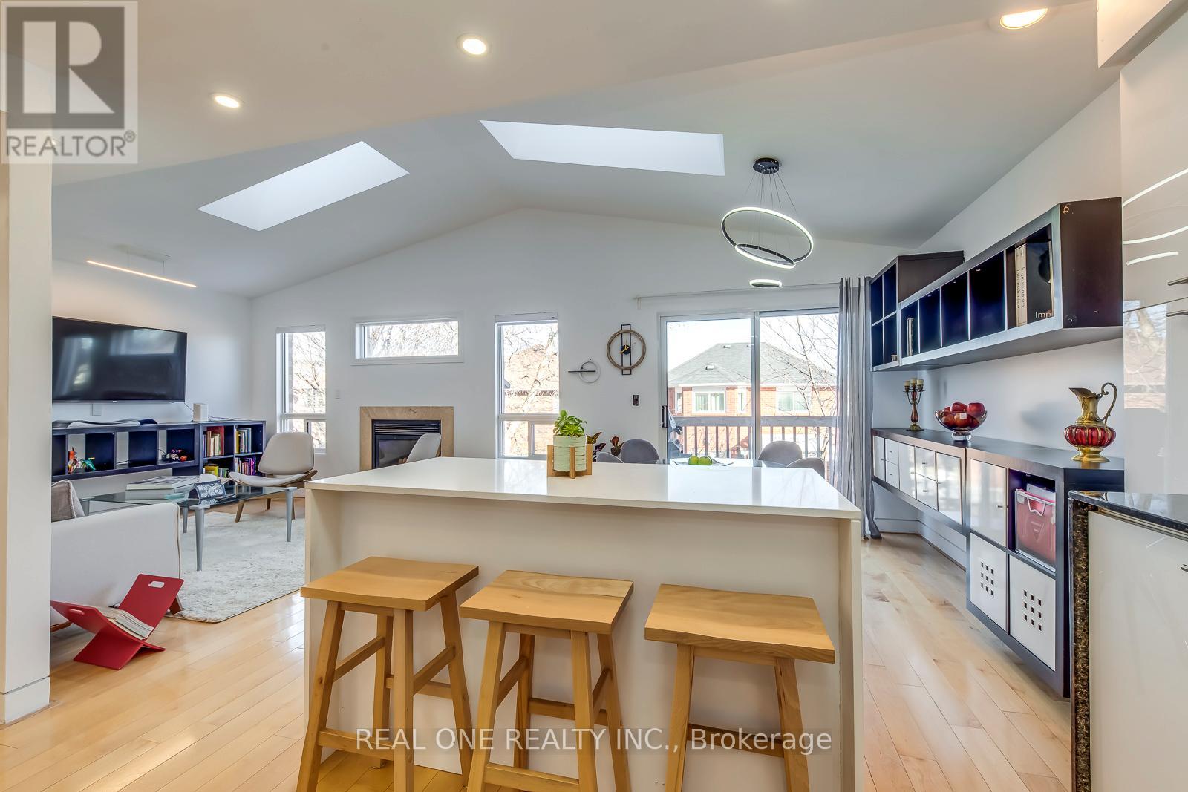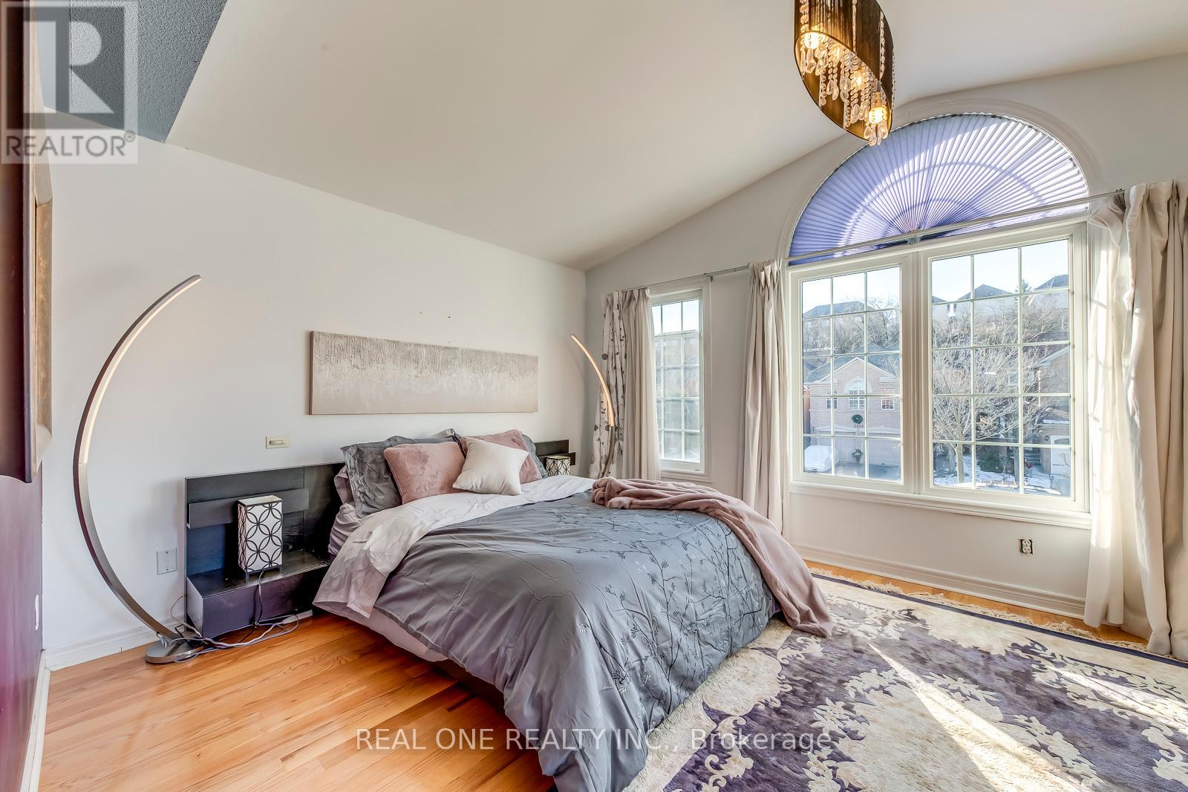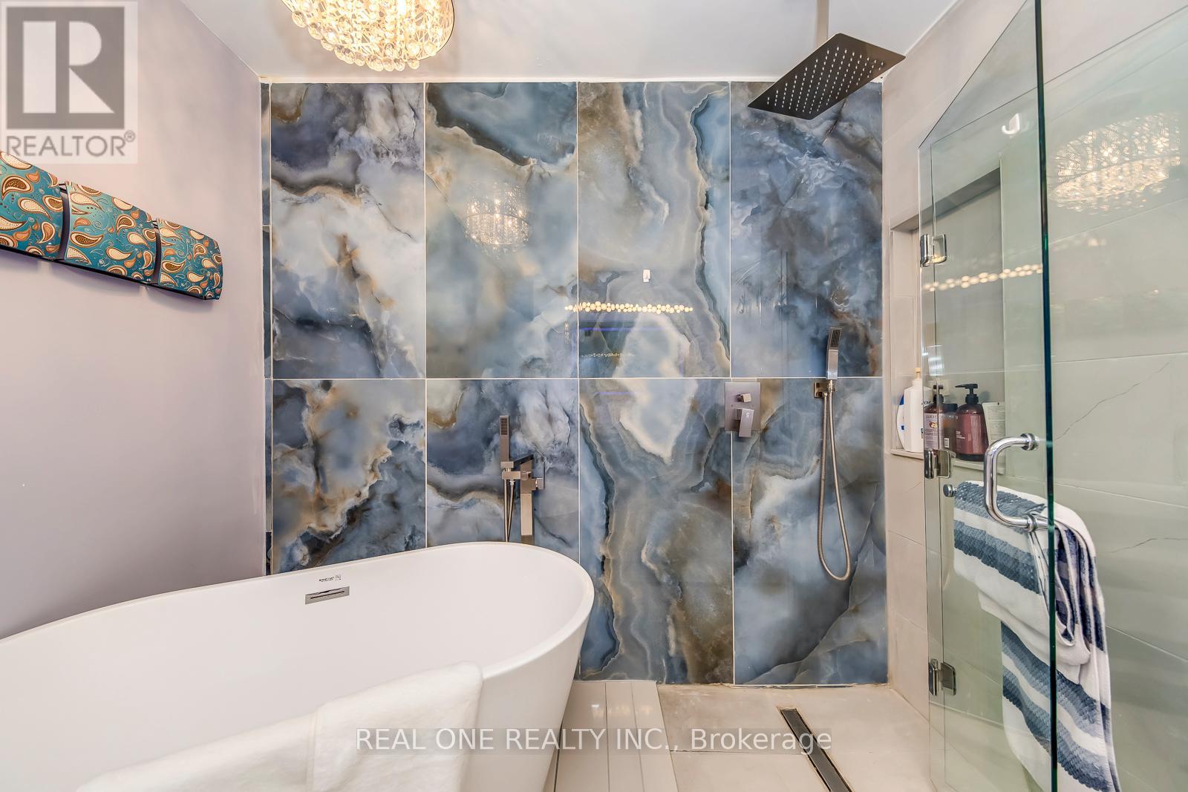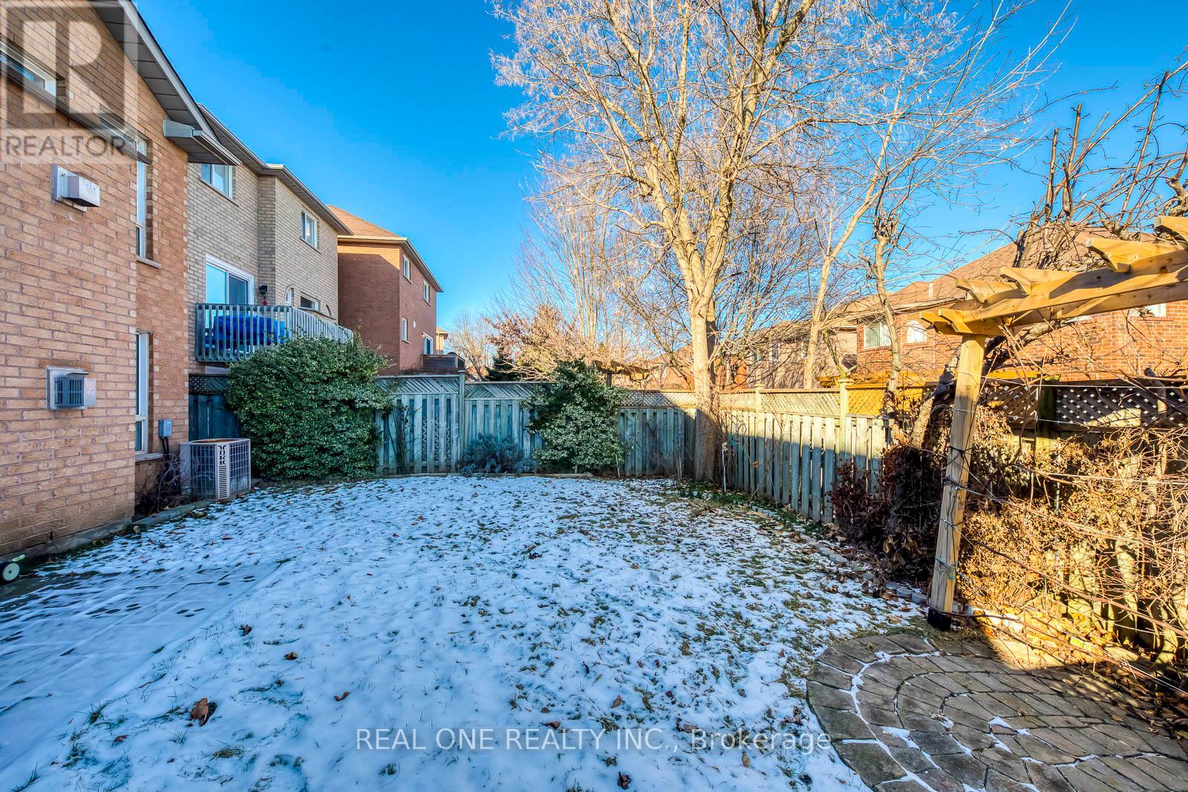This website uses cookies so that we can provide you with the best user experience possible. Cookie information is stored in your browser and performs functions such as recognising you when you return to our website and helping our team to understand which sections of the website you find most interesting and useful.
2321 Yorktown Circle Mississauga (Central Erin Mills), Ontario L5M 5Y1
$1,475,000
5 Elite Picks! Here Are 5 Reasons To Make This Home Your Own: 1. Modern Kitchen Boasting Modern White Cabinetry, Centre Island with Ample Storage, Granite Countertops & Stainless Steel Appliances. 2. Bright Open Concept Breakfast Area & Family Room with 2 Skylights, B/I Shelving, Gas F/P & W/O to BBQ Deck! 3. Generous Open Concept Dining Room & Living Room with Pot Lights & Large Windows. 4. 4 Good-Sized Bedrooms, 2 Full Baths & Laundry Closet on 2nd Level, with Primary Bedroom Featuring W/I Closet & Modern 5pc Ensuite with Double Vanity, Stunning Feature Wall, Freestanding Soaker Tub & Separate Shower! 5. Finished Walk-Out Basement with Two 6' Patio Doors & 3 Large Windows Adds an Additional 975 Sq.Ft. of Quality, Well-Lit Living Space Boasting Open Concept Rec Room with Gas F/P, Dining Area & Kitchen, Plus Full 3pc Bath! All This & More! Fabulous Builder's Model Home Showcases the Power of Design! This 2,123 Sq.Ft. Home Functions & Feels Much Larger Thanks to Its Open Concept Design & Cathedral Ceilings! Convenient Enclosed Porch with Access to Garage & Double Door Entry to Home. 2pc Powder Room Completes the Main Level. Fully Fenced Backyard with Patio Area & Mature Trees. 3 Renovated Baths '23, Freshly Painted '23, New Pot Lights '22, New Furnace '22, New Water Heater '20 **** EXTRAS **** Conveniently Located in Lovely Central Mills Community Just Minutes from Parks & Trails, Schools, Credit Valley Hospital, Public Transit, Shopping, Restaurants & Amenities & More! (id:49203)
Open House
This property has open houses!
2:00 pm
Ends at:4:00 pm
Property Details
| MLS® Number | W11919910 |
| Property Type | Single Family |
| Community Name | Central Erin Mills |
| Parking Space Total | 6 |
Building
| Bathroom Total | 4 |
| Bedrooms Above Ground | 4 |
| Bedrooms Total | 4 |
| Appliances | Garage Door Opener Remote(s), Dishwasher, Dryer, Garage Door Opener, Refrigerator, Stove, Washer, Window Coverings |
| Basement Development | Finished |
| Basement Features | Walk Out |
| Basement Type | N/a (finished) |
| Construction Style Attachment | Detached |
| Cooling Type | Central Air Conditioning |
| Exterior Finish | Brick |
| Fireplace Present | Yes |
| Flooring Type | Carpeted, Hardwood |
| Foundation Type | Unknown |
| Half Bath Total | 1 |
| Heating Fuel | Natural Gas |
| Heating Type | Forced Air |
| Stories Total | 2 |
| Type | House |
| Utility Water | Municipal Water |
Parking
| Attached Garage |
Land
| Acreage | No |
| Sewer | Sanitary Sewer |
| Size Depth | 109 Ft ,10 In |
| Size Frontage | 31 Ft ,11 In |
| Size Irregular | 31.99 X 109.91 Ft |
| Size Total Text | 31.99 X 109.91 Ft |
Rooms
| Level | Type | Length | Width | Dimensions |
|---|---|---|---|---|
| Second Level | Primary Bedroom | 5.44 m | 3.58 m | 5.44 m x 3.58 m |
| Second Level | Bedroom 2 | 3.61 m | 3.23 m | 3.61 m x 3.23 m |
| Second Level | Bedroom 3 | 3.58 m | 3.23 m | 3.58 m x 3.23 m |
| Second Level | Bedroom 4 | 3.35 m | 3.05 m | 3.35 m x 3.05 m |
| Basement | Recreational, Games Room | 7.57 m | 3.58 m | 7.57 m x 3.58 m |
| Basement | Dining Room | 3.48 m | 2.69 m | 3.48 m x 2.69 m |
| Basement | Kitchen | 3.48 m | 2.29 m | 3.48 m x 2.29 m |
| Main Level | Kitchen | 4.52 m | 2.84 m | 4.52 m x 2.84 m |
| Main Level | Eating Area | 2.95 m | 2.84 m | 2.95 m x 2.84 m |
| Main Level | Family Room | 4.47 m | 3.66 m | 4.47 m x 3.66 m |
| Main Level | Dining Room | 3.2 m | 2.74 m | 3.2 m x 2.74 m |
| Main Level | Living Room | 3.63 m | 3.2 m | 3.63 m x 3.2 m |
Interested?
Contact us for more information

Sabrina Tu
Broker
www.theelite3team.com/
1660 North Service Rd E #103
Oakville, Ontario L6H 7G3
(905) 281-2888
(905) 281-2880

Grace Zhang
Broker
www.theelite3team.com/
1660 North Service Rd E #103
Oakville, Ontario L6H 7G3
(905) 281-2888
(905) 281-2880











































