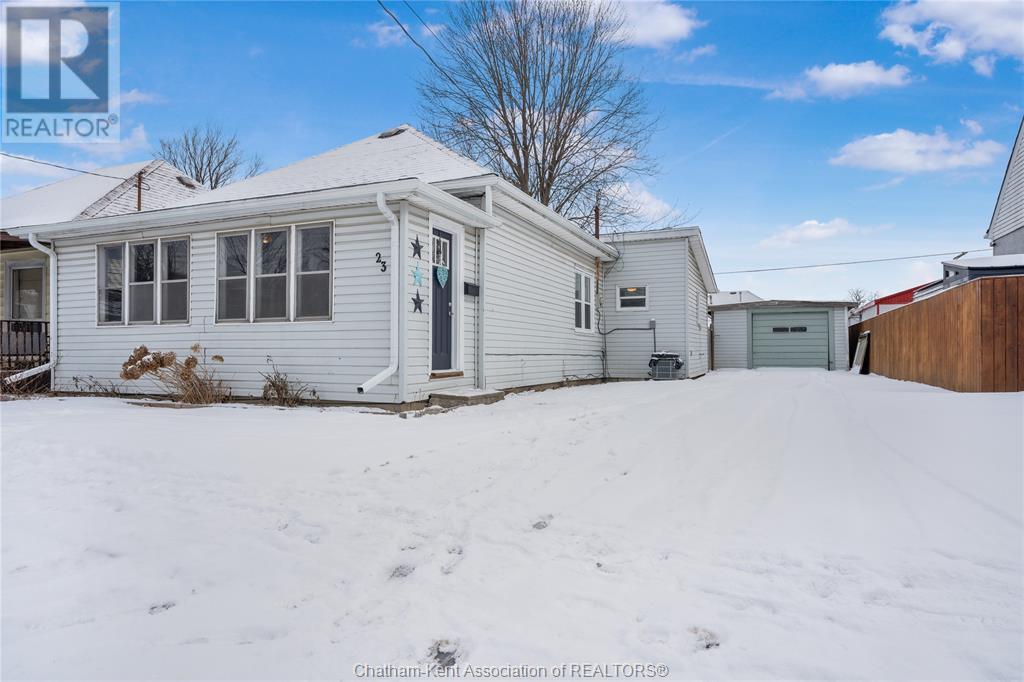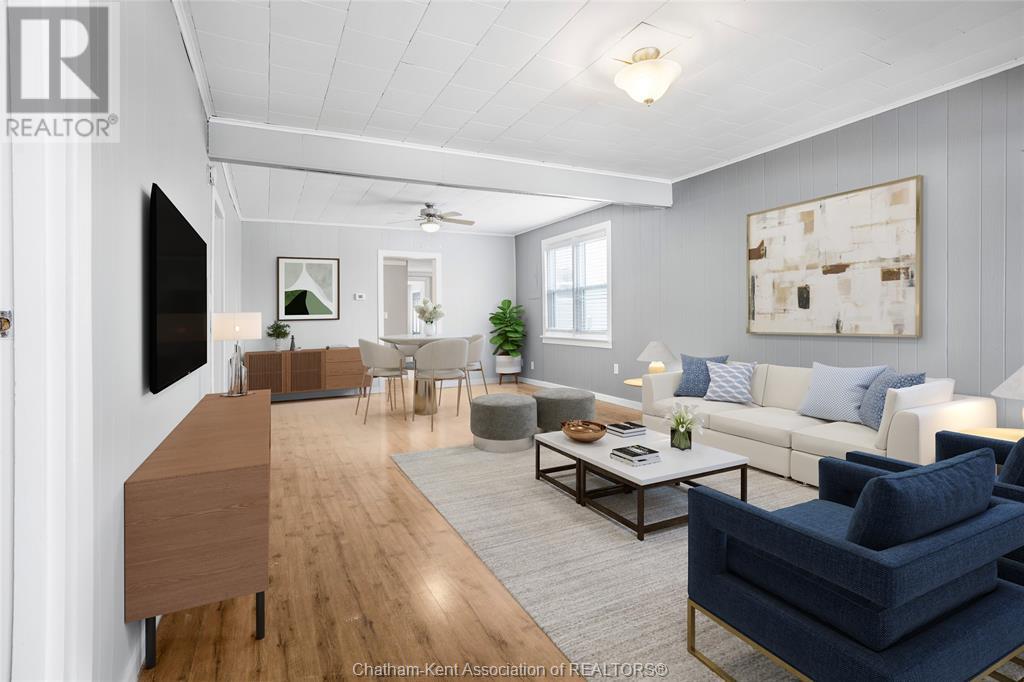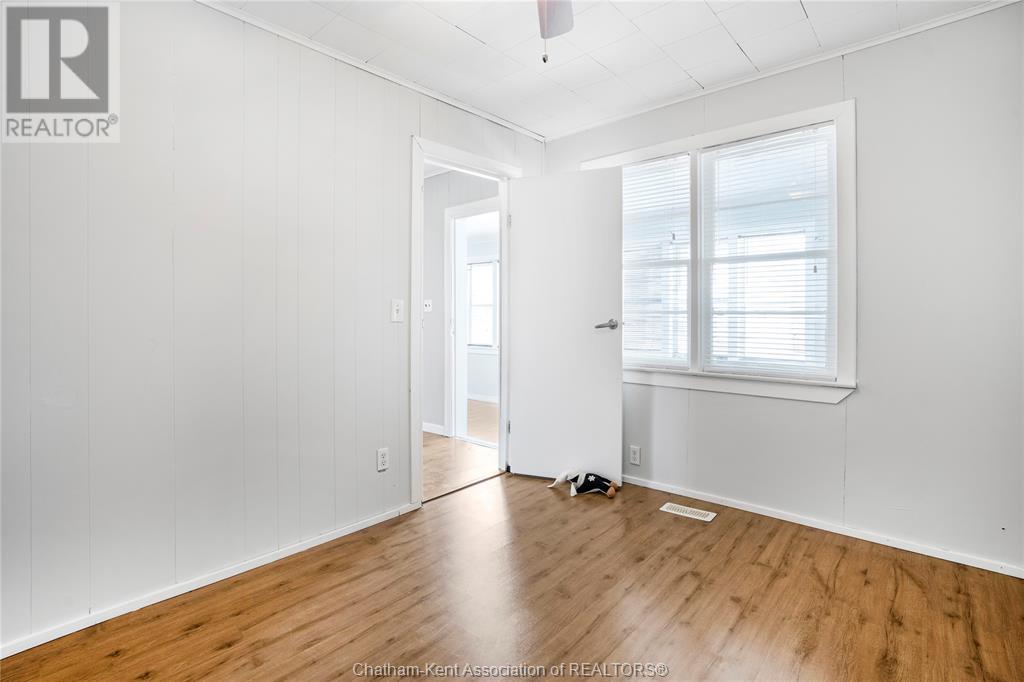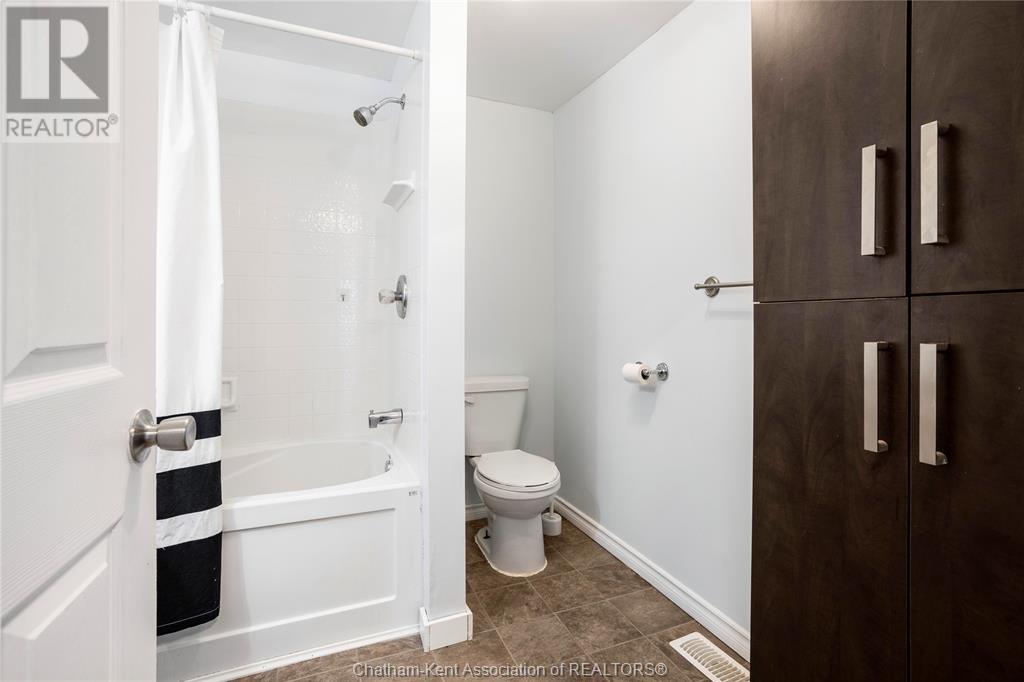This website uses cookies so that we can provide you with the best user experience possible. Cookie information is stored in your browser and performs functions such as recognising you when you return to our website and helping our team to understand which sections of the website you find most interesting and useful.
23 Degge Street Chatham, Ontario N7M 4X3
$279,000
This charming 3-bedroom, 1-bathroom bungalow offers the convenience of main-floor living, making it a fantastic option for first-time buyers, retirees, or savvy investors. Step into the inviting sunroom, which leads into a spacious living room—ideal for relaxing or hosting guests. The kitchen boasts plenty of counter space and storage, perfect for everyday living or entertaining. Outside, enjoy a fully fenced yard and a detached garage, offering ample space for outdoor activities and storage. With numerous updates, including a new furnace, AC, baseboard heaters, electrical upgrades in the mudroom/laundry area, updated rear shingles, and most windows, this home is move-in ready and waiting for you. Don’t delay, call today! (id:49203)
Open House
This property has open houses!
1:00 pm
Ends at:3:00 pm
Property Details
| MLS® Number | 25001551 |
| Property Type | Single Family |
| Features | Gravel Driveway, Single Driveway |
Building
| Bathroom Total | 1 |
| Bedrooms Above Ground | 3 |
| Bedrooms Total | 3 |
| Architectural Style | Bungalow, Ranch |
| Constructed Date | 1930 |
| Construction Style Attachment | Detached |
| Cooling Type | Central Air Conditioning |
| Exterior Finish | Aluminum/vinyl |
| Flooring Type | Laminate, Cushion/lino/vinyl |
| Foundation Type | Block |
| Heating Fuel | Electric, Natural Gas |
| Heating Type | Baseboard Heaters, Forced Air, Furnace |
| Stories Total | 1 |
| Type | House |
Parking
| Detached Garage | |
| Garage |
Land
| Acreage | No |
| Size Irregular | 50.16x104.12 |
| Size Total Text | 50.16x104.12 |
| Zoning Description | Uc(hc1) |
Rooms
| Level | Type | Length | Width | Dimensions |
|---|---|---|---|---|
| Main Level | Laundry Room | 8 ft ,3 in | 6 ft ,8 in | 8 ft ,3 in x 6 ft ,8 in |
| Main Level | 4pc Bathroom | 8 ft | 7 ft ,8 in | 8 ft x 7 ft ,8 in |
| Main Level | Bedroom | 11 ft ,5 in | 9 ft ,4 in | 11 ft ,5 in x 9 ft ,4 in |
| Main Level | Bedroom | 11 ft ,3 in | 9 ft ,4 in | 11 ft ,3 in x 9 ft ,4 in |
| Main Level | Primary Bedroom | 13 ft ,7 in | 10 ft | 13 ft ,7 in x 10 ft |
| Main Level | Kitchen | 13 ft ,7 in | 11 ft ,7 in | 13 ft ,7 in x 11 ft ,7 in |
| Main Level | Dining Room | 13 ft ,4 in | 11 ft ,7 in | 13 ft ,4 in x 11 ft ,7 in |
| Main Level | Living Room | 13 ft ,3 in | 11 ft ,7 in | 13 ft ,3 in x 11 ft ,7 in |
| Main Level | Sunroom | 21 ft | 6 ft ,2 in | 21 ft x 6 ft ,2 in |
https://www.realtor.ca/real-estate/27846064/23-degge-street-chatham
Interested?
Contact us for more information

Jeff Godreau
Sales Person

425 Mcnaughton Ave W.
Chatham, Ontario N7L 4K4
(519) 354-5470
www.royallepagechathamkent.com/

Scott Poulin
Sales Person

425 Mcnaughton Ave W.
Chatham, Ontario N7L 4K4
(519) 354-5470
www.royallepagechathamkent.com/
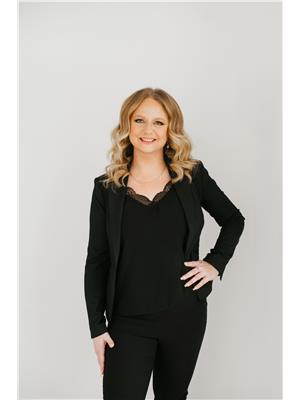
Kristel Brink
Sales Person

425 Mcnaughton Ave W.
Chatham, Ontario N7L 4K4
(519) 354-5470
www.royallepagechathamkent.com/

