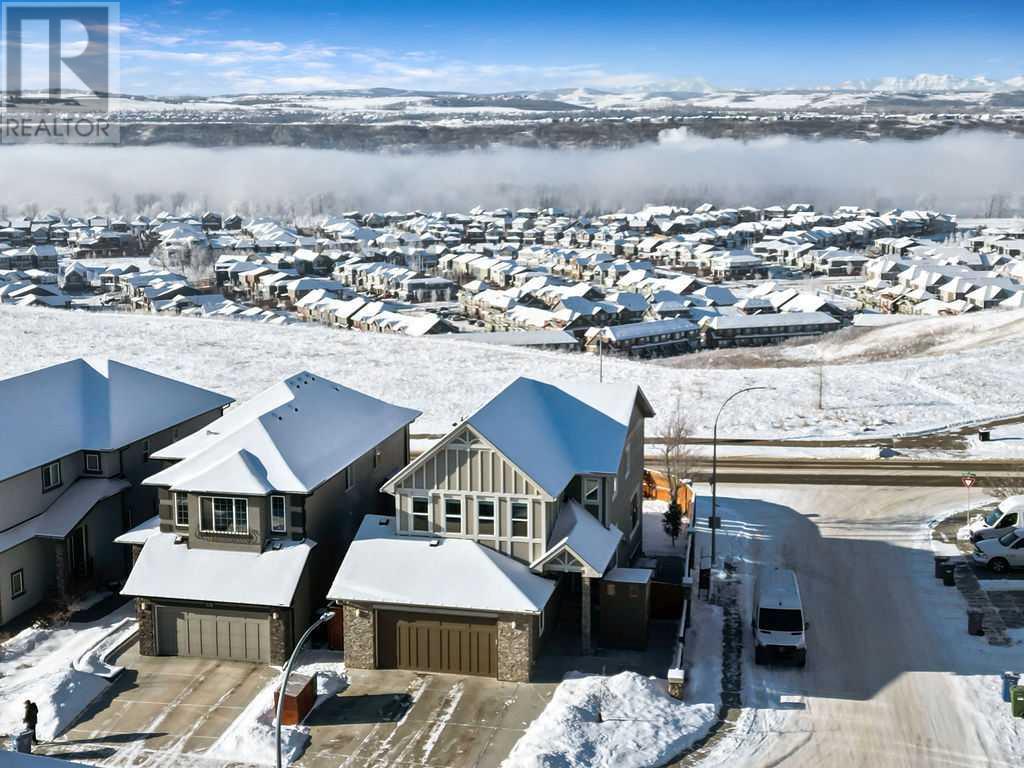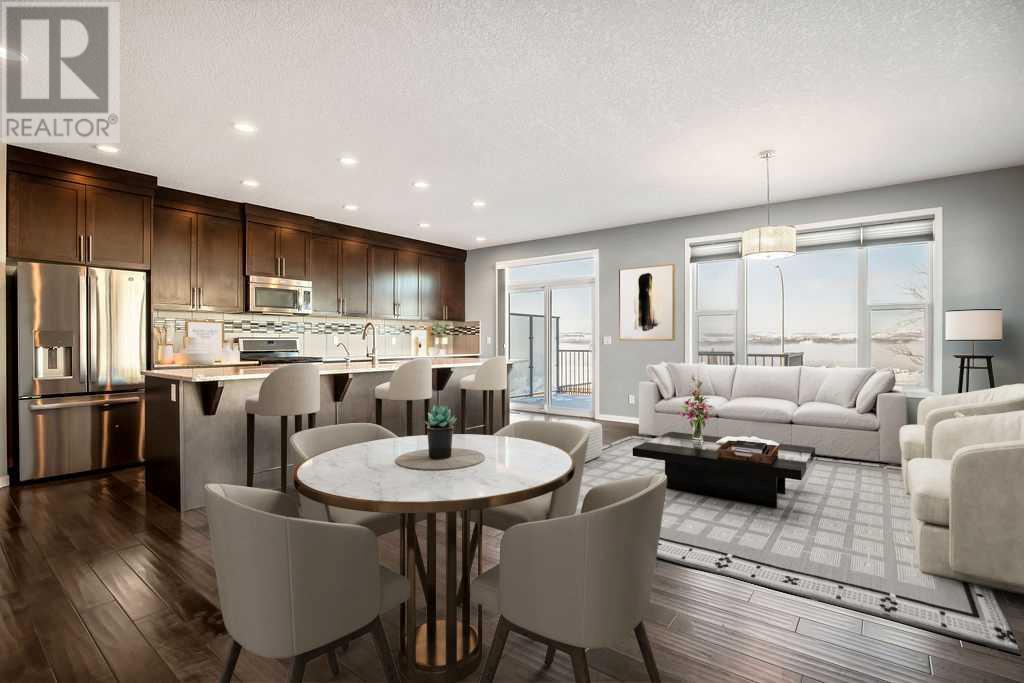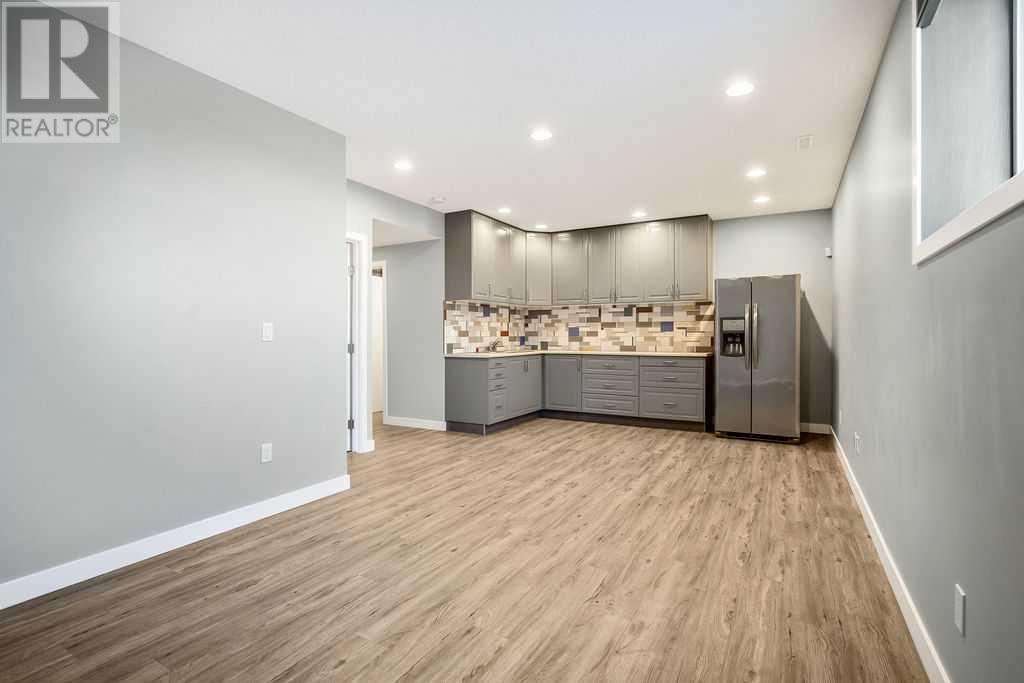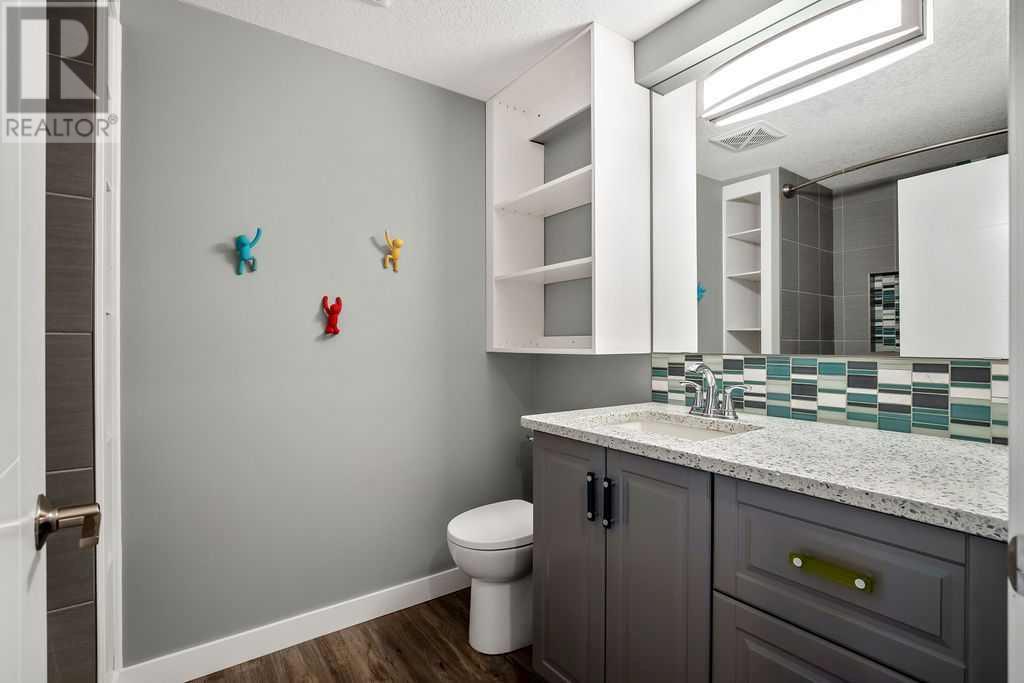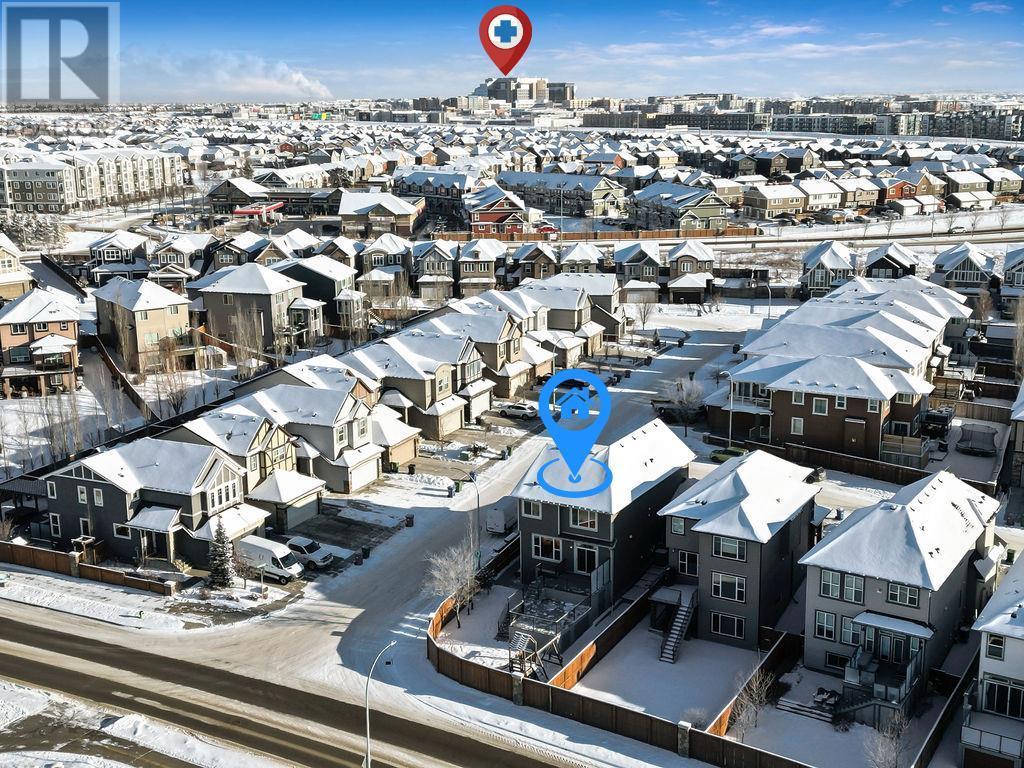This website uses cookies so that we can provide you with the best user experience possible. Cookie information is stored in your browser and performs functions such as recognising you when you return to our website and helping our team to understand which sections of the website you find most interesting and useful.
228 Cranarch Crescent Se Calgary, Alberta T3M 2J2
$879,900
Imagine waking up every morning to UNOBSTRUCTED MOUNTAIN VIEWS, sipping coffee on your spacious west-facing deck, and ending your day with a breathtaking sunset. Now's your chance to MAKE YOUR DREAM A REALITY. With over 3,000 SF of fully developed living space, this move-in-ready 4-bedroom masterpiece sits on a coveted west-facing corner lot across from Cranston Ridge. Enjoy breathtaking views and stunning sunsets from your expansive two-tier deck and luxurious primary suite. Inside you'll find 9 Foot Main ceilings, engineered hardwood floors, and an open-concept layout BEAMING WITH NATURAL LIGHT. The chef’s kitchen features rich espresso cabinetry, gas-stove, gleaming granite counters, and a spacious island—perfect for hosting gatherings. A huge corner pantry with custom shelving provides exceptional storage, keeping everything organized and easily within reach. The inviting living room, featuring a warm fireplace, seamlessly flows into the spacious dining area, creating the perfect setting for effortless entertaining. Upstairs, a HUGE BONUS ROOM is perfect for movie nights or family hangouts, while the primary retreat pampers you with a walk-in closet, spa-like ensuite with double vanities, a deep soaker tub, and a rainfall shower. Two additional generously sized bedrooms and convenient upper-level laundry make family living a breeze. The developed basement is designed for both style and functionality, featuring luxury vinyl flooring and sunshine windows that fill the space with natural light. This bright and inviting level offers a spacious family room, a wet bar/kitchenette for added convenience, a large fourth bedroom, and a full bathroom—an ideal setup for guests, in-laws, or a private retreat for teens. Amazing Cranston offers a 22,000 SF facility for community programs, fitness classes, skating rink, tobogganing hill, splash park, tennis and basketball. Loaded with premium upgrades including: Fully wrapped in HardieBoard, Oversized heated garage with an exte nded concrete driveway, Oversized A/C, Composite decking, 30-year roof shingles (2023), Oversized 75-gallon HWT(2023), Exceptional storage with custom shelving and closet organizers throughout, Spray-foamed basement walls and insulated subfloor, Hunter Douglas blinds, Cedar flower beds on side of the house, Hot and cold water taps in the garage, RI for backyard hot tub, Enclosed storage under deck,Freshly painted and brand-new carpets. Nestled in an incredible location, this home offers the perfect blend of luxury, comfort, and stunning scenery. Enjoy easy access to schools, playgrounds, shopping, South Health Campus, scenic walking trails, and major roadways; everything you need just minutes away. WOW! This home is the complete package; fully upgraded, impeccably maintained, and 100% move-in ready! Special offers: Seller Says Buy This House, And We'll Buy Yours*. Homes For Heroes Program*. Free One Year Blanket Home Warranty*. (*Terms and Conditions Apply). Seller Accepts Bitcoin And Other Crypto. (id:49203)
Property Details
| MLS® Number | A2194186 |
| Property Type | Single Family |
| Community Name | Cranston |
| Amenities Near By | Park, Playground, Recreation Nearby, Schools, Shopping |
| Features | See Remarks, Pvc Window, No Neighbours Behind, Closet Organizers, No Smoking Home, Gas Bbq Hookup |
| Parking Space Total | 4 |
| Plan | 1313109 |
Building
| Bathroom Total | 4 |
| Bedrooms Above Ground | 3 |
| Bedrooms Below Ground | 1 |
| Bedrooms Total | 4 |
| Amenities | Recreation Centre |
| Appliances | Refrigerator, Water Softener, Gas Stove(s), Dishwasher, Microwave Range Hood Combo, Window Coverings, Washer & Dryer |
| Basement Development | Finished |
| Basement Type | Full (finished) |
| Constructed Date | 2014 |
| Construction Style Attachment | Detached |
| Cooling Type | Central Air Conditioning |
| Exterior Finish | Composite Siding, Stone, Stucco |
| Fireplace Present | Yes |
| Fireplace Total | 1 |
| Flooring Type | Carpeted, Ceramic Tile, Hardwood |
| Foundation Type | Poured Concrete |
| Half Bath Total | 1 |
| Heating Type | Forced Air |
| Stories Total | 2 |
| Size Interior | 2164 Sqft |
| Total Finished Area | 2164 Sqft |
| Type | House |
Parking
| Attached Garage | 2 |
Land
| Acreage | No |
| Fence Type | Fence |
| Land Amenities | Park, Playground, Recreation Nearby, Schools, Shopping |
| Landscape Features | Garden Area |
| Size Frontage | 14 M |
| Size Irregular | 530.00 |
| Size Total | 530 M2|4,051 - 7,250 Sqft |
| Size Total Text | 530 M2|4,051 - 7,250 Sqft |
| Zoning Description | R-g |
Rooms
| Level | Type | Length | Width | Dimensions |
|---|---|---|---|---|
| Basement | Bedroom | 10.50 Ft x 10.67 Ft | ||
| Basement | Family Room | 10.75 Ft x 17.25 Ft | ||
| Basement | Other | 6.50 Ft x 13.17 Ft | ||
| Basement | 4pc Bathroom | Measurements not available | ||
| Main Level | Living Room | 11.00 Ft x 15.67 Ft | ||
| Main Level | Dining Room | 11.00 Ft x 15.67 Ft | ||
| Main Level | Kitchen | 9.25 Ft x 18.58 Ft | ||
| Main Level | Other | 5.42 Ft x 7.25 Ft | ||
| Main Level | 2pc Bathroom | Measurements not available | ||
| Upper Level | Primary Bedroom | 13.50 Ft x 13.75 Ft | ||
| Upper Level | Bedroom | 9.17 Ft x 12.00 Ft | ||
| Upper Level | Bedroom | 9.83 Ft x 10.75 Ft | ||
| Upper Level | Laundry Room | 5.42 Ft x 5.67 Ft | ||
| Upper Level | Bonus Room | 14.58 Ft x 19.00 Ft | ||
| Upper Level | 5pc Bathroom | Measurements not available | ||
| Upper Level | 4pc Bathroom | Measurements not available |
https://www.realtor.ca/real-estate/27912416/228-cranarch-crescent-se-calgary-cranston
Interested?
Contact us for more information

Denis B. Hrstic
Associate
https://www.youtube.com/embed/G_jcv4gYv2o
https://www.youtube.com/embed/1MGILQ9MsZ0
www.myhomeagent.ca/
www.facebook.com/myhomeagents
https://linkedin.com/in/myhomeagent
www.twitter.com/myhomeagents
Suite 500, 5940 Macleod Trail Sw
Calgary, Alberta T2H 2G4
(800) 899-1217

