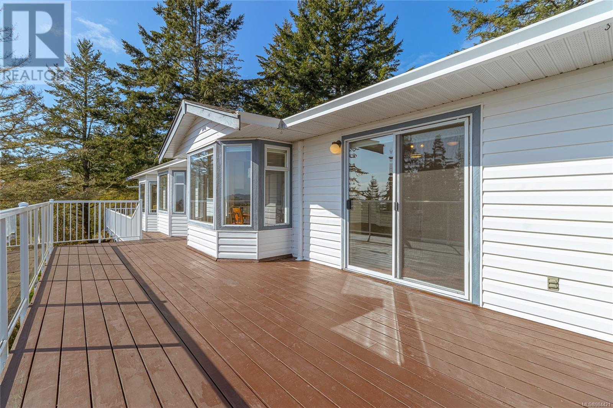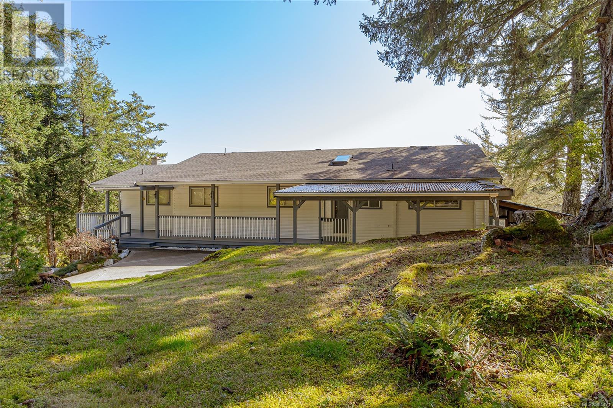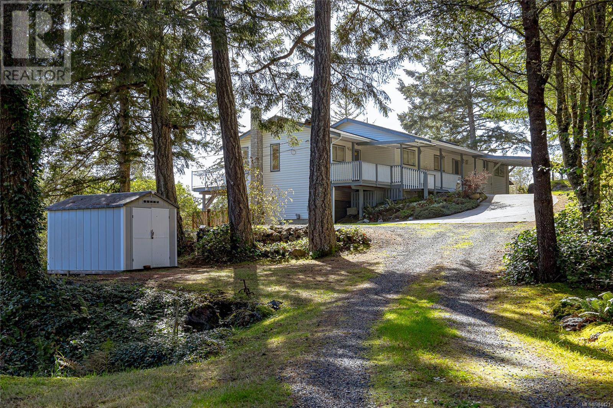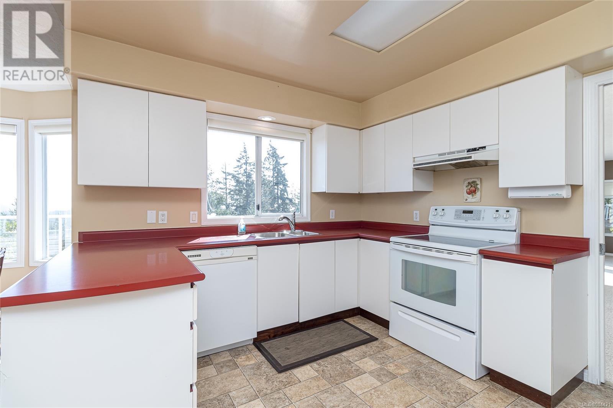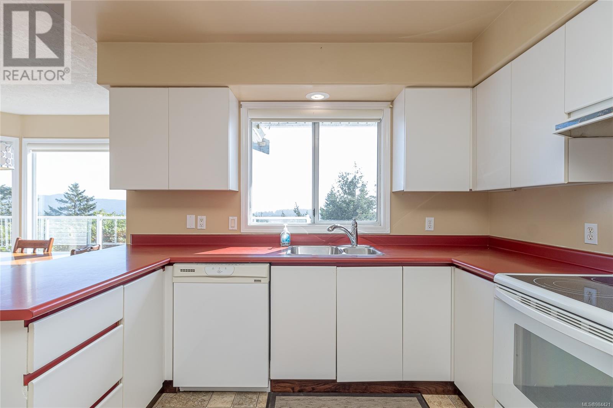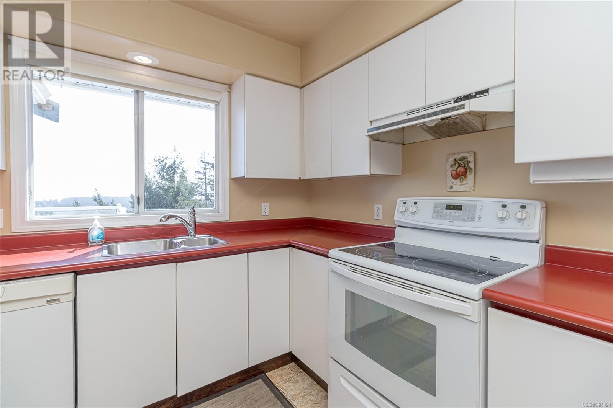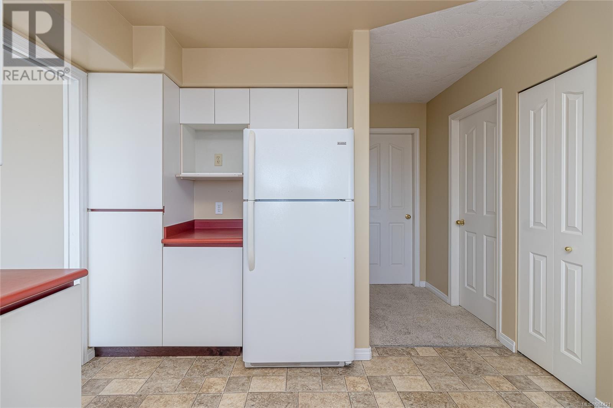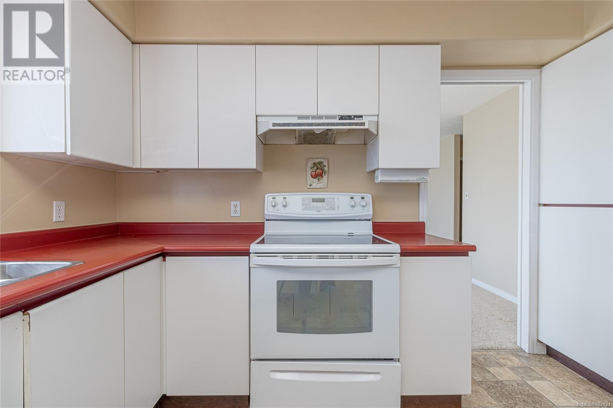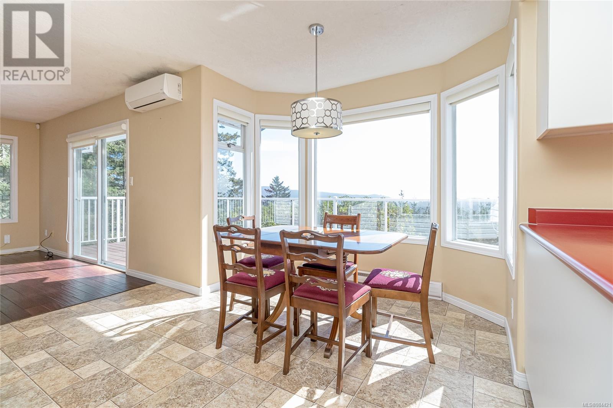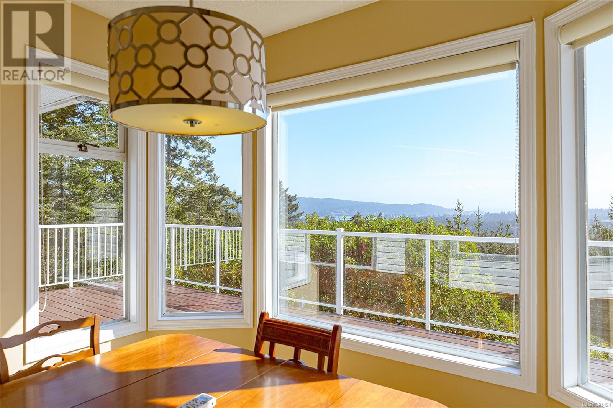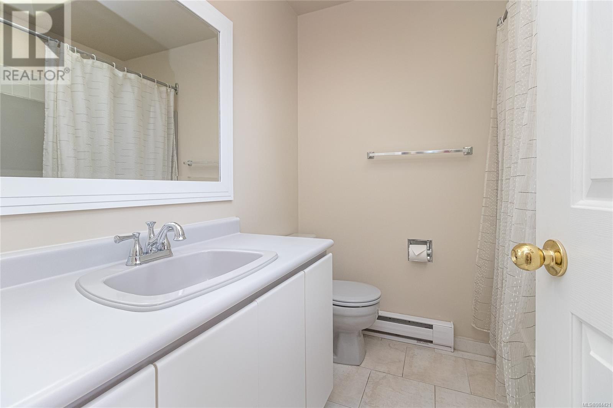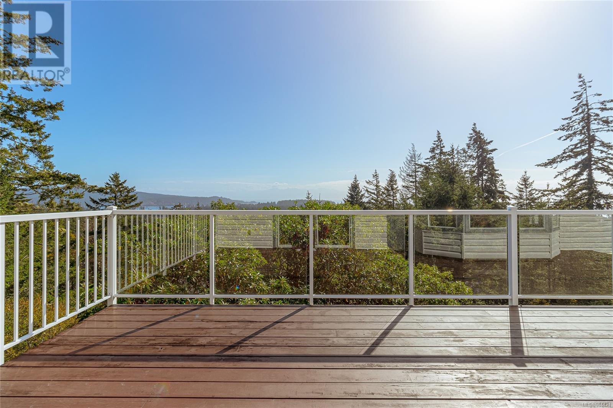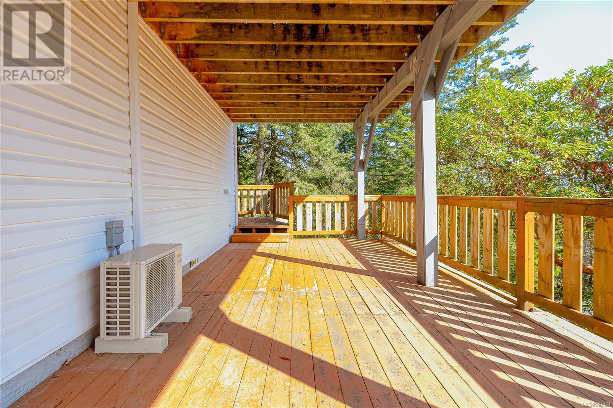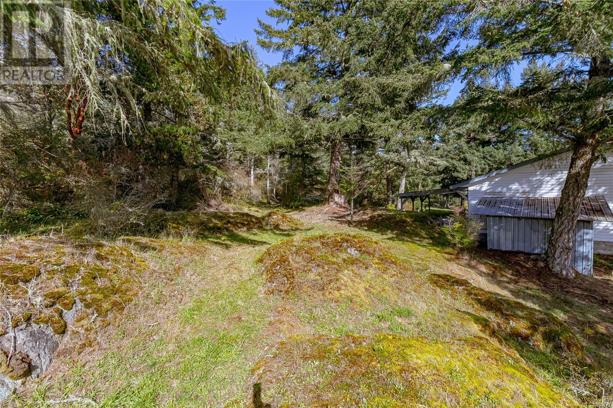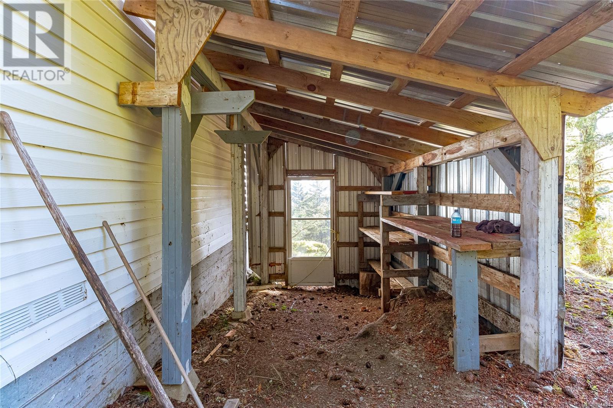This website uses cookies so that we can provide you with the best user experience possible. Cookie information is stored in your browser and performs functions such as recognising you when you return to our website and helping our team to understand which sections of the website you find most interesting and useful.
2270 Henlyn Dr Sooke, British Columbia V9Z 0N5
$1,199,900
New Price!! $1,199,900 Immediate Possession! Charming 1700+ Sqft Southern Exposure Very Well Kept 3+ bed, 2 bath Rancher. Panoramic Ocean Views on a Private 1+ Rustic Acres. Immediate Possession! Close to Sooke Town Core in a nice area of established Homes. Be immediately impressed as you drive up the long private driveway w/manicured yard & lots of parking (RV & Boat) The Carport could easily be converted into a garage. As you enter the well-thought-out home you walk into the huge living room w/a Classy Fireplace, Formal dining area w/room for a Hutch, centrally located Kitchen w/a separate breakfast nook & large Family room with cozy woodstove. All these rooms are on Ocean View Side, and overlook the full-length Sundeck. 3 good sized Bedrooms including the Master w/ensuite and walk in closet. Laundry Room w/sink is beside the other entrance of the house, with easy access.Walk-in Crawlspace has its own deck its Approx 60 x 24 ft 11-12 feet high, ideal Workshop,or a future Suite? (id:49203)
Property Details
| MLS® Number | 984421 |
| Property Type | Single Family |
| Neigbourhood | John Muir |
| Features | Acreage, Park Setting, Private Setting, Southern Exposure, Other |
| Parking Space Total | 6 |
| Plan | Vip40334 |
| Structure | Patio(s) |
| View Type | Mountain View, Ocean View |
Building
| Bathroom Total | 2 |
| Bedrooms Total | 3 |
| Constructed Date | 1988 |
| Cooling Type | Air Conditioned |
| Fireplace Present | Yes |
| Fireplace Total | 2 |
| Heating Fuel | Wood |
| Heating Type | Baseboard Heaters, Heat Pump |
| Size Interior | 3466 Sqft |
| Total Finished Area | 1733 Sqft |
| Type | House |
Land
| Acreage | Yes |
| Size Irregular | 1.04 |
| Size Total | 1.04 Ac |
| Size Total Text | 1.04 Ac |
| Zoning Type | Unknown |
Rooms
| Level | Type | Length | Width | Dimensions |
|---|---|---|---|---|
| Lower Level | Storage | 8' x 10' | ||
| Lower Level | Patio | 8' x 15' | ||
| Main Level | Porch | 17' x 10' | ||
| Main Level | Balcony | 31' x 12' | ||
| Main Level | Ensuite | 4-Piece | ||
| Main Level | Primary Bedroom | 11' x 16' | ||
| Main Level | Bedroom | 11' x 10' | ||
| Main Level | Bedroom | 10' x 10' | ||
| Main Level | Bathroom | 4-Piece | ||
| Main Level | Laundry Room | 13' x 6' | ||
| Main Level | Family Room | 16' x 12' | ||
| Main Level | Eating Area | 9' x 12' | ||
| Main Level | Kitchen | 11' x 13' | ||
| Main Level | Living Room | 18' x 16' | ||
| Main Level | Dining Room | 11' x 15' | ||
| Main Level | Porch | 36' x 5' |
https://www.realtor.ca/real-estate/27799203/2270-henlyn-dr-sooke-john-muir
Interested?
Contact us for more information
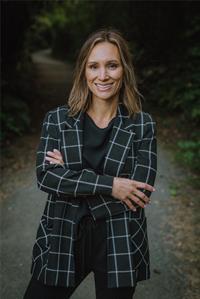
Deana Provencher

#114 - 967 Whirlaway Crescent
Victoria, British Columbia V9B 0Y1
(250) 940-3133
(250) 590-8004

Shayne Fedosenko

#114 - 967 Whirlaway Crescent
Victoria, British Columbia V9B 0Y1
(250) 940-3133
(250) 590-8004




