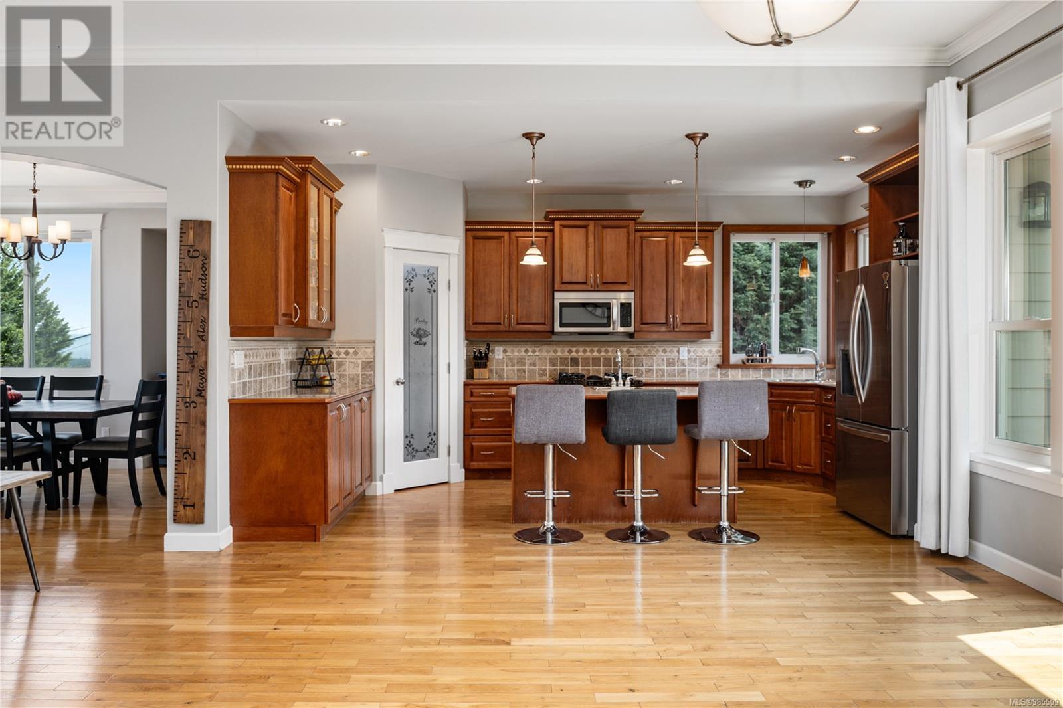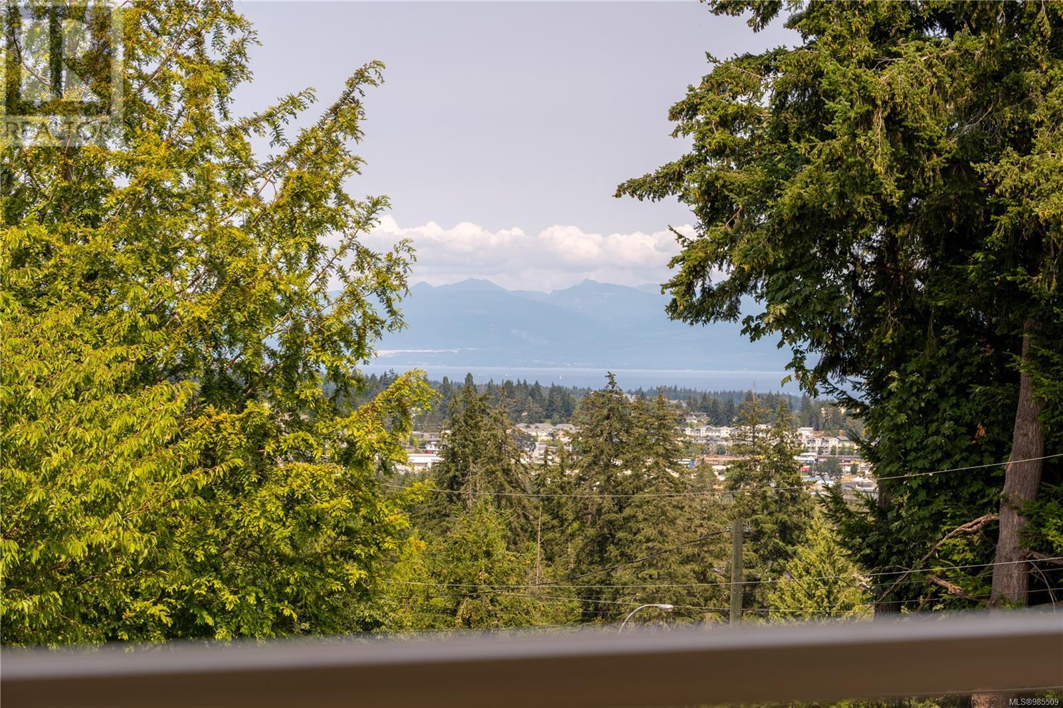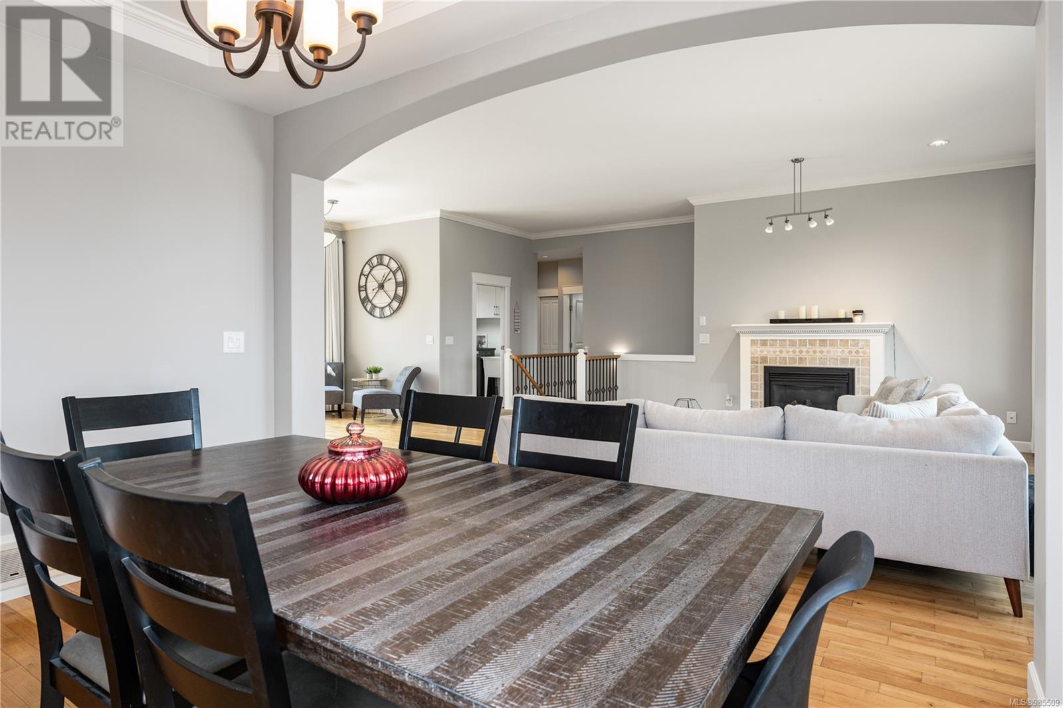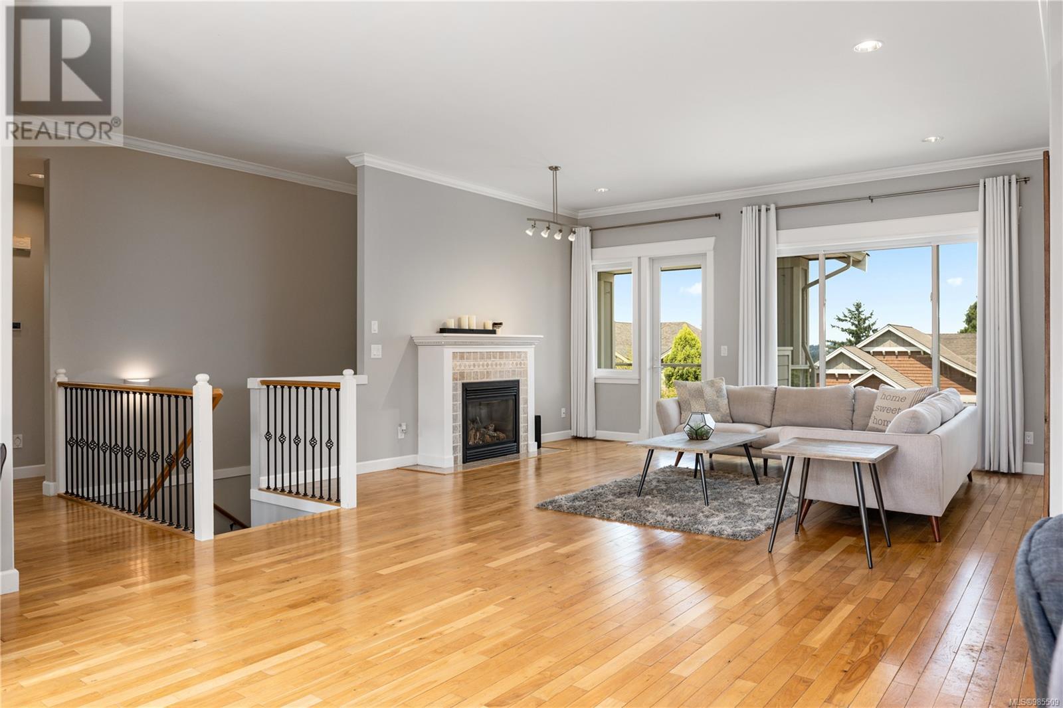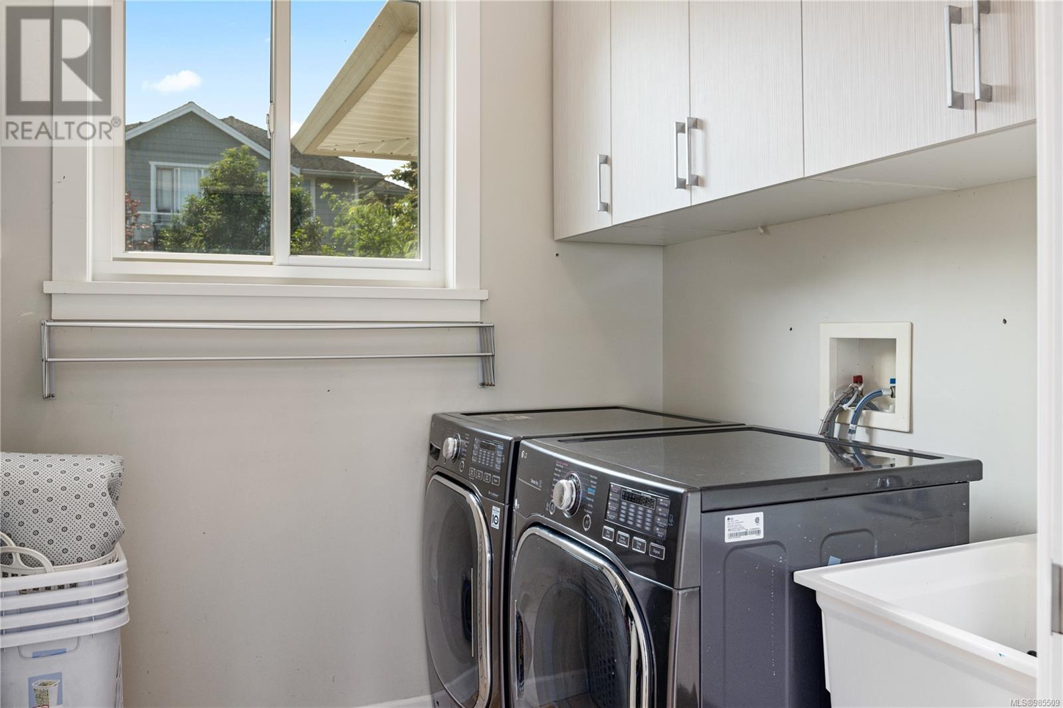This website uses cookies so that we can provide you with the best user experience possible. Cookie information is stored in your browser and performs functions such as recognising you when you return to our website and helping our team to understand which sections of the website you find most interesting and useful.
2241 Leighton Rd Nanaimo, British Columbia V9R 7C1
$1,149,000
Nestled just a short walk from Westwood Lake, this sprawling family home offers ocean, mountain, and city views. Perfect for growing families, this home features 4 beds, a den, and 3 baths. Enjoy the convenience of a double garage w/ a bonus 13'2''X10'' space, ideal for a gym or workshop. Recent upgrades include a full high-end window replacement, gutter replacement, roof ridge caps, carpeting, deck resurfacing, a fireplace rebuild, a newer fridge, washer and dryer. The open-concept upstairs floor plan boasts a spacious living room, a high-quality kitchen w/ a walk-in pantry and eating nook, and a formal dining area. Both the main living room and primary bedroom provide access to a front covered patio, perfect for enjoying ocean views. The primary bedroom features a luxurious ensuite and a generous walk-in closet. Downstairs, you'll find a cozy family room, offering additional space for relaxation or entertainment and access to the back yard. Measurements approx, verify if important. (id:49203)
Property Details
| MLS® Number | 985509 |
| Property Type | Single Family |
| Neigbourhood | South Jingle Pot |
| Features | Central Location, Level Lot, Southern Exposure, Corner Site, Other |
| Parking Space Total | 4 |
| Plan | Vip77118 |
| View Type | City View, Mountain View, Ocean View |
Building
| Bathroom Total | 3 |
| Bedrooms Total | 5 |
| Constructed Date | 2004 |
| Cooling Type | None |
| Fireplace Present | Yes |
| Fireplace Total | 1 |
| Heating Fuel | Natural Gas |
| Heating Type | Forced Air |
| Size Interior | 2719 Sqft |
| Total Finished Area | 2719 Sqft |
| Type | House |
Land
| Access Type | Road Access |
| Acreage | No |
| Size Irregular | 7394 |
| Size Total | 7394 Sqft |
| Size Total Text | 7394 Sqft |
| Zoning Description | R1 |
| Zoning Type | Residential |
Rooms
| Level | Type | Length | Width | Dimensions |
|---|---|---|---|---|
| Lower Level | Bathroom | 4-Piece | ||
| Lower Level | Bedroom | 11'2 x 11'0 | ||
| Lower Level | Bedroom | 11'9 x 10'0 | ||
| Lower Level | Bedroom | 11'9 x 10'9 | ||
| Lower Level | Family Room | 18'9 x 13'8 | ||
| Main Level | Ensuite | 5-Piece | ||
| Main Level | Bathroom | 4-Piece | ||
| Main Level | Bedroom | 12'4 x 11'10 | ||
| Main Level | Primary Bedroom | 14'0 x 12'10 | ||
| Main Level | Laundry Room | 6'8 x 3'7 | ||
| Main Level | Dining Nook | 12'9 x 9'3 | ||
| Main Level | Kitchen | 16'8 x 9'4 | ||
| Main Level | Dining Room | 14'6 x 13'3 | ||
| Main Level | Living Room | 17'9 x 15'2 |
https://www.realtor.ca/real-estate/27845299/2241-leighton-rd-nanaimo-south-jingle-pot
Interested?
Contact us for more information

Jacky Prevost

#2 - 3179 Barons Rd
Nanaimo, British Columbia V9T 5W5
(833) 817-6506
(866) 253-9200
www.exprealty.ca/

Sara Brown

#2 - 3179 Barons Rd
Nanaimo, British Columbia V9T 5W5
(833) 817-6506
(866) 253-9200
www.exprealty.ca/











