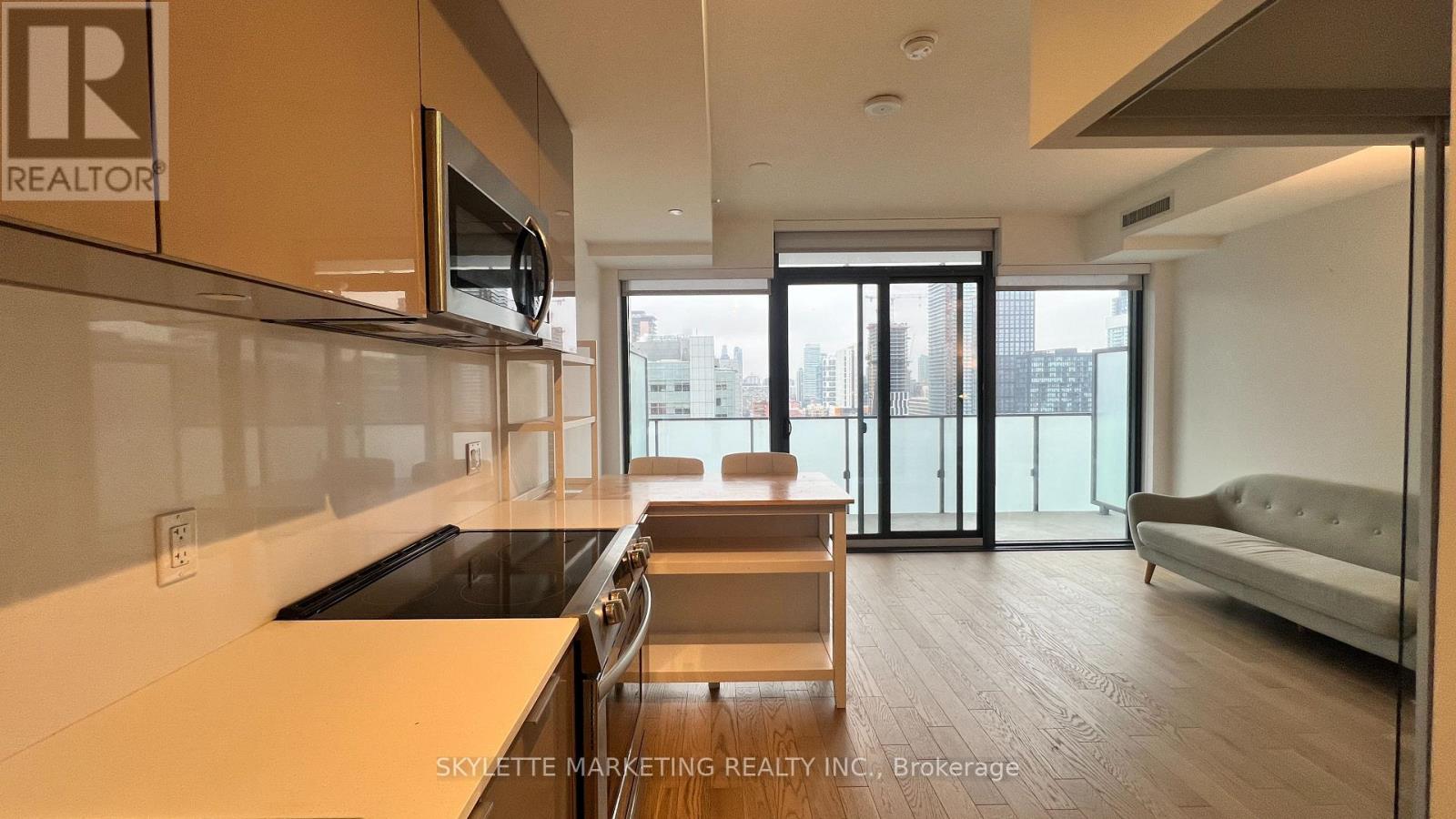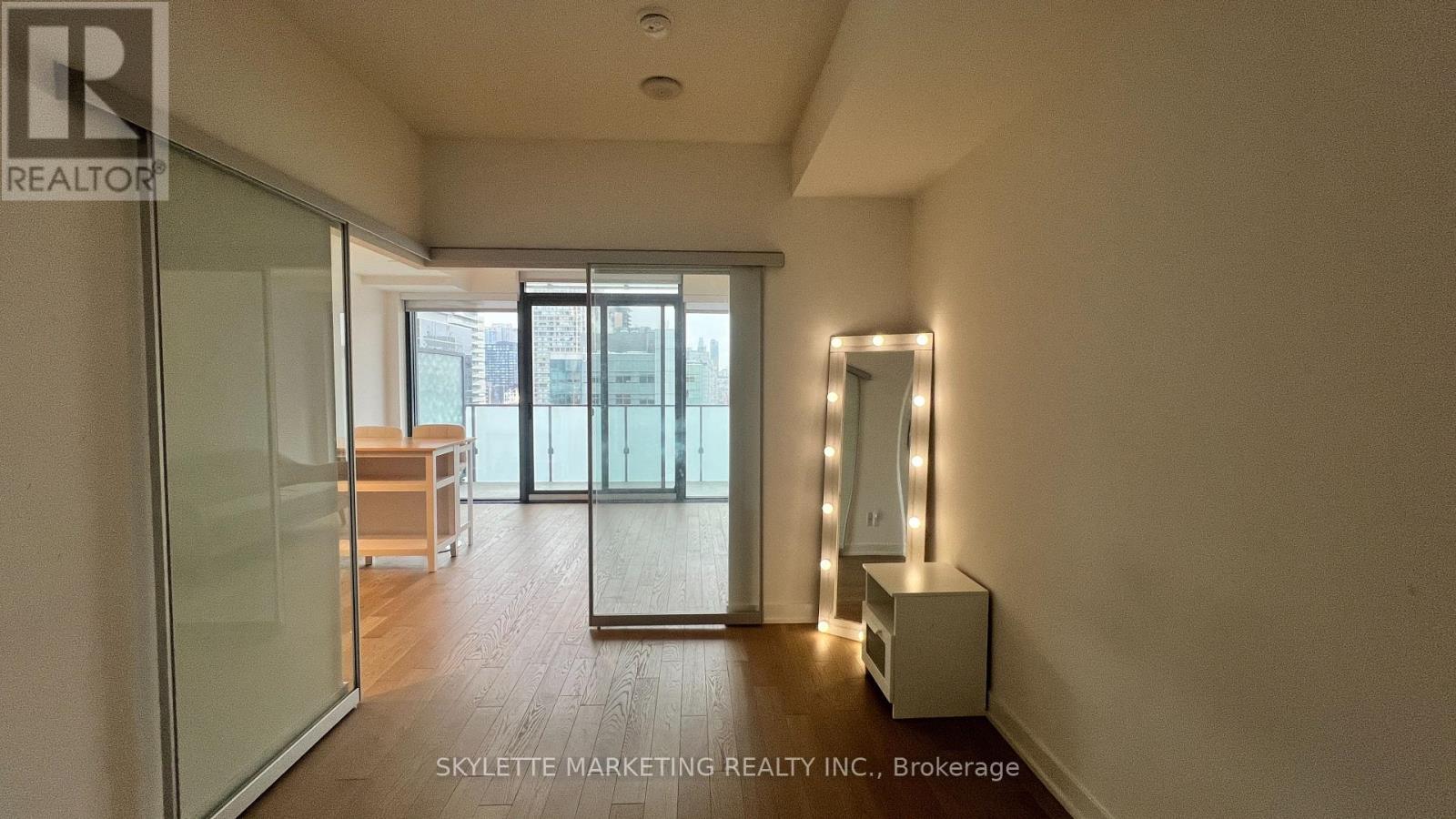This website uses cookies so that we can provide you with the best user experience possible. Cookie information is stored in your browser and performs functions such as recognising you when you return to our website and helping our team to understand which sections of the website you find most interesting and useful.
2213 - 25 Richmond Street E Toronto (Church-Yonge Corridor), Ontario M5C 0A6
$2,150 Monthly
1 BR IS 477 SQFT + 79 SQFT BALCONY + LOCKER + WINDOW COVERINGS + UPGRADES THROUGHOUT | Welcome to Yonge+Rich | Live in unparalleled luxury high above the city with soaring ceilings, floor to ceiling windows, gourmet kitchens + spa-like baths | Embrace the very best of the city just mere steps to subway, PATH, Eaton Centre, UofT, Financial + Entertainment District | Distinct + elegantly appointed private residences **** EXTRAS **** Experience a new standard in exclusive living w/ state of the art amenities | Outdoor swimming + poolside lounge, hot plunge, bbq area, yoga pilates room, his + her steam room, billiard, fitness room, kitchen dining + bar lounge + much more (id:49203)
Property Details
| MLS® Number | C11907231 |
| Property Type | Single Family |
| Community Name | Church-Yonge Corridor |
| Amenities Near By | Hospital, Park, Place Of Worship, Public Transit, Schools |
| Community Features | Pets Not Allowed |
| Features | Balcony, Carpet Free |
| Pool Type | Outdoor Pool |
Building
| Bathroom Total | 1 |
| Bedrooms Above Ground | 1 |
| Bedrooms Total | 1 |
| Amenities | Security/concierge, Exercise Centre, Visitor Parking, Separate Electricity Meters, Storage - Locker |
| Appliances | Window Coverings |
| Cooling Type | Central Air Conditioning |
| Exterior Finish | Concrete |
| Flooring Type | Hardwood |
| Heating Fuel | Natural Gas |
| Heating Type | Forced Air |
| Type | Apartment |
Parking
| Underground |
Land
| Acreage | No |
| Land Amenities | Hospital, Park, Place Of Worship, Public Transit, Schools |
Rooms
| Level | Type | Length | Width | Dimensions |
|---|---|---|---|---|
| Flat | Dining Room | 4.6 m | 3.23 m | 4.6 m x 3.23 m |
| Flat | Kitchen | 4.6 m | 3.23 m | 4.6 m x 3.23 m |
| Flat | Living Room | 4.6 m | 3.23 m | 4.6 m x 3.23 m |
| Flat | Primary Bedroom | 2.47 m | 3.23 m | 2.47 m x 3.23 m |
Interested?
Contact us for more information

Joey Wong
Broker of Record
https://www.skylettemarketing.com/
www.linkedin.com/in/-joeywong
50 Acadia Ave #122
Markham, Ontario L3R 0B3
(416) 269-7733
(905) 475-4770
www.skylettemarketing.com/


























