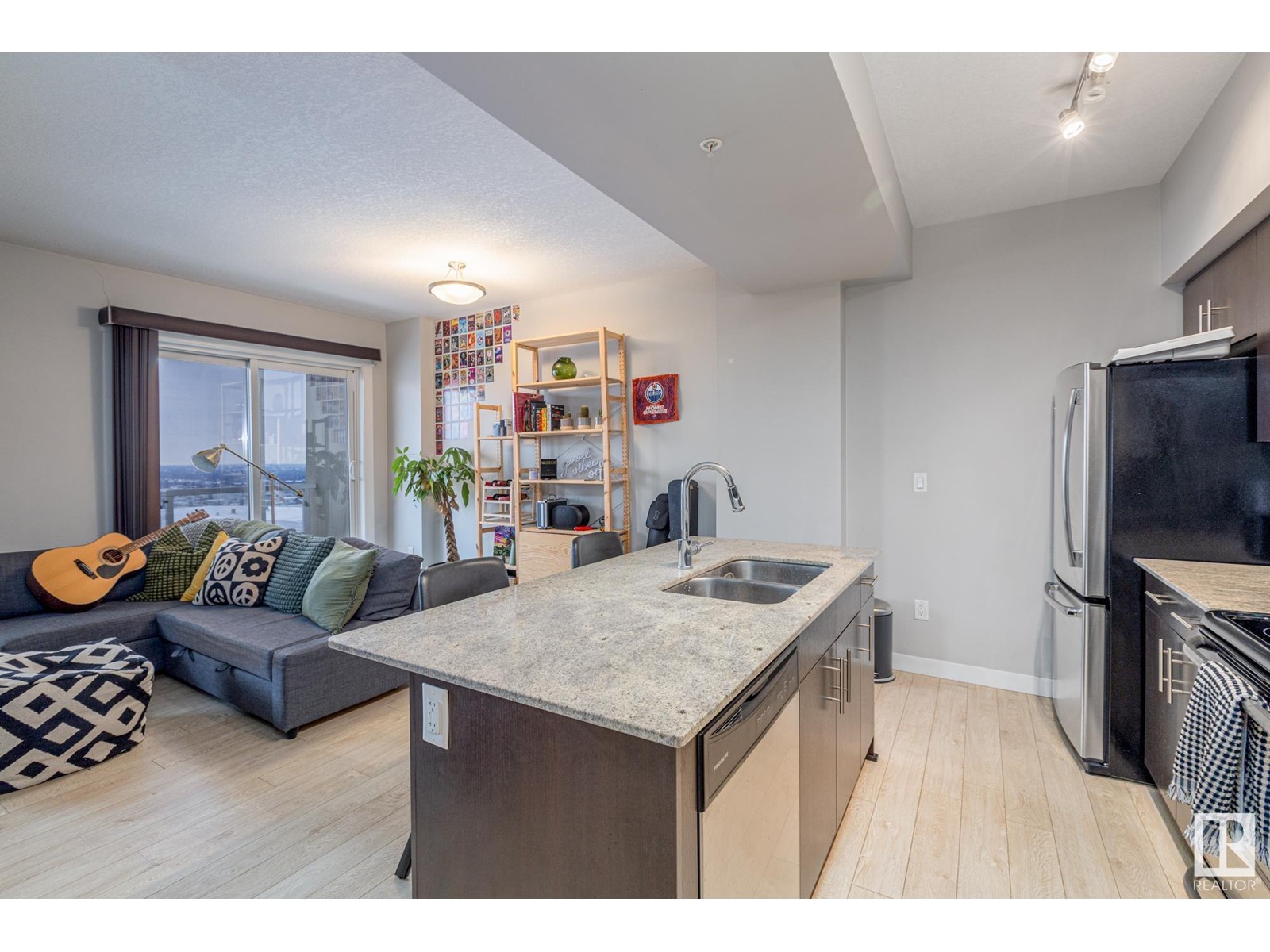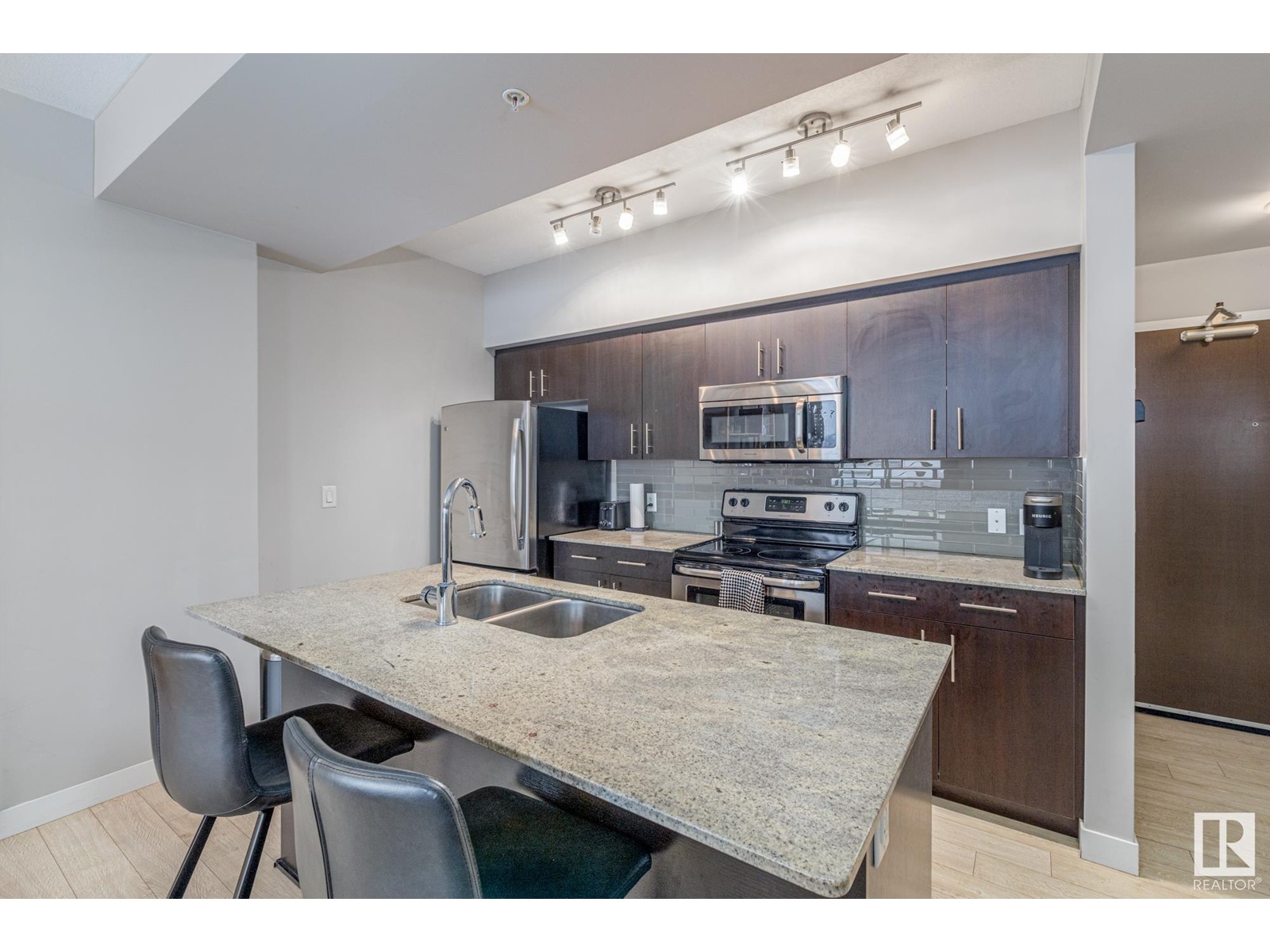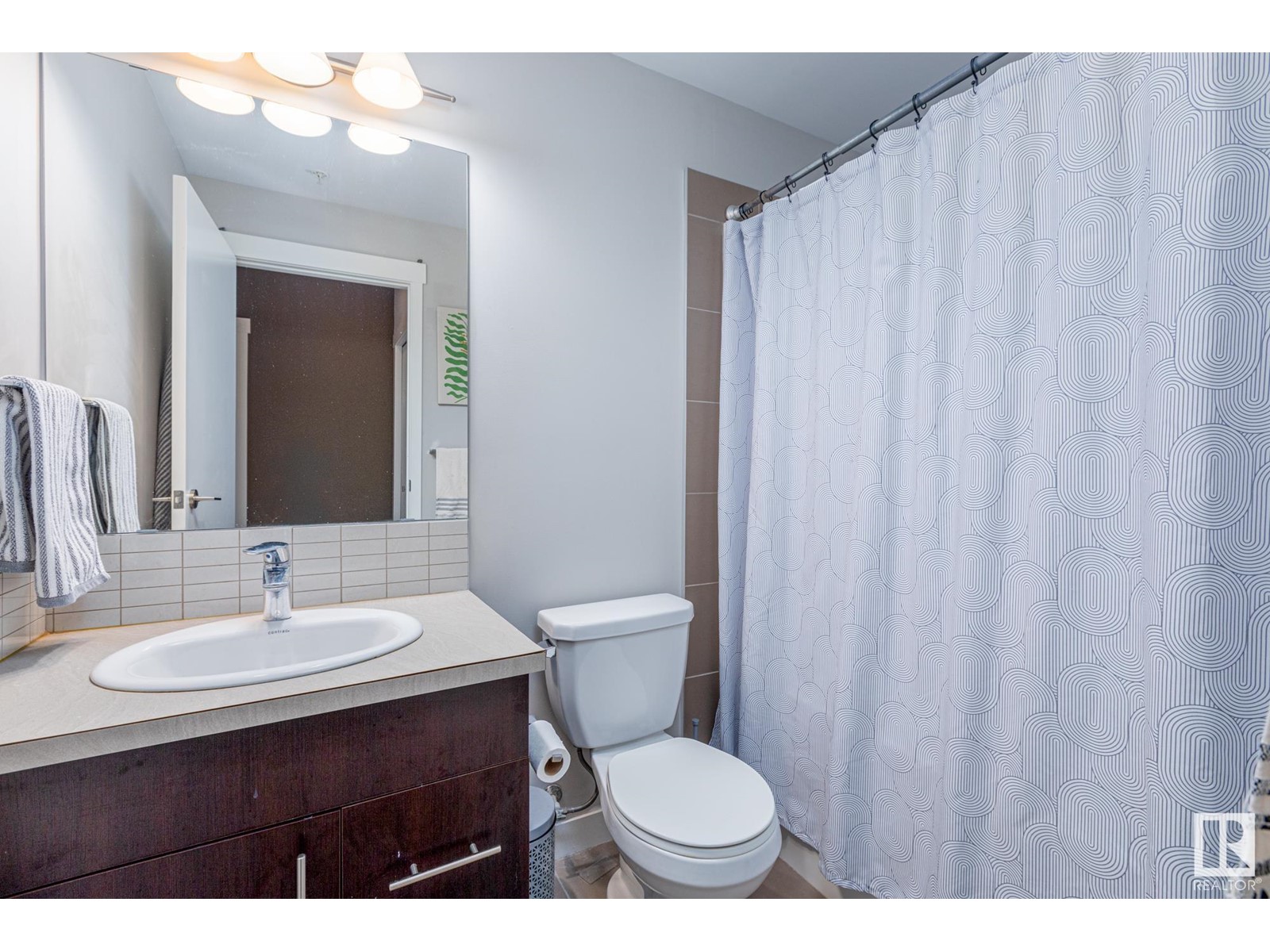This website uses cookies so that we can provide you with the best user experience possible. Cookie information is stored in your browser and performs functions such as recognising you when you return to our website and helping our team to understand which sections of the website you find most interesting and useful.
#2203 10226 104 St Nw Edmonton, Alberta T5J 1B8
$265,000Maintenance, Exterior Maintenance, Heat, Insurance, Other, See Remarks, Property Management, Water
$290.96 Monthly
Maintenance, Exterior Maintenance, Heat, Insurance, Other, See Remarks, Property Management, Water
$290.96 MonthlySoaring 22 stories above downtown Edmonton, this sleek 1-bedroom, 1-bath condo offers a front-row seat to stunning views of the Neon Museum and the vibrant energy of the city below. The open-concept living space is beautifully designed with gleaming laminate floors, stainless steel appliances, and striking granite countertops, creating a modern, sophisticated atmosphere. With secure underground parking and a prime location just moments from Rogers Place, Grant MacEwan University, and all the best that downtown living has to offer, this condo seamlessly blends comfort, convenience, and urban flair. Perfect for those seeking a peaceful retreat with an unbeatable city edge, this home is a true downtown gem. (id:49203)
Property Details
| MLS® Number | E4417437 |
| Property Type | Single Family |
| Neigbourhood | Downtown (Edmonton) |
| Amenities Near By | Golf Course, Public Transit, Schools, Shopping |
| Features | Park/reserve, No Smoking Home |
| Parking Space Total | 1 |
| View Type | City View |
Building
| Bathroom Total | 1 |
| Bedrooms Total | 1 |
| Appliances | Dishwasher, Dryer, Microwave Range Hood Combo, Refrigerator, Stove, Washer, Window Coverings |
| Basement Type | None |
| Constructed Date | 2014 |
| Fire Protection | Sprinkler System-fire |
| Heating Type | Baseboard Heaters |
| Size Interior | 647.9874 Sqft |
| Type | Apartment |
Parking
| Heated Garage | |
| Stall | |
| Underground |
Land
| Acreage | No |
| Land Amenities | Golf Course, Public Transit, Schools, Shopping |
Rooms
| Level | Type | Length | Width | Dimensions |
|---|---|---|---|---|
| Main Level | Living Room | 4.63m x 3.65m | ||
| Main Level | Kitchen | 3.53m x 2.72m | ||
| Main Level | Primary Bedroom | 3.19m x 3.16m |
https://www.realtor.ca/real-estate/27784325/2203-10226-104-st-nw-edmonton-downtown-edmonton
Interested?
Contact us for more information
Amie Brown
Associate
(780) 439-7248

2852 Calgary Tr Nw
Edmonton, Alberta T6J 6V7
(780) 485-5005
(780) 432-6513

Rebecca Lashuk
Associate
https://rlashuk.edmontonhomesforsaleremaxrivercity.ca/
https://www.instagram.com/re.becca_realestate/

100-10328 81 Ave Nw
Edmonton, Alberta T6E 1X2
(780) 439-7000
(780) 439-7248































