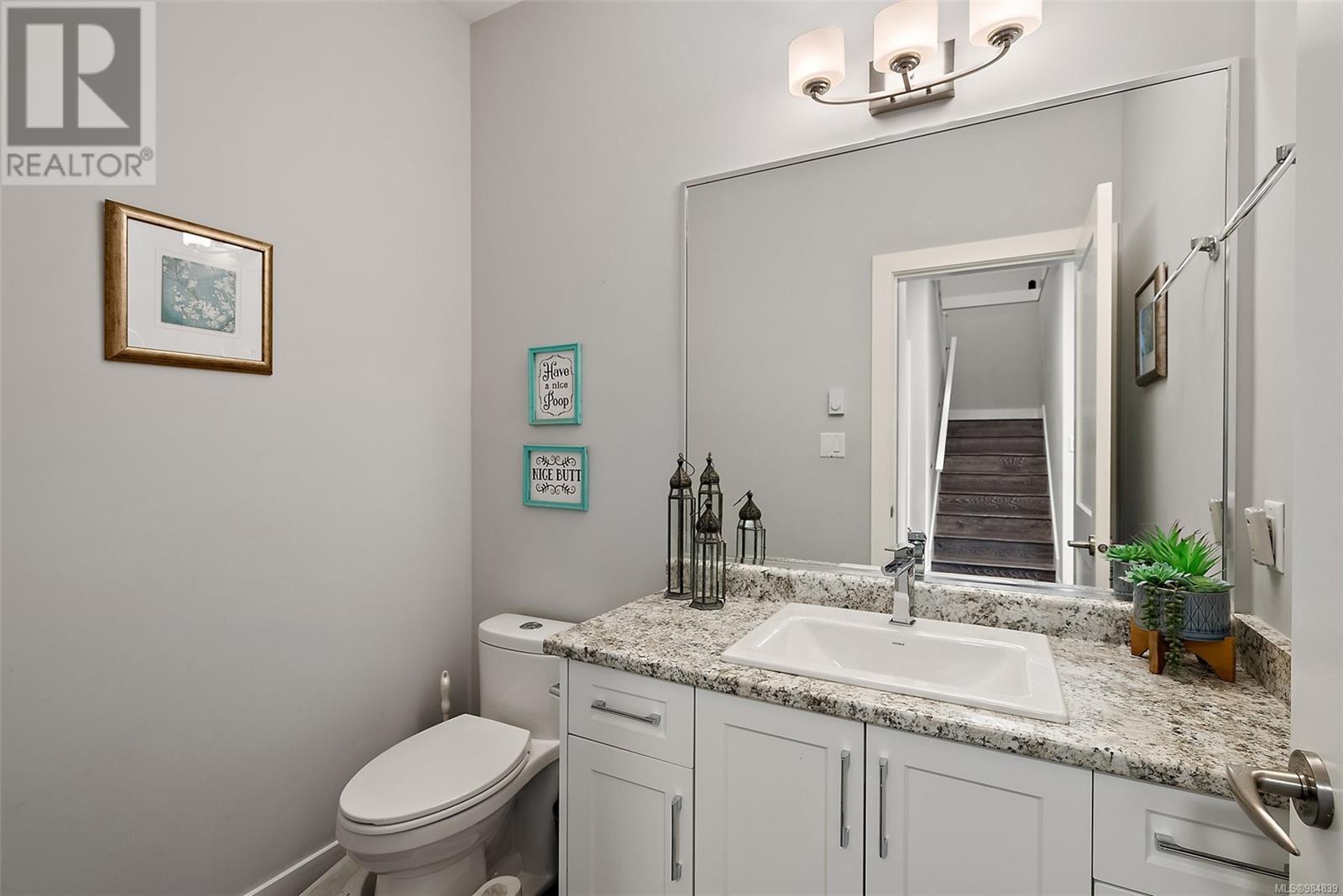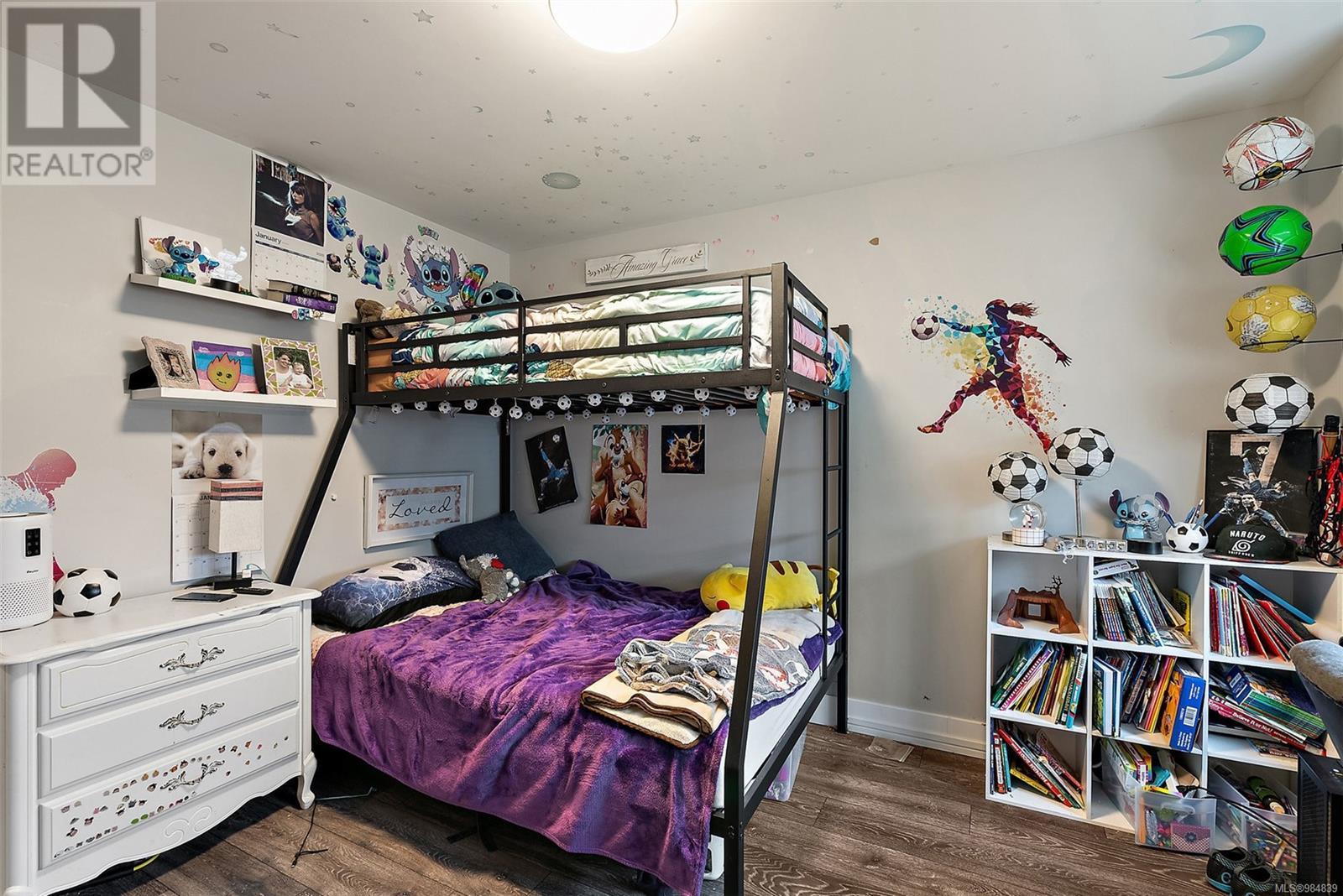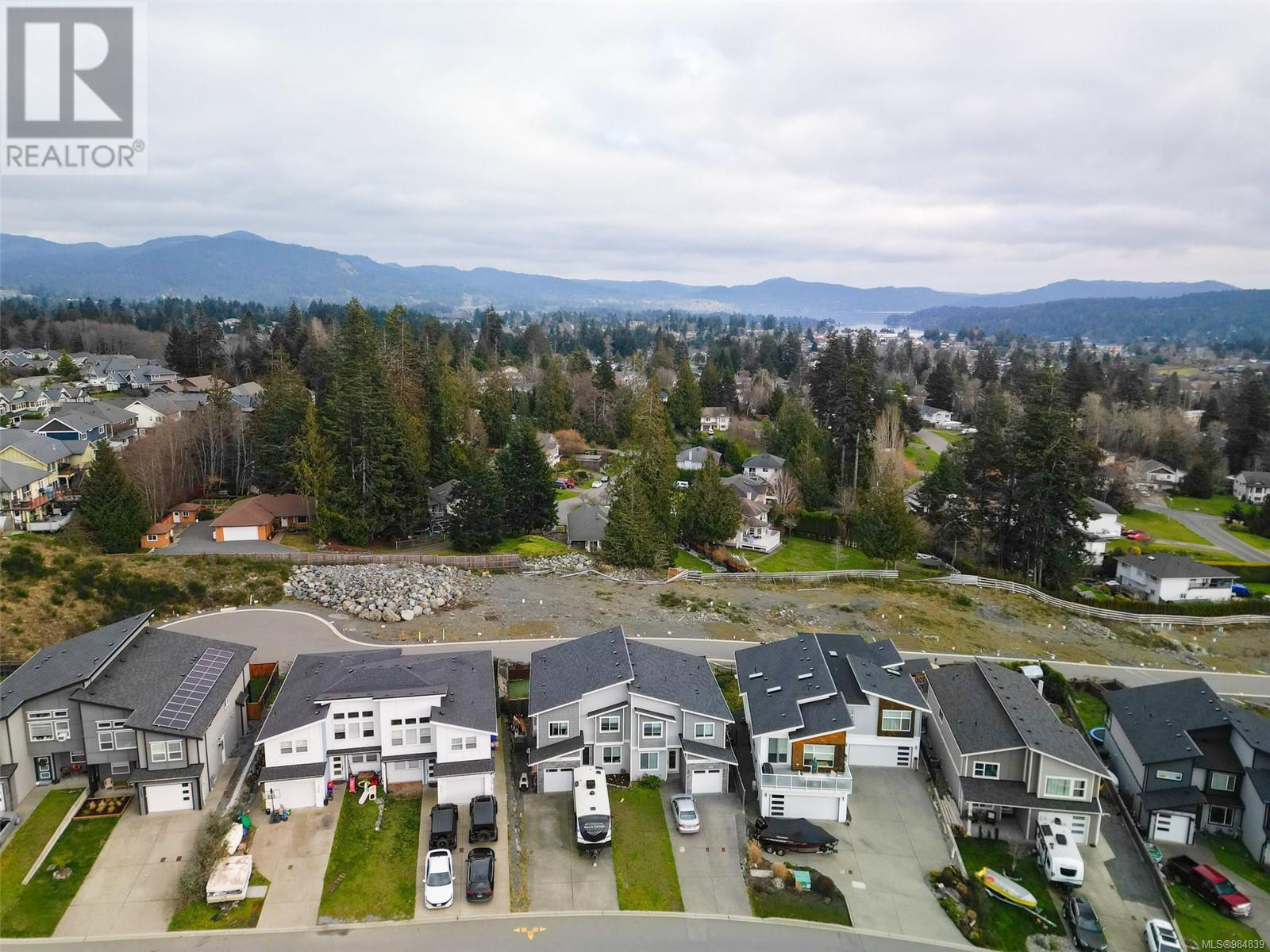This website uses cookies so that we can provide you with the best user experience possible. Cookie information is stored in your browser and performs functions such as recognising you when you return to our website and helping our team to understand which sections of the website you find most interesting and useful.
2201 Winfield Dr Sooke, British Columbia V9Z 1P1
$749,000
Phenomenal Sooke family home. This 2017 built, half duplex boasts a functional open concept living area, gourmet kitchen, pantry, 2 piece bathroom and den on the main floor. The den /office is an ideal space your work from home needs. Upstairs, you will find the laundry room with full sized appliances, sink and linen closet, mere steps from 2 graciously sized bedrooms to compliment the lovely primary bedroom - complete with a lovely ensuite and walk-in closet. Yet another 4 piece bathroom rounds out the upstairs. Love your toys? An oversized 4 car driveway and single car garage gives you ample room for your camping trailer, boat and family vehicles. Located minutes from Sooke's core and all the natural amenities the surrounding areas have to offer. Some of Vancouver Island's best beaches and hiking trails are a short drive away. This home allows you, your family, to experience the island lifestyle to the fullest. (id:49203)
Property Details
| MLS® Number | 984839 |
| Property Type | Single Family |
| Neigbourhood | John Muir |
| Community Features | Pets Allowed, Family Oriented |
| Features | Other |
| Parking Space Total | 5 |
| Plan | Eps4669 |
Building
| Bathroom Total | 3 |
| Bedrooms Total | 3 |
| Architectural Style | Contemporary |
| Constructed Date | 2017 |
| Cooling Type | None |
| Fireplace Present | Yes |
| Fireplace Total | 1 |
| Heating Fuel | Electric |
| Heating Type | Baseboard Heaters, Heat Pump |
| Size Interior | 2024 Sqft |
| Total Finished Area | 1803 Sqft |
| Type | Duplex |
Land
| Access Type | Road Access |
| Acreage | No |
| Size Irregular | 6478 |
| Size Total | 6478 Sqft |
| Size Total Text | 6478 Sqft |
| Zoning Type | Residential |
Rooms
| Level | Type | Length | Width | Dimensions |
|---|---|---|---|---|
| Second Level | Bedroom | 10'2 x 12'5 | ||
| Second Level | Bedroom | 10'0 x 11'5 | ||
| Second Level | Primary Bedroom | 14'7 x 12'0 | ||
| Second Level | Ensuite | 4-Piece | ||
| Second Level | Bathroom | 4-Piece | ||
| Main Level | Den | 8'6 x 11'1 | ||
| Main Level | Bathroom | 2-Piece | ||
| Main Level | Kitchen | 8'7 x 12'7 | ||
| Main Level | Dining Room | 11'5 x 10'0 | ||
| Main Level | Living Room | 12'6 x 16'6 |
https://www.realtor.ca/real-estate/27816923/2201-winfield-dr-sooke-john-muir
Interested?
Contact us for more information

Alex Zaparinuk

3194 Douglas St
Victoria, British Columbia V8Z 3K6
(250) 383-1500
(250) 383-1533



































