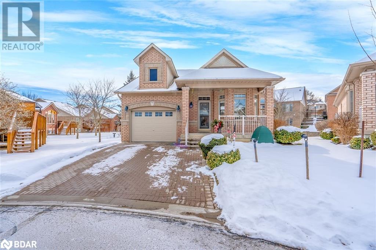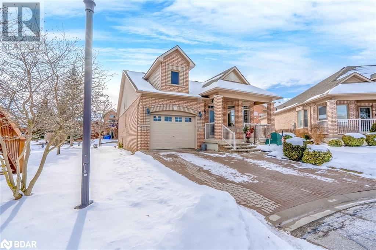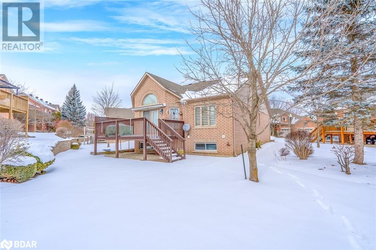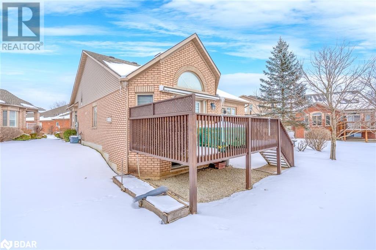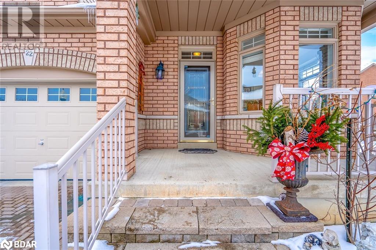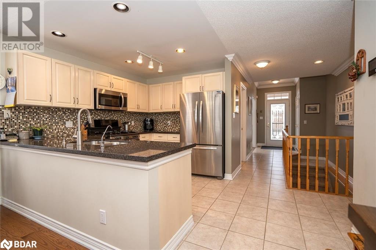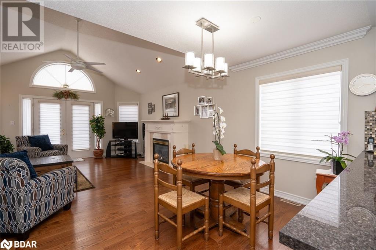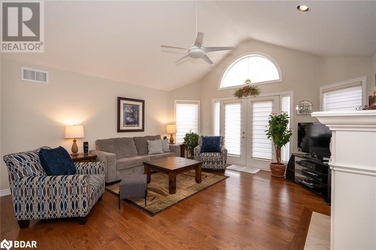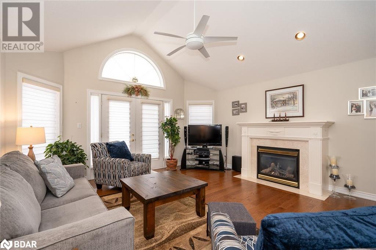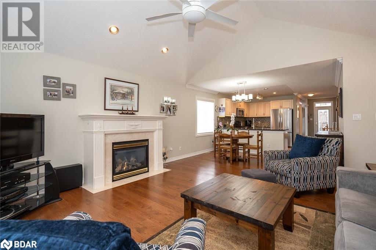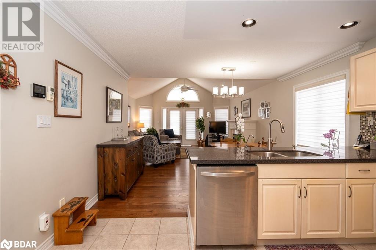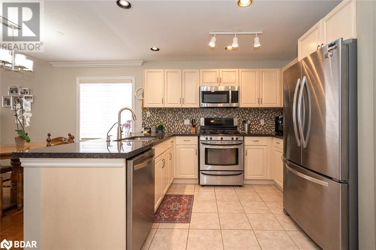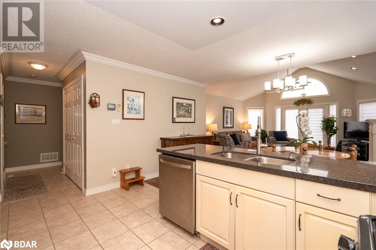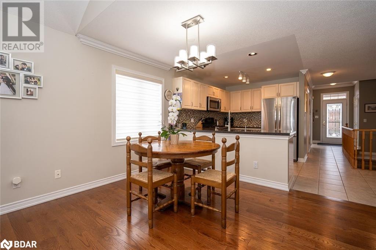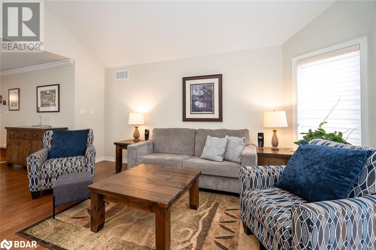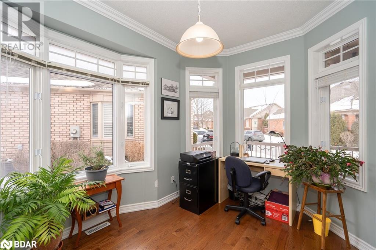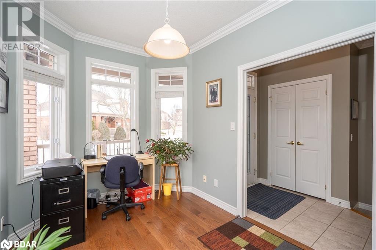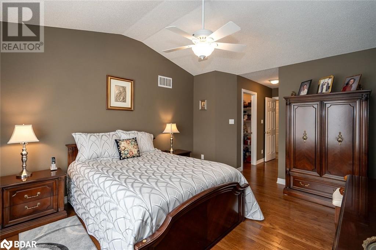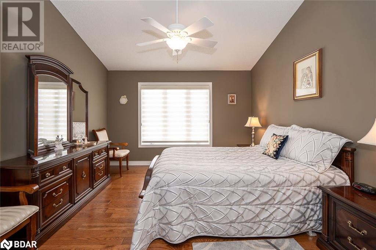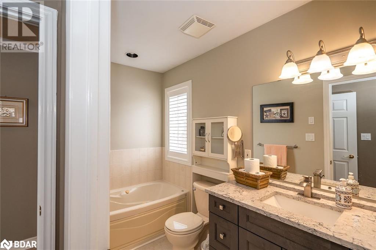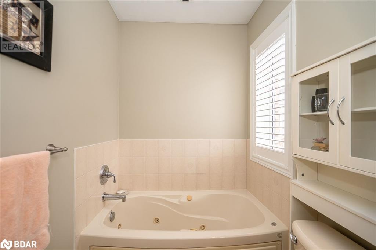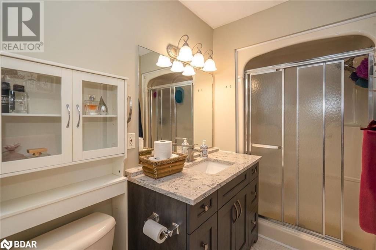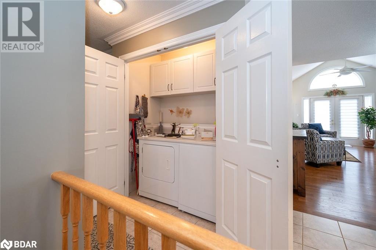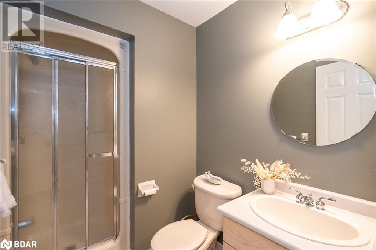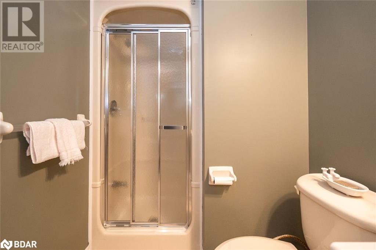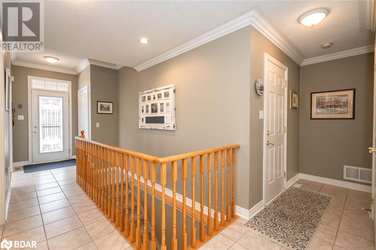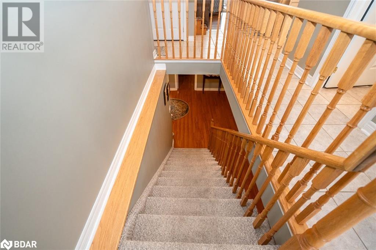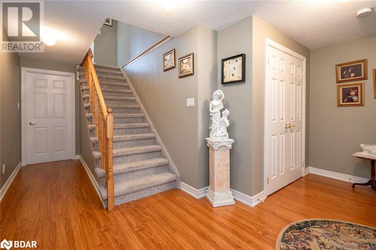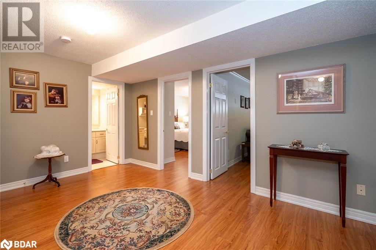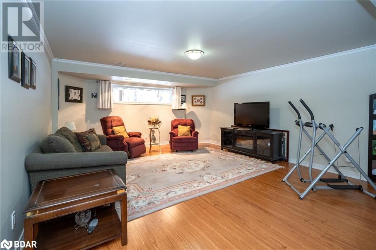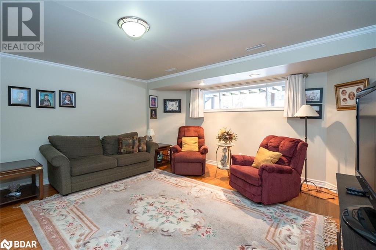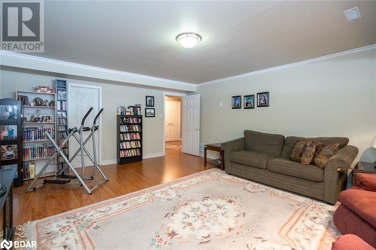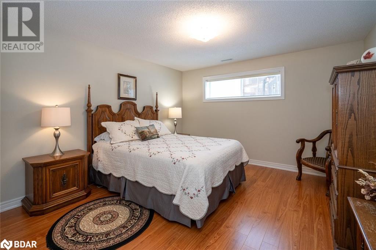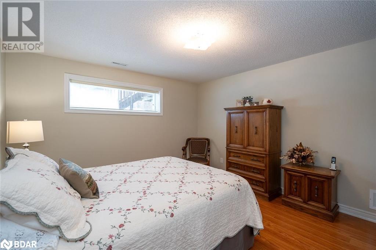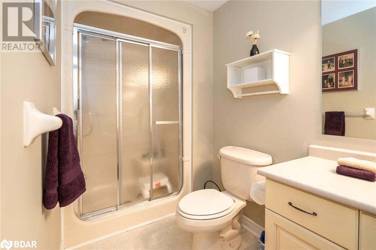This website uses cookies so that we can provide you with the best user experience possible. Cookie information is stored in your browser and performs functions such as recognising you when you return to our website and helping our team to understand which sections of the website you find most interesting and useful.
22 Artisan Lane Alliston, Ontario L9R 2G1
$749,000Maintenance, Insurance, Landscaping, Parking
$585 Monthly
Maintenance, Insurance, Landscaping, Parking
$585 MonthlyWell appointed, exceptionally clean Bellini model bungalow in 5 star golf course community of Briar Hill. With open concept layout, vaulted ceilings, and plenty of natural light, this home has a very nice feel to it. Situated on a bend in the road, there is a lot of space between the neighboring homes and a little extra space to enjoy in the rear yard. Basement is finished with rec room, 3 piece bath, extra bedroom. Large storage area, plus cold cellar. All brick, 2 car (double wide) driveway, main floor laundry, 4 pc ensuite and w/i closet in MBR, gas FP in living room, granite counter in kitchen, large deck and patio area, inside garage access, gas BBQ line, new furnace, new water softener. Please click View home on realtor website for age, sq footage, property tax & more. (id:49203)
Property Details
| MLS® Number | 40695022 |
| Property Type | Single Family |
| Amenities Near By | Golf Nearby, Hospital, Shopping |
| Community Features | Community Centre |
| Features | Southern Exposure, Ravine, Balcony, Automatic Garage Door Opener |
| Parking Space Total | 3 |
| Structure | Porch |
Building
| Bathroom Total | 3 |
| Bedrooms Above Ground | 1 |
| Bedrooms Below Ground | 1 |
| Bedrooms Total | 2 |
| Appliances | Dishwasher, Dryer, Refrigerator, Washer, Garage Door Opener |
| Architectural Style | Bungalow |
| Basement Development | Finished |
| Basement Type | Full (finished) |
| Construction Style Attachment | Detached |
| Cooling Type | Central Air Conditioning |
| Exterior Finish | Brick |
| Heating Fuel | Natural Gas |
| Heating Type | Forced Air |
| Stories Total | 1 |
| Size Interior | 1239 Sqft |
| Type | House |
| Utility Water | Municipal Water |
Parking
| Attached Garage |
Land
| Acreage | No |
| Land Amenities | Golf Nearby, Hospital, Shopping |
| Sewer | Municipal Sewage System |
| Size Total Text | Unknown |
| Zoning Description | Res |
Rooms
| Level | Type | Length | Width | Dimensions |
|---|---|---|---|---|
| Lower Level | 3pc Bathroom | Measurements not available | ||
| Lower Level | Games Room | 15'6'' x 10'10'' | ||
| Lower Level | Bedroom | 13'9'' x 12'1'' | ||
| Lower Level | Recreation Room | 18'6'' x 15'2'' | ||
| Main Level | 3pc Bathroom | Measurements not available | ||
| Main Level | 4pc Bathroom | Measurements not available | ||
| Main Level | Den | 12'6'' x 8'2'' | ||
| Main Level | Bedroom | 14'5'' x 12'1'' | ||
| Main Level | Kitchen | 13'2'' x 10'11'' | ||
| Main Level | Dining Room | 13'2'' x 7'1'' | ||
| Main Level | Living Room | 16'11'' x 15'11'' |
https://www.realtor.ca/real-estate/27863258/22-artisan-lane-alliston
Interested?
Contact us for more information

Ted Tesseris
Broker
20 Victoria Street West Unit: 200
Alliston, Ontario L9R 1T9
(705) 435-5556
www.remaxchay.com

