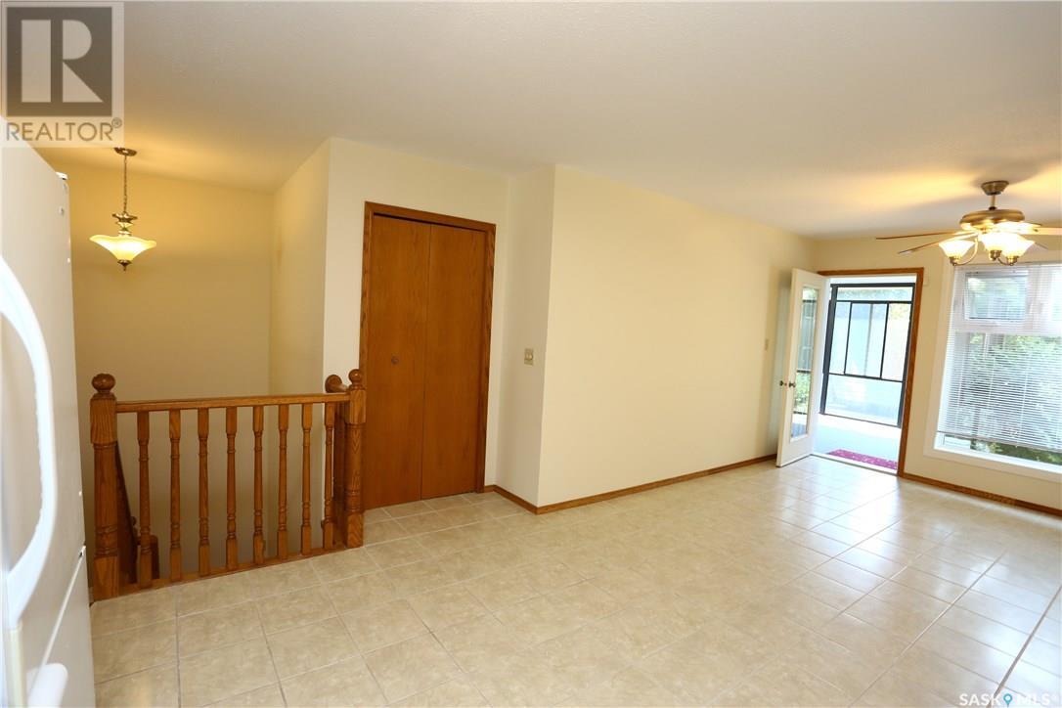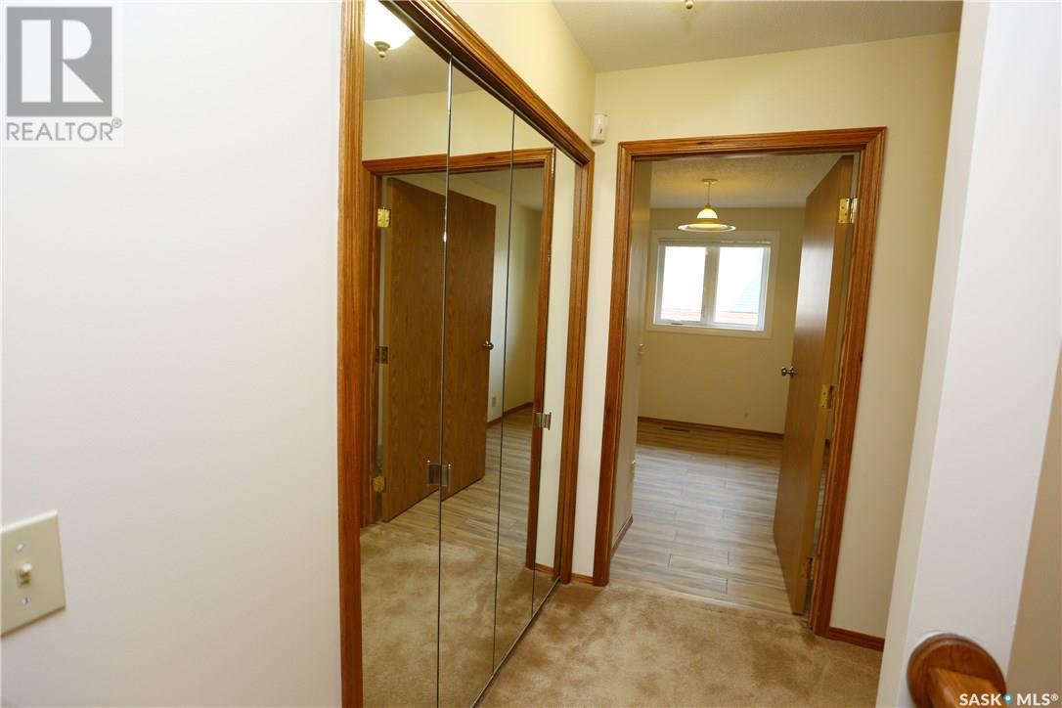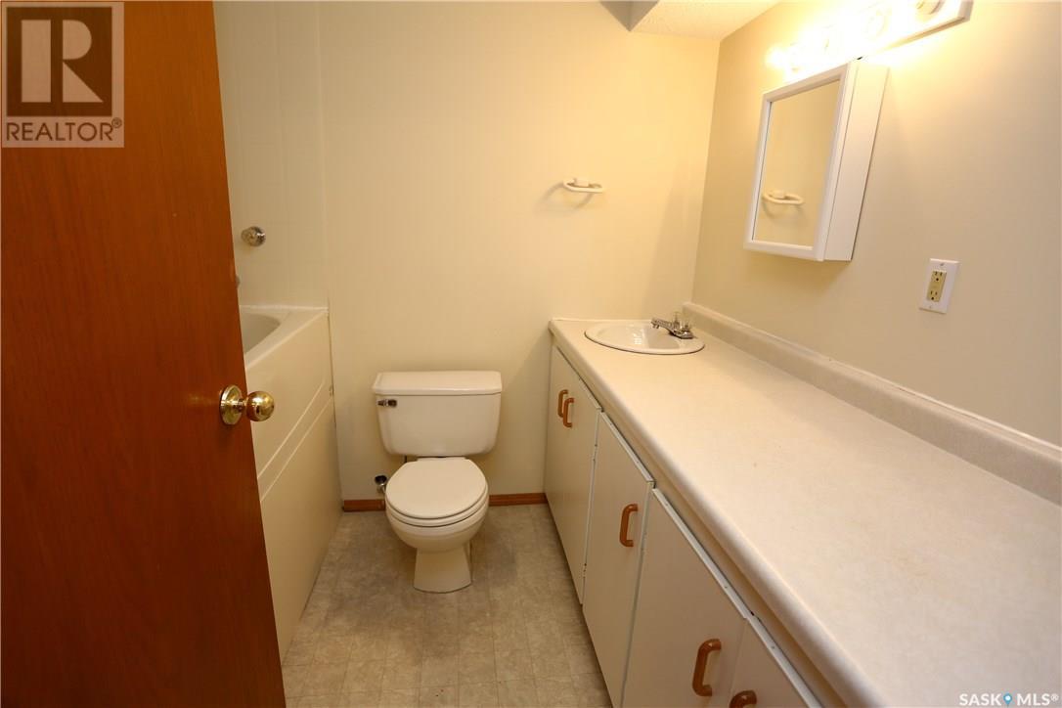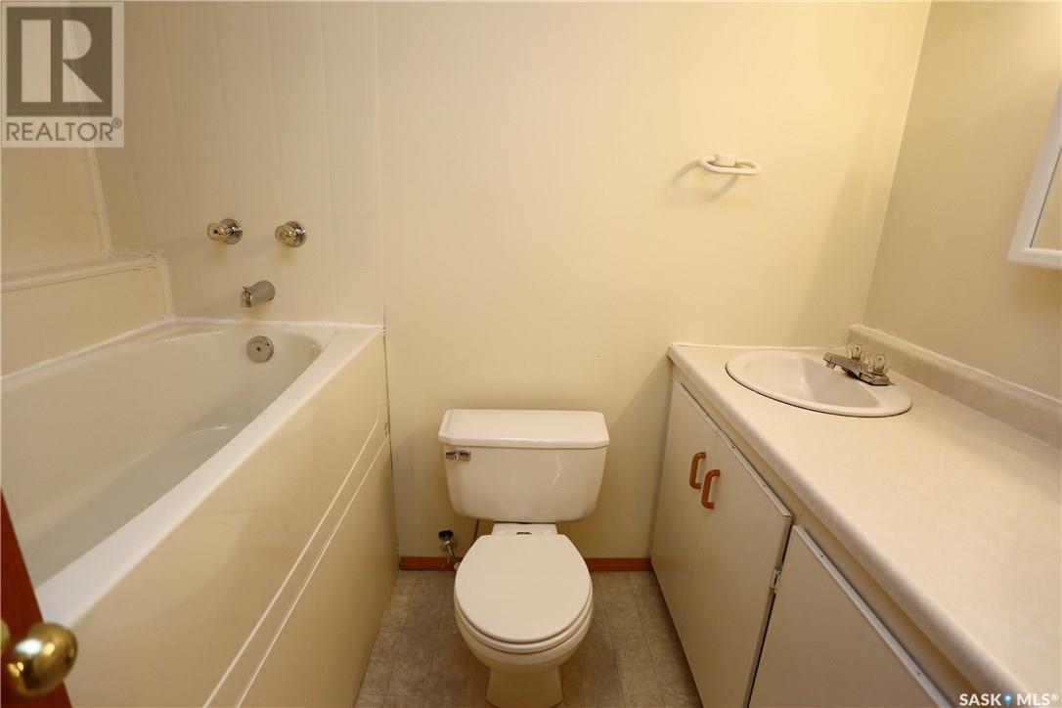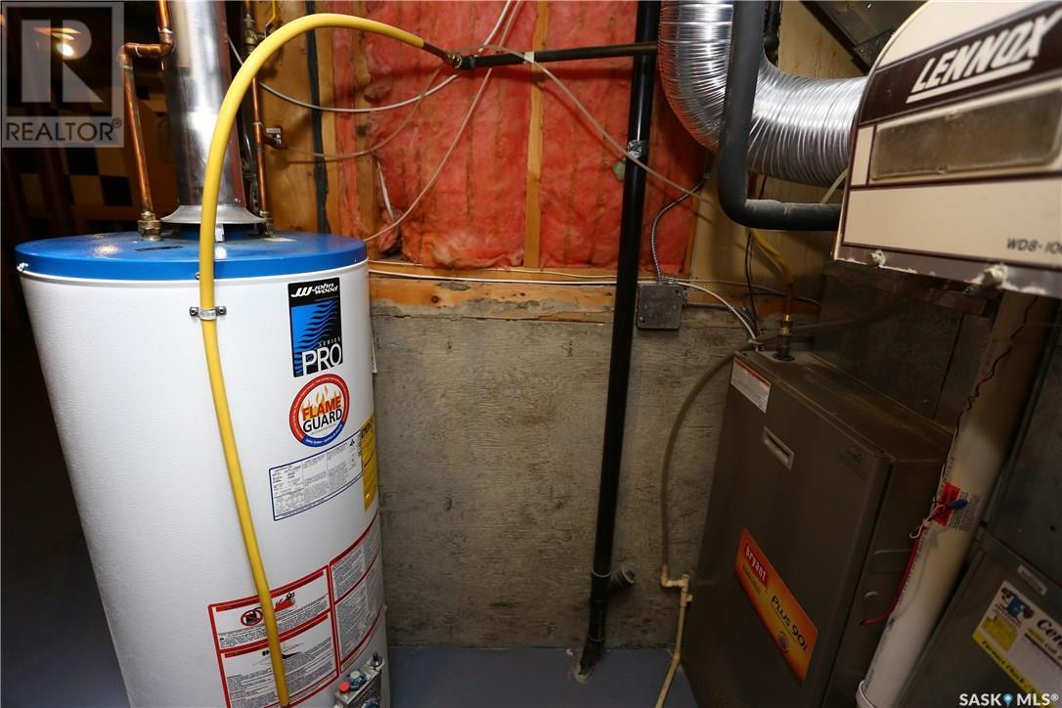218 Bentham Crescent Saskatoon, Saskatchewan S7N 3V4
$499,900
**PLEASE READ** TENANT Occ - Showing Blocks Monday 530-830pm/ Tuesday 11am-3pm/ Wed 11am-3pm Presentation of offers Wed the 12th 7pm. MUST HAVE CONFIRMED APP. Photos taken prior to tenants moving in Spacious Bi-Level in Prime Erindale Location! Ideally situated near schools in the heart of Erindale, this spacious bi-level offers a fantastic layout with tons of potential. Featuring 3+1 bedrooms and 3 full baths, this home is designed for comfort and functionality. The bright and open living/dining area flows seamlessly into a huge kitchen with a cozy breakfast nook, perfect for family gatherings. The primary suite boasts a 4-piece ensuite and dual closets, while the main-floor laundry adds extra convenience. Step outside to enjoy the beautiful screened porch and newer deck with updated railings, overlooking a mature, private yard—a perfect retreat. The fully developed basement with a separate entrance features a massive family room (with rough-in for a fireplace), an additional bedroom, a 3-piece bath, and a small kitchen area—ideal for multi-generational living or a potential suite. Plus, there’s ample storage and space for additional laundry. Additional highlights include a double attached insulated garage, air conditioning, underground sprinklers, air exchanger, central vac with attachments, updated shingles, a high-efficiency furnace, and a newer hot water heater. While some cosmetic updates could enhance the space, this home is brimming with opportunity! Don’t miss this chance to own in one of Erindale’s most sought-after locations—schedule your showing today! (id:49203)
Property Details
| MLS® Number | SK998451 |
| Property Type | Single Family |
| Neigbourhood | Erindale |
| Features | Double Width Or More Driveway |
| Structure | Deck |
Building
| Bathroom Total | 3 |
| Bedrooms Total | 4 |
| Appliances | Washer, Refrigerator, Dishwasher, Dryer, Window Coverings, Garage Door Opener Remote(s), Hood Fan, Stove |
| Architectural Style | Bi-level |
| Basement Development | Finished |
| Basement Type | Full (finished) |
| Constructed Date | 1987 |
| Cooling Type | Central Air Conditioning |
| Heating Fuel | Natural Gas |
| Heating Type | Forced Air |
| Size Interior | 1425 Sqft |
| Type | House |
Parking
| Attached Garage | |
| Parking Space(s) | 4 |
Land
| Acreage | No |
| Fence Type | Fence |
| Landscape Features | Lawn |
| Size Frontage | 57 Ft |
| Size Irregular | 6726.00 |
| Size Total | 6726 Sqft |
| Size Total Text | 6726 Sqft |
Rooms
| Level | Type | Length | Width | Dimensions |
|---|---|---|---|---|
| Basement | Family Room | 14 ft | 14 ft | 14 ft x 14 ft |
| Basement | Games Room | 10 ft | 10 ft | 10 ft x 10 ft |
| Basement | Bedroom | 12 ft | 12 ft | 12 ft x 12 ft |
| Basement | 3pc Bathroom | 8 ft | 8 ft | 8 ft x 8 ft |
| Basement | Kitchen | 10 ft | 9 ft | 10 ft x 9 ft |
| Main Level | Living Room | 12 ft | 13 ft | 12 ft x 13 ft |
| Main Level | Dining Room | 13 ft | 12 ft | 13 ft x 12 ft |
| Main Level | Kitchen | 11 ft | 12 ft | 11 ft x 12 ft |
| Main Level | Dining Nook | 8 ft | 8 ft | 8 ft x 8 ft |
| Main Level | Bedroom | 12 ft | 12 ft | 12 ft x 12 ft |
| Main Level | 4pc Bathroom | 8 ft | 8 ft | 8 ft x 8 ft |
| Main Level | Bedroom | 10 ft | 12 ft | 10 ft x 12 ft |
| Main Level | Bedroom | 11 ft | 11 ft | 11 ft x 11 ft |
| Main Level | 4pc Bathroom | 8 ft | 8 ft | 8 ft x 8 ft |
https://www.realtor.ca/real-estate/28001618/218-bentham-crescent-saskatoon-erindale
Interested?
Contact us for more information

Scott Ziegler
Salesperson
https://www.onlineopenhouse.ca/

#211 - 220 20th St W
Saskatoon, Saskatchewan S7M 0W9
(866) 773-5421








