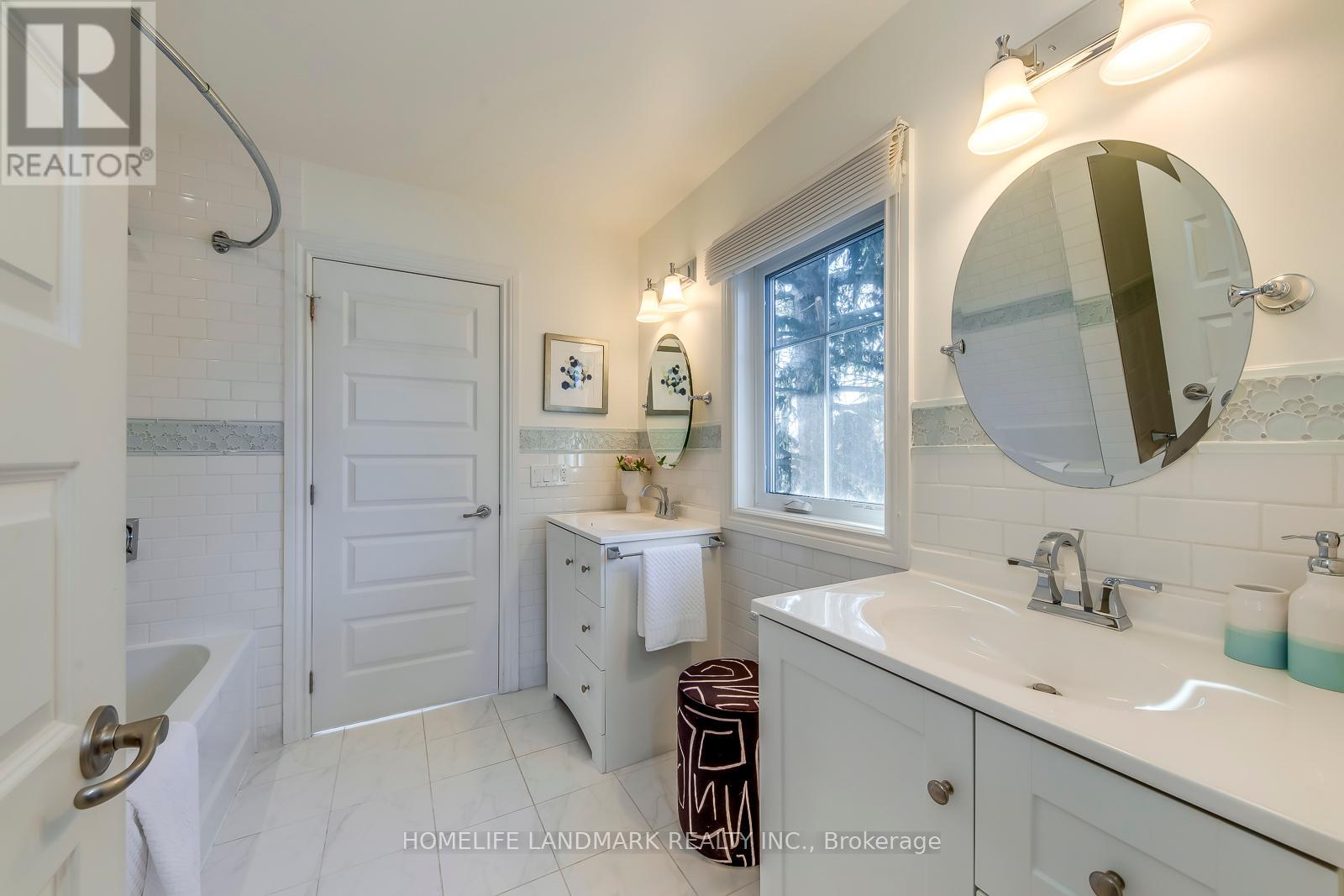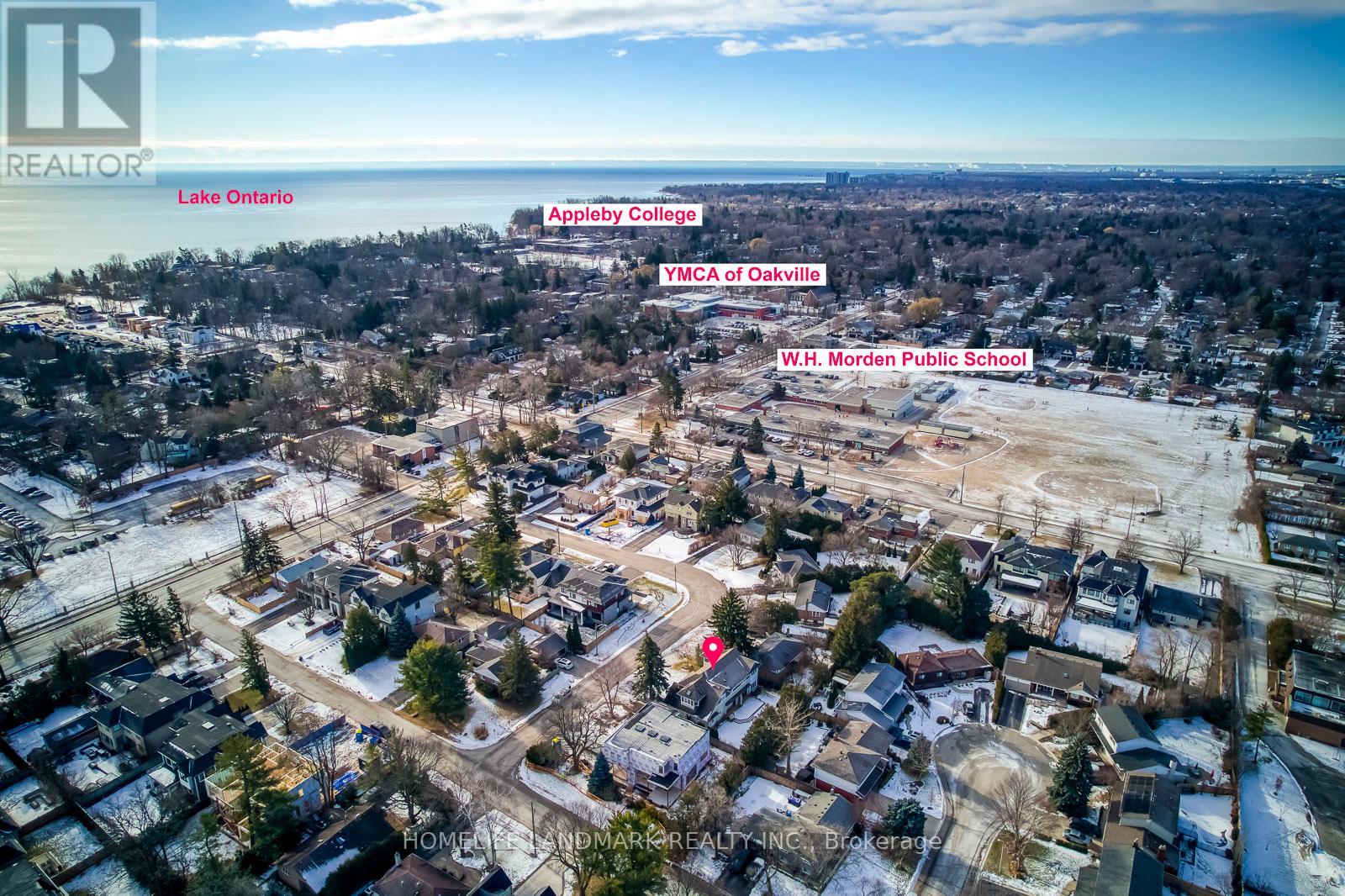This website uses cookies so that we can provide you with the best user experience possible. Cookie information is stored in your browser and performs functions such as recognising you when you return to our website and helping our team to understand which sections of the website you find most interesting and useful.
214 Waneta Drive Oakville (Old Oakville), Ontario L6K 2T5
$3,149,000
This charming, high-end custom-built family home, set on a 75-foot front lot, is located in the heart of Oakville, just steps from the lake, Appleby College, Old Oakville's downtown, restaurants, and shopping. Featured on HGTV and built by TV personality Bryan Baeumler, the home is a true work of art, showcasing exceptional craftsmanship and meticulous attention to detail.This spectacular 4-bedroom, 5-bathroom, open-concept contemporary home boasts stunning hardwood flooring, high ceilings with elegant light lines, and refined plaster mouldings throughout. The custom gourmet kitchen is a chefs dream, featuring top-tier appliances, including Wolf and Sub-Zero, Silestone countertops, and a spacious center island with a breakfast bar. Adjacent to the breakfast area is a beautifully designed wine cooler, perfect for storing and showcasing your collection. With its seamless blend of luxury and functionality, this home offers an ideal space for both family living and entertaining.The master retreat greets you with a double-door entry, showcasing a stunning stone accent wall with a linear gas fireplace and a separate dressing room. The luxurious 5-piece ensuite features three skylights, a walk-in shower, a freestanding soaker tub, and a double vanity, creating a serene, spa-like atmosphere.The other three bedrooms, each with custom built-in closets and desk areas, as well as two more bathrooms. The fully finished lower level is designed for ultimate relaxation and entertainment, including recreation, games, theatre, and exercise rooms. The lower-level bathroom is equipped with luxurious stone fixtures, and even includes a steam shower.Step outside to the expansive deck, leading to an interlocked patio that surrounds a saltwater pool, complete with a stunning waterfall featureideal for both outdoor living and entertaining.Dont miss the rare opportunity to own this exceptional home! **** EXTRAS **** Existing Subzero fridge, WOLF 6 burnergas range, FABER venthood; WOLF double wall ovens; Bosh dishwasher; SUBZERO fridge/freezer drawers in island; GE beer/wine fridges; W/D; TV bracket in Living Room; existing built-in speakers. Etc.... (id:49203)
Open House
This property has open houses!
2:00 pm
Ends at:4:00 pm
Property Details
| MLS® Number | W11944028 |
| Property Type | Single Family |
| Community Name | Old Oakville |
| Features | Sauna |
| Parking Space Total | 8 |
| Pool Type | Inground Pool |
Building
| Bathroom Total | 5 |
| Bedrooms Above Ground | 4 |
| Bedrooms Total | 4 |
| Appliances | Central Vacuum |
| Basement Development | Finished |
| Basement Type | Full (finished) |
| Construction Style Attachment | Detached |
| Cooling Type | Central Air Conditioning |
| Exterior Finish | Stone |
| Fireplace Present | Yes |
| Fireplace Total | 1 |
| Foundation Type | Concrete |
| Half Bath Total | 1 |
| Heating Fuel | Natural Gas |
| Heating Type | Forced Air |
| Stories Total | 2 |
| Type | House |
| Utility Water | Municipal Water |
Parking
| Attached Garage | |
| Garage | |
| Inside Entry |
Land
| Acreage | No |
| Sewer | Sanitary Sewer |
| Size Frontage | 75 M |
| Size Irregular | 75 X 101 Acre |
| Size Total Text | 75 X 101 Acre|under 1/2 Acre |
| Zoning Description | Resid. |
Rooms
| Level | Type | Length | Width | Dimensions |
|---|---|---|---|---|
| Second Level | Bedroom | 4.34 m | 3.63 m | 4.34 m x 3.63 m |
| Second Level | Study | 3.65 m | 3.22 m | 3.65 m x 3.22 m |
| Second Level | Primary Bedroom | 4.77 m | 3.93 m | 4.77 m x 3.93 m |
| Second Level | Bedroom | 4.24 m | 3.88 m | 4.24 m x 3.88 m |
| Second Level | Bedroom | 4.29 m | 3.63 m | 4.29 m x 3.63 m |
| Basement | Recreational, Games Room | 12.38 m | 7.39 m | 12.38 m x 7.39 m |
| Main Level | Living Room | 4.41 m | 4.24 m | 4.41 m x 4.24 m |
| Main Level | Dining Room | 5.33 m | 3.65 m | 5.33 m x 3.65 m |
| Main Level | Kitchen | 4.19 m | 3.78 m | 4.19 m x 3.78 m |
| Main Level | Eating Area | 4.36 m | 3.53 m | 4.36 m x 3.53 m |
| Main Level | Family Room | 5.33 m | 3.65 m | 5.33 m x 3.65 m |
| Main Level | Laundry Room | 3.17 m | 2.99 m | 3.17 m x 2.99 m |
https://www.realtor.ca/real-estate/27850353/214-waneta-drive-oakville-old-oakville-old-oakville
Interested?
Contact us for more information
Sofia Wu
Broker
sofiawu.ca/

7240 Woodbine Ave Unit 103
Markham, Ontario L3R 1A4
(905) 305-1600
(905) 305-1609
www.homelifelandmark.com/











































