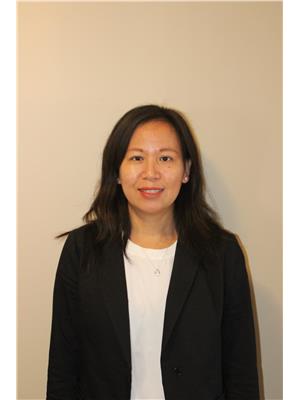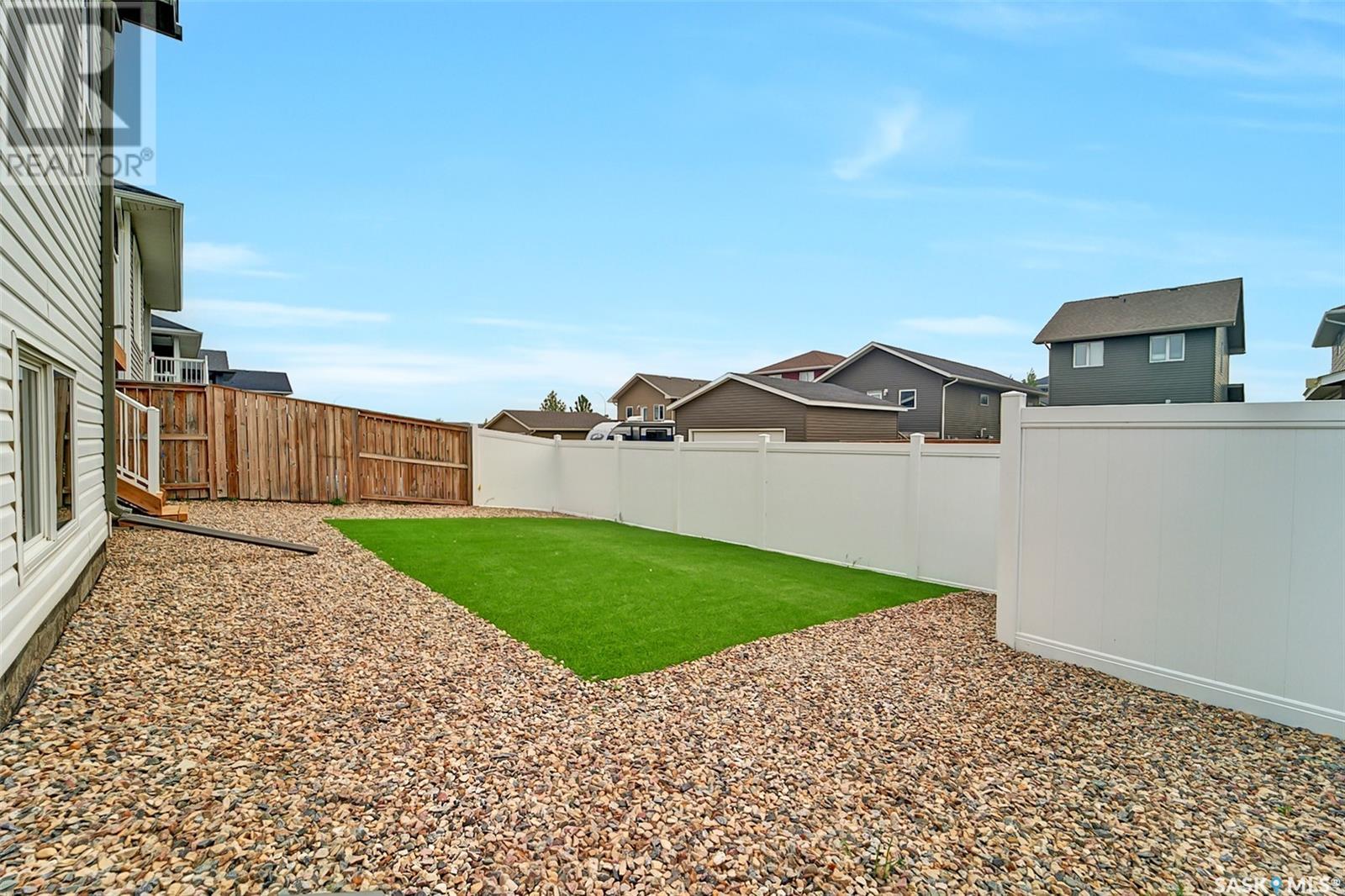This website uses cookies so that we can provide you with the best user experience possible. Cookie information is stored in your browser and performs functions such as recognising you when you return to our website and helping our team to understand which sections of the website you find most interesting and useful.
212 Cowan Crescent Martensville, Saskatchewan S0K 2T1
$514,900
Mint Condition Bi-Level in Martensville for Sale. 1493SF. Custom white kitchen cabinets with quartz countertop, rustic grey laminate flooring through the kitchen, dining room and living room. Dining room with large windows and access to back deck. Large Master bedroom has walk-in closet and 4pc bath suite. Vault ceiling, Stainless appliances, double attached garage, maintain-less back and front yard. Great Location: a few steps from two new elementary schools, walking path and park. (id:49203)
Property Details
| MLS® Number | SK993235 |
| Property Type | Single Family |
| Features | Rectangular, Sump Pump |
| Structure | Deck |
Building
| Bathroom Total | 2 |
| Bedrooms Total | 3 |
| Appliances | Washer, Refrigerator, Dishwasher, Dryer, Microwave, Window Coverings, Stove |
| Architectural Style | Bi-level |
| Basement Type | Full |
| Constructed Date | 2021 |
| Heating Fuel | Natural Gas |
| Heating Type | Forced Air |
| Size Interior | 1493 Sqft |
| Type | House |
Parking
| Attached Garage | |
| Parking Space(s) | 4 |
Land
| Acreage | No |
| Fence Type | Fence |
| Size Frontage | 42 Ft |
| Size Irregular | 4620.00 |
| Size Total | 4620 Sqft |
| Size Total Text | 4620 Sqft |
Rooms
| Level | Type | Length | Width | Dimensions |
|---|---|---|---|---|
| Second Level | Primary Bedroom | 11 ft ,8 in | 15 ft ,6 in | 11 ft ,8 in x 15 ft ,6 in |
| Second Level | 4pc Bathroom | Measurements not available | ||
| Basement | Laundry Room | Measurements not available | ||
| Main Level | Foyer | 4 ft ,1 in | 15 ft | 4 ft ,1 in x 15 ft |
| Main Level | Kitchen | 13 ft | 15 ft | 13 ft x 15 ft |
| Main Level | Dining Room | 12 ft ,5 in | 15 ft | 12 ft ,5 in x 15 ft |
| Main Level | Living Room | 13 ft | 15 ft | 13 ft x 15 ft |
| Main Level | 4pc Bathroom | Measurements not available | ||
| Main Level | Bedroom | 9 ft | 11 ft ,8 in | 9 ft x 11 ft ,8 in |
| Main Level | Bedroom | 9 ft ,4 in | 10 ft ,1 in | 9 ft ,4 in x 10 ft ,1 in |
https://www.realtor.ca/real-estate/27821145/212-cowan-crescent-martensville
Interested?
Contact us for more information

Betty Lin
Salesperson

130-250 Hunter Road
Saskatoon, Saskatchewan S7T 0Y4
(306) 373-3003
(306) 249-5232
































