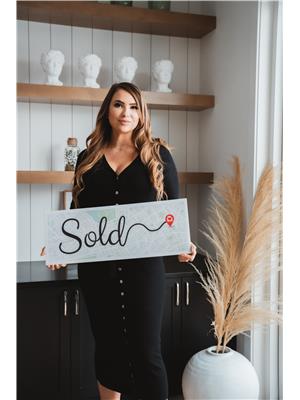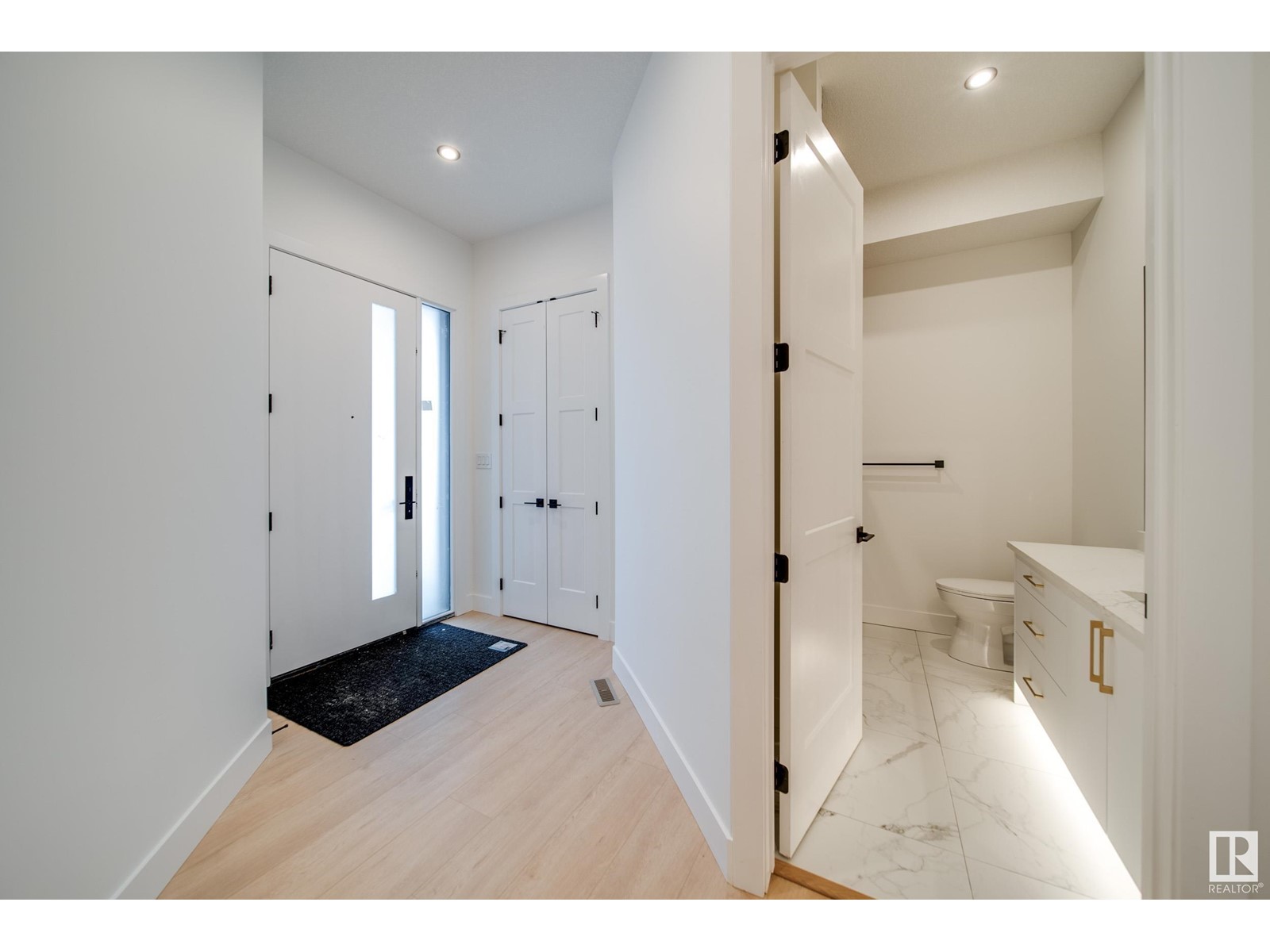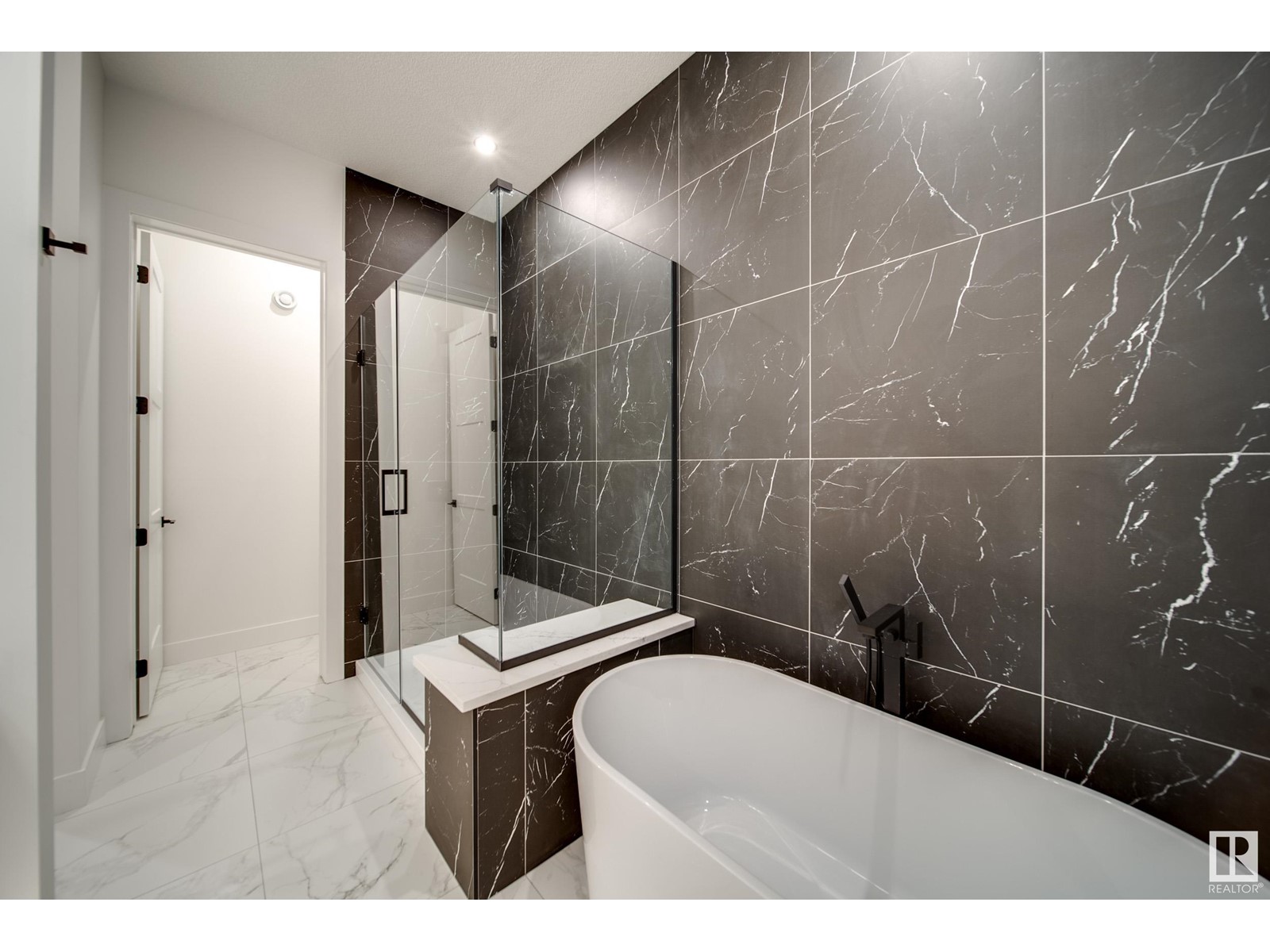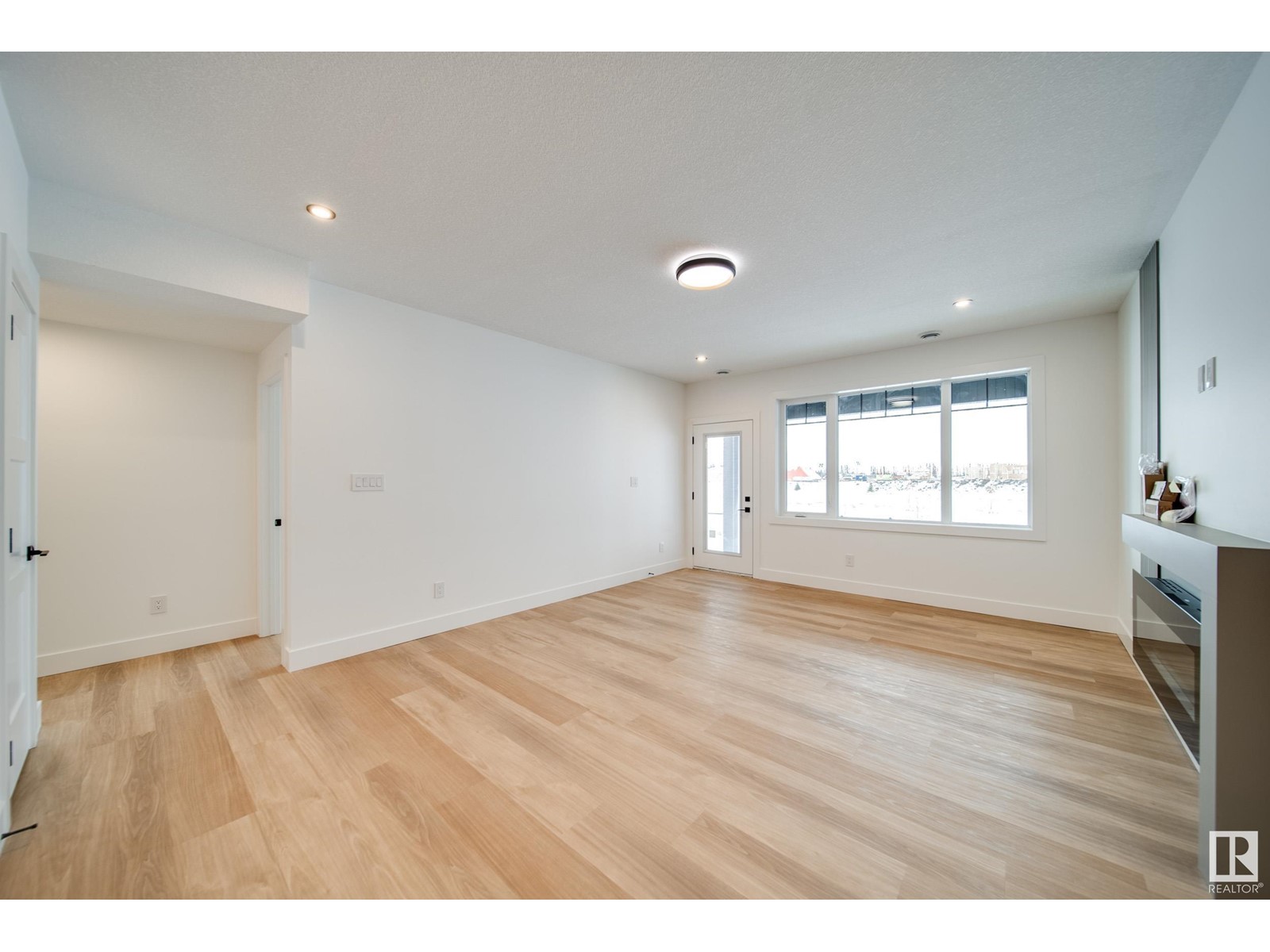21 Starling Wy Fort Saskatchewan, Alberta T8L 1R5
$799,900
The Wait is Over! Stunning Brand-New Walkout Bungalow built by Spectrum Homes backing the POND! This luxurious home showcases high-end finishes, exceptional craftsmanship, and elegant design throughout. Featuring 10-foot ceilings and 8-foot doors, it offers a grand and open feel. The chef-inspired kitchen boasts a double waterfall island, full matching quartz backsplash, and built-in upgraded stainless steel appliances. The open-concept living area is warm and inviting, with spectacular pond views. The massive primary suite is a true retreat with a spa-like five-piece ensuite and a spacious walk-in closet. An additional bedroom, bathroom, and laundry complete the main floor. Upstairs features a BONUS ROOM with a fireplace and bar! Perfect for entertaining. The fully finished basement offers even more space, with 2 additional bedrooms, a full bath, a wet bar, and a large rec room. Located in a prime area close to shopping, schools, and amenities, this home is a rare opportunity. Don’t miss out! (id:49203)
Property Details
| MLS® Number | E4419541 |
| Property Type | Single Family |
| Neigbourhood | South Fort |
| Amenities Near By | Park, Golf Course, Playground, Public Transit, Schools, Shopping |
| Community Features | Lake Privileges |
| Features | Private Setting, See Remarks, Park/reserve, Closet Organizers, No Animal Home, No Smoking Home |
| Structure | Deck |
| Water Front Type | Waterfront On Lake |
Building
| Bathroom Total | 3 |
| Bedrooms Total | 4 |
| Amenities | Ceiling - 9ft, Vinyl Windows |
| Appliances | Dishwasher, Dryer, Garage Door Opener Remote(s), Garage Door Opener, Oven - Built-in, Microwave, Refrigerator, Stove, Wine Fridge, See Remarks |
| Architectural Style | Bungalow |
| Basement Development | Finished |
| Basement Features | Walk Out |
| Basement Type | Full (finished) |
| Constructed Date | 2025 |
| Construction Style Attachment | Detached |
| Fireplace Fuel | Electric |
| Fireplace Present | Yes |
| Fireplace Type | Insert |
| Heating Type | Forced Air |
| Stories Total | 1 |
| Size Interior | 1819.1009 Sqft |
| Type | House |
Parking
| Attached Garage |
Land
| Acreage | No |
| Land Amenities | Park, Golf Course, Playground, Public Transit, Schools, Shopping |
| Size Irregular | 396.14 |
| Size Total | 396.14 M2 |
| Size Total Text | 396.14 M2 |
Rooms
| Level | Type | Length | Width | Dimensions |
|---|---|---|---|---|
| Lower Level | Bedroom 3 | 3.7 m | 4.54 m | 3.7 m x 4.54 m |
| Lower Level | Bedroom 4 | 3.71 m | 4.63 m | 3.71 m x 4.63 m |
| Main Level | Living Room | 4.47 m | 4.19 m | 4.47 m x 4.19 m |
| Main Level | Dining Room | 4.47 m | 2.78 m | 4.47 m x 2.78 m |
| Main Level | Kitchen | 4.6 m | 5.8 m | 4.6 m x 5.8 m |
| Main Level | Primary Bedroom | 3.7 m | 4.99 m | 3.7 m x 4.99 m |
| Main Level | Bedroom 2 | 3.71 m | 4.09 m | 3.71 m x 4.09 m |
| Upper Level | Bonus Room | 4.44 m | 5.86 m | 4.44 m x 5.86 m |
https://www.realtor.ca/real-estate/27853783/21-starling-wy-fort-saskatchewan-south-fort
Interested?
Contact us for more information

Chris K. Karampelas
Associate
(780) 450-6670
forsaleyeg.com/
https://www.facebook.com/search/top/?q=chris karampelas

4107 99 St Nw
Edmonton, Alberta T6E 3N4
(780) 450-6300
(780) 450-6670

Jennifer L. Kitzan Mohammed
Associate
(780) 450-6670
www.forsaleyeg.com/
https://www.facebook.com/jennifer.kitzanmohammed
https://www.instagram.com/yeghomes/

4107 99 St Nw
Edmonton, Alberta T6E 3N4
(780) 450-6300
(780) 450-6670











































