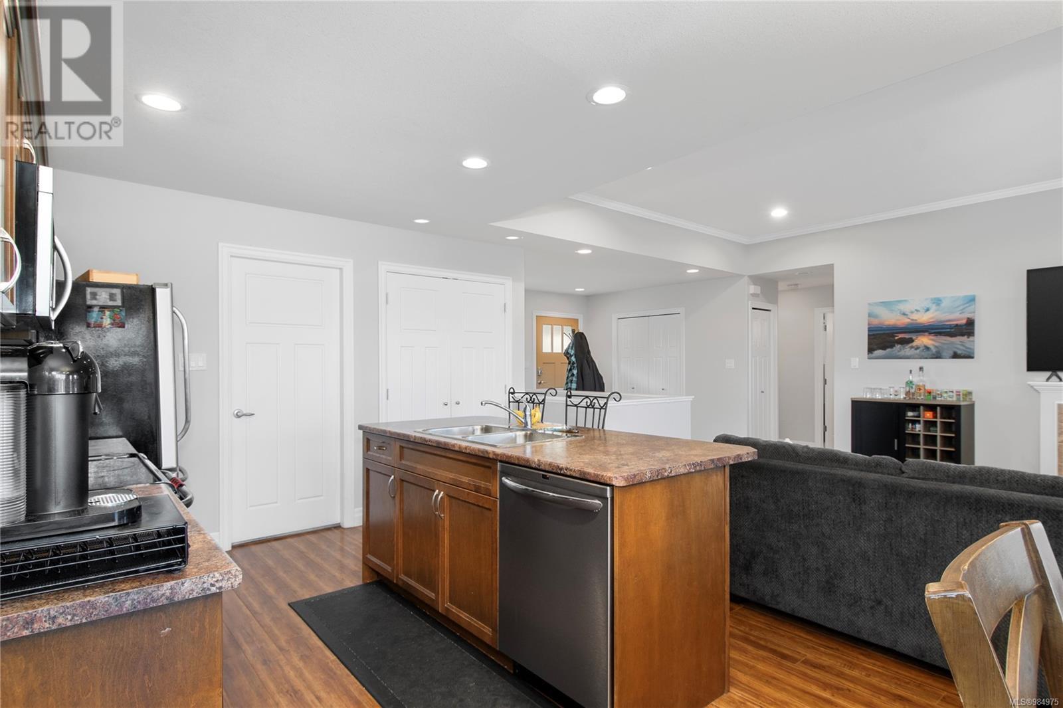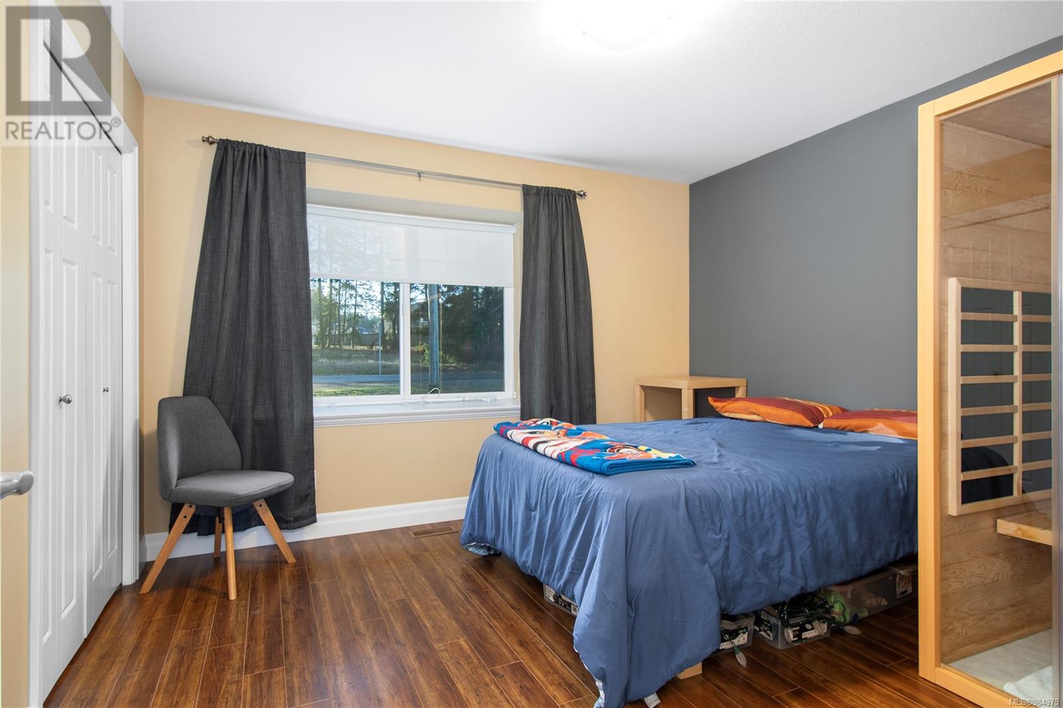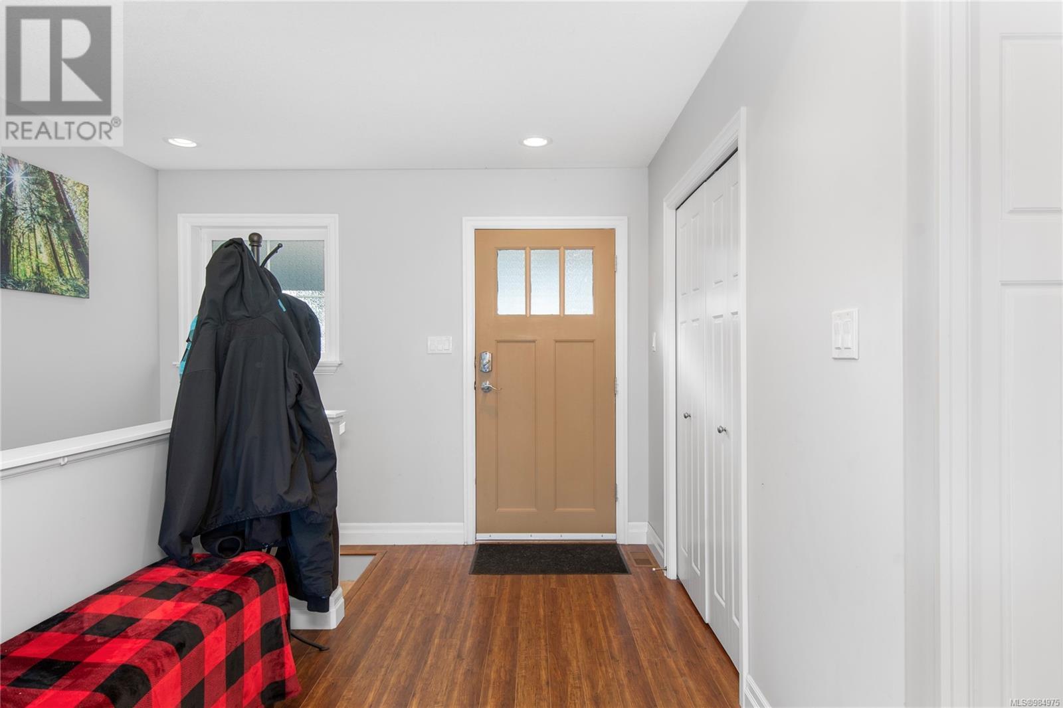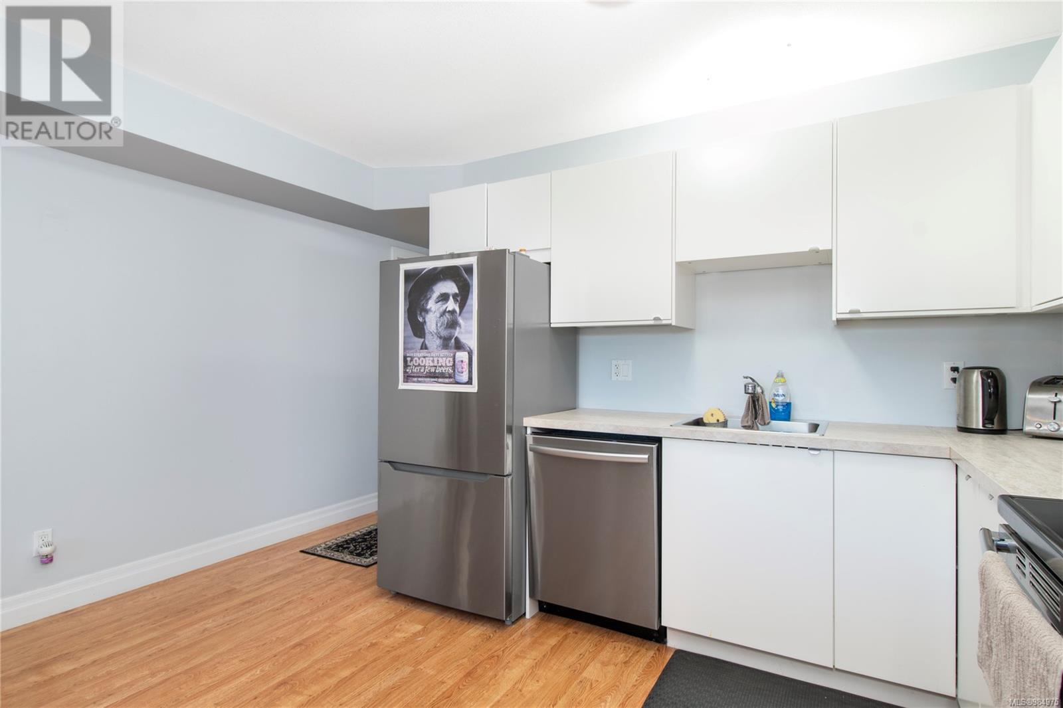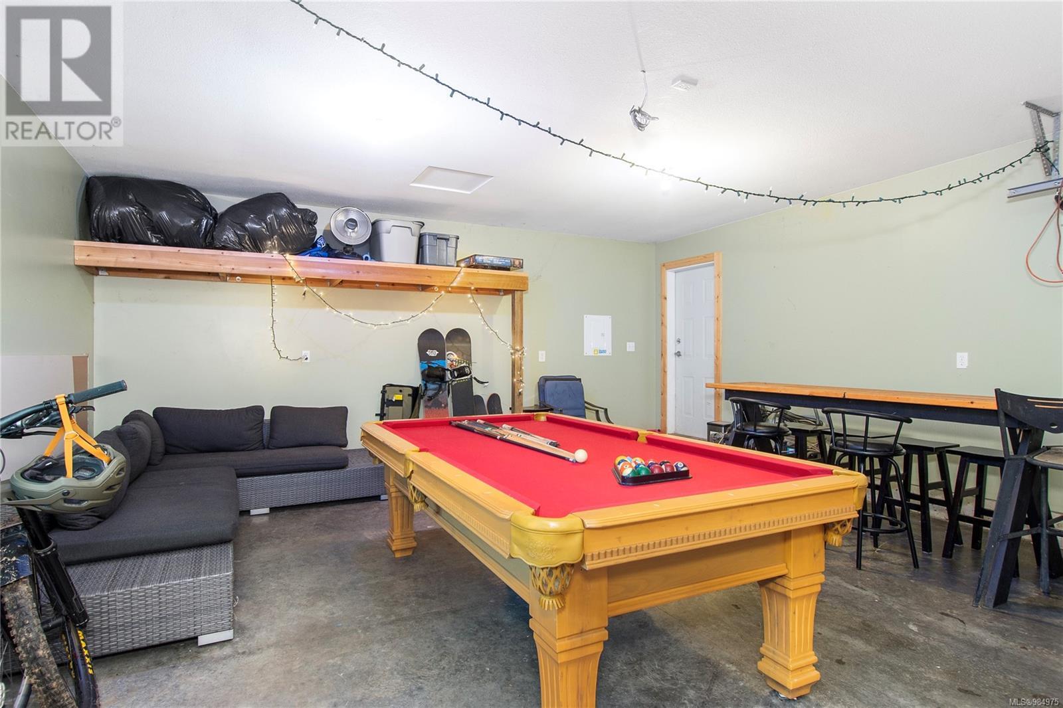This website uses cookies so that we can provide you with the best user experience possible. Cookie information is stored in your browser and performs functions such as recognising you when you return to our website and helping our team to understand which sections of the website you find most interesting and useful.
2098 Arden Rd Courtenay, British Columbia V9N 9J7
$975,000
This 2,554 sq. ft. rancher with a walk-out basement offers a blend of functionality and versatility. The main floor features an open-concept layout with overheight ceilings, 2 bedrooms, and 1 bathroom. A separate mudroom/laundry area adds convenience, while the balcony with a hot tub creates the perfect space for relaxation. The lower level has been thoughtfully converted into a self-contained 2-bedroom, 1-bathroom suite. With its own laundry, an oversized kitchen, a private entrance, and a patio, it’s an excellent option for additional income or multigenerational living. Additional highlights include a detached 20 x 20 double-car garage, a fully fenced backyard, and a second driveway with access off Morello. Built in 2012, this home is heated by an efficient heat pump, ensuring year-round comfort. The lower level could easily be converted back to create a large 4 bed 2 bath home. Don’t miss this fantastic opportunity to enter the market with the added benefit of supplemental income. Schedule your showing today! (id:49203)
Property Details
| MLS® Number | 984975 |
| Property Type | Single Family |
| Neigbourhood | Courtenay City |
| Parking Space Total | 4 |
Building
| Bathroom Total | 2 |
| Bedrooms Total | 4 |
| Constructed Date | 2012 |
| Cooling Type | Air Conditioned |
| Fireplace Present | Yes |
| Fireplace Total | 1 |
| Heating Fuel | Electric |
| Heating Type | Heat Pump |
| Size Interior | 2974 Sqft |
| Total Finished Area | 2554 Sqft |
| Type | House |
Land
| Access Type | Road Access |
| Acreage | No |
| Size Irregular | 7841 |
| Size Total | 7841 Sqft |
| Size Total Text | 7841 Sqft |
| Zoning Description | R-1d |
| Zoning Type | Residential |
Rooms
| Level | Type | Length | Width | Dimensions |
|---|---|---|---|---|
| Lower Level | Bathroom | 4-Piece | ||
| Lower Level | Laundry Room | 6'6 x 5'10 | ||
| Lower Level | Storage | 13'3 x 4'8 | ||
| Lower Level | Kitchen | 13'9 x 10'3 | ||
| Lower Level | Living Room | 15 ft | Measurements not available x 15 ft | |
| Lower Level | Dining Room | 13'11 x 10'9 | ||
| Lower Level | Bedroom | 13 ft | Measurements not available x 13 ft | |
| Lower Level | Bedroom | 9'8 x 14'4 | ||
| Main Level | Laundry Room | 12'3 x 7'6 | ||
| Main Level | Kitchen | 12'6 x 12'3 | ||
| Main Level | Living Room | 12'11 x 15'3 | ||
| Main Level | Dining Room | 11 ft | 11 ft x Measurements not available | |
| Main Level | Primary Bedroom | 12'4 x 14'7 | ||
| Main Level | Bedroom | 11'2 x 12'4 | ||
| Main Level | Bathroom | 4-Piece |
https://www.realtor.ca/real-estate/27826697/2098-arden-rd-courtenay-courtenay-city
Interested?
Contact us for more information

Tessa Procter
Personal Real Estate Corporation
tessaprocter.com/
https://www.facebook.com/tessaprocterrealty/?modal=admin_todo_tour

2230a Cliffe Ave.
Courtenay, British Columbia V9N 2L4
(250) 334-9900
(877) 216-5171
(250) 334-9955
www.oceanpacificrealty.com/










