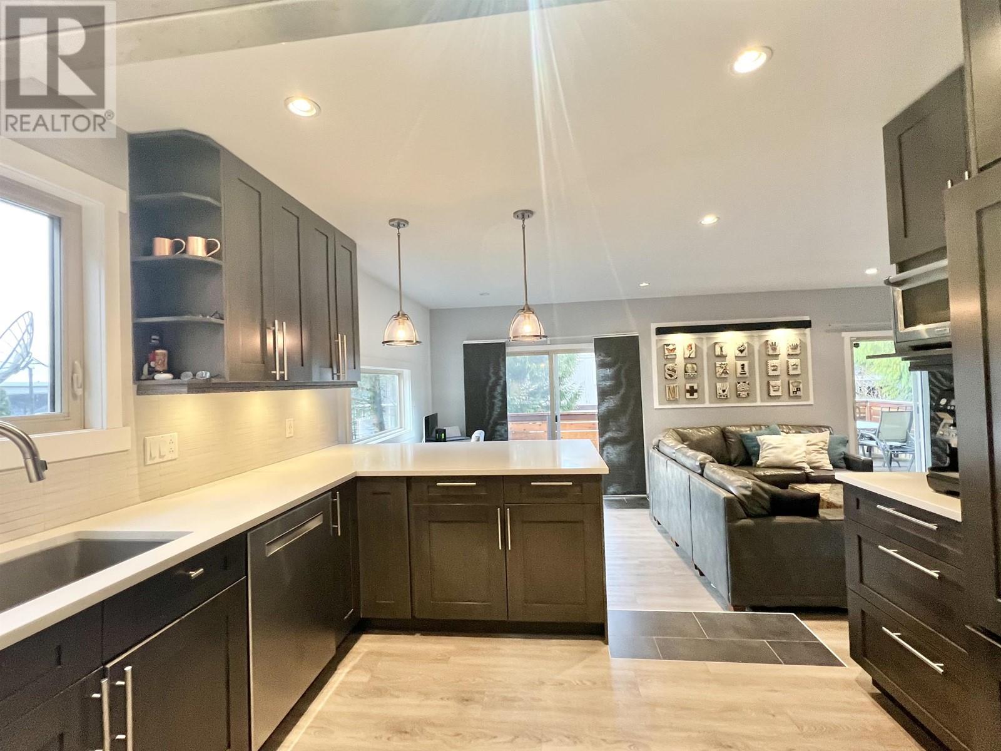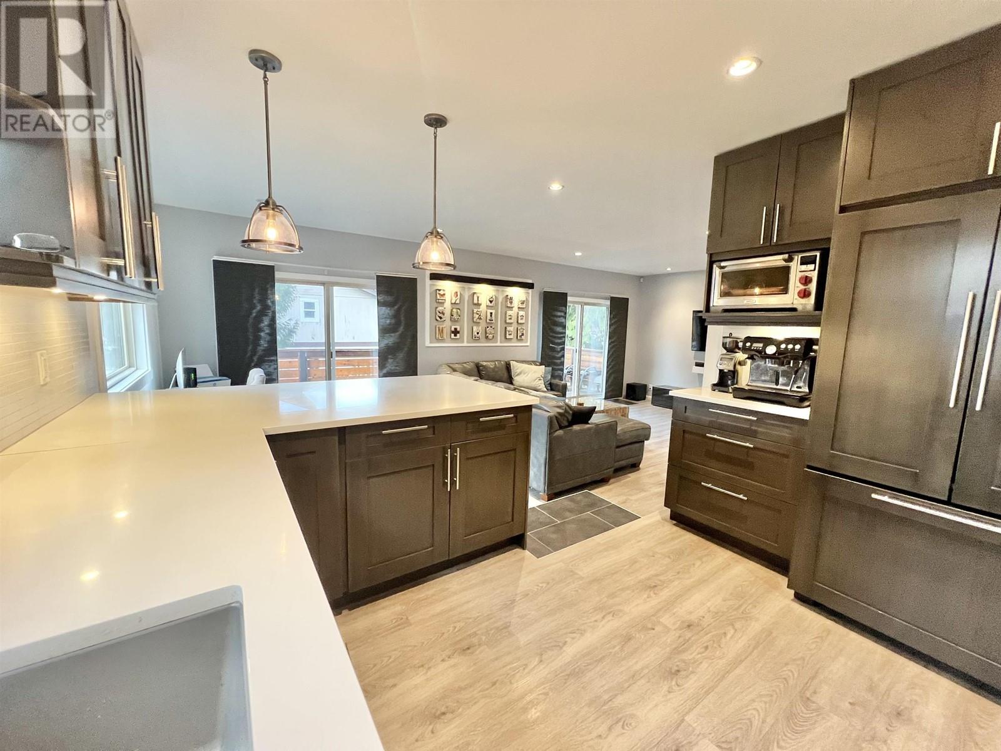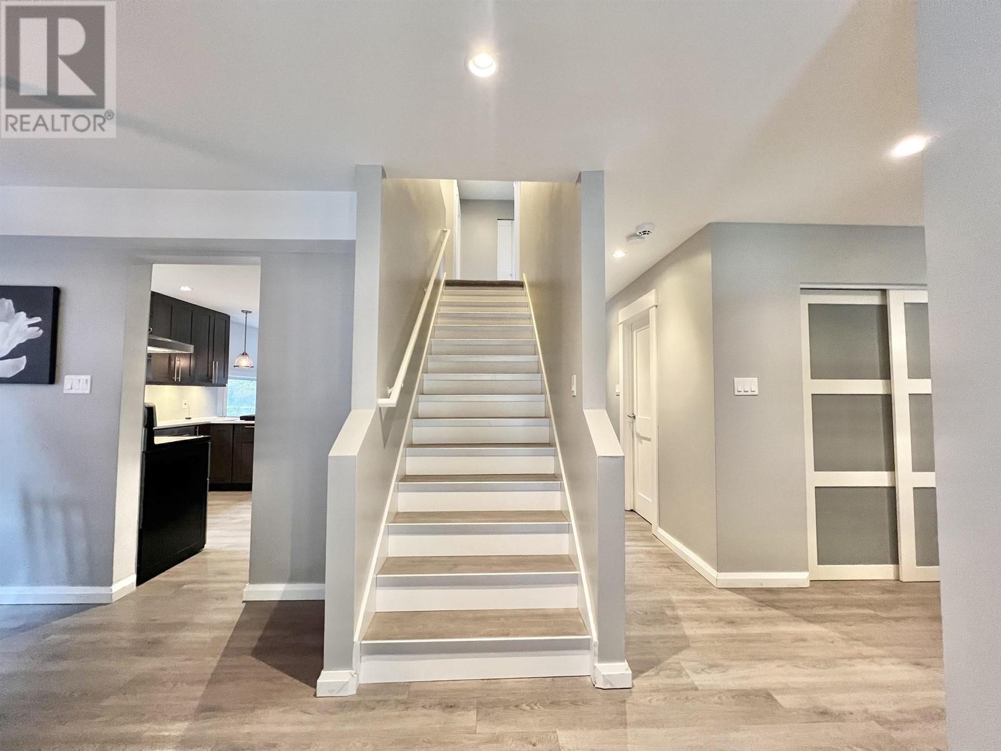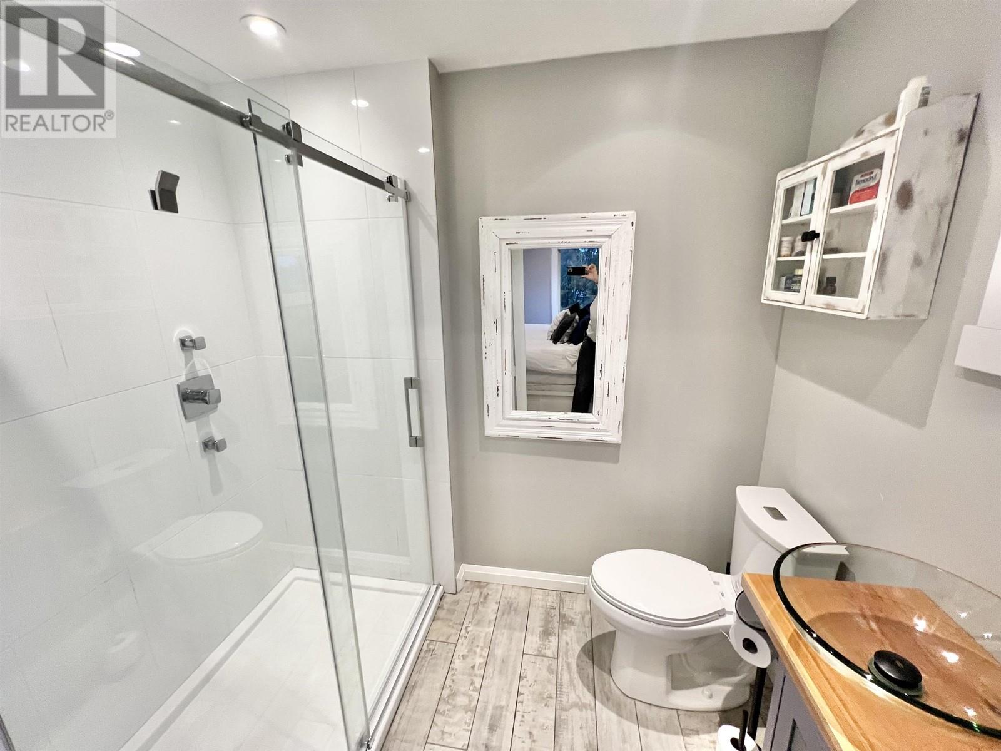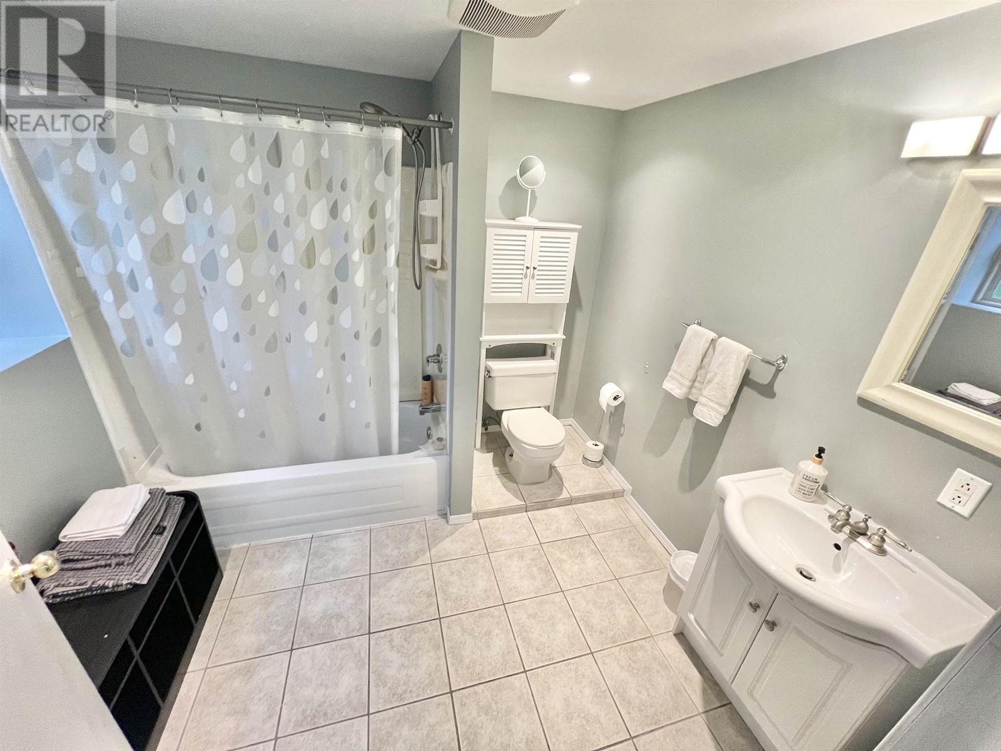This website uses cookies so that we can provide you with the best user experience possible. Cookie information is stored in your browser and performs functions such as recognising you when you return to our website and helping our team to understand which sections of the website you find most interesting and useful.
209 Cormorant Street Prince Rupert, British Columbia V8J 4E6
$699,000
* PREC - Personal Real Estate Corporation. Over the last 19 years this 4 bed 4 bath home as been lovingly modernized with attention to detail and quality. With close to 3000 sq ft over 3 floors, it is perfectly laid out for a family in THE preferred family area in town. There are 3 bedrooms, laundry, and 2 full bathrooms on the top floor and a one bedroom furnished suite on the bottom level to help with the mortgage. The main floor features an open concept layout with sliding doors to the back deck and fully fenced area. The kitchen has been beautifully renovated with quartz counters and a panel fridge integrated into the custom wood cabinetry. Also on the main floor there is a formal dining area, foyer and sunken living room with stone detailed fireplace. Enjoy the 450 square foot workshop and plenty of storage throughout. (id:49203)
Open House
This property has open houses!
2:00 pm
Ends at:4:00 pm
Property Details
| MLS® Number | R2958384 |
| Property Type | Single Family |
| View Type | Mountain View |
Building
| Bathroom Total | 4 |
| Bedrooms Total | 4 |
| Basement Development | Partially Finished |
| Basement Type | N/a (partially Finished) |
| Constructed Date | 1981 |
| Construction Style Attachment | Detached |
| Exterior Finish | Wood |
| Fireplace Present | Yes |
| Fireplace Total | 1 |
| Foundation Type | Concrete Perimeter |
| Heating Type | Forced Air |
| Roof Material | Asphalt Shingle |
| Roof Style | Conventional |
| Stories Total | 3 |
| Size Interior | 2530 Sqft |
| Type | House |
| Utility Water | Municipal Water |
Parking
| Carport | |
| Tandem |
Land
| Acreage | No |
| Size Irregular | 4706 |
| Size Total | 4706 Sqft |
| Size Total Text | 4706 Sqft |
Rooms
| Level | Type | Length | Width | Dimensions |
|---|---|---|---|---|
| Above | Primary Bedroom | 11 ft | 12 ft | 11 ft x 12 ft |
| Above | Bedroom 2 | 10 ft | 10 ft | 10 ft x 10 ft |
| Above | Bedroom 3 | 11 ft | 12 ft | 11 ft x 12 ft |
| Above | Storage | 15 ft | 6 ft | 15 ft x 6 ft |
| Lower Level | Workshop | 23 ft | 20 ft | 23 ft x 20 ft |
| Lower Level | Kitchen | 12 ft | 13 ft | 12 ft x 13 ft |
| Lower Level | Living Room | 11 ft | 13 ft | 11 ft x 13 ft |
| Lower Level | Bedroom 4 | 10 ft | 10 ft | 10 ft x 10 ft |
| Main Level | Foyer | 5 ft | 10 ft | 5 ft x 10 ft |
| Main Level | Kitchen | 12 ft | 11 ft | 12 ft x 11 ft |
| Main Level | Family Room | 27 ft | 13 ft | 27 ft x 13 ft |
| Main Level | Dining Room | 9 ft ,1 in | 11 ft | 9 ft ,1 in x 11 ft |
| Main Level | Living Room | 17 ft | 12 ft | 17 ft x 12 ft |
https://www.realtor.ca/real-estate/27824221/209-cormorant-street-prince-rupert
Interested?
Contact us for more information

Emily Kawaguchi
Personal Real Estate Corporation
519 3rd Ave West
Prince Rupert, British Columbia V8J 1L9
(250) 624-9444
(250) 638-1422
remax-princerupert.bc.ca







