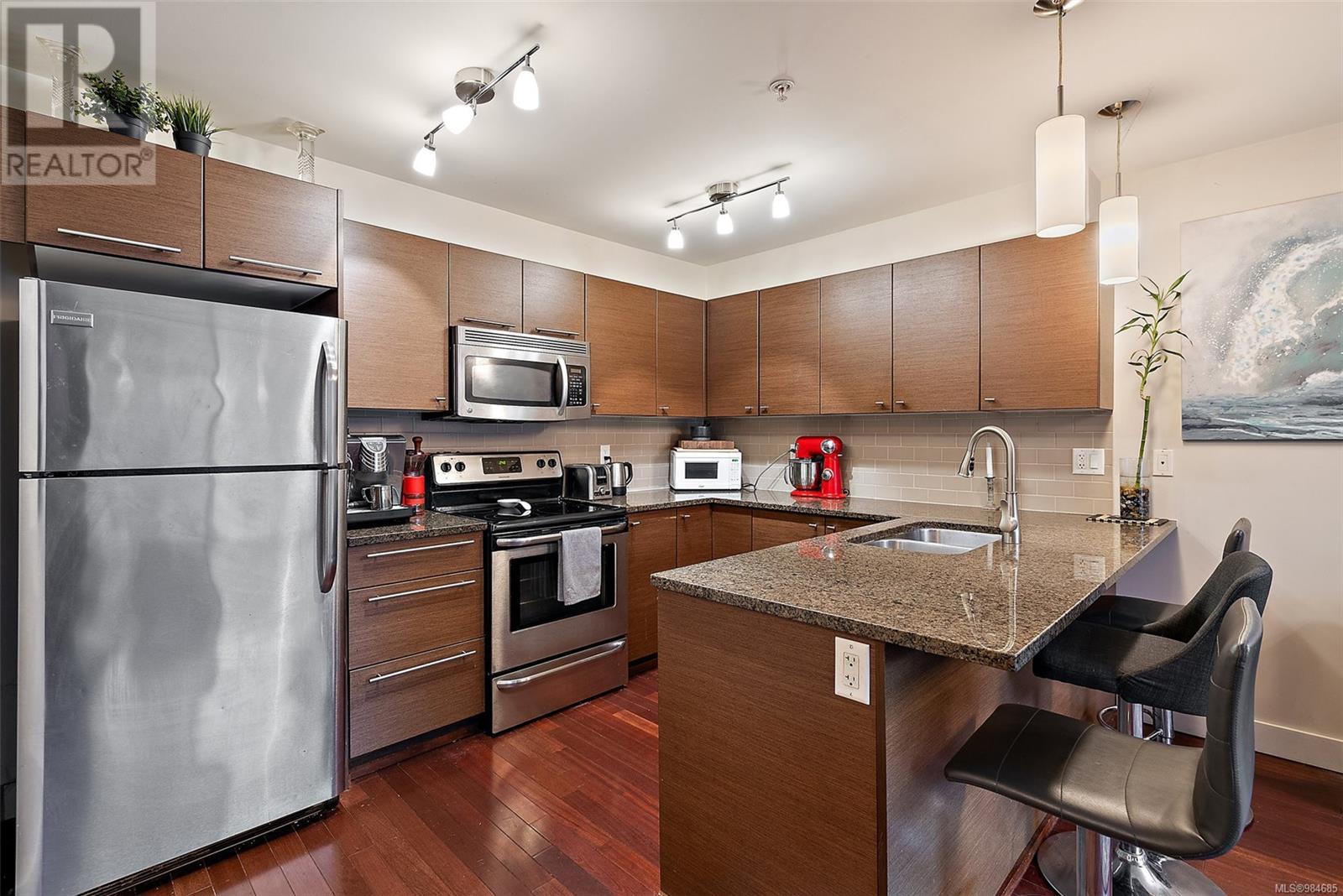This website uses cookies so that we can provide you with the best user experience possible. Cookie information is stored in your browser and performs functions such as recognising you when you return to our website and helping our team to understand which sections of the website you find most interesting and useful.
207 1315 Esquimalt Rd Esquimalt, British Columbia V9A 3P5
$595,000Maintenance,
$373.64 Monthly
Maintenance,
$373.64 MonthlyLooking for a condo with a large outdoor space? Soak in all the morning sun from your private oversized patio (312sq ft) with views of the luscious courtyard! This lovely 2 bed, 2 bath suite offers a spacious kitchen with granite counter tops, stainless steel appliances an eating bar overlooking the living room and out to the expanded living space on your outdoor patio. The primary bedroom features a 4 piece ensuite, a large walk-in closet plus a second closet for tons of storage. Enjoy the ease of having your separate storage locker on the same floor just down the hallway. In-suite laundry and a second washroom with full walk-in shower. Well-equipped fitness center in the building plus secure underground parking & bike storage. Prime location walking distance to the ocean, groceries, restaurants, CFB Esquimalt & transit. 5 minute drive or 10 minute bike ride to downtown Victoria. Building allows 2 Pets with no size restrictions. (id:49203)
Open House
This property has open houses!
1:00 pm
Ends at:3:00 pm
Property Details
| MLS® Number | 984685 |
| Property Type | Single Family |
| Neigbourhood | Saxe Point |
| Community Name | Ovation |
| Community Features | Pets Allowed With Restrictions, Family Oriented |
| Features | Rectangular |
| Parking Space Total | 1 |
| Plan | Vis6704 |
Building
| Bathroom Total | 2 |
| Bedrooms Total | 2 |
| Constructed Date | 2008 |
| Cooling Type | None |
| Heating Fuel | Electric |
| Heating Type | Baseboard Heaters |
| Size Interior | 1130 Sqft |
| Total Finished Area | 818 Sqft |
| Type | Apartment |
Parking
| Underground |
Land
| Acreage | No |
| Size Irregular | 818 |
| Size Total | 818 Sqft |
| Size Total Text | 818 Sqft |
| Zoning Type | Residential |
Rooms
| Level | Type | Length | Width | Dimensions |
|---|---|---|---|---|
| Main Level | Balcony | 31 ft | 13 ft | 31 ft x 13 ft |
| Main Level | Ensuite | 4-Piece | ||
| Main Level | Bedroom | 9 ft | 10 ft | 9 ft x 10 ft |
| Main Level | Bathroom | 3-Piece | ||
| Main Level | Primary Bedroom | 11 ft | 12 ft | 11 ft x 12 ft |
| Main Level | Kitchen | 11 ft | 9 ft | 11 ft x 9 ft |
| Main Level | Living Room/dining Room | 14 ft | 11 ft | 14 ft x 11 ft |
https://www.realtor.ca/real-estate/27877124/207-1315-esquimalt-rd-esquimalt-saxe-point
Interested?
Contact us for more information

Shannon Aitchison
https://www.shannonaitchison.ca/
https://www.facebook.com/shannonrealestateyyj
https://www.instagram.com/shannon_realestateyyj

3194 Douglas St
Victoria, British Columbia V8Z 3K6
(250) 383-1500
(250) 383-1533
























