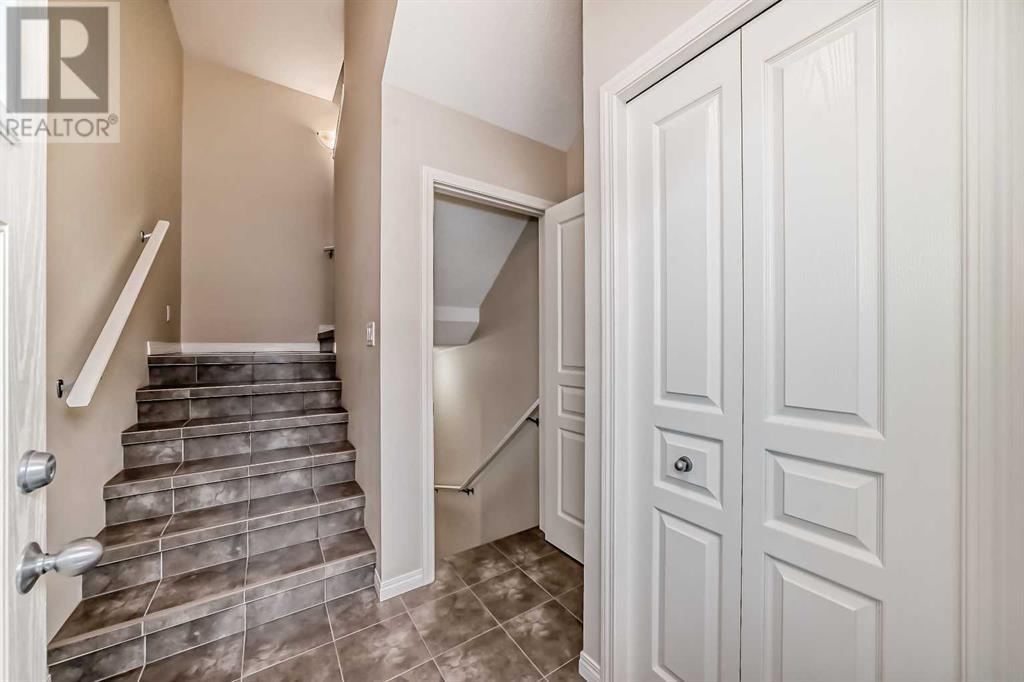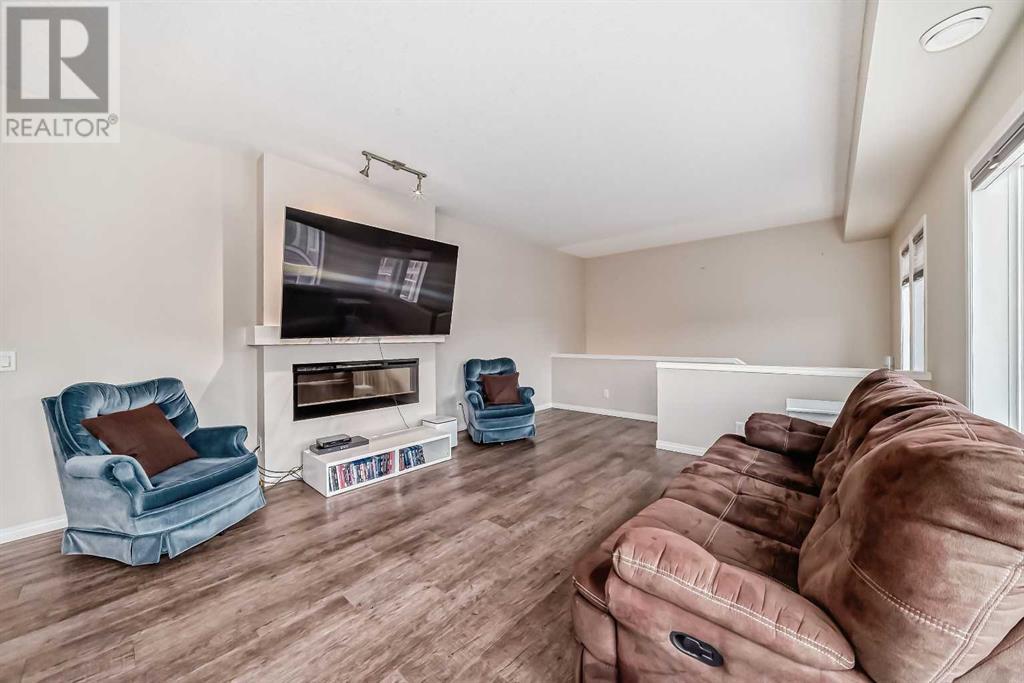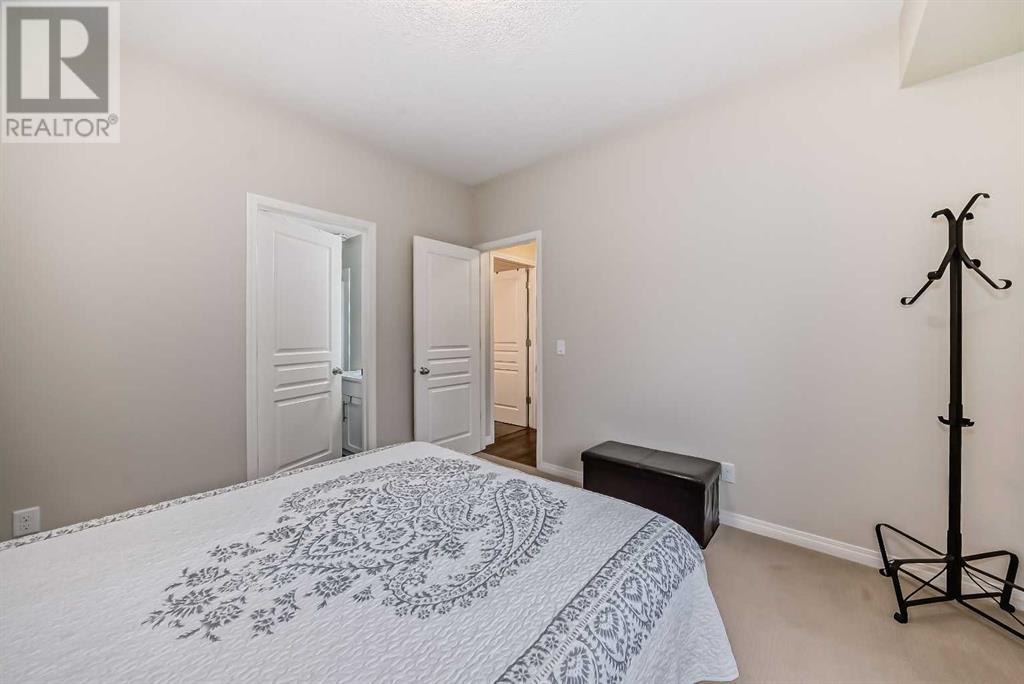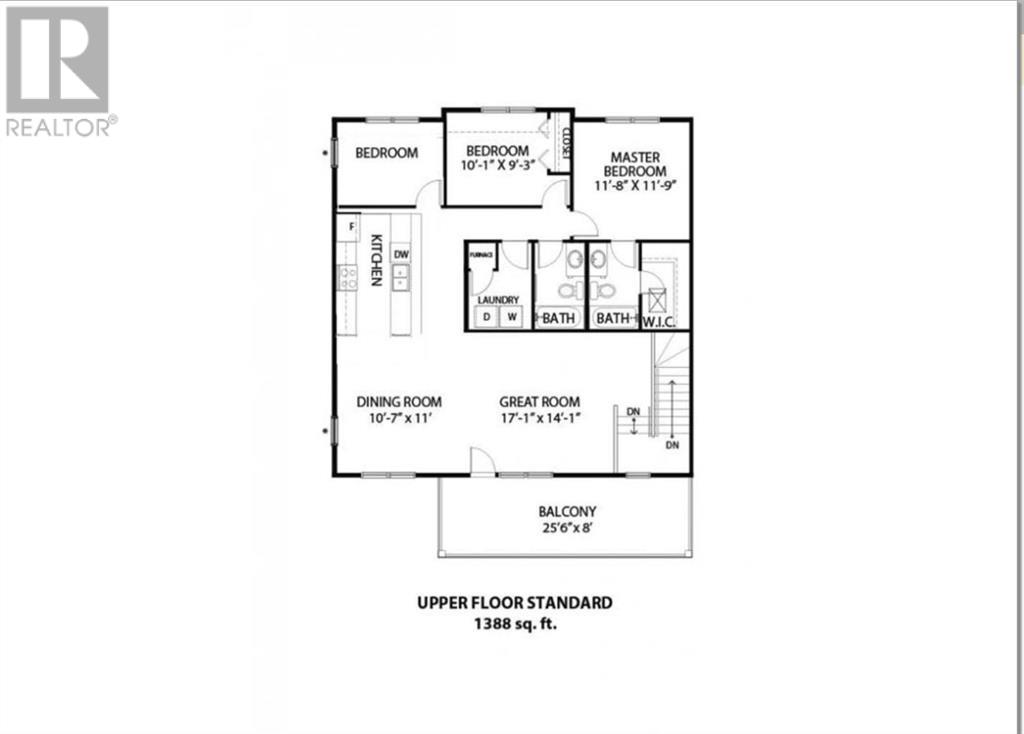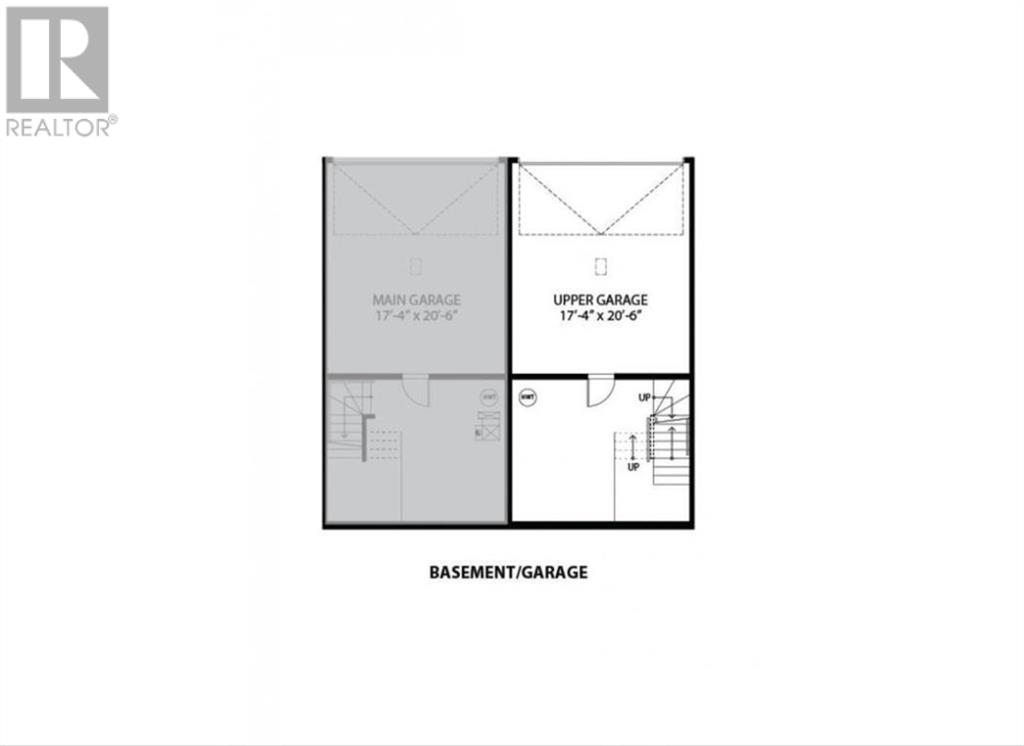This website uses cookies so that we can provide you with the best user experience possible. Cookie information is stored in your browser and performs functions such as recognising you when you return to our website and helping our team to understand which sections of the website you find most interesting and useful.
206 Auburn Meadows Walk Se Calgary, Alberta T3M 2E7
$529,000Maintenance, Condominium Amenities, Insurance, Ground Maintenance, Property Management, Reserve Fund Contributions, Waste Removal
$391.19 Monthly
Maintenance, Condominium Amenities, Insurance, Ground Maintenance, Property Management, Reserve Fund Contributions, Waste Removal
$391.19 MonthlyDiscover modern living in this 3-bedroom, 2-bathroom end-unit bungalow townhouse with a double attached garage, located in the sought-after lake community of Auburn Bay. Step into the bright, open-concept living space featuring 9-foot ceilings, engineered hardwood flooring, and large windows. The spacious great room, highlighted by a cozy custom electric fireplace, flows seamlessly into the dining and kitchen areas. The gourmet kitchen boasts white cabinetry, quartz countertops, a large pantry, a spacious island, and stainless steel appliances, including a new fridge. The primary suite serves as a private retreat with a walk-in closet and spa-inspired ensuite featuring quartz countertops and an elegant shower. Two additional bedrooms and a full bathroom provide comfort and privacy for family or guests. Enjoy outdoor living with an oversized south-facing balcony (25’x8’) and a ground-level patio. This home also includes central air conditioning, a central vacuum system, a premium water softener, and a partially finished basement. The painted double garage is EV-ready with a Level 2 charger compatible with both J1772 and NACS/Tesla. Ideally located, this home is steps from Auburn Bay Lake, parks, schools, and numerous amenities, including shops, restaurants, the YMCA, and South Health Campus hospital. Quick access to Stoney Trail and major roads makes commuting effortless. Don’t miss this opportunity to own a modern and elegant home in a family-friendly community. Call today to book your viewing! (id:49203)
Property Details
| MLS® Number | A2189854 |
| Property Type | Single Family |
| Community Name | Auburn Bay |
| Amenities Near By | Park, Playground, Schools, Shopping, Water Nearby |
| Community Features | Lake Privileges, Pets Allowed With Restrictions |
| Features | Parking |
| Parking Space Total | 2 |
| Plan | 1510898 |
Building
| Bathroom Total | 2 |
| Bedrooms Above Ground | 3 |
| Bedrooms Total | 3 |
| Appliances | Refrigerator, Water Softener, Range - Electric, Dishwasher, Microwave Range Hood Combo, Window Coverings, Garage Door Opener, Washer & Dryer |
| Basement Development | Finished |
| Basement Type | Partial (finished) |
| Constructed Date | 2015 |
| Construction Material | Wood Frame |
| Construction Style Attachment | Attached |
| Cooling Type | Central Air Conditioning |
| Exterior Finish | Stone, Vinyl Siding |
| Fireplace Present | Yes |
| Fireplace Total | 1 |
| Flooring Type | Carpeted, Tile, Vinyl, Vinyl Plank |
| Foundation Type | Poured Concrete |
| Heating Fuel | Natural Gas |
| Heating Type | Forced Air |
| Stories Total | 2 |
| Size Interior | 1336.3 Sqft |
| Total Finished Area | 1336.3 Sqft |
| Type | Row / Townhouse |
Parking
| Attached Garage | 2 |
Land
| Acreage | No |
| Fence Type | Partially Fenced |
| Land Amenities | Park, Playground, Schools, Shopping, Water Nearby |
| Landscape Features | Landscaped |
| Size Total Text | Unknown |
| Zoning Description | Dc |
Rooms
| Level | Type | Length | Width | Dimensions |
|---|---|---|---|---|
| Basement | Other | 8.67 Ft x 9.75 Ft | ||
| Basement | Furnace | 6.67 Ft x 4.67 Ft | ||
| Basement | Storage | 5.67 Ft x 7.17 Ft | ||
| Lower Level | Other | 5.83 Ft x 5.17 Ft | ||
| Main Level | Primary Bedroom | 11.67 Ft x 11.50 Ft | ||
| Main Level | 3pc Bathroom | 8.58 Ft x 4.92 Ft | ||
| Main Level | Other | 8.67 Ft x 4.67 Ft | ||
| Main Level | 4pc Bathroom | 8.58 Ft x 4.92 Ft | ||
| Main Level | Bedroom | 9.25 Ft x 10.17 Ft | ||
| Main Level | Laundry Room | 5.25 Ft x 6.42 Ft | ||
| Main Level | Loft | 2.83 Ft x 2.92 Ft | ||
| Main Level | Bedroom | 8.25 Ft x 12.58 Ft | ||
| Main Level | Kitchen | 12.58 Ft x 12.58 Ft | ||
| Main Level | Dining Room | 11.92 Ft x 8.58 Ft | ||
| Main Level | Living Room | 14.00 Ft x 19.67 Ft | ||
| Main Level | Other | 7.50 Ft x 25.00 Ft |
https://www.realtor.ca/real-estate/27838431/206-auburn-meadows-walk-se-calgary-auburn-bay
Interested?
Contact us for more information
Marlene F. Macdonald
Associate
https://marlenemacdonald.ca/
www.facebook.com/marlenecalgaryhome
https://www.linkedin.com/in/marlenehomes/
www.twitter.com/marlenehomes
https://www.instagram.com/marlene.macdonald.realto
3534 Garrison Gate S.w
Calgary, Alberta T2T 6N1
(403) 879-8472






