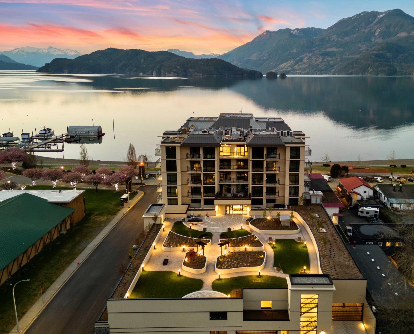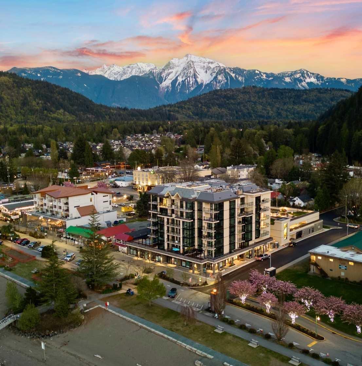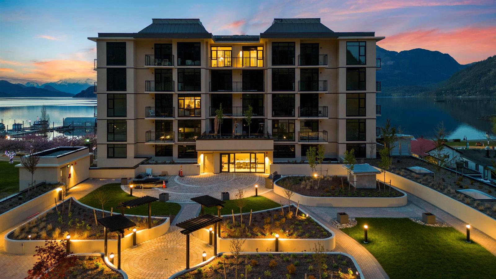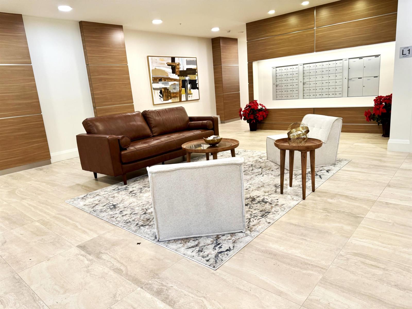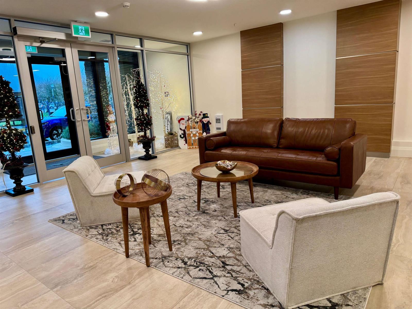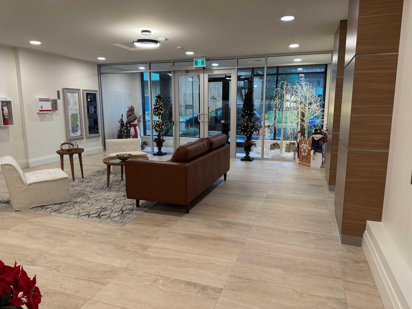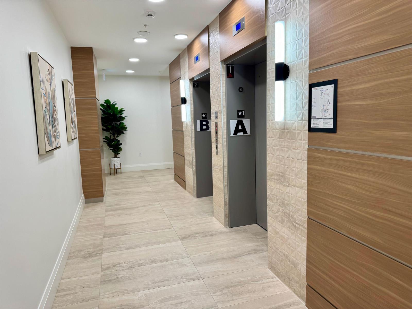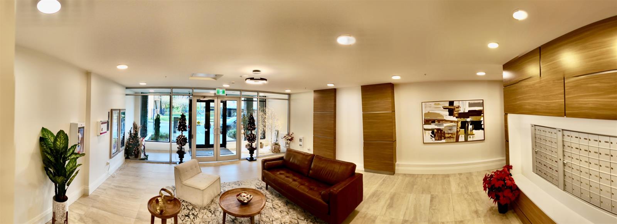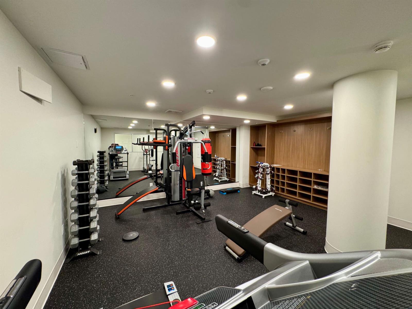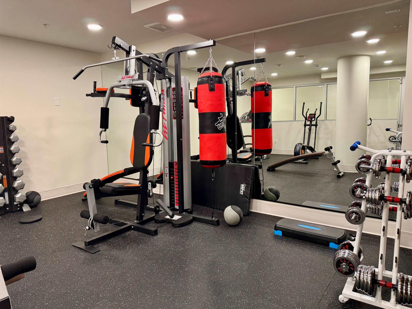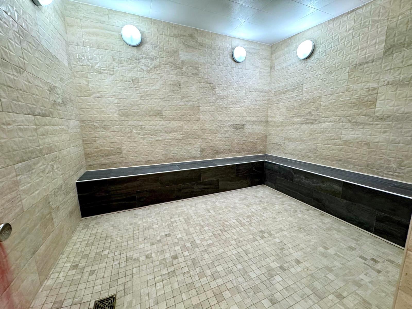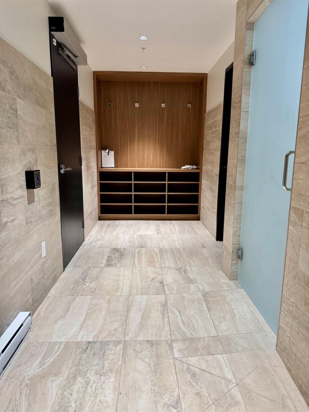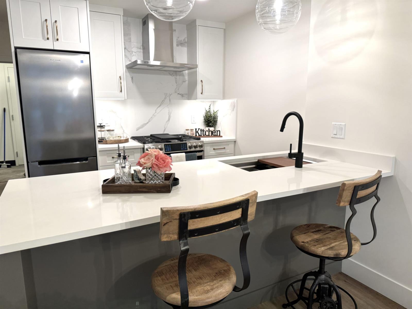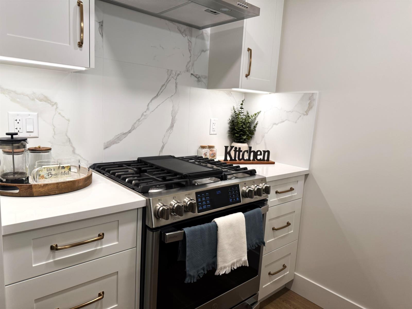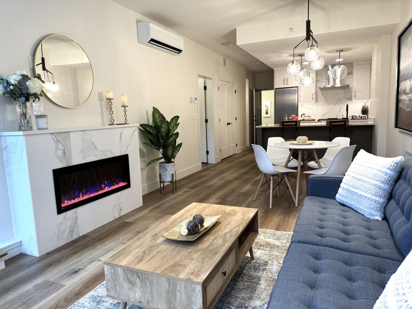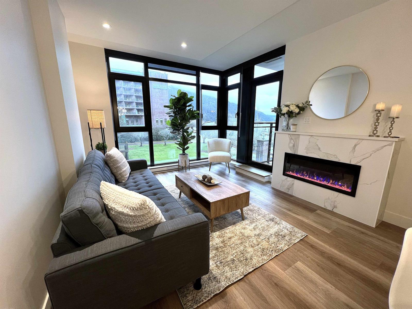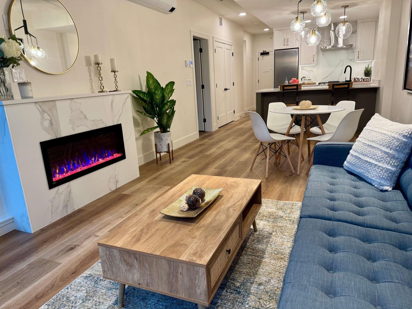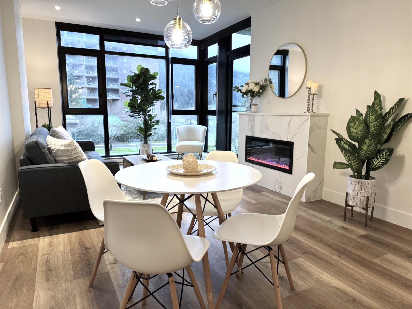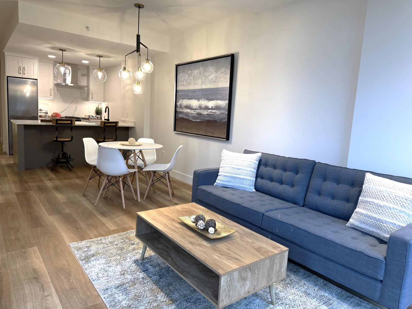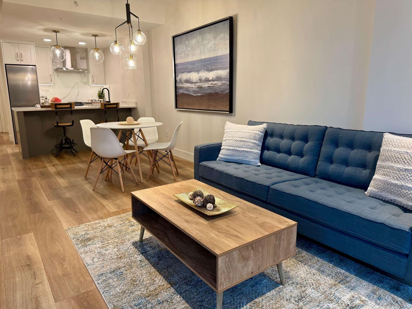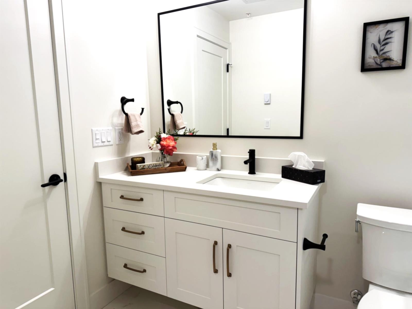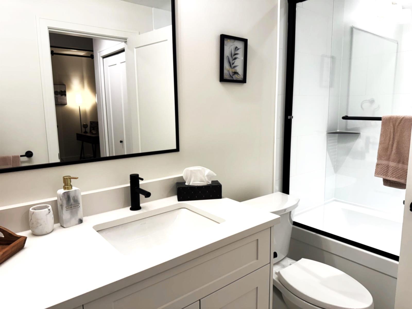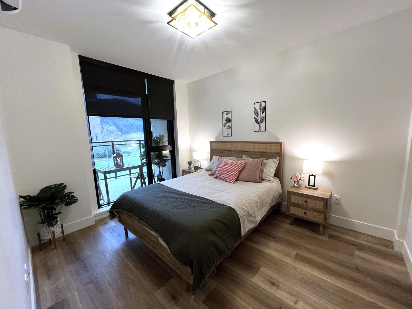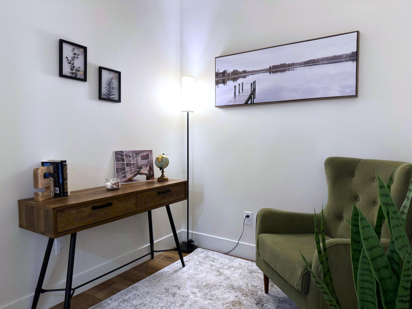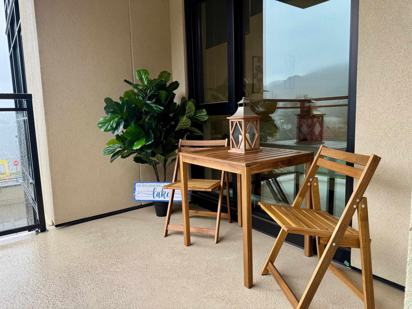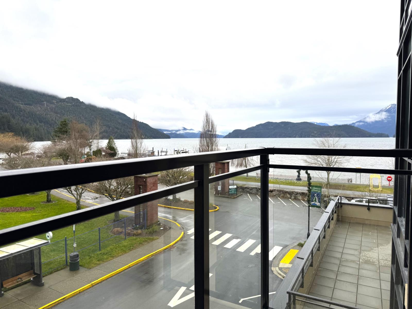This website uses cookies so that we can provide you with the best user experience possible. Cookie information is stored in your browser and performs functions such as recognising you when you return to our website and helping our team to understand which sections of the website you find most interesting and useful.
206 120 Esplanade Avenue, Harrison Hot Springs Harrison Hot Springs, British Columbia V0M 1K0
$649,000
Experience the unparalleled luxury of Aqua Shores, your lakeside sanctuary offering meticulously crafted units featuring solid concrete construction. Each unit boasts spacious interiors with 9-foot ceilings, inviting in abundant natural light. Step onto your balcony to soak in the panoramic views of the waterfront, a daily reminder of nature's beauty. Beyond your unit, indulge in the array of luxury amenities including a state-of-the-art gym, rejuvenating steam sauna, versatile meeting room, and a serene private courtyard perfect for relaxation or social gatherings. Whether you seek a weekend escape or a daily retreat, Aqua Shores Harrison provides the perfect blend of tranquility and convenience. Don't miss the exclusive opportunity to own a piece of this idyllic lakeside paradise! * PREC - Personal Real Estate Corporation (id:49203)
Property Details
| MLS® Number | R2858369 |
| Property Type | Single Family |
| View Type | Lake View, Mountain View |
Building
| Bathroom Total | 1 |
| Bedrooms Total | 1 |
| Amenities | Sauna |
| Appliances | Washer, Dryer, Refrigerator, Stove, Dishwasher |
| Basement Type | None |
| Constructed Date | 2024 |
| Construction Style Attachment | Attached |
| Cooling Type | Central Air Conditioning |
| Fireplace Present | Yes |
| Fireplace Total | 1 |
| Heating Type | Baseboard Heaters |
| Stories Total | 7 |
| Size Interior | 733 Sqft |
| Type | Apartment |
Land
| Acreage | No |
Rooms
| Level | Type | Length | Width | Dimensions |
|---|---|---|---|---|
| Main Level | Kitchen | 9 ft | 11 ft ,3 in | 9 ft x 11 ft ,3 in |
| Main Level | Dining Room | 5 ft ,1 in | 11 ft ,3 in | 5 ft ,1 in x 11 ft ,3 in |
| Main Level | Living Room | 12 ft | 11 ft ,3 in | 12 ft x 11 ft ,3 in |
| Main Level | Den | 7 ft ,4 in | 7 ft | 7 ft ,4 in x 7 ft |
| Main Level | Bedroom 2 | 10 ft | 12 ft ,6 in | 10 ft x 12 ft ,6 in |
Interested?
Contact us for more information

Norm Daher
Personal Real Estate Corporation
(604) 858-7197
www.normdaher.com/

1 - 7300 Vedder Rd
Chilliwack, British Columbia V2R 4G6
(604) 858-7179
(800) 830-7175
(604) 858-7197
www.nydarealty.britishcolumbia.remax.ca

