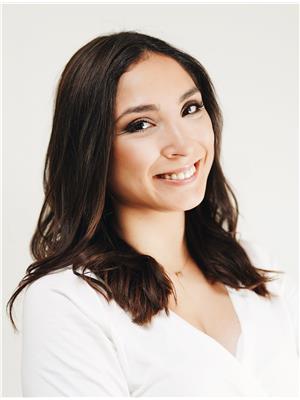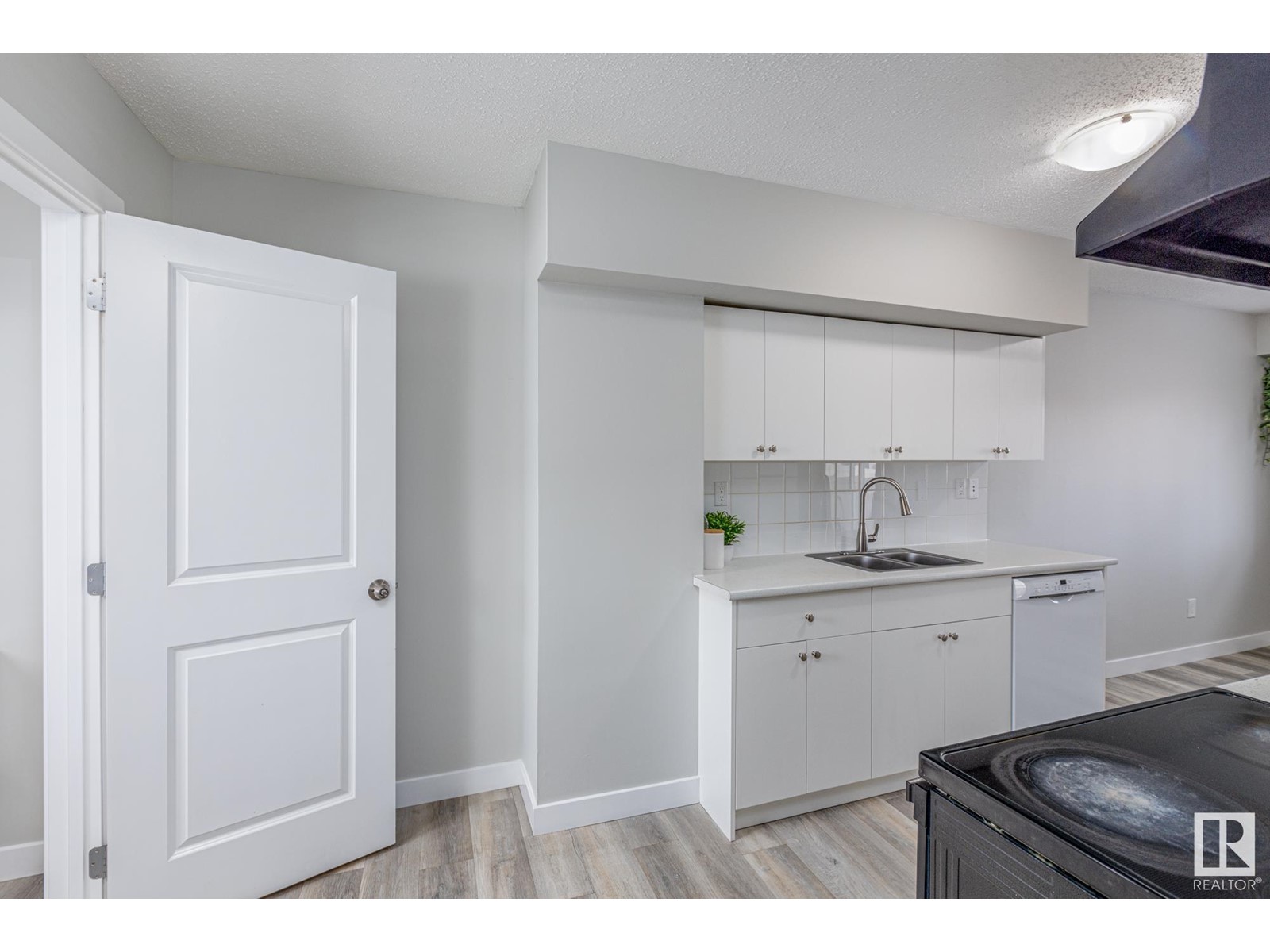This website uses cookies so that we can provide you with the best user experience possible. Cookie information is stored in your browser and performs functions such as recognising you when you return to our website and helping our team to understand which sections of the website you find most interesting and useful.
204 Centennial Co Nw Nw Edmonton, Alberta T5P 4H5
$220,000Maintenance, Exterior Maintenance, Insurance, Other, See Remarks, Property Management
$203.50 Monthly
Maintenance, Exterior Maintenance, Insurance, Other, See Remarks, Property Management
$203.50 MonthlyThis recently renovated townhouse in Britannia Youngstown is offered at a great price, with low condo fees of just $203.50/month, making it an affordable option for young families, investors, or first-time homebuyers. The upper floor features 3 spacious bedrooms and a pristine full bathroom. The main floor boasts an open-concept layout, including a galley kitchen, living, and dining area, as well as a convenient half bathroom. The mostly finished basement offers additional open space for various uses—whether as a gym, family room, or playroom, the possibilities are endless! The unit also includes a private fenced backyard with trees, perfect for relaxation or outdoor meals in the summer. Well-managed, this condo offers easy access to amenities, schools, parks, and public transit. Don’t miss out on this fantastic home in a desirable neighborhood! (id:49203)
Property Details
| MLS® Number | E4416958 |
| Property Type | Single Family |
| Neigbourhood | Britannia Youngstown |
| Amenities Near By | Playground, Public Transit, Schools, Shopping |
| Features | Treed, Corner Site, Flat Site, No Animal Home, No Smoking Home |
| Parking Space Total | 1 |
| Structure | Deck |
Building
| Bathroom Total | 2 |
| Bedrooms Total | 3 |
| Amenities | Vinyl Windows |
| Appliances | Dishwasher, Dryer, Refrigerator, Stove, Washer, Window Coverings |
| Basement Development | Partially Finished |
| Basement Type | Full (partially Finished) |
| Constructed Date | 1973 |
| Construction Style Attachment | Attached |
| Fire Protection | Smoke Detectors |
| Half Bath Total | 1 |
| Heating Type | Forced Air |
| Stories Total | 2 |
| Size Interior | 1107.4987 Sqft |
| Type | Row / Townhouse |
Parking
| Stall |
Land
| Acreage | No |
| Fence Type | Fence |
| Land Amenities | Playground, Public Transit, Schools, Shopping |
| Size Irregular | 236.8 |
| Size Total | 236.8 M2 |
| Size Total Text | 236.8 M2 |
Rooms
| Level | Type | Length | Width | Dimensions |
|---|---|---|---|---|
| Basement | Bonus Room | 5.41 m | 5.58 m | 5.41 m x 5.58 m |
| Main Level | Living Room | 3.12 m | 5.47 m | 3.12 m x 5.47 m |
| Main Level | Dining Room | 2.38 m | 2.85 m | 2.38 m x 2.85 m |
| Main Level | Kitchen | 2.38 m | 4.03 m | 2.38 m x 4.03 m |
| Upper Level | Primary Bedroom | 2.76 m | 4.62 m | 2.76 m x 4.62 m |
| Upper Level | Bedroom 2 | 2.74 m | 4.62 m | 2.74 m x 4.62 m |
| Upper Level | Bedroom 3 | 3.55 m | 2.79 m | 3.55 m x 2.79 m |
https://www.realtor.ca/real-estate/27763785/204-centennial-co-nw-nw-edmonton-britannia-youngstown
Interested?
Contact us for more information

Mia Saleta Pereda
Associate
(780) 458-6619
https://miasaletarealtor.ca/
https://www.facebook.com/profile.php?id=100083244597653
https://www.instagram.com/miasaletarealtor/

12 Hebert Rd
St Albert, Alberta T8N 5T8
(780) 458-8300
(780) 458-6619



































