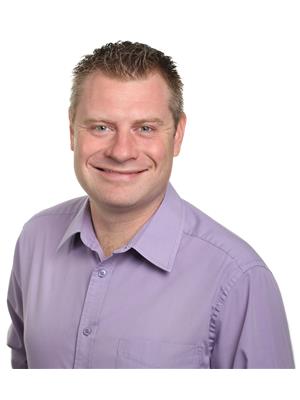This website uses cookies so that we can provide you with the best user experience possible. Cookie information is stored in your browser and performs functions such as recognising you when you return to our website and helping our team to understand which sections of the website you find most interesting and useful.
2030 Panorama Drive Unit# 306 Panorama, British Columbia V0A 1T0
$229,000Maintenance, Cable TV, Reserve Fund Contributions, Electricity, Heat, Insurance, Ground Maintenance, Property Management, Other, See Remarks, Recreation Facilities, Sewer, Waste Removal, Water
$676.51 Monthly
Maintenance, Cable TV, Reserve Fund Contributions, Electricity, Heat, Insurance, Ground Maintenance, Property Management, Other, See Remarks, Recreation Facilities, Sewer, Waste Removal, Water
$676.51 MonthlyGreat opportunity to get into an excellent studio condo in a very central location in the lower village of Panorama Resort! Steps away from the 'people mover gondola' and the General Store and Jack Pine Pub, #306 puts you in the perfect location! Part of a building that was rebuilt in 2009, which makes this offering newer and more sound proof compared to many of the lower village units. The strata fees cover all utilities, and with a reasonable and affordable asking price this is the perfect opportunity to get into the market, whether it is a full time purchase, recreational retreat, or an income investment! With a private patio, get ready to BBQ slope side and start making memories- don't hesitate- the Mountains could be yours to enjoy this winter season! (id:49203)
Property Details
| MLS® Number | 10327142 |
| Property Type | Single Family |
| Neigbourhood | Panorama |
| Community Name | Horsethief Lodge |
| Amenities Near By | Golf Nearby, Ski Area |
| Parking Space Total | 1 |
| Pool Type | Pool |
| Structure | Tennis Court |
| View Type | Mountain View |
Building
| Bathroom Total | 1 |
| Amenities | Cable Tv, Racquet Courts |
| Appliances | Refrigerator, Dishwasher, Range - Electric, Microwave |
| Constructed Date | 2009 |
| Construction Style Attachment | Attached |
| Exterior Finish | Cedar Siding, Stucco, Wood Siding |
| Fireplace Fuel | Electric |
| Fireplace Present | Yes |
| Fireplace Type | Unknown |
| Flooring Type | Ceramic Tile, Vinyl |
| Heating Fuel | Electric |
| Heating Type | Baseboard Heaters |
| Roof Material | Cedar Shake |
| Roof Style | Unknown |
| Stories Total | 1 |
| Size Interior | 530 Sqft |
| Type | Row / Townhouse |
| Utility Water | Private Utility |
Parking
| Underground | 1 |
Land
| Acreage | No |
| Fence Type | Not Fenced |
| Land Amenities | Golf Nearby, Ski Area |
| Sewer | Municipal Sewage System |
| Size Total Text | Under 1 Acre |
| Zoning Type | Unknown |
Rooms
| Level | Type | Length | Width | Dimensions |
|---|---|---|---|---|
| Main Level | Full Bathroom | 4'10'' x 7'9'' | ||
| Main Level | Bedroom - Bachelor | 15'3'' x 18'10'' |
Utilities
| Cable | Available |
| Electricity | Available |
| Water | Available |
https://www.realtor.ca/real-estate/27601453/2030-panorama-drive-unit-306-panorama-panorama
Interested?
Contact us for more information

Gerry Taft
Personal Real Estate Corporation
www.gerrytaft.ca/
https://www.facebook.com/gerrytaftrealtor/
https://twitter.com/taftgerry
https://www.instagram.com/gerrytaftrealtor/

2020 Washington Street,
Rossland, British Columbia V0G 1Y0
(250) 368-7166
www.mountaintownproperties.ca/

























