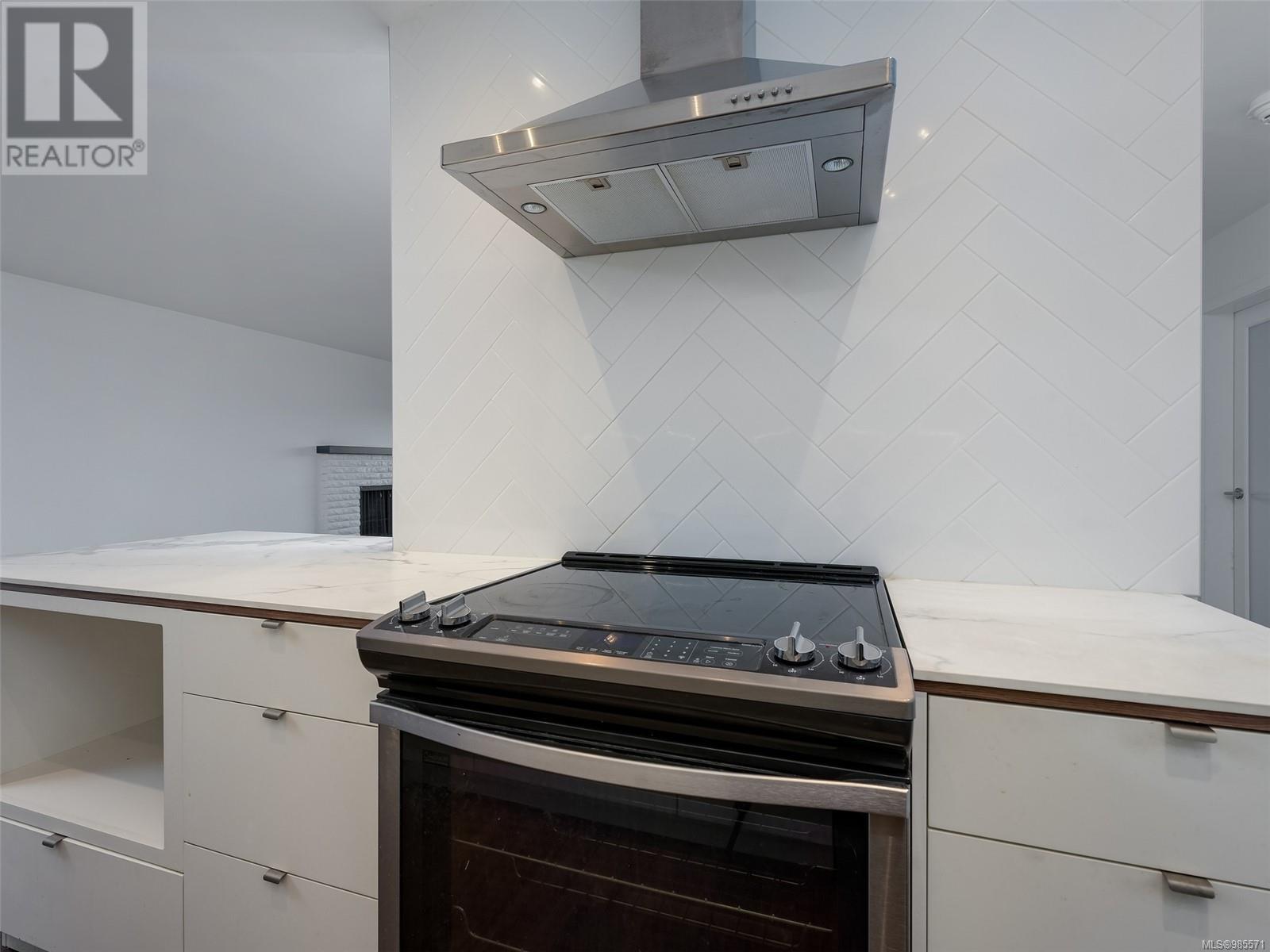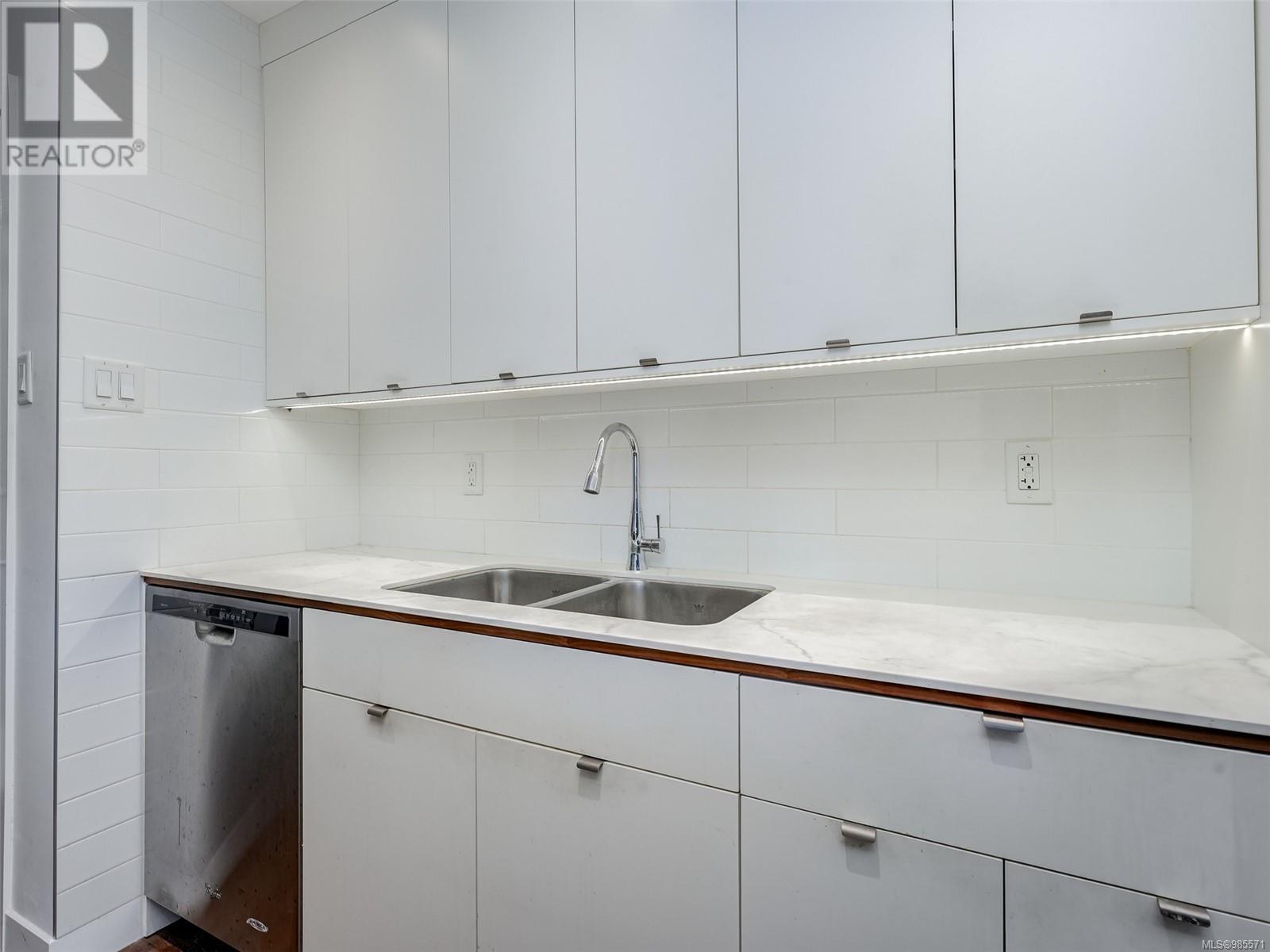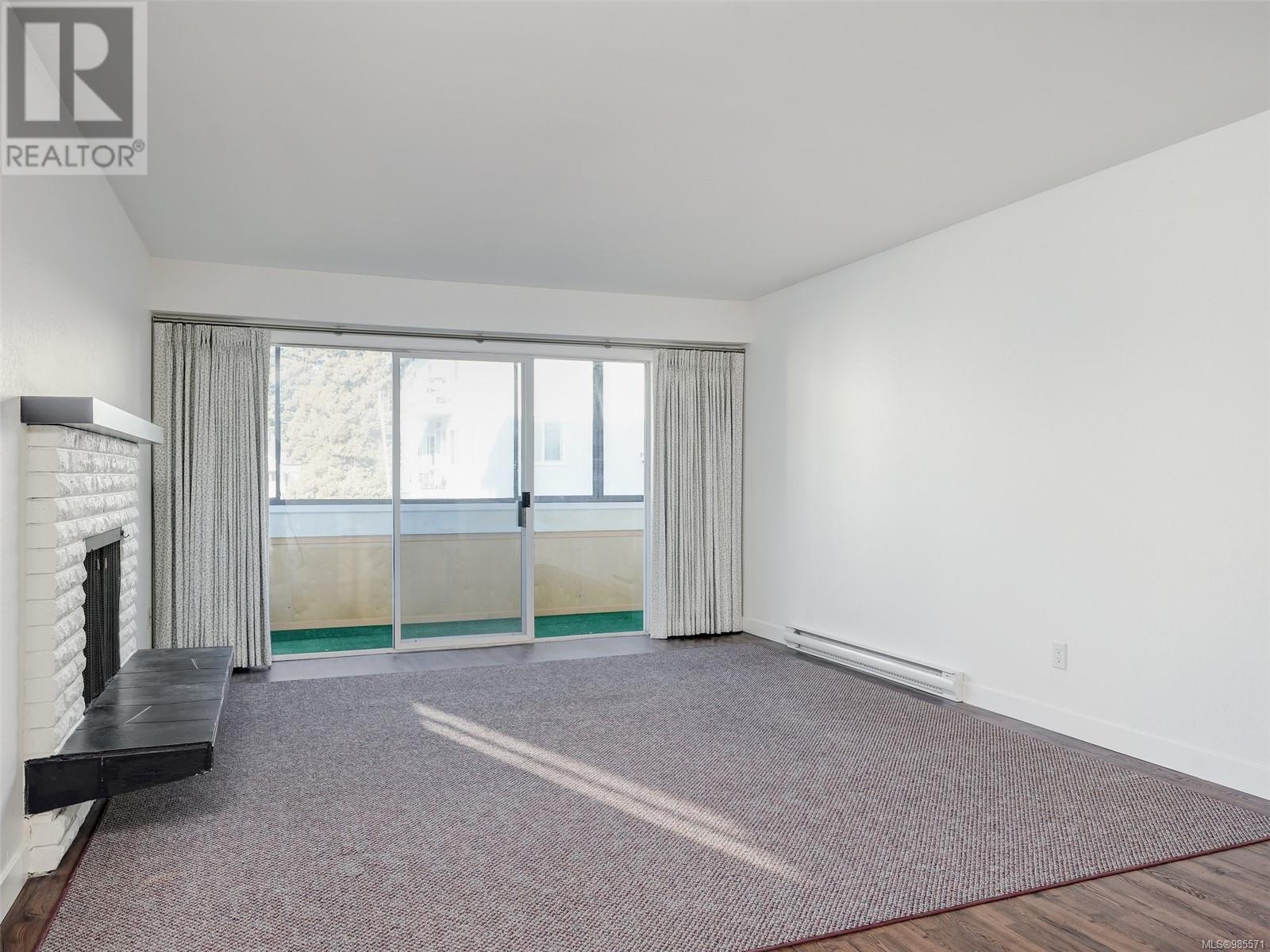This website uses cookies so that we can provide you with the best user experience possible. Cookie information is stored in your browser and performs functions such as recognising you when you return to our website and helping our team to understand which sections of the website you find most interesting and useful.
202 1012 Pakington St Victoria, British Columbia V8V 3A1
$535,000Maintenance,
$457 Monthly
Maintenance,
$457 MonthlyIf you've been looking for a tastefully updated, two bedroom condo on a quiet street in the heart of desirable Cook Street Village then this unit is perfect for you! Bright, corner unit with gorgeous updated kitchen w/ Thomas and Birch Cabinetry, stone peninsula and newer appliances. Spacious, open plan living/dining area. Extra large master bedroom with walk-in closet. Good sized second bedroom. Thoughtfully updated main bathroom with white porcelain counters. Bright enclosed balcony space - perfect for an art studio or other hobbies. Lots of storage and an extra large separate storage locker. Parking is allocated by the strata. Bike storage. Cat friendly building. Fabulous location only steps to Cook St Village with coffee shops and boutique stores, Beacon Hill Park and the Dallas Road waterfront as well as all the amenities of downtown Victoria with a broad array of live performances and excellent restaurants. Enjoy the best that Victoria has to offer in this well run complex! (id:49203)
Property Details
| MLS® Number | 985571 |
| Property Type | Single Family |
| Neigbourhood | Fairfield West |
| Community Name | Pakington Manor |
| Community Features | Pets Allowed With Restrictions, Family Oriented |
| Parking Space Total | 1 |
| Plan | Vis58 |
Building
| Bathroom Total | 1 |
| Bedrooms Total | 2 |
| Constructed Date | 1972 |
| Cooling Type | None |
| Fireplace Present | Yes |
| Fireplace Total | 1 |
| Heating Fuel | Electric |
| Heating Type | Baseboard Heaters |
| Size Interior | 1132 Sqft |
| Total Finished Area | 1024 Sqft |
| Type | Apartment |
Land
| Acreage | No |
| Size Irregular | 1024 |
| Size Total | 1024 Sqft |
| Size Total Text | 1024 Sqft |
| Zoning Type | Residential |
Rooms
| Level | Type | Length | Width | Dimensions |
|---|---|---|---|---|
| Main Level | Sunroom | 22 ft | 4 ft | 22 ft x 4 ft |
| Main Level | Bathroom | 4-Piece | ||
| Main Level | Bedroom | 11 ft | 10 ft | 11 ft x 10 ft |
| Main Level | Primary Bedroom | 14 ft | 13 ft | 14 ft x 13 ft |
| Main Level | Living Room | 20 ft | 13 ft | 20 ft x 13 ft |
| Main Level | Dining Room | 8 ft | 7 ft | 8 ft x 7 ft |
| Main Level | Kitchen | 11 ft | 7 ft | 11 ft x 7 ft |
| Main Level | Entrance | 4 ft | 9 ft | 4 ft x 9 ft |
https://www.realtor.ca/real-estate/27860593/202-1012-pakington-st-victoria-fairfield-west
Interested?
Contact us for more information

Patricia Foster
Personal Real Estate Corporation

2541 Estevan Avenue, V8r 2s6
Victoria, British Columbia V8R 2S6
(250) 592-4422
(800) 263-4753
(250) 592-6600
www.rlpvictoria.com/




























