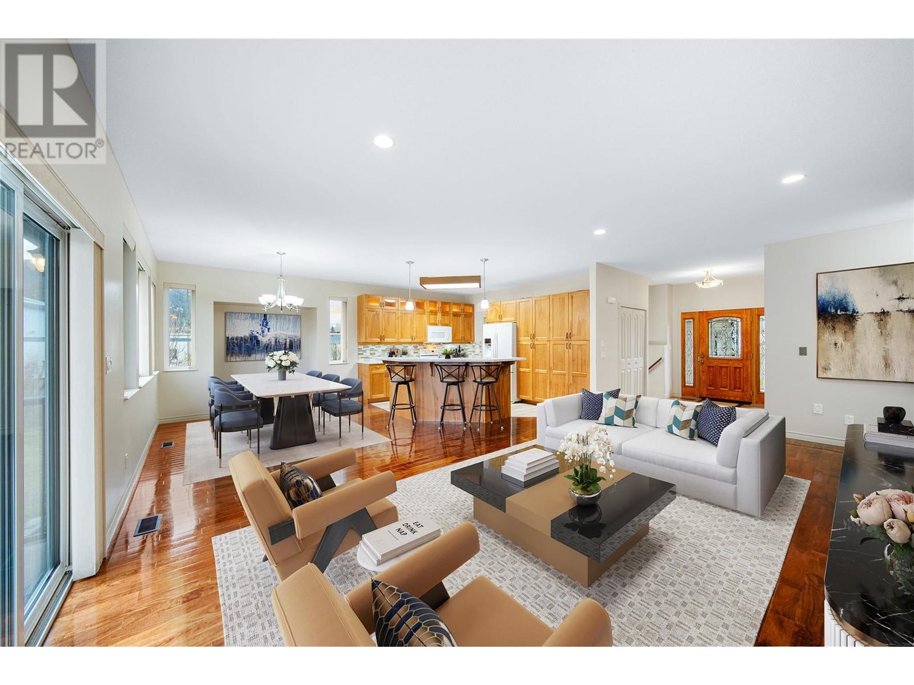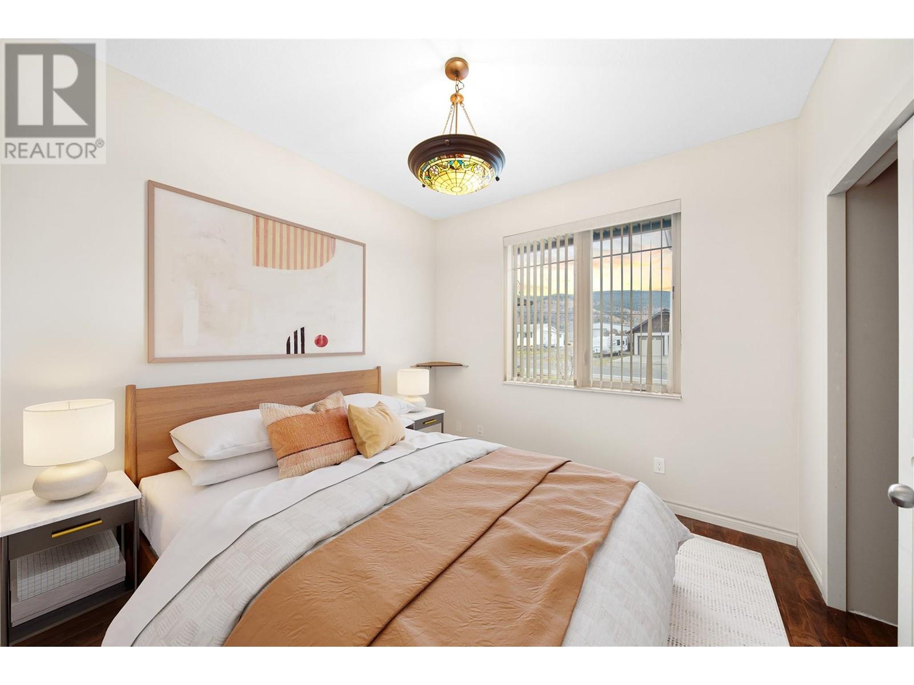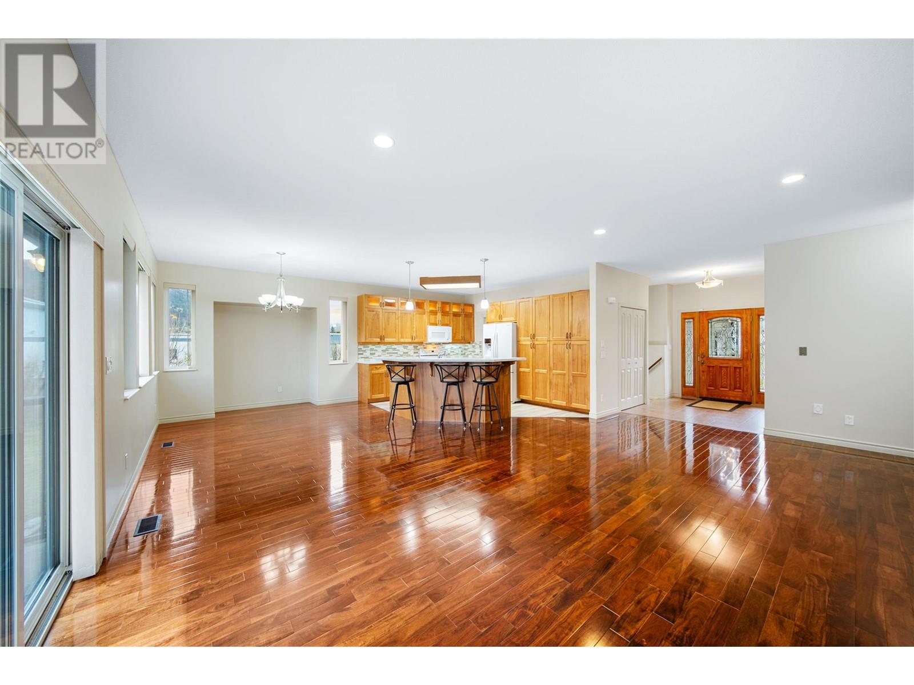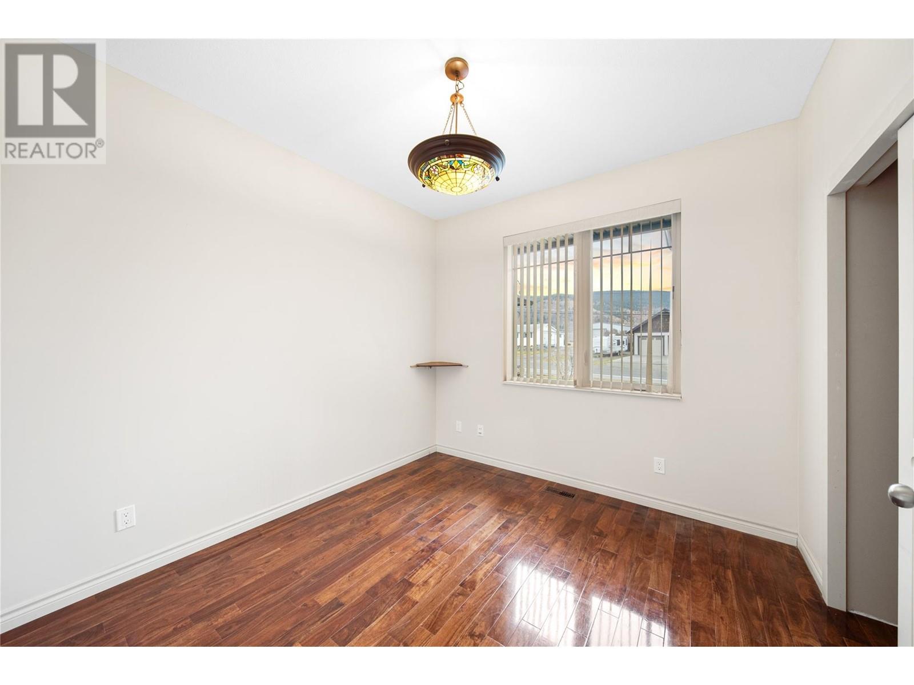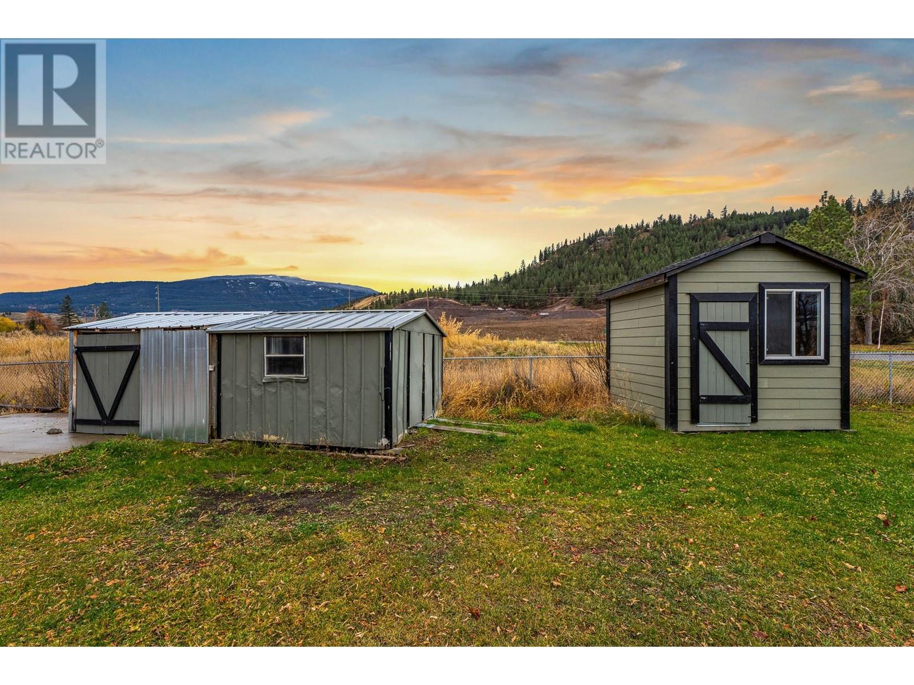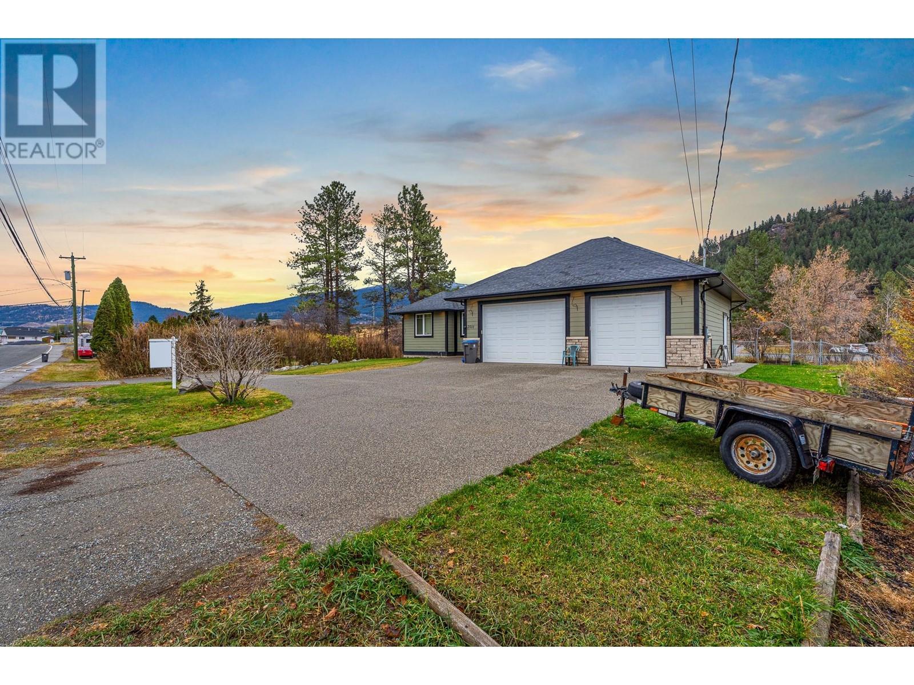This website uses cookies so that we can provide you with the best user experience possible. Cookie information is stored in your browser and performs functions such as recognising you when you return to our website and helping our team to understand which sections of the website you find most interesting and useful.
2011 Birch Avenue Merritt, British Columbia V1K 1K2
$750,000
Virtual Staged, Very nice & private .46 acre lot w/ beautiful 4 bedroom, 3 bath rancher style home w/walk-out basement & large 2+ car garage. Main level offers 3 bedrooms, primary has walk-in closet & 5-piece ensuite w/separate soaker tub & shower, main 4-piece bath, large kitchen w/center island & eating bar, custom built 15"" depth Birch cabinets for x-large plates/platters etc. open to dining & living areas, separate laundry off kitchen w/access to x-large 2+ car garage inside measures 28'.3"" X 16'4""; fits a 1 ton w/room to move around & other side 14'8"" X 20'. Basement offers 4th bedroom, 3-piece bath, family room, office/hobby room, storage room & lots of storage areas, as well as open space. Add. features include: 2 - 30amp plugs for RV, one on each side of home, security system surrounding home, U/G sprinklers, exposed aggregate driveway & entry, large concrete driveway along east side property into backyard w/2 storage sheds - 1 has power. Call to view this home and all it has to offer. All measurements are approx. Verify if deemed important. (id:49203)
Property Details
| MLS® Number | 180759 |
| Property Type | Single Family |
| Neigbourhood | Merritt |
| Parking Space Total | 2 |
Building
| Bathroom Total | 3 |
| Bedrooms Total | 4 |
| Appliances | Range, Refrigerator, Dishwasher, Washer & Dryer |
| Architectural Style | Ranch |
| Basement Type | Full |
| Constructed Date | 2011 |
| Construction Style Attachment | Detached |
| Cooling Type | Central Air Conditioning |
| Flooring Type | Mixed Flooring |
| Half Bath Total | 1 |
| Heating Type | Forced Air, See Remarks |
| Roof Material | Asphalt Shingle |
| Roof Style | Unknown |
| Size Interior | 2970 Sqft |
| Type | House |
| Utility Water | Municipal Water |
Parking
| See Remarks | |
| Attached Garage | 2 |
| R V |
Land
| Access Type | Easy Access |
| Acreage | No |
| Landscape Features | Underground Sprinkler |
| Sewer | Municipal Sewage System |
| Size Irregular | 0.46 |
| Size Total | 0.46 Ac|under 1 Acre |
| Size Total Text | 0.46 Ac|under 1 Acre |
| Zoning Type | Unknown |
Rooms
| Level | Type | Length | Width | Dimensions |
|---|---|---|---|---|
| Basement | 3pc Bathroom | Measurements not available | ||
| Basement | Office | 12'0'' x 10'3'' | ||
| Basement | Other | 28'8'' x 12'0'' | ||
| Basement | Storage | 9'1'' x 7'7'' | ||
| Basement | Bedroom | 11'11'' x 13'7'' | ||
| Basement | Family Room | 13'11'' x 18'10'' | ||
| Main Level | 4pc Bathroom | Measurements not available | ||
| Main Level | Living Room | 13'2'' x 18'7'' | ||
| Main Level | Laundry Room | 7'9'' x 8'2'' | ||
| Main Level | Kitchen | 12'2'' x 14'5'' | ||
| Main Level | Dining Room | 10'0'' x 9'9'' | ||
| Main Level | Bedroom | 9'11'' x 10'11'' | ||
| Main Level | Bedroom | 13'11'' x 12'0'' | ||
| Main Level | Bedroom | 10'5'' x 9'9'' | ||
| Main Level | 5pc Ensuite Bath | Measurements not available |
https://www.realtor.ca/real-estate/27378411/2011-birch-avenue-merritt-merritt
Interested?
Contact us for more information
Karen Bonneteau
Personal Real Estate Corporation

1 - 2114 Nicola Ave
Merritt, British Columbia V1K 1R6
(250) 378-6941
https://www.remaxlegacy.ca/











