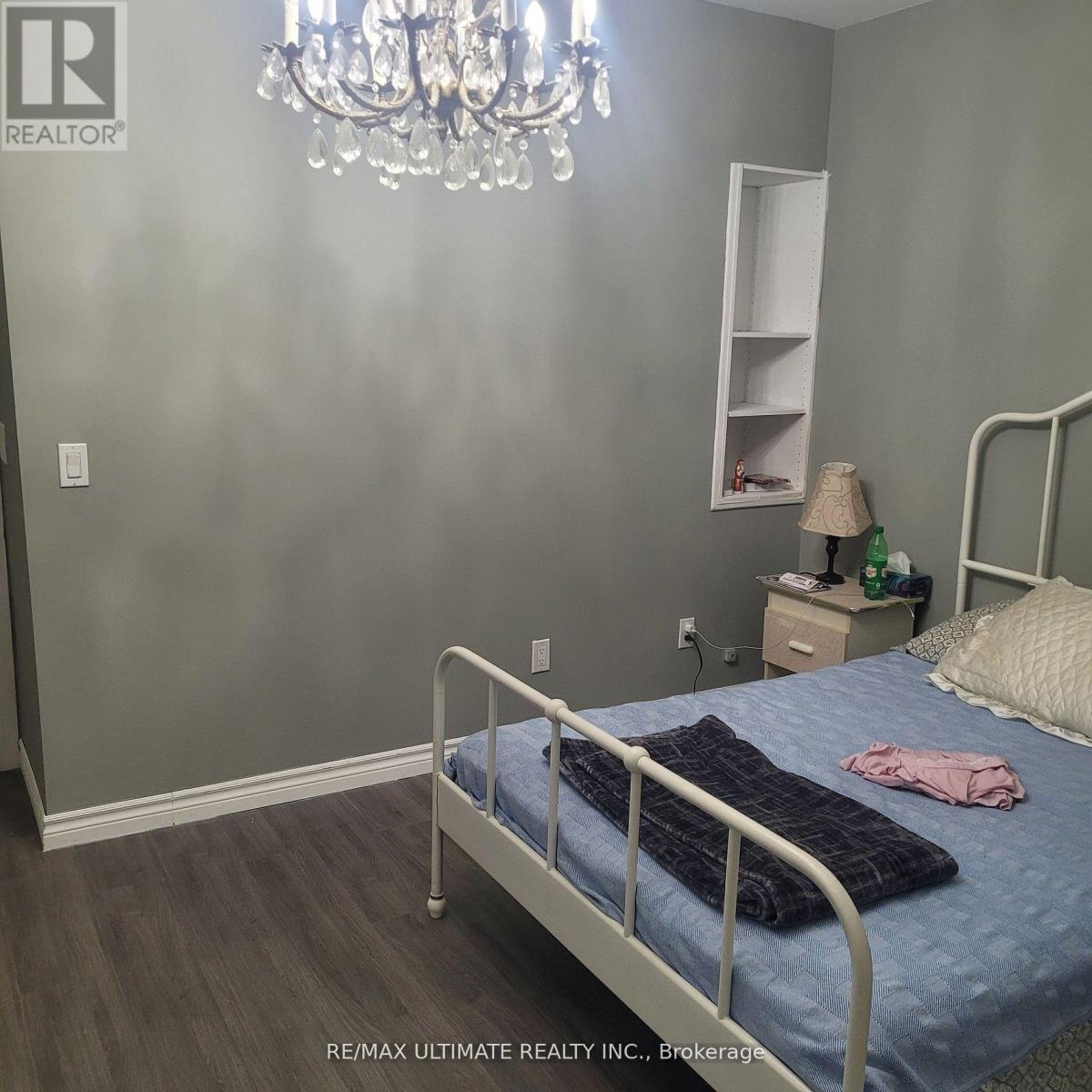201 Wallace Avenue Toronto (Dovercourt-Wallace Emerson-Junction), Ontario M6H 1V5
$999,000
THIS SEMI IS LOCATED IN THE PERFECT DOVERCOURT-JUNCTION TRENDIEST AREA, BRING YOUR ABILITY TO REVOVATE OR CONVERT INTO A INCOME PROPERTY ARE ENDLESS, WITH A 2 CAR GARAGE LANEWAY HOUSING IS AN OPTION. STEPS AWAY FROM BLOOR SUBWAY, LANSDOWN BUS, SCHOOLS, SHOPS, RESTAURANTS, PARKS AND MUCH MORE. NEWLY PAINTED AND NEW FLOOR, PERFECT FOR RENOVATOR, ARCHTECT, INTERIOR DESIGNER TO ADMINISTRATE THEIR POTENTIAL INTURNING THIS PROPERTY INTO A JUNCTION OASIS. **EXTRAS** OUTDOOR CHAIR LIFT, STOVE, FRIDGE, ALL ELECTRICAL LIGHT FIXTURES AND WINDOW COVERINGS (id:49203)
Property Details
| MLS® Number | W11924556 |
| Property Type | Single Family |
| Community Name | Dovercourt-Wallace Emerson-Junction |
| Features | Lane |
| Parking Space Total | 2 |
Building
| Bathroom Total | 3 |
| Bedrooms Above Ground | 2 |
| Bedrooms Total | 2 |
| Basement Features | Apartment In Basement, Separate Entrance |
| Basement Type | N/a |
| Construction Style Attachment | Semi-detached |
| Cooling Type | Central Air Conditioning |
| Exterior Finish | Aluminum Siding |
| Flooring Type | Vinyl, Laminate, Ceramic |
| Foundation Type | Block |
| Heating Fuel | Natural Gas |
| Heating Type | Forced Air |
| Stories Total | 2 |
| Type | House |
| Utility Water | Municipal Water |
Parking
| Detached Garage |
Land
| Acreage | No |
| Sewer | Sanitary Sewer |
| Size Depth | 97 Ft ,11 In |
| Size Frontage | 19 Ft |
| Size Irregular | 19.04 X 97.94 Ft |
| Size Total Text | 19.04 X 97.94 Ft |
Rooms
| Level | Type | Length | Width | Dimensions |
|---|---|---|---|---|
| Second Level | Primary Bedroom | 3.7 m | 4.3 m | 3.7 m x 4.3 m |
| Second Level | Bedroom 2 | 3.1 m | 2.4 m | 3.1 m x 2.4 m |
| Basement | Kitchen | 3.7 m | 1.3 m | 3.7 m x 1.3 m |
| Basement | Living Room | 3.1 m | 2.8 m | 3.1 m x 2.8 m |
| Basement | Primary Bedroom | 3.7 m | 2.8 m | 3.7 m x 2.8 m |
| Main Level | Kitchen | 4.3 m | 2.4 m | 4.3 m x 2.4 m |
| Main Level | Dining Room | 4.3 m | 3.1 m | 4.3 m x 3.1 m |
| Main Level | Living Room | 3.1 m | 2.8 m | 3.1 m x 2.8 m |
Interested?
Contact us for more information
Fernando Ferreira
Salesperson
www.fernandoferreira.ca/
facebook.com/fferreira.salesrepresentative
https://twitter.com/FernandoRoyalLe
https://ca.linkedin.com/in/fernando-ferreira-a49b5462

1192 St. Clair Ave West
Toronto, Ontario M6E 1B4
(416) 656-3500
(416) 656-9593
www.RemaxUltimate.com











