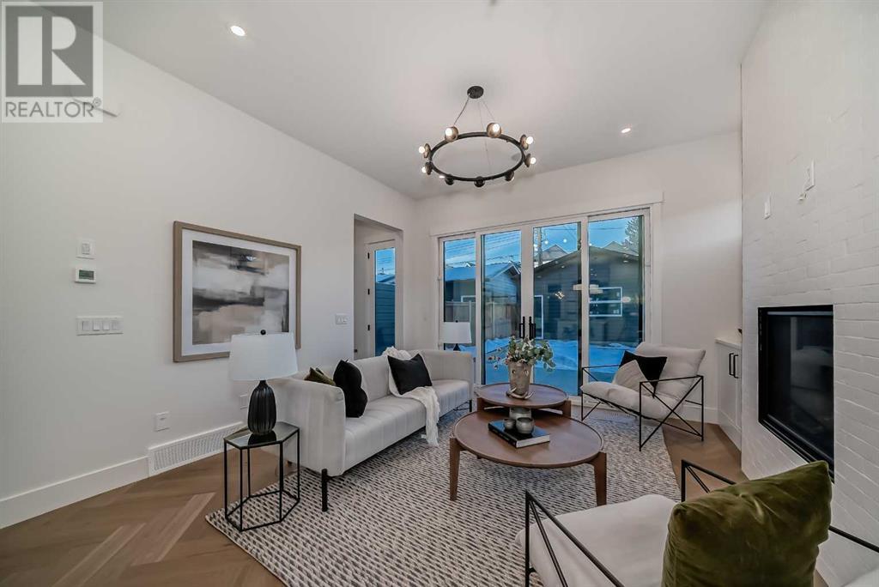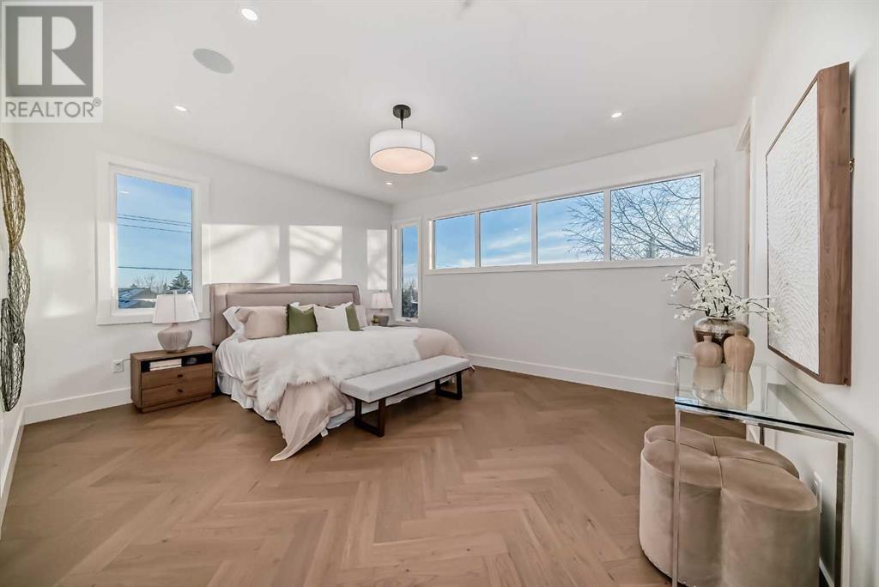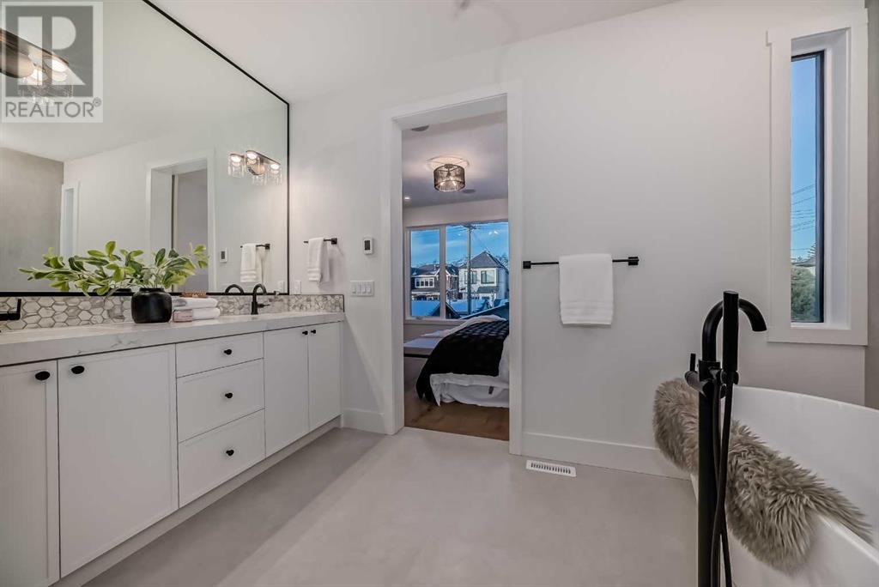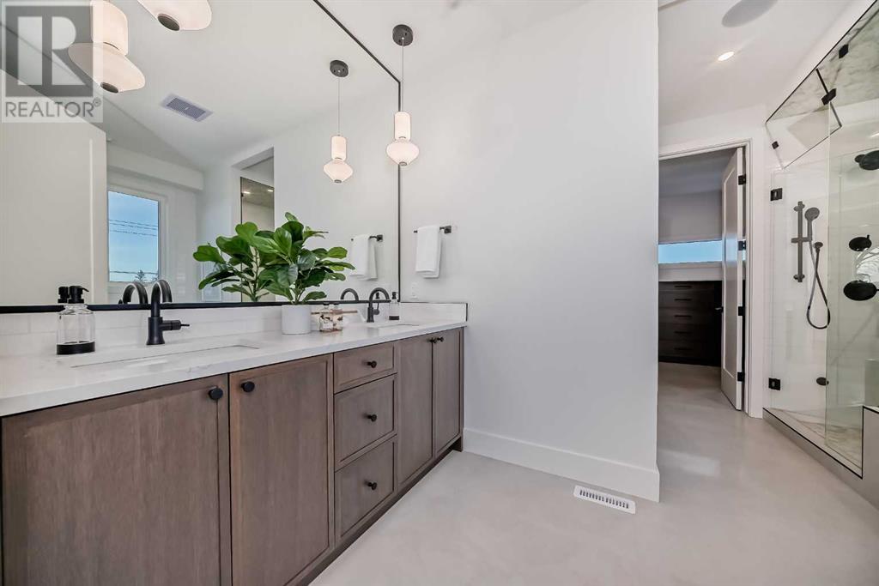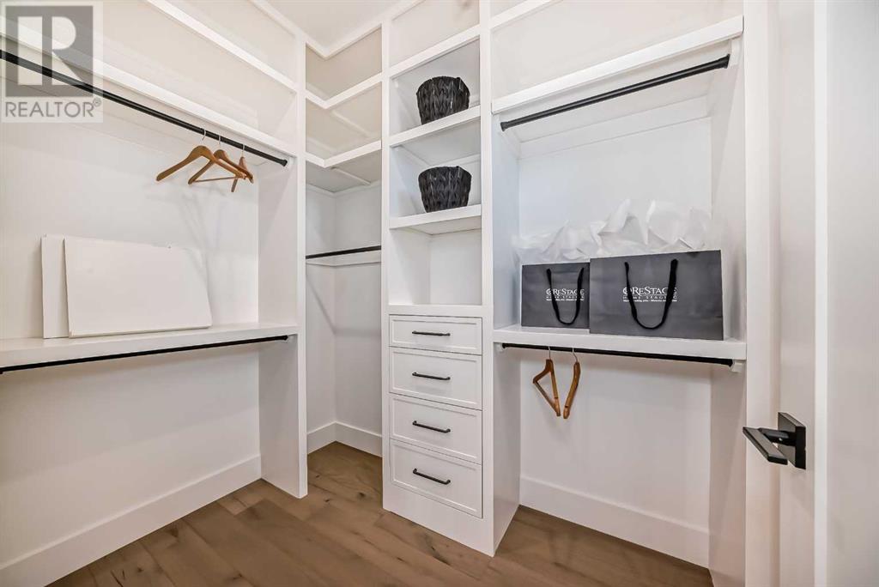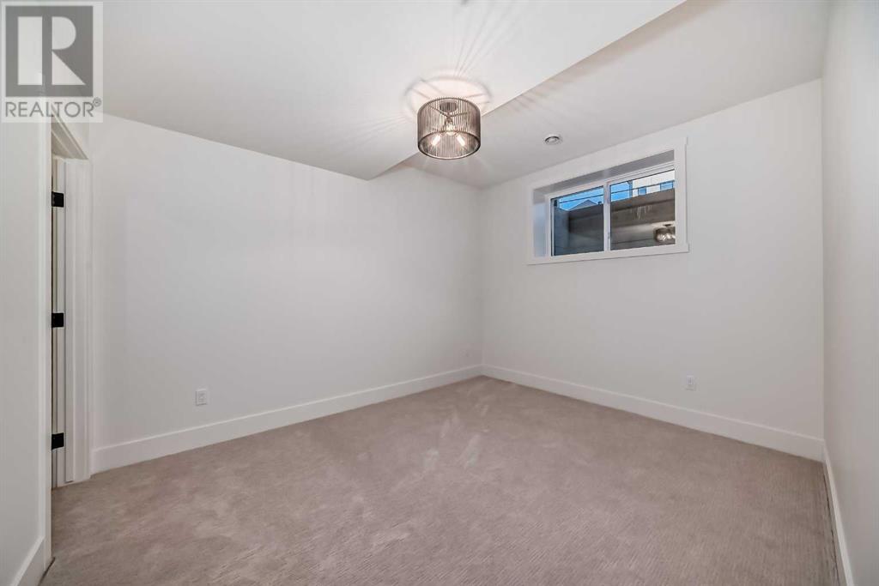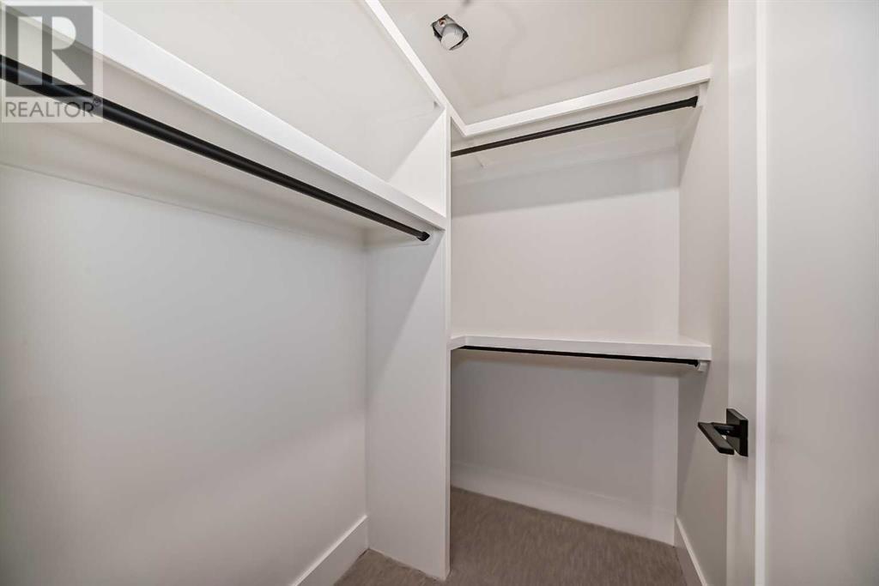2006 41 Avenue Sw Calgary, Alberta T2T 2M1
$1,549,000
** OPEN HOUSE: Mar. 13th 1-3pm, Mar. 14th 1-3pm, Mar. 15th 1-3pm ** Located in the highly sought-after Altadore neighborhood, 2006 41 Ave SW is a stunning modern duplex that perfectly blends luxury, style, and functionality. This side of the home features a welcoming front porch with brick pony walls, leading into a bright, open-concept main floor. The layout includes a spacious dining area and a gourmet kitchen with an oversized island, sleek quartz countertops, premium appliances, and custom ceiling-height cabinetry. The cozy living room is centered around a gas fireplace with built-ins, while patio doors open to a private back deck for effortless indoor/outdoor living. A mudroom and a convenient powder room round out the main level.Upstairs, the primary suite is a true retreat, boasting a spa-like ensuite with a walk-in shower, a soaking tub, dual vanities, in-floor heating, and a walk-in closet. The second bedroom also features a walk-in closet and access to its own bathroom, while a charming reading nook/office area adds versatility to the upper floor. A convenient laundry room completes this level.The third-level loft is ideal for entertaining, offering a bright living space with access to a private balcony showcasing stunning views, along with a wet bar for hosting guests. The upper level also includes an additional primary bedroom with its own ensuite bathroom and dual walk-in closets—designed for ultimate convenience.The fully finished basement expands your living space with a spacious recreation room featuring a built-in media center and wet bar, an office or gym area, and plenty of storage. Additionally, you'll find a full bathroom and an extra bedroom with a walk-in closet, perfect for guests or family.Outside, a double-detached garage provides secure parking and extra storage. With its unbeatable location near parks, shops, restaurants, and top-rated schools, this exceptional home offers modern luxury, thoughtful design, and practicality in one of Calgary’s most desirable communities. (id:49203)
Open House
This property has open houses!
1:00 pm
Ends at:3:00 pm
1:00 pm
Ends at:3:00 pm
1:00 pm
Ends at:3:00 pm
Property Details
| MLS® Number | A2190514 |
| Property Type | Single Family |
| Community Name | Altadore |
| Amenities Near By | Park, Playground, Schools, Shopping |
| Features | Back Lane, Wet Bar, Closet Organizers, No Animal Home, No Smoking Home |
| Parking Space Total | 2 |
| Plan | 2412142 |
| Structure | Deck |
Building
| Bathroom Total | 5 |
| Bedrooms Above Ground | 3 |
| Bedrooms Below Ground | 1 |
| Bedrooms Total | 4 |
| Age | New Building |
| Appliances | Refrigerator, Dishwasher, Stove, Microwave, Hood Fan, Garage Door Opener |
| Basement Development | Finished |
| Basement Type | Full (finished) |
| Construction Style Attachment | Semi-detached |
| Cooling Type | See Remarks |
| Exterior Finish | Brick |
| Fireplace Present | Yes |
| Fireplace Total | 1 |
| Flooring Type | Carpeted, Hardwood, Tile |
| Foundation Type | Poured Concrete |
| Half Bath Total | 1 |
| Heating Type | Forced Air |
| Stories Total | 3 |
| Size Interior | 2624 Sqft |
| Total Finished Area | 2624 Sqft |
| Type | Duplex |
Parking
| Detached Garage | 2 |
Land
| Acreage | No |
| Fence Type | Fence |
| Land Amenities | Park, Playground, Schools, Shopping |
| Size Frontage | 7.62 M |
| Size Irregular | 3067.00 |
| Size Total | 3067 Sqft|0-4,050 Sqft |
| Size Total Text | 3067 Sqft|0-4,050 Sqft |
| Zoning Description | R-cg |
Rooms
| Level | Type | Length | Width | Dimensions |
|---|---|---|---|---|
| Second Level | Other | 10.58 Ft x 9.58 Ft | ||
| Second Level | Bedroom | 11.08 Ft x 10.08 Ft | ||
| Second Level | Other | 8.08 Ft x 6.58 Ft | ||
| Second Level | 4pc Bathroom | 4.92 Ft x 10.08 Ft | ||
| Second Level | Laundry Room | 5.17 Ft x 8.17 Ft | ||
| Second Level | Bedroom | 13.92 Ft x 10.67 Ft | ||
| Second Level | Other | 5.75 Ft x 7.92 Ft | ||
| Second Level | 5pc Bathroom | 10.17 Ft x 11.92 Ft | ||
| Third Level | Other | 9.42 Ft x 3.92 Ft | ||
| Third Level | Primary Bedroom | 15.83 Ft x 13.92 Ft | ||
| Third Level | 6pc Bathroom | 11.83 Ft x 12.42 Ft | ||
| Third Level | Other | 8.00 Ft x 8.17 Ft | ||
| Third Level | Office | 13.50 Ft x 9.67 Ft | ||
| Third Level | Other | 5.17 Ft x 13.83 Ft | ||
| Basement | Family Room | 18.92 Ft x 12.33 Ft | ||
| Basement | Other | 3.50 Ft x 6.33 Ft | ||
| Basement | 3pc Bathroom | 4.92 Ft x 8.83 Ft | ||
| Basement | Other | 5.83 Ft x 11.33 Ft | ||
| Basement | Bedroom | 12.75 Ft x 10.58 Ft | ||
| Basement | Other | 5.67 Ft x 4.33 Ft | ||
| Basement | Bonus Room | 8.92 Ft x 11.67 Ft | ||
| Main Level | Dining Room | 10.58 Ft x 14.08 Ft | ||
| Main Level | Other | 6.17 Ft x 5.83 Ft | ||
| Main Level | Other | 14.75 Ft x 12.92 Ft | ||
| Main Level | Living Room | 12.17 Ft x 14.00 Ft | ||
| Main Level | Other | 5.33 Ft x 7.58 Ft | ||
| Main Level | 2pc Bathroom | 4.83 Ft x 5.50 Ft |
https://www.realtor.ca/real-estate/27850948/2006-41-avenue-sw-calgary-altadore
Interested?
Contact us for more information
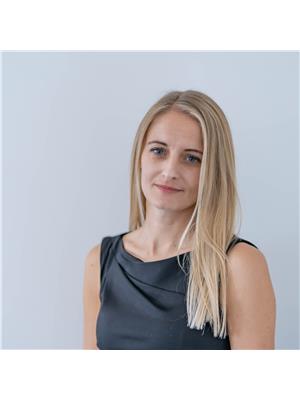
Hayley Green
Associate
(403) 648-2765

700 - 1816 Crowchild Trail Nw
Calgary, Alberta T2M 3Y7
(403) 262-7653
(403) 648-2765

Timothy Green
Associate
(403) 648-2765
www.greengroup.estate/
https://www.facebook.com/greengroup.estate/
https://www.instagram.com/greengroup.estate/?hl=en

700 - 1816 Crowchild Trail Nw
Calgary, Alberta T2M 3Y7
(403) 262-7653
(403) 648-2765








