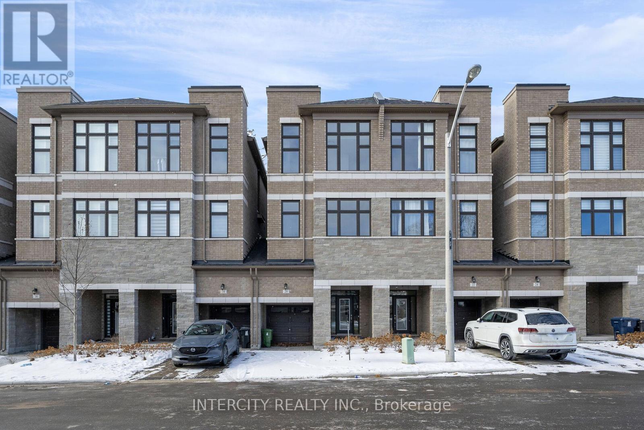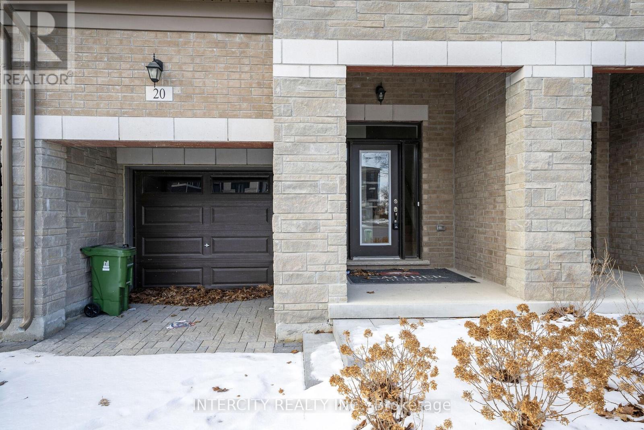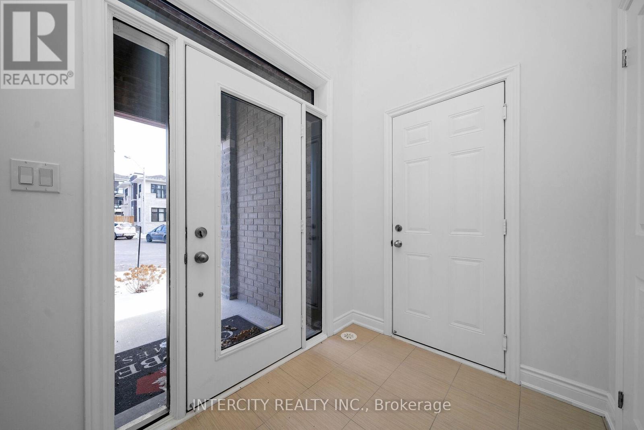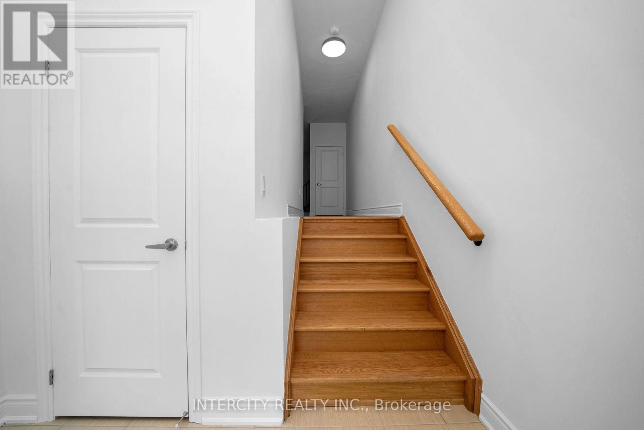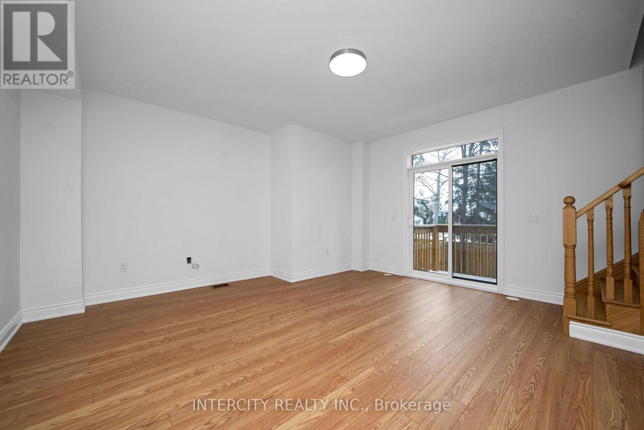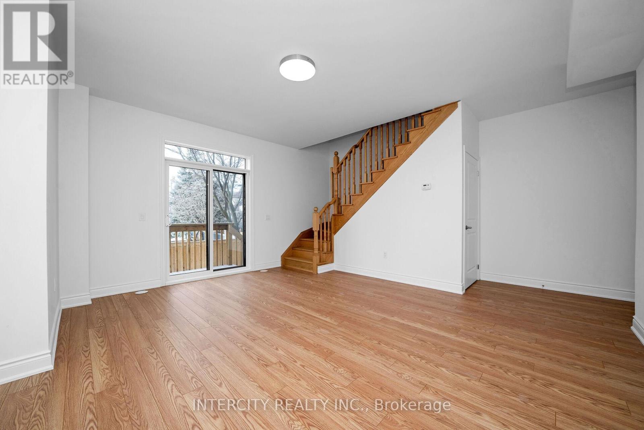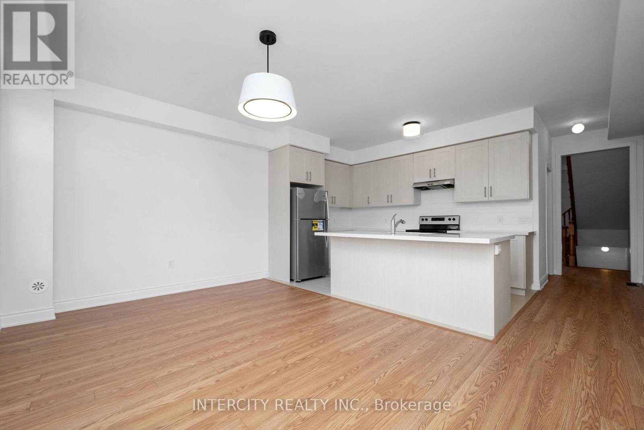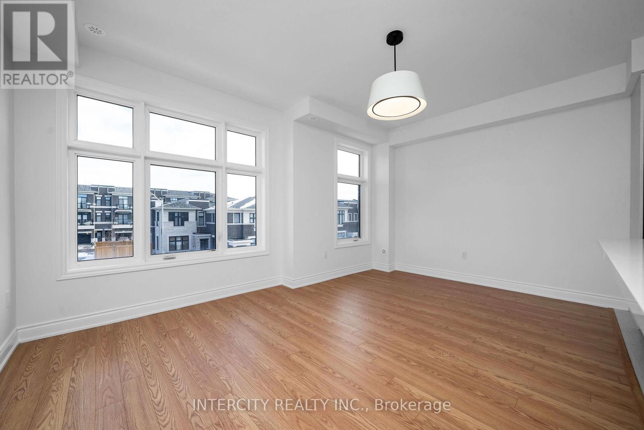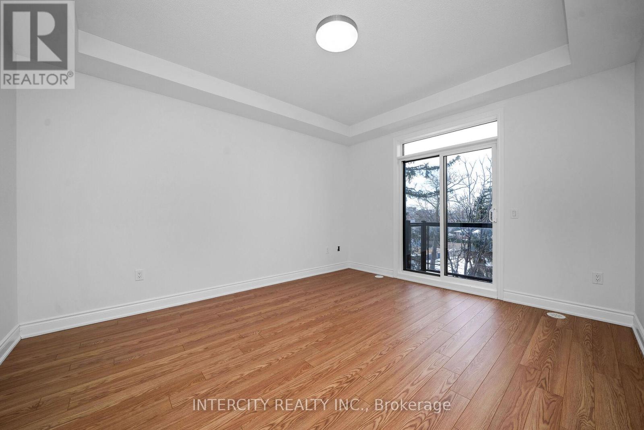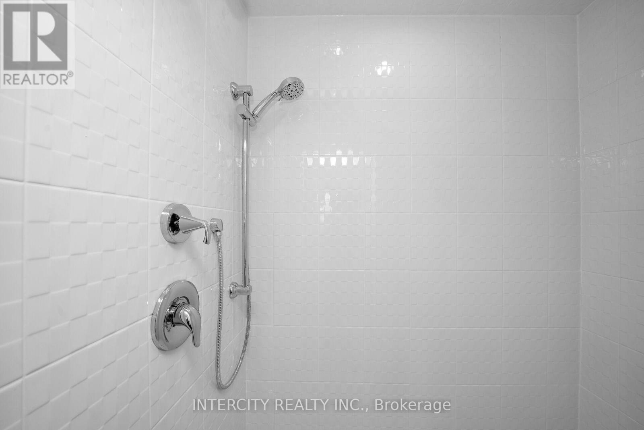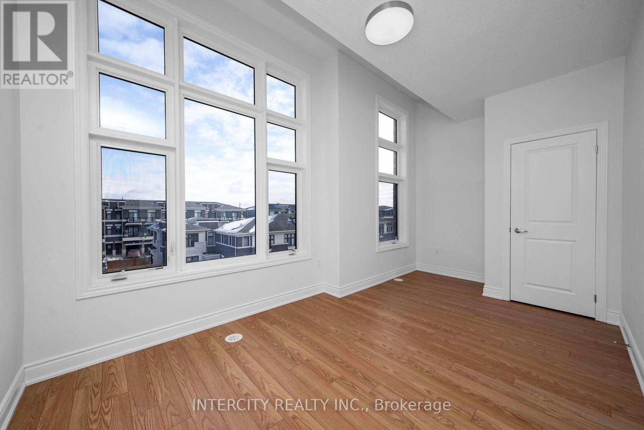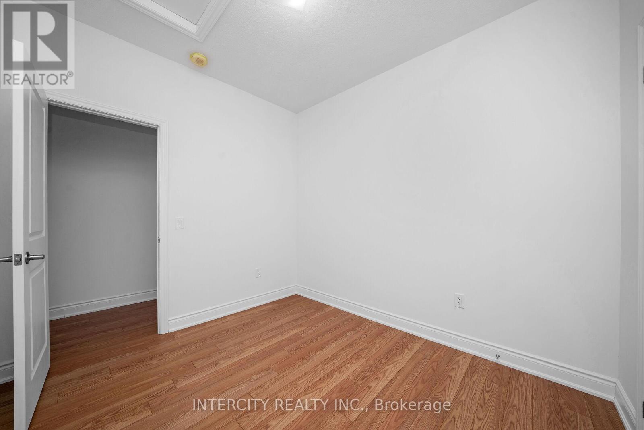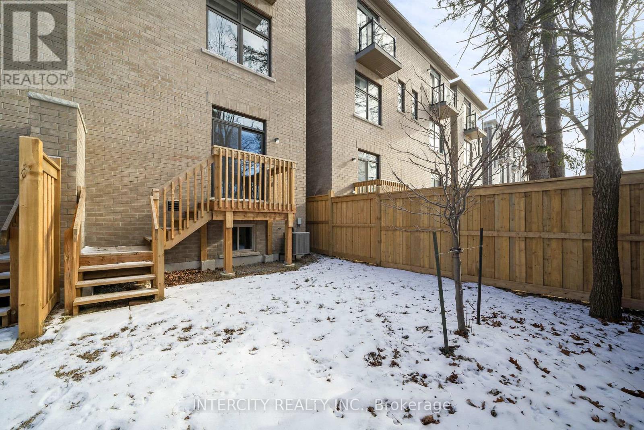20 Tarmola Park Court Toronto, Ontario M9L 2L1
3 Bedroom
3 Bathroom
2,000 - 2,500 ft2
Central Air Conditioning
Forced Air
$1,159,990
Brand New Never Lived IN Freehold Semi-Linked Townhome - No Fees - Belmont Residences - Sterling 1 Model 2,101 Sq Ft. 3 Stories of Finished Space (+Unfinished Basement) High Velocity 2-Zone Heating System-Appliances. Great Location Close To Transportation, Shopping Etc. Freehold - No Fees ! (id:49203)
Property Details
| MLS® Number | W8041578 |
| Property Type | Single Family |
| Community Name | Humber Summit |
| Equipment Type | Water Heater |
| Parking Space Total | 2 |
| Rental Equipment Type | Water Heater |
Building
| Bathroom Total | 3 |
| Bedrooms Above Ground | 3 |
| Bedrooms Total | 3 |
| Appliances | Dishwasher, Dryer, Stove, Washer, Refrigerator |
| Basement Development | Unfinished |
| Basement Type | Full (unfinished) |
| Construction Style Attachment | Attached |
| Cooling Type | Central Air Conditioning |
| Exterior Finish | Brick, Stone |
| Flooring Type | Ceramic, Laminate, Carpeted |
| Foundation Type | Unknown |
| Half Bath Total | 1 |
| Heating Fuel | Natural Gas |
| Heating Type | Forced Air |
| Stories Total | 3 |
| Size Interior | 2,000 - 2,500 Ft2 |
| Type | Row / Townhouse |
| Utility Water | Municipal Water |
Parking
| Garage |
Land
| Acreage | No |
| Sewer | Sanitary Sewer |
| Size Depth | 79 Ft |
| Size Frontage | 20 Ft |
| Size Irregular | 20 X 79 Ft |
| Size Total Text | 20 X 79 Ft |
| Zoning Description | Residential |
Rooms
| Level | Type | Length | Width | Dimensions |
|---|---|---|---|---|
| Second Level | Kitchen | 3.74 m | 2.3 m | 3.74 m x 2.3 m |
| Second Level | Dining Room | 4.72 m | 3.04 m | 4.72 m x 3.04 m |
| Second Level | Great Room | 4.57 m | 3.9 m | 4.57 m x 3.9 m |
| Third Level | Primary Bedroom | 4.72 m | 3.4 m | 4.72 m x 3.4 m |
| Third Level | Bedroom 2 | 2.83 m | 2.43 m | 2.83 m x 2.43 m |
| Third Level | Bedroom 3 | 3.56 m | 3.1 m | 3.56 m x 3.1 m |
| Ground Level | Recreational, Games Room | 3.23 m | 3.04 m | 3.23 m x 3.04 m |
Contact Us
Contact us for more information

Angela Maria Defalco
Salesperson
Intercity Realty Inc.
3600 Langstaff Rd., Ste14
Vaughan, Ontario L4L 9E7
3600 Langstaff Rd., Ste14
Vaughan, Ontario L4L 9E7
(416) 798-7070
(905) 851-8794
Lou Grossi
Broker of Record
Intercity Realty Inc.
3600 Langstaff Rd., Ste14
Vaughan, Ontario L4L 9E7
3600 Langstaff Rd., Ste14
Vaughan, Ontario L4L 9E7
(416) 798-7070
(905) 851-8794

