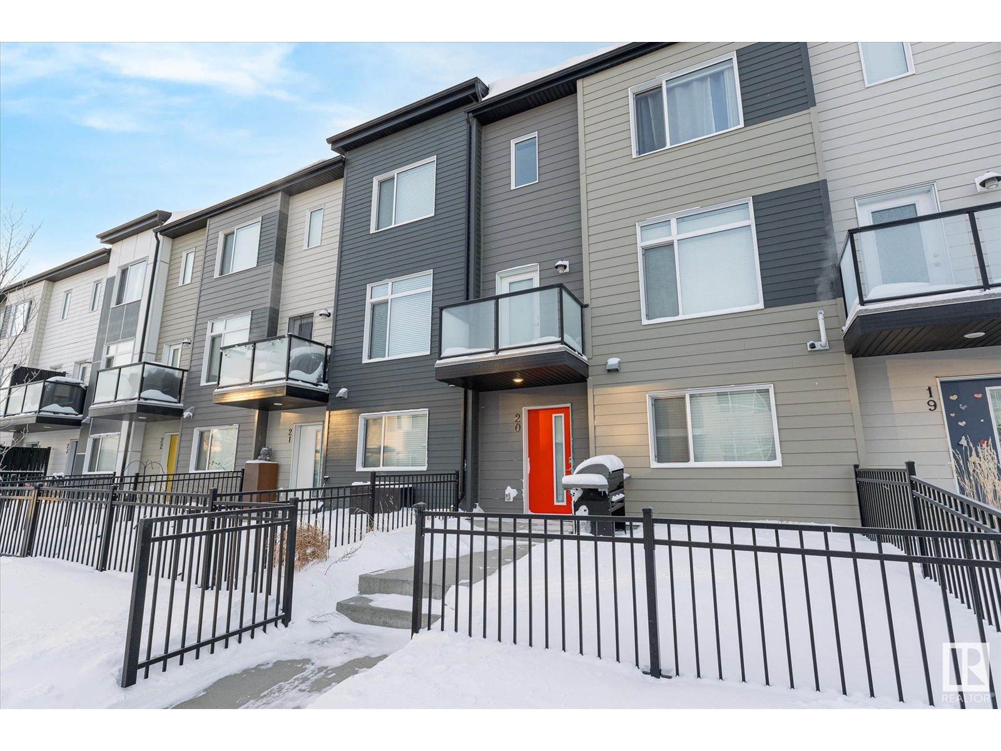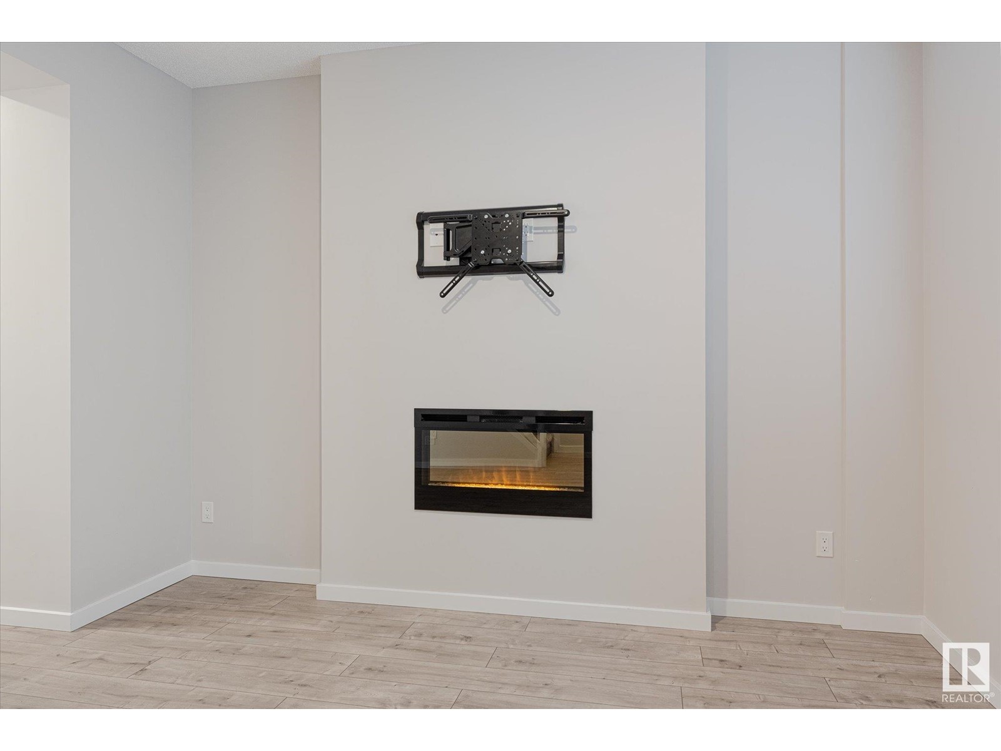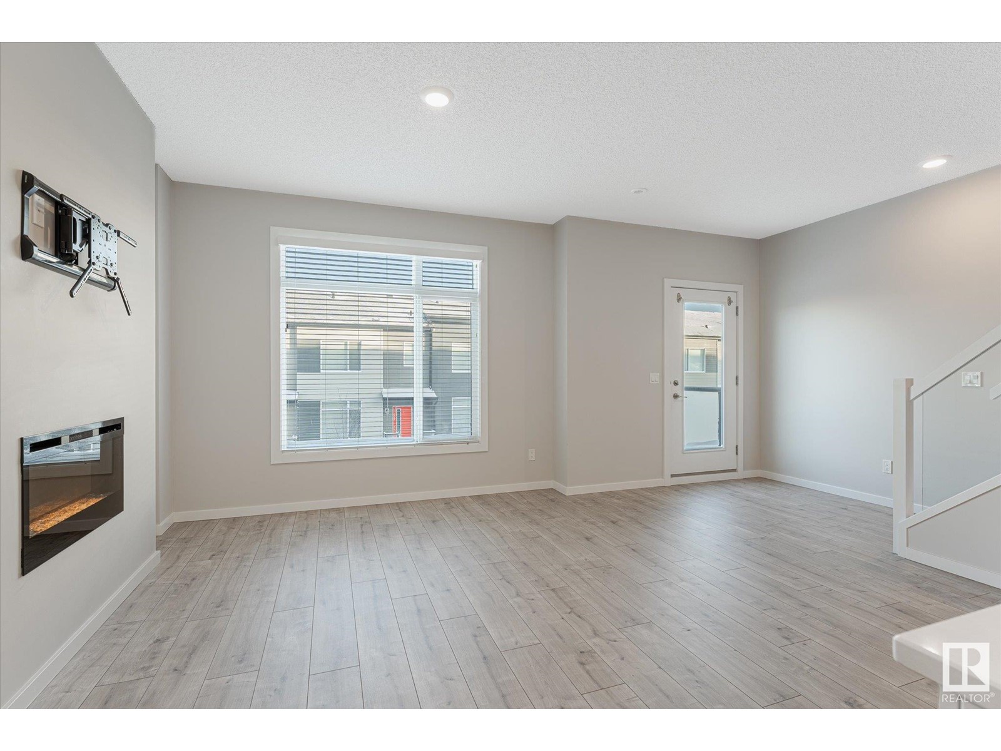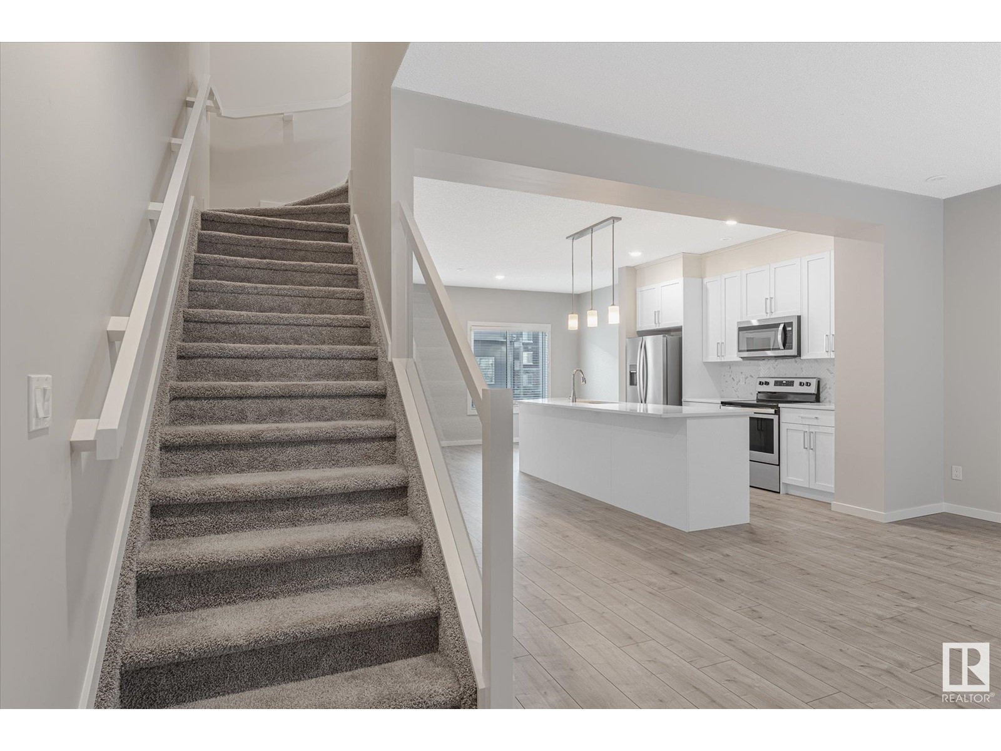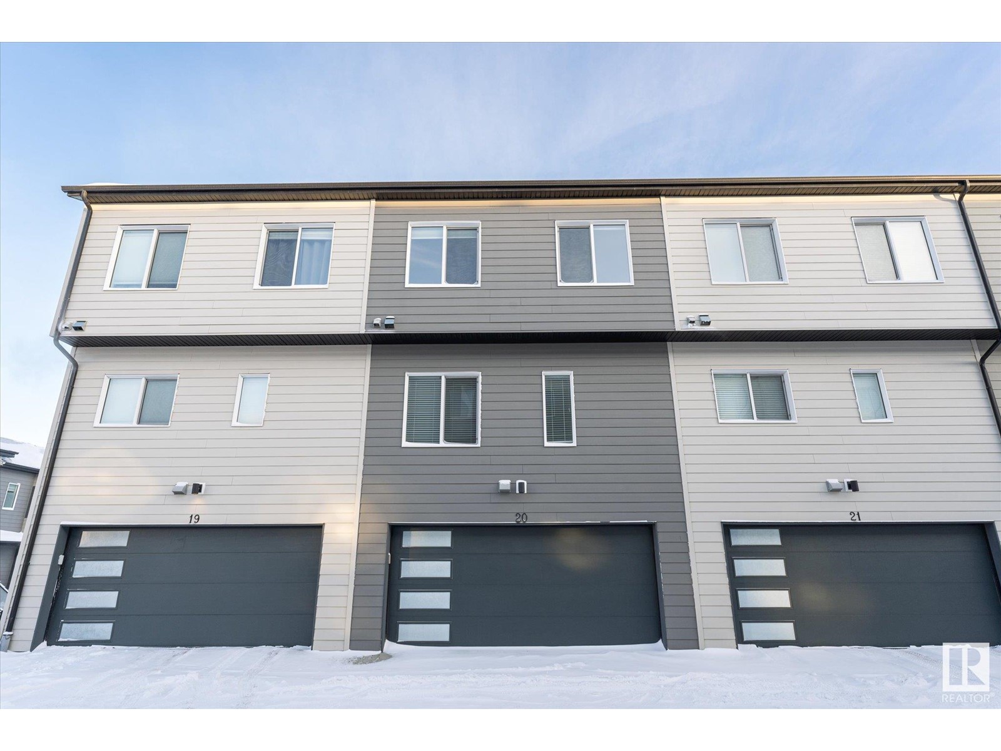This website uses cookies so that we can provide you with the best user experience possible. Cookie information is stored in your browser and performs functions such as recognising you when you return to our website and helping our team to understand which sections of the website you find most interesting and useful.
#20 804 Welsh Dr Sw Edmonton, Alberta T6X 1Y8
$373,000Maintenance, Exterior Maintenance, Landscaping, Property Management, Other, See Remarks
$176.50 Monthly
Maintenance, Exterior Maintenance, Landscaping, Property Management, Other, See Remarks
$176.50 MonthlyMove-in ready and like-new in quality, this 3-bedroom, 2.5-bathroom, 3-storey townhome has it all! With low condo fees, ample guest parking, and a prime location in Walker, this home is perfect for families and entertainers alike. Beyond the gated front yard, you'll find a versatile main-floor flex space—ideal for a home office—along with access to the double attached garage. Upstairs, the open-concept living, dining, and kitchen area is bathed in natural light from both north- and south-facing windows. The kitchen features a long island, stainless steel appliances, quartz countertops, and a walk-in pantry off the dining area. The spacious living room boasts an electric fireplace and balcony access.On the upper level, you'll appreciate the convenient laundry, a primary suite with a walk-in closet and ensuite, plus two additional bedrooms.With thoughtful upgrades and meticulously maintained condition, this home is a rare find at this price point! (id:49203)
Open House
This property has open houses!
12:00 pm
Ends at:2:00 pm
Property Details
| MLS® Number | E4420546 |
| Property Type | Single Family |
| Neigbourhood | Walker |
| Amenities Near By | Schools, Shopping |
| Features | See Remarks, Flat Site, No Animal Home, No Smoking Home, Level |
| Structure | Deck |
Building
| Bathroom Total | 3 |
| Bedrooms Total | 3 |
| Appliances | Dishwasher, Dryer, Microwave Range Hood Combo, Refrigerator, Stove, Washer |
| Basement Type | None |
| Constructed Date | 2018 |
| Construction Style Attachment | Attached |
| Fire Protection | Smoke Detectors |
| Fireplace Fuel | Electric |
| Fireplace Present | Yes |
| Fireplace Type | Unknown |
| Half Bath Total | 1 |
| Heating Type | Forced Air |
| Stories Total | 3 |
| Size Interior | 1616.4164 Sqft |
| Type | Row / Townhouse |
Parking
| Attached Garage |
Land
| Acreage | No |
| Fence Type | Fence |
| Land Amenities | Schools, Shopping |
| Size Irregular | 156.59 |
| Size Total | 156.59 M2 |
| Size Total Text | 156.59 M2 |
Rooms
| Level | Type | Length | Width | Dimensions |
|---|---|---|---|---|
| Upper Level | Living Room | 5.86 m | 3.68 m | 5.86 m x 3.68 m |
| Upper Level | Dining Room | 4.25 m | 2.46 m | 4.25 m x 2.46 m |
| Upper Level | Kitchen | 5.86 m | 3.59 m | 5.86 m x 3.59 m |
| Upper Level | Primary Bedroom | 3.61 m | 4.51 m | 3.61 m x 4.51 m |
| Upper Level | Bedroom 2 | 2.78 m | 3.34 m | 2.78 m x 3.34 m |
| Upper Level | Bedroom 3 | 2.98 m | 3.34 m | 2.98 m x 3.34 m |
https://www.realtor.ca/real-estate/27886871/20-804-welsh-dr-sw-edmonton-walker
Interested?
Contact us for more information

Nicole Bosse
Associate
(780) 439-7248
13120 St Albert Trail Nw
Edmonton, Alberta T5L 4P6
(780) 457-3777
(780) 457-2194

