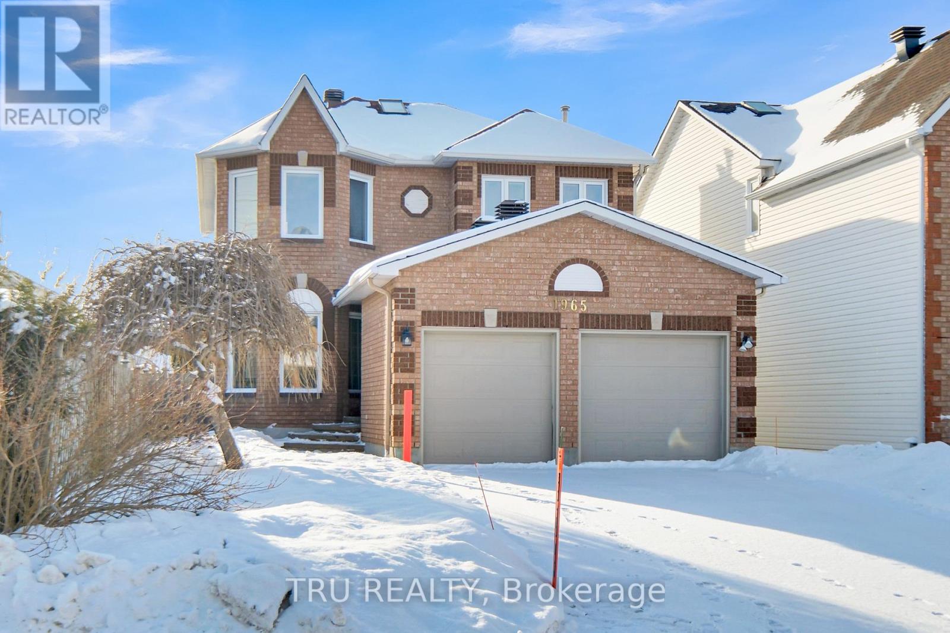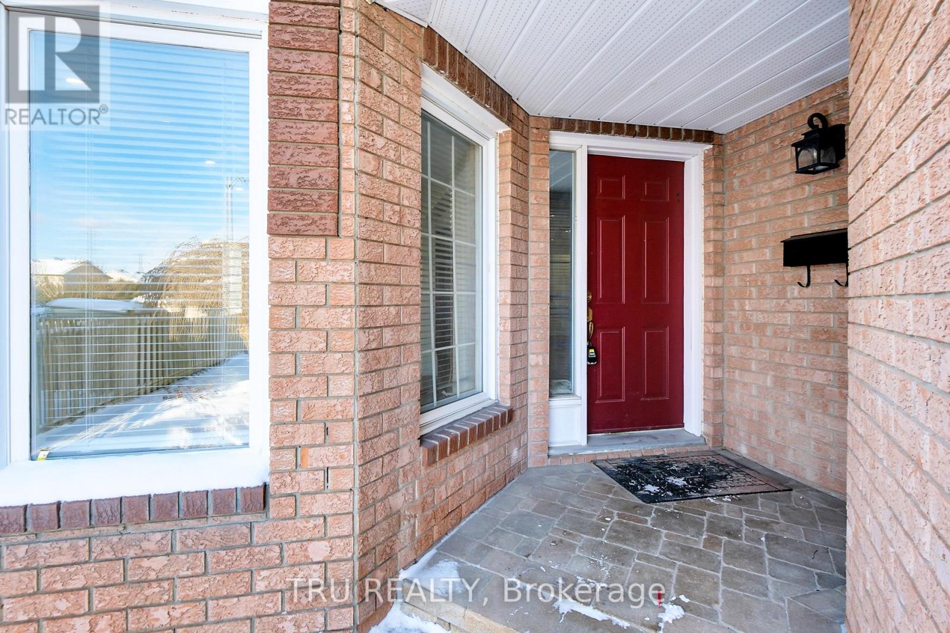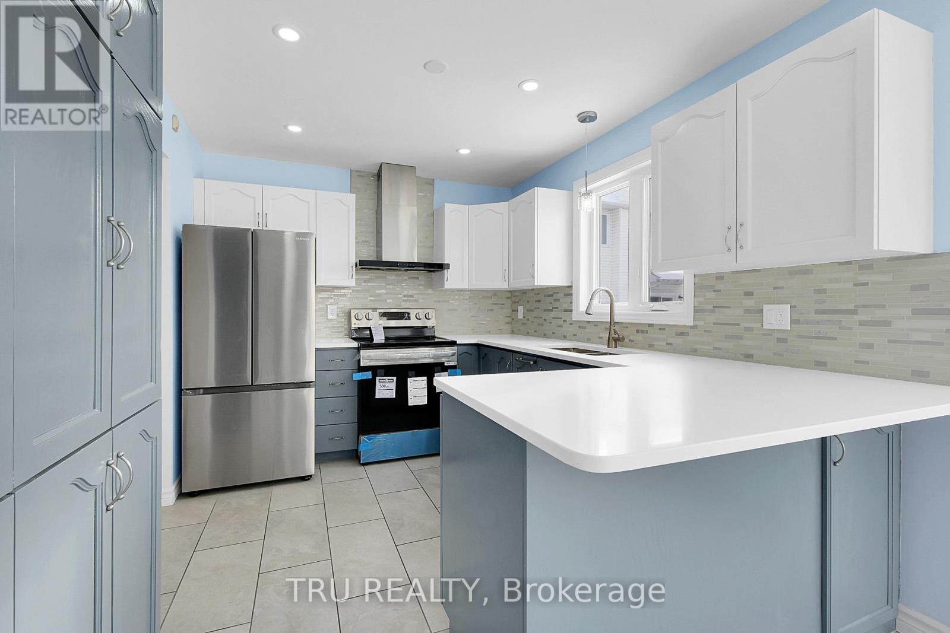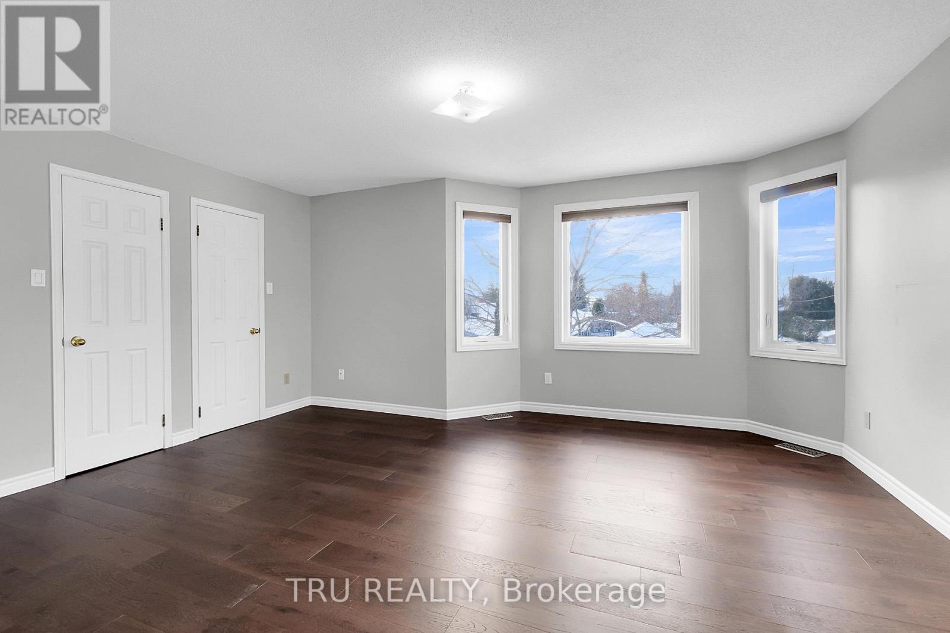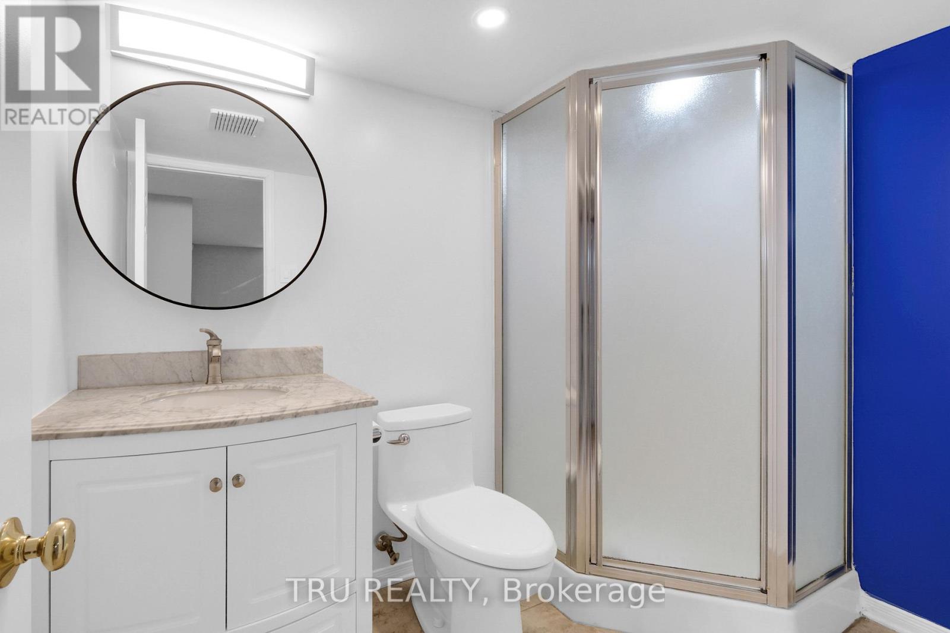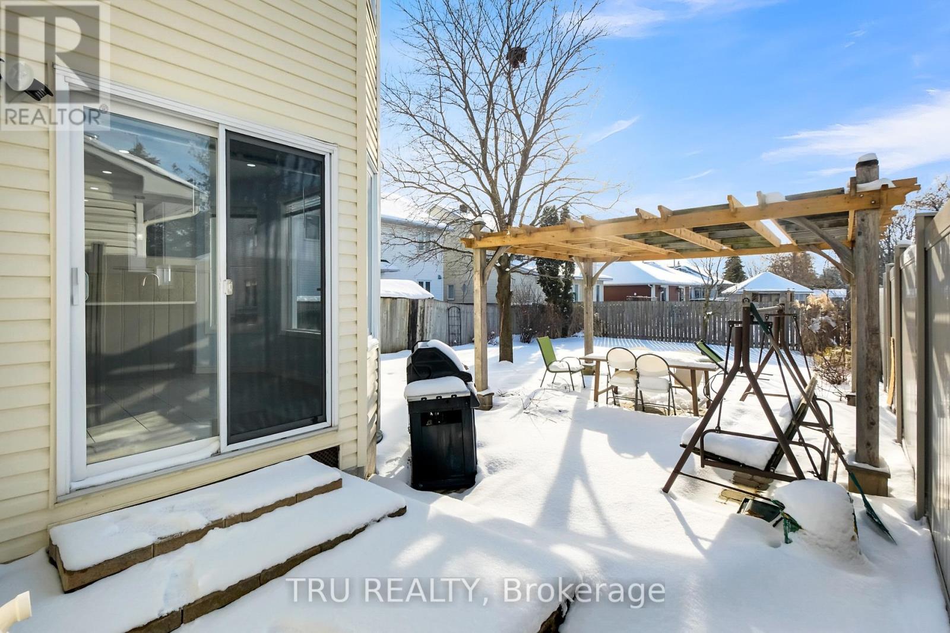This website uses cookies so that we can provide you with the best user experience possible. Cookie information is stored in your browser and performs functions such as recognising you when you return to our website and helping our team to understand which sections of the website you find most interesting and useful.
1965 Jasper Avenue Ottawa, Ontario K1V 0X9
$899,900
This is it- and you know it! extraordinary 4+1bedroom, 4-bathroom home is more than just a place to live, its a statement of style, space, and modern comfort. Nestled on an oversized lot in a sought-after neighbourhood, this stunning residence has been thoughtfully upgraded to offer the perfect blend of luxury and functionality. On the main floor, natural light floods the expansive living spaces, featuring a cozy family room, a convenient laundry area, and a sleek eat-in kitchen designed for both beauty and practicality. Upstairs, newly installed hardwood floors (2025) lead to a breathtaking primary suite, boasting dual walk-in closets and a spa-like en-suite.The fully finished basement, complete with a private side entrance, a spacious bedroom, a full bathroom, and rough-ins for an electric stove and fridge, opens up endless possibilities ideal for multi-generational living or rental potential. Freshly painted and enhanced with modern recessed lighting, dimmer switches, and water-efficient fixtures. The designer kitchen shines with quartz countertops, a statement backsplash, a striking hood fan, and elegant ceramic flooring. The powder room and en-suite have been impeccably updated with high-end finishes, from quartz vanities to contemporary lighting and a sleek glass shower.This home is move-in ready, with key upgrades including a newer roof (2018), furnace (2016), and updated windows. Perfectly situated near Elementary school and Canterbury High School, beautiful parks, the Jim Durrell Hockey Arena, an indoor pool, shopping, dining, and so much more, this is an opportunity you wont want to miss. Seize your chance to own this remarkable home! **EXTRAS** 2nd floor hardwood and some paint was recently done (id:49203)
Property Details
| MLS® Number | X11958164 |
| Property Type | Single Family |
| Community Name | 3803 - Ellwood |
| Amenities Near By | Place Of Worship, Schools, Public Transit |
| Community Features | Community Centre, School Bus |
| Features | Flat Site, Dry, Paved Yard, Carpet Free |
| Parking Space Total | 6 |
Building
| Bathroom Total | 4 |
| Bedrooms Above Ground | 4 |
| Bedrooms Below Ground | 1 |
| Bedrooms Total | 5 |
| Amenities | Fireplace(s) |
| Appliances | Garage Door Opener Remote(s), Dishwasher, Dryer, Hood Fan, Microwave, Refrigerator, Stove, Washer |
| Basement Development | Finished |
| Basement Type | Full (finished) |
| Construction Style Attachment | Detached |
| Cooling Type | Central Air Conditioning |
| Exterior Finish | Brick, Vinyl Siding |
| Fireplace Present | Yes |
| Fireplace Total | 1 |
| Flooring Type | Hardwood |
| Foundation Type | Concrete |
| Half Bath Total | 1 |
| Heating Fuel | Natural Gas |
| Heating Type | Forced Air |
| Stories Total | 2 |
| Type | House |
| Utility Water | Municipal Water |
Parking
| Attached Garage |
Land
| Acreage | No |
| Fence Type | Fenced Yard |
| Land Amenities | Place Of Worship, Schools, Public Transit |
| Landscape Features | Landscaped |
| Sewer | Sanitary Sewer |
| Size Depth | 131 Ft ,2 In |
| Size Frontage | 36 Ft ,6 In |
| Size Irregular | 36.52 X 131.17 Ft |
| Size Total Text | 36.52 X 131.17 Ft |
| Zoning Description | Residential |
Rooms
| Level | Type | Length | Width | Dimensions |
|---|---|---|---|---|
| Second Level | Primary Bedroom | 4.92 m | 4.3 m | 4.92 m x 4.3 m |
| Second Level | Bedroom 2 | 3.81 m | 310 m | 3.81 m x 310 m |
| Second Level | Bedroom 3 | 3.35 m | 3.25 m | 3.35 m x 3.25 m |
| Second Level | Bedroom 4 | 3.2 m | 3.09 m | 3.2 m x 3.09 m |
| Basement | Bedroom | 7.13 m | 3.04 m | 7.13 m x 3.04 m |
| Basement | Recreational, Games Room | 7.06 m | 4.26 m | 7.06 m x 4.26 m |
| Main Level | Living Room | 5.13 m | 3 m | 5.13 m x 3 m |
| Main Level | Dining Room | 3.12 m | 3 m | 3.12 m x 3 m |
| Main Level | Family Room | 4.4 m | 3.98 m | 4.4 m x 3.98 m |
| Main Level | Kitchen | 3.25 m | 2.7 m | 3.25 m x 2.7 m |
| Main Level | Eating Area | 3 m | 2.7 m | 3 m x 2.7 m |
Utilities
| Cable | Installed |
| Sewer | Installed |
https://www.realtor.ca/real-estate/27882047/1965-jasper-avenue-ottawa-3803-ellwood
Interested?
Contact us for more information

Leon (Itai) Olej
Broker
www.propertyvalueottawa.com/
www.facebook.com/ItaiOlejOttawaRealEstate/
twitter.com/iolej
ca.linkedin.com/in/itai-leon-olej-2a071760ðP

403 Bank Street
Ottawa, Ontario K2P 1Y6
(343) 300-6200

