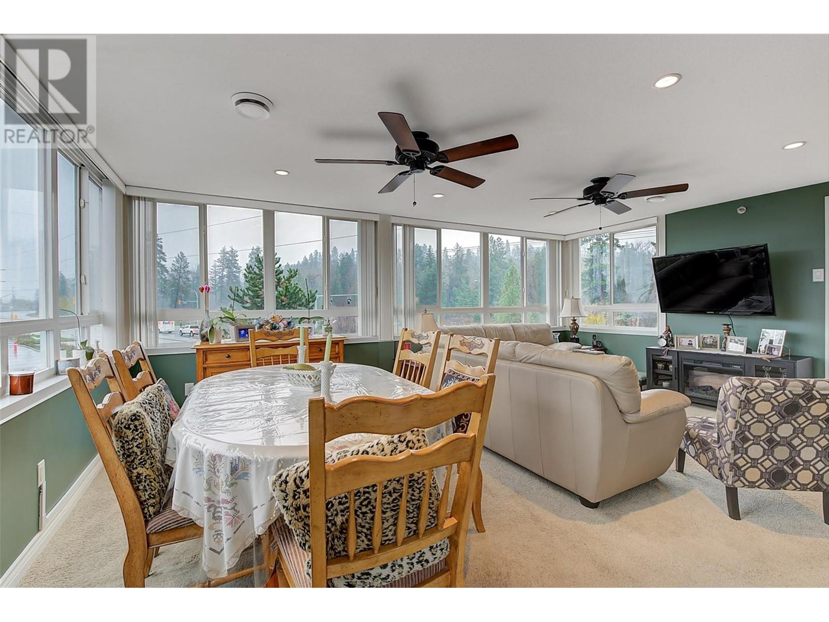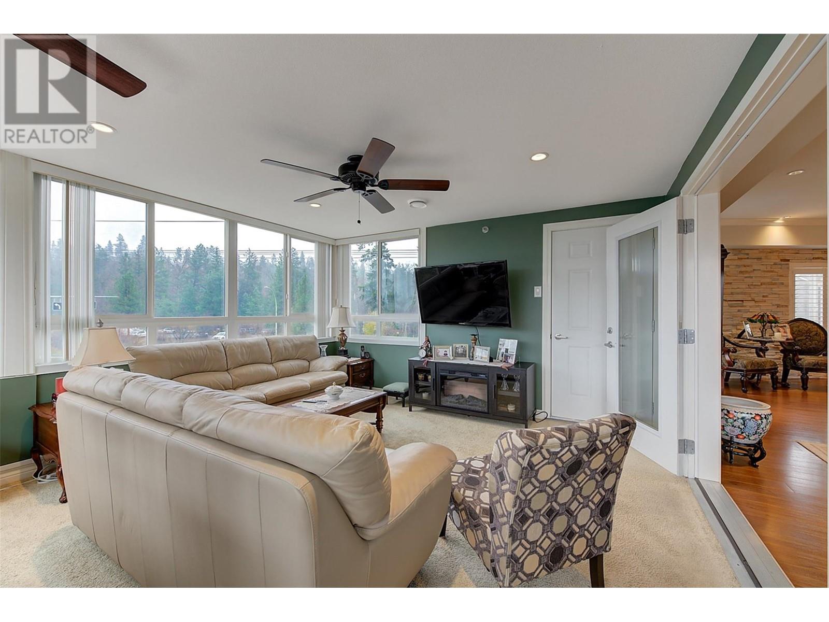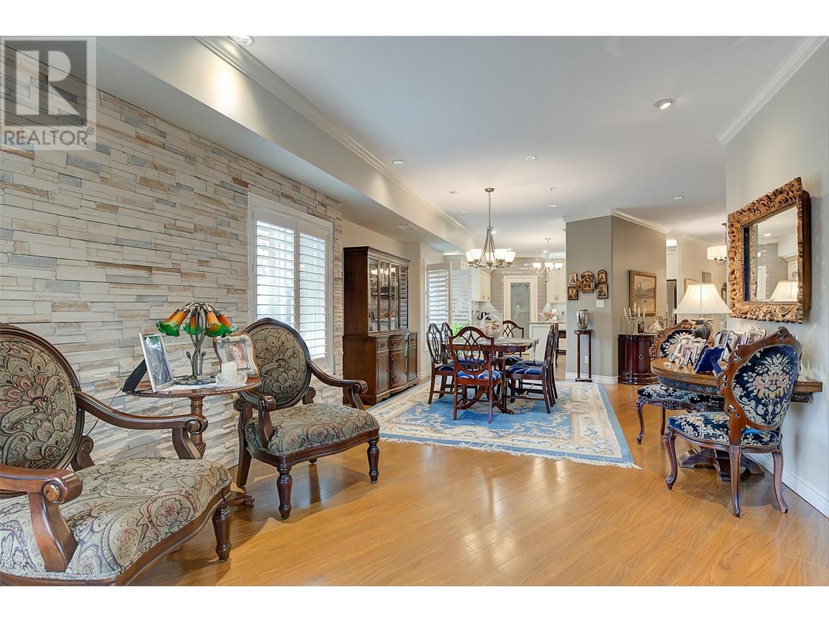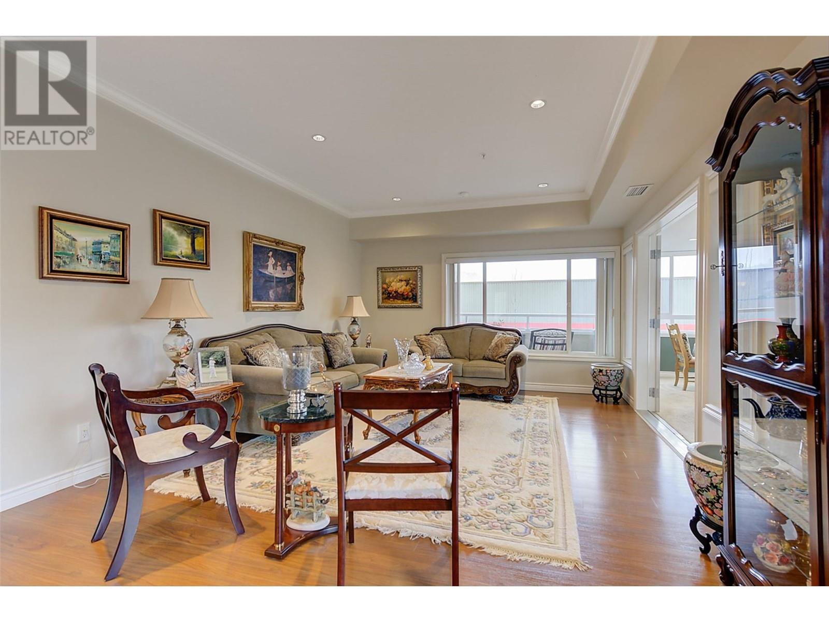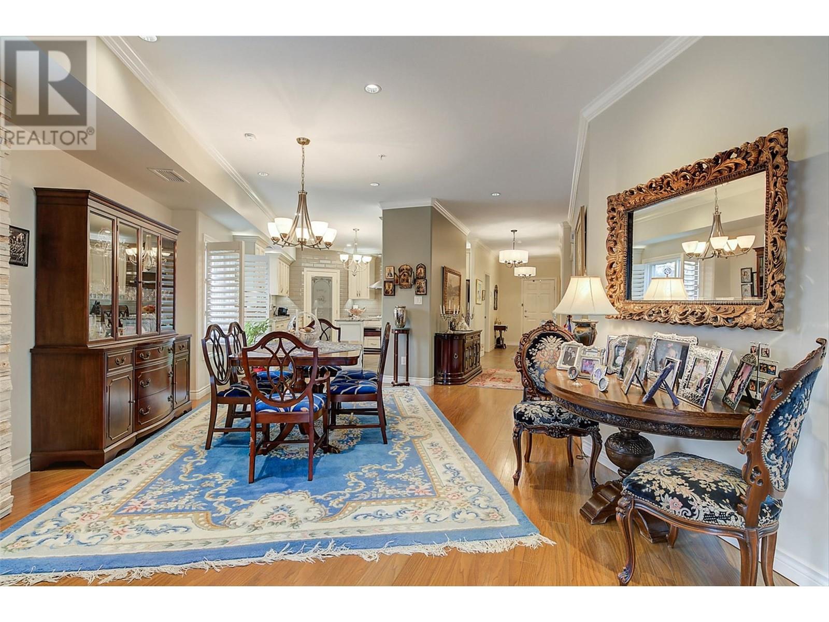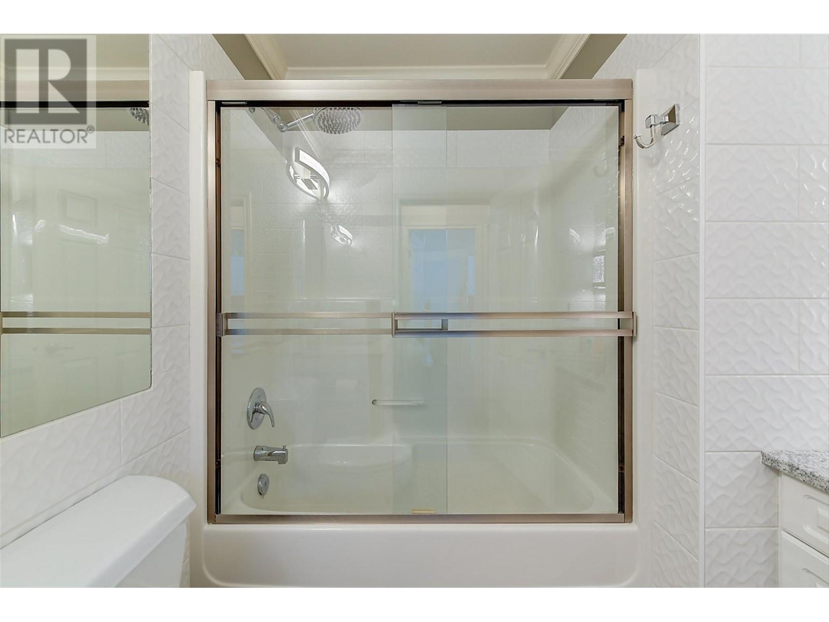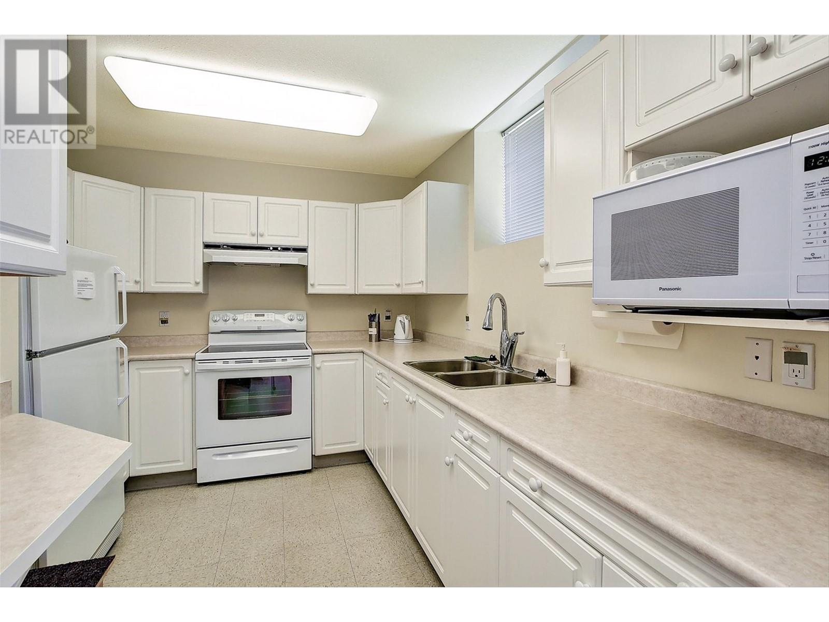1961 Durnin Road Unit# 305 Kelowna, British Columbia V1X 7Z6
$670,000Maintenance, Insurance, Ground Maintenance, Other, See Remarks, Recreation Facilities, Sewer, Waste Removal, Water
$622.91 Monthly
Maintenance, Insurance, Ground Maintenance, Other, See Remarks, Recreation Facilities, Sewer, Waste Removal, Water
$622.91 MonthlyMassive rare 3 bedroom condo, with almost 2200 sq ft, with many upgrades. Great location across the street from Mission Creek Park and Greenway. Minutes walk to Costco, Orchard Park Mall and Orchard Plaza 2, commercial complexes. Featuring a stunning kitchen with newer soft close cabinetry, granite counters, tiled backsplash, recessed LED lighting and separate butler pantry. Kitchen appliances include 5 burner Thermador stove, double wall Bosch ovens, and Kitchenaid fridge. The living area is massive with huge windows with Hunter Douglas shutters, overlooking Mission Creek Park. Updated laminate flooring and newer ceiling fans and light fixtures. Off the living room is a large finished year round sunroom/family room, and an outdoor covered balcony. Impressive primary bedroom with custom closet and updated 4 pc ensuite. The other 2 bedrooms are large as well. 1 parking spot in Parkade #203 and 1 storage locker #15. Small dog or cat up to 16 inches at shoulder allowed. Closing is flexible. (id:49203)
Property Details
| MLS® Number | 10329116 |
| Property Type | Single Family |
| Neigbourhood | Springfield/Spall |
| Community Name | Bristol Gardens |
| Community Features | Rentals Allowed |
| Parking Space Total | 1 |
| Storage Type | Storage, Locker |
Building
| Bathroom Total | 2 |
| Bedrooms Total | 3 |
| Constructed Date | 2005 |
| Cooling Type | Central Air Conditioning |
| Heating Type | Forced Air |
| Stories Total | 1 |
| Size Interior | 2178 Sqft |
| Type | Apartment |
| Utility Water | Municipal Water |
Parking
| Parkade |
Land
| Acreage | No |
| Sewer | Municipal Sewage System |
| Size Total Text | Under 1 Acre |
| Zoning Type | Unknown |
Rooms
| Level | Type | Length | Width | Dimensions |
|---|---|---|---|---|
| Main Level | Sunroom | 20' x 14' | ||
| Main Level | Laundry Room | 9'6'' x 8' | ||
| Main Level | Dining Room | 14' x 15' | ||
| Main Level | Full Bathroom | 8' x 7' | ||
| Main Level | Bedroom | 11' x 11' | ||
| Main Level | Bedroom | 15'8'' x 10' | ||
| Main Level | Full Ensuite Bathroom | 9'6'' x 9' | ||
| Main Level | Primary Bedroom | 22'8'' x 14' | ||
| Main Level | Living Room | 27' x 16' | ||
| Main Level | Kitchen | 15'8'' x 14' |
https://www.realtor.ca/real-estate/27695209/1961-durnin-road-unit-305-kelowna-springfieldspall
Interested?
Contact us for more information
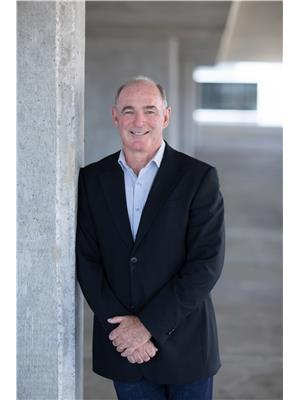
Steven Hyndman

1332 Water Street
Kelowna, British Columbia V1Y 9P4








