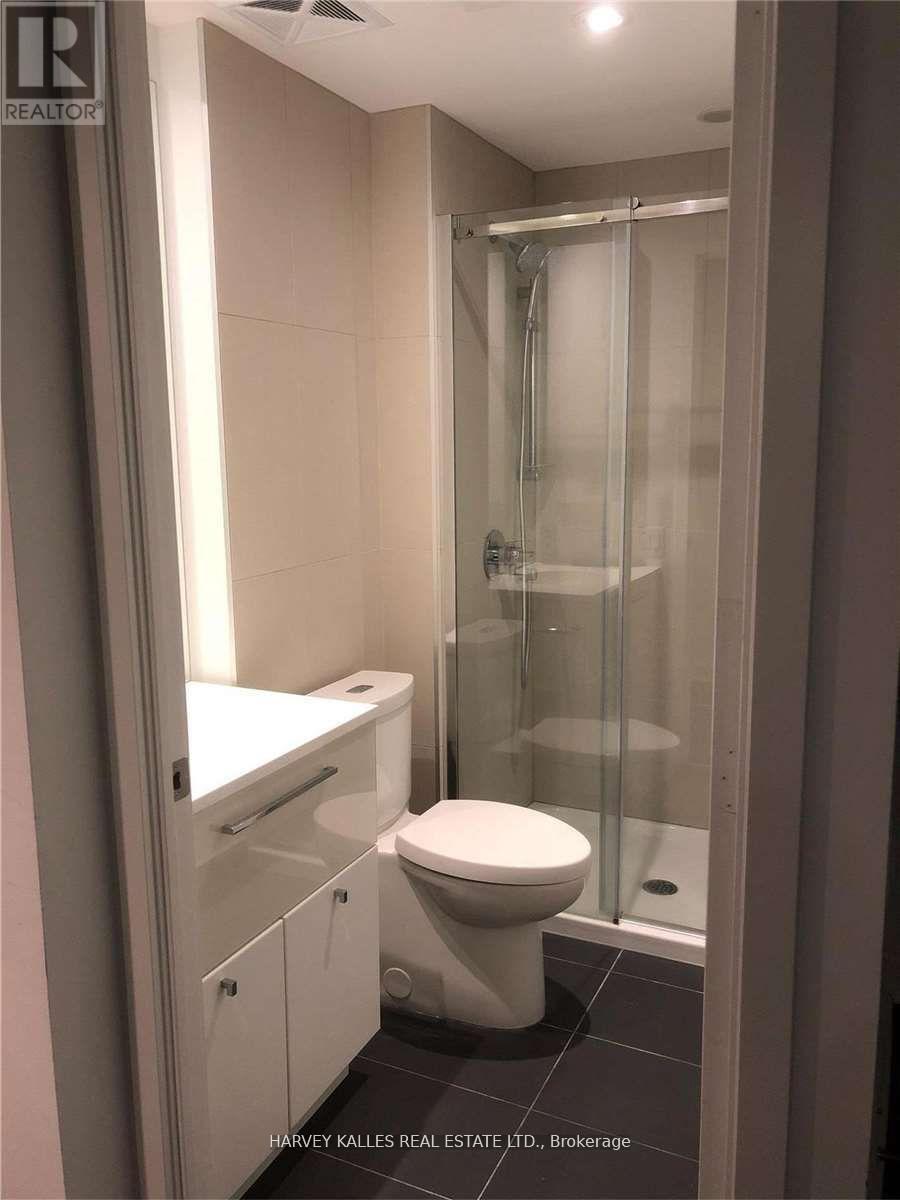This website uses cookies so that we can provide you with the best user experience possible. Cookie information is stored in your browser and performs functions such as recognising you when you return to our website and helping our team to understand which sections of the website you find most interesting and useful.
1904 - 15 Grenville Street Toronto (Bay Street Corridor), Ontario M4Y 1A1
$1,950 Monthly
Experience Luxury Living In The Heart Of Downtown Toronto In The Incredible ""Karma"" Condos. This Immaculate Residence Boasts A Prime Location, Just Steps Away From U Of T, Ryerson University, Eaton Centre, The Subway, And A Diverse Array Of Restaurants. Inside, You'll Find A Well-Lit Space With 9-Foot Ceilings And Floor-To-Ceiling Windows, Complemented By Engineered Wood Flooring Throughout And Smooth Finish Ceilings. The Modern Custom Kitchen Is Equipped With Built-In Appliances, Sleek Cabinets, And A Stylish Backsplash, All Set Against Exquisite Quartz Countertops. The Building Offers An Array Of Exceptional Amenities, Including A Party/Games Room, A Fully-Equipped Gym, Billiards, A Rooftop Terrace With A Lounge And Barbecue Area, 24-Hour Concierge Service, And Guest Suites For Your Convenience. **** EXTRAS **** B/I Fridge, B/I Oven, Microwave, Integrated Finished Dishwasher, Front Loading Stacked Washer & Dryer. (id:49203)
Property Details
| MLS® Number | C10417481 |
| Property Type | Single Family |
| Community Name | Bay Street Corridor |
| Community Features | Pet Restrictions |
Building
| Bathroom Total | 1 |
| Amenities | Security/concierge, Recreation Centre, Exercise Centre, Party Room |
| Appliances | Dishwasher, Dryer, Microwave, Oven, Refrigerator, Washer |
| Cooling Type | Central Air Conditioning |
| Exterior Finish | Concrete |
| Flooring Type | Hardwood |
| Heating Fuel | Natural Gas |
| Heating Type | Forced Air |
| Type | Apartment |
Parking
| Underground | |
| Garage |
Land
| Acreage | No |
Rooms
| Level | Type | Length | Width | Dimensions |
|---|---|---|---|---|
| Main Level | Kitchen | 5 m | 4.4 m | 5 m x 4.4 m |
| Main Level | Living Room | 5 m | 4.4 m | 5 m x 4.4 m |
| Main Level | Primary Bedroom | 5 m | 4.4 m | 5 m x 4.4 m |
Interested?
Contact us for more information

John Qureshi
Broker

2145 Avenue Road
Toronto, Ontario M5M 4B2
(416) 441-2888
www.harveykalles.com/










