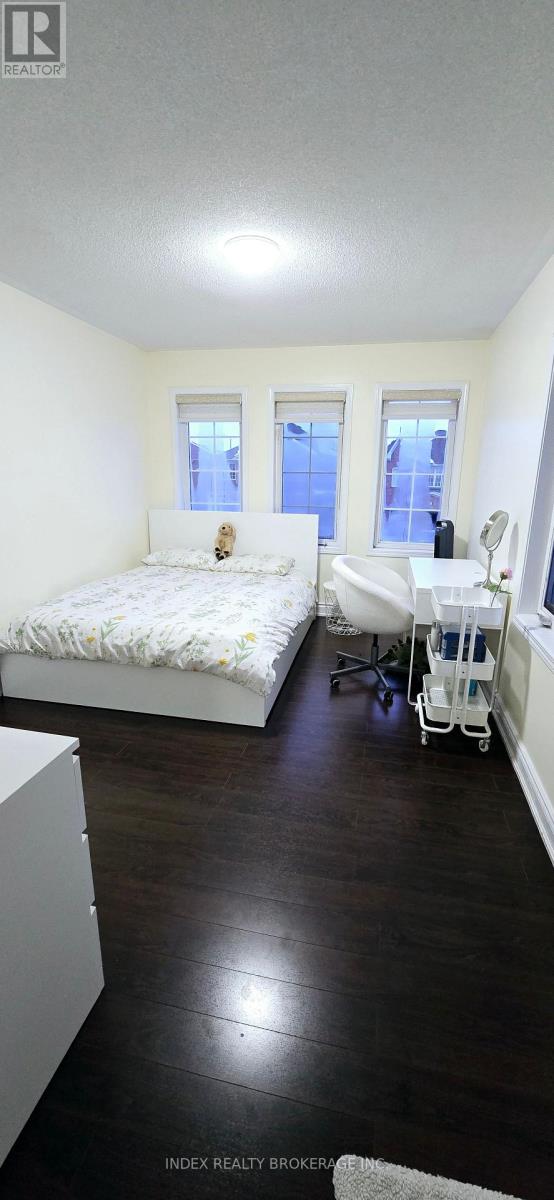This website uses cookies so that we can provide you with the best user experience possible. Cookie information is stored in your browser and performs functions such as recognising you when you return to our website and helping our team to understand which sections of the website you find most interesting and useful.
19 Garibaldi Drive Brampton (Fletcher's Meadow), Ontario L6X 4Y7
$999,999
Very Beautiful Well maintained Semi Detached House With Fully Renovated, New Driveway With 4 Car Parking, Separate Entrance To Basement Through Garage Where You Make Extra Income To Rent The Basement. All Amenities Like School, Indian Grocery Store, Go Station, Dr Clinics,Walmart are Close By. **** EXTRAS **** Book The Showing Through Schedulock. (id:49203)
Property Details
| MLS® Number | W11913572 |
| Property Type | Single Family |
| Community Name | Fletcher's Meadow |
| Parking Space Total | 4 |
Building
| Bathroom Total | 4 |
| Bedrooms Above Ground | 4 |
| Bedrooms Below Ground | 1 |
| Bedrooms Total | 5 |
| Appliances | Dryer, Refrigerator, Stove, Washer |
| Basement Features | Separate Entrance |
| Basement Type | Full |
| Construction Style Attachment | Semi-detached |
| Cooling Type | Central Air Conditioning |
| Exterior Finish | Brick |
| Flooring Type | Parquet, Laminate |
| Foundation Type | Brick |
| Half Bath Total | 1 |
| Heating Fuel | Natural Gas |
| Heating Type | Forced Air |
| Stories Total | 2 |
| Type | House |
| Utility Water | Municipal Water |
Parking
| Attached Garage |
Land
| Acreage | No |
| Sewer | Sanitary Sewer |
| Size Depth | 108 Ft |
| Size Frontage | 22 Ft ,6 In |
| Size Irregular | 22.5 X 108 Ft |
| Size Total Text | 22.5 X 108 Ft |
| Zoning Description | R2a |
Rooms
| Level | Type | Length | Width | Dimensions |
|---|---|---|---|---|
| Second Level | Primary Bedroom | 5.2 m | 3.38 m | 5.2 m x 3.38 m |
| Second Level | Bedroom 2 | 3.04 m | 2.5 m | 3.04 m x 2.5 m |
| Second Level | Bedroom 3 | 3.04 m | 2.62 m | 3.04 m x 2.62 m |
| Second Level | Bedroom 4 | 3.04 m | 4.21 m | 3.04 m x 4.21 m |
| Basement | Bedroom | 4.88 m | 2.74 m | 4.88 m x 2.74 m |
| Basement | Living Room | 5.5 m | 5.7 m | 5.5 m x 5.7 m |
| Main Level | Living Room | 3.04 m | 3.04 m | 3.04 m x 3.04 m |
| Main Level | Family Room | 5.24 m | 3.04 m | 5.24 m x 3.04 m |
| Main Level | Kitchen | 5.24 m | 3.04 m | 5.24 m x 3.04 m |
| Main Level | Dining Room | 3.53 m | 3.65 m | 3.53 m x 3.65 m |
Interested?
Contact us for more information

Kamal Kaur
Salesperson
www.theroyalhomes.ca
https://www.facebook.com/kamalkaurrealestate
2798 Thamesgate Dr #1
Mississauga, Ontario L4T 4E8
(905) 405-0100
(905) 405-1005
HTTP://www.indexrealtybrokerage.com




















