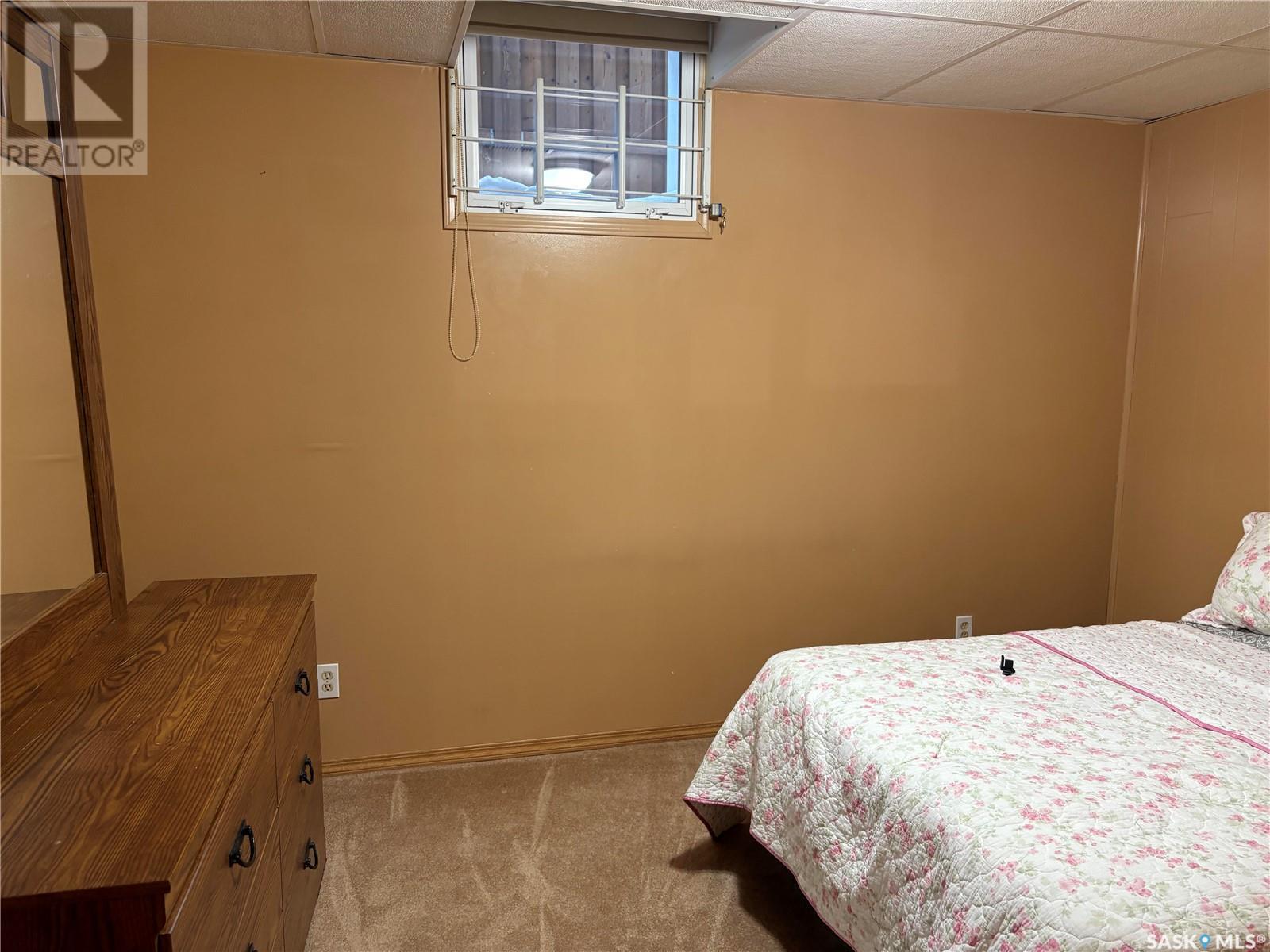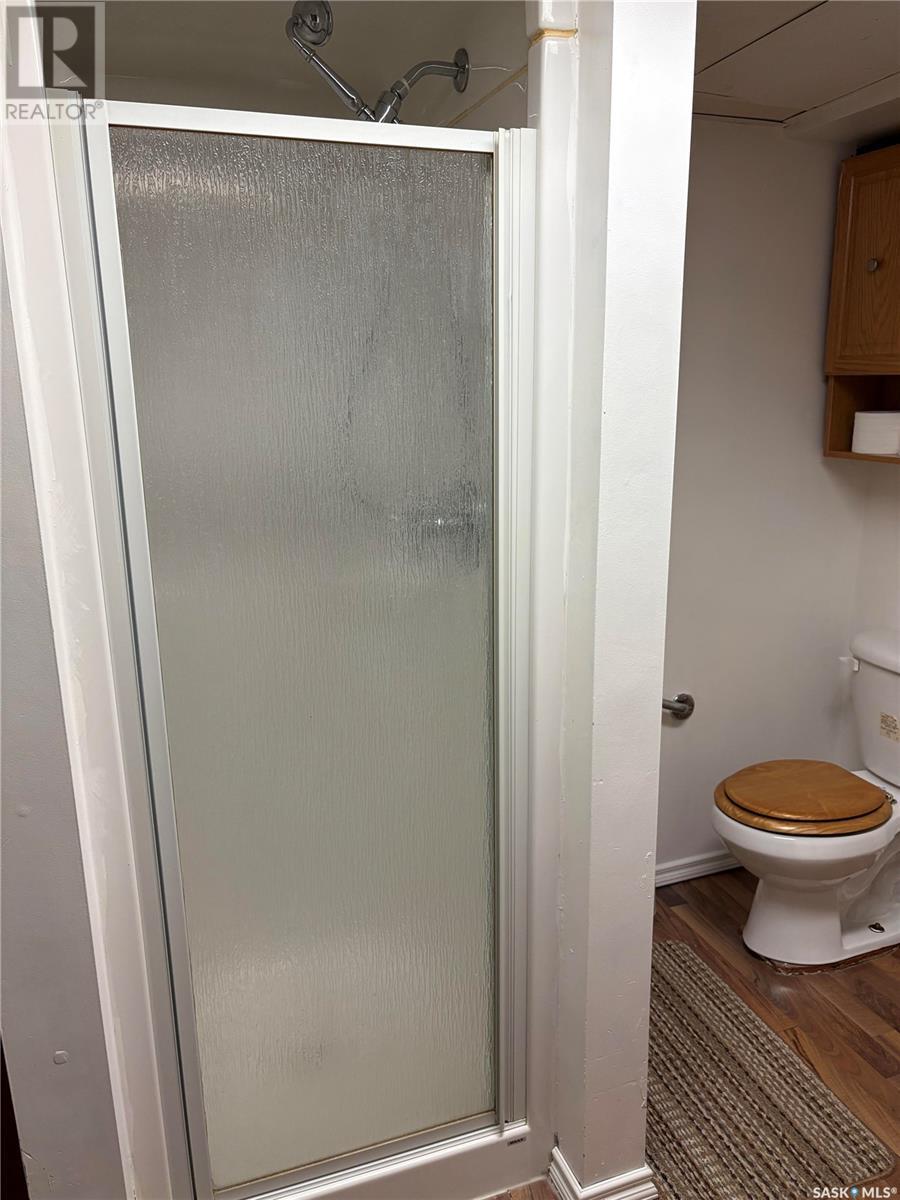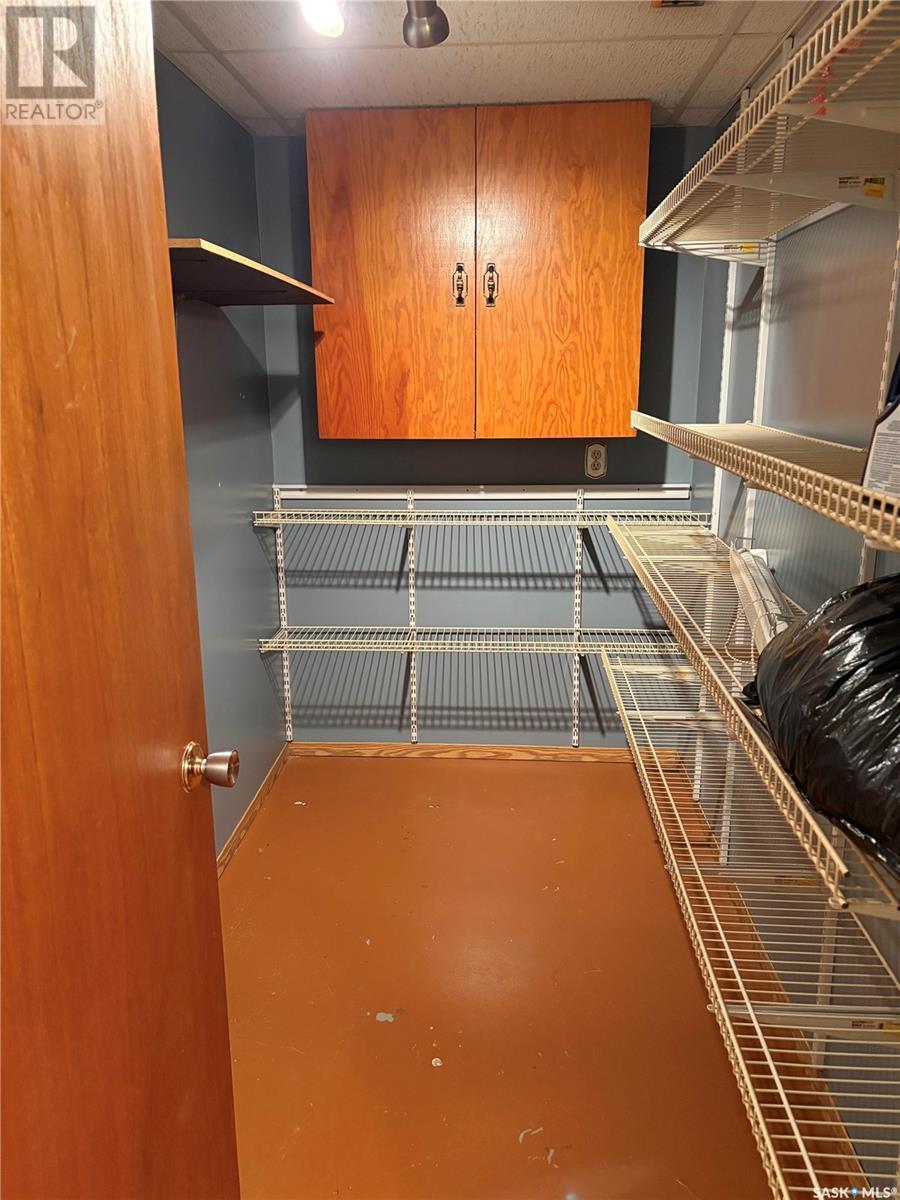This website uses cookies so that we can provide you with the best user experience possible. Cookie information is stored in your browser and performs functions such as recognising you when you return to our website and helping our team to understand which sections of the website you find most interesting and useful.
187 Allanbrooke Drive Yorkton, Saskatchewan S3N 3K1
$379,900
Located at 187 Allanbrooke Drive and built in 1980, this 5-bedroom bungalow has a unique floor plan utilizing all areas of the home efficiently while maximizing space and storage. From the welcoming front entry showcasing an updated front entry door, guests are greeted to a tastefully decorated sunken living room. Attention in the room is drawn to the gas fireplace with a brick surround complimented by hardwood flooring. The kitchen features an island and plenty of wood cabinets with beveled edge countertops. The stainless steel fridge and stove, dishwasher, microwave and newer windows, contribute to the modern design. The dining area is highlighted by double patio doors, extending the living space to the outdoors featuring a large attached wooden deck with a galvanized steel patio gazebo attached to the deck. The remainder of the main floor is comprised of the master bedroom complete with a walk-in closet and newly renovated 4 piece bathroom, along with two secondary bedrooms both boasting large windows, good closet space and carpeting. A well dimensioned back entrance offers direct entry to the garage, hardwood flooring, and a nice sized closet forResidential staging outerwear. A newly renovated 4 piece bathroom and hallway linen closet complete the main floor. All window coverings stay with the home and central air conditioning also contributes to its many features. The basement emphasizes casual, comfortable living. The family area showcases a free-standing gas fireplace and bar for easy entertaining. Laminate flooring extends through this area and into a large foyer at the foot of the stairs. The laundry area includes the washer and dryer and shares its space with an open 3-piece bathroom. Added benefits in the basement include two additional bedrooms with windows, 2 storage rooms, and a furnace roomThe exterior of the home has nice street appeal featuring vinyl siding and 25 year asphalt shingles. The double attached garage is insulated and drywalled. (id:49203)
Property Details
| MLS® Number | SK994019 |
| Property Type | Single Family |
| Neigbourhood | Silver Heights |
| Features | Treed, Double Width Or More Driveway, Sump Pump |
| Structure | Deck, Patio(s) |
Building
| Bathroom Total | 2 |
| Bedrooms Total | 5 |
| Appliances | Washer, Refrigerator, Satellite Dish, Dishwasher, Dryer, Alarm System, Window Coverings, Garage Door Opener Remote(s), Hood Fan, Storage Shed, Stove |
| Architectural Style | Bungalow |
| Basement Development | Finished |
| Basement Type | Full (finished) |
| Constructed Date | 1980 |
| Cooling Type | Central Air Conditioning |
| Fire Protection | Alarm System |
| Fireplace Fuel | Gas |
| Fireplace Present | Yes |
| Fireplace Type | Conventional |
| Heating Fuel | Natural Gas |
| Heating Type | Forced Air |
| Stories Total | 1 |
| Size Interior | 1252 Sqft |
| Type | House |
Parking
| Attached Garage | |
| Parking Space(s) | 6 |
Land
| Acreage | No |
| Fence Type | Fence |
| Landscape Features | Lawn |
| Size Frontage | 60 Ft |
| Size Irregular | 6660.00 |
| Size Total | 6660 Sqft |
| Size Total Text | 6660 Sqft |
Rooms
| Level | Type | Length | Width | Dimensions |
|---|---|---|---|---|
| Basement | Bedroom | 12 ft | 10 ft | 12 ft x 10 ft |
| Basement | Bedroom | 12 ft | 10 ft | 12 ft x 10 ft |
| Basement | Laundry Room | 10 ft | 4 ft | 10 ft x 4 ft |
| Basement | 3pc Bathroom | 10 ft | 9 ft | 10 ft x 9 ft |
| Basement | Family Room | 35 ft | 12 ft | 35 ft x 12 ft |
| Basement | Storage | 10 ft | 5 ft | 10 ft x 5 ft |
| Basement | Other | 7 ft ,6 in | 6 ft | 7 ft ,6 in x 6 ft |
| Main Level | Kitchen/dining Room | 16 ft | 14 ft | 16 ft x 14 ft |
| Main Level | Living Room | 16 ft | 14 ft | 16 ft x 14 ft |
| Main Level | Primary Bedroom | 13 ft | 12 ft | 13 ft x 12 ft |
| Main Level | Bedroom | 10 ft | 8 ft | 10 ft x 8 ft |
| Main Level | Bedroom | 10 ft | 8 ft | 10 ft x 8 ft |
| Main Level | 4pc Bathroom | 8 ft | 7 ft | 8 ft x 7 ft |
https://www.realtor.ca/real-estate/27868342/187-allanbrooke-drive-yorkton-silver-heights
Interested?
Contact us for more information

Edward Ramsey
Broker
(306) 975-1206
listi.ca/broker/choice_realty_systems

350 Mccormack Road
Saskatoon, Saskatchewan S7M 4T2
(306) 975-1206
(306) 955-3652






































