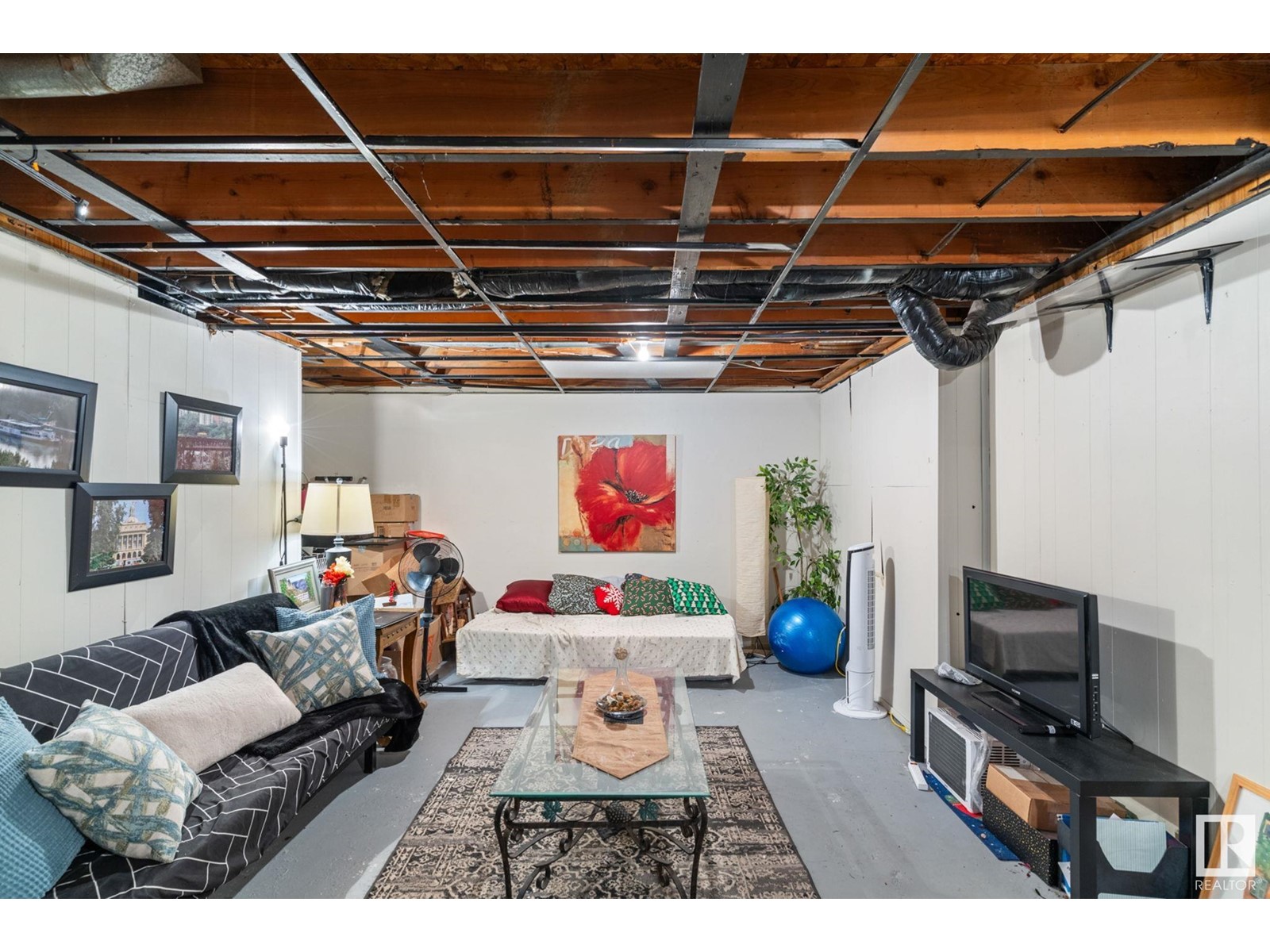This website uses cookies so that we can provide you with the best user experience possible. Cookie information is stored in your browser and performs functions such as recognising you when you return to our website and helping our team to understand which sections of the website you find most interesting and useful.
#187 11421 34 St Nw Nw Edmonton, Alberta T5W 5J7
$135,000Maintenance, Insurance, Landscaping, Property Management, Other, See Remarks
$283 Monthly
Maintenance, Insurance, Landscaping, Property Management, Other, See Remarks
$283 MonthlyWELCOME to this beautifully renovated 3-bedroom, 1.5-bath townhouse —perfect for first-time buyers or investors! BRAND NEW WINDOWS, DOORS, EXTERIOR SIDING, and LUXURY VINYL PLANK throughout. As you enter, you're greeted with a spacious dining area leading to your updated kitchen including STAINLESS STEEL APPLIANCES and modern fixtures. The main level also features a sunny living room, a 2-piece powder room, and a separate door leading to a private PATIO with green space. Upstairs, you'll find the large primary bedroom, 2 additional bedrooms and a full 4-piece bath. The property also includes a partially finished BASEMENT, ideal for use as a rec room or additional living space. Conveniently located near Rundle Park, shopping, schools, and trails, with easy access to Yellowhead Trail and Anthony Henday, this home offers both comfort and convenience. Plus, you'll enjoy the benefit of assigned private parking and a LOW CONDO FEES. Quick possession is available—welcome home! (id:49203)
Property Details
| MLS® Number | E4419488 |
| Property Type | Single Family |
| Neigbourhood | Rundle Heights |
| Amenities Near By | Golf Course, Public Transit, Schools, Shopping, Ski Hill |
| Features | Park/reserve, No Animal Home, No Smoking Home |
| Parking Space Total | 1 |
| Structure | Patio(s) |
Building
| Bathroom Total | 2 |
| Bedrooms Total | 3 |
| Appliances | Dishwasher, Dryer, Hood Fan, Refrigerator, Stove, Washer, Window Coverings |
| Basement Development | Partially Finished |
| Basement Type | Full (partially Finished) |
| Constructed Date | 1972 |
| Construction Style Attachment | Attached |
| Fire Protection | Smoke Detectors |
| Half Bath Total | 1 |
| Heating Type | Forced Air |
| Stories Total | 2 |
| Size Interior | 1204.2663 Sqft |
| Type | Row / Townhouse |
Parking
| Stall |
Land
| Acreage | No |
| Land Amenities | Golf Course, Public Transit, Schools, Shopping, Ski Hill |
Rooms
| Level | Type | Length | Width | Dimensions |
|---|---|---|---|---|
| Main Level | Living Room | 4 m | Measurements not available x 4 m | |
| Main Level | Dining Room | 2.9 m | Measurements not available x 2.9 m | |
| Main Level | Kitchen | Measurements not available | ||
| Upper Level | Primary Bedroom | 4.19 m | 3.44 m | 4.19 m x 3.44 m |
| Upper Level | Bedroom 2 | 2.48 m | 5.81 m | 2.48 m x 5.81 m |
| Upper Level | Bedroom 3 | 2.59 m | 3.73 m | 2.59 m x 3.73 m |
https://www.realtor.ca/real-estate/27851431/187-11421-34-st-nw-nw-edmonton-rundle-heights
Interested?
Contact us for more information

Holly Walker
Associate
(780) 457-5240
www.hollyhome.ca

10630 124 St Nw
Edmonton, Alberta T5N 1S3
(780) 478-5478
(780) 457-5240































