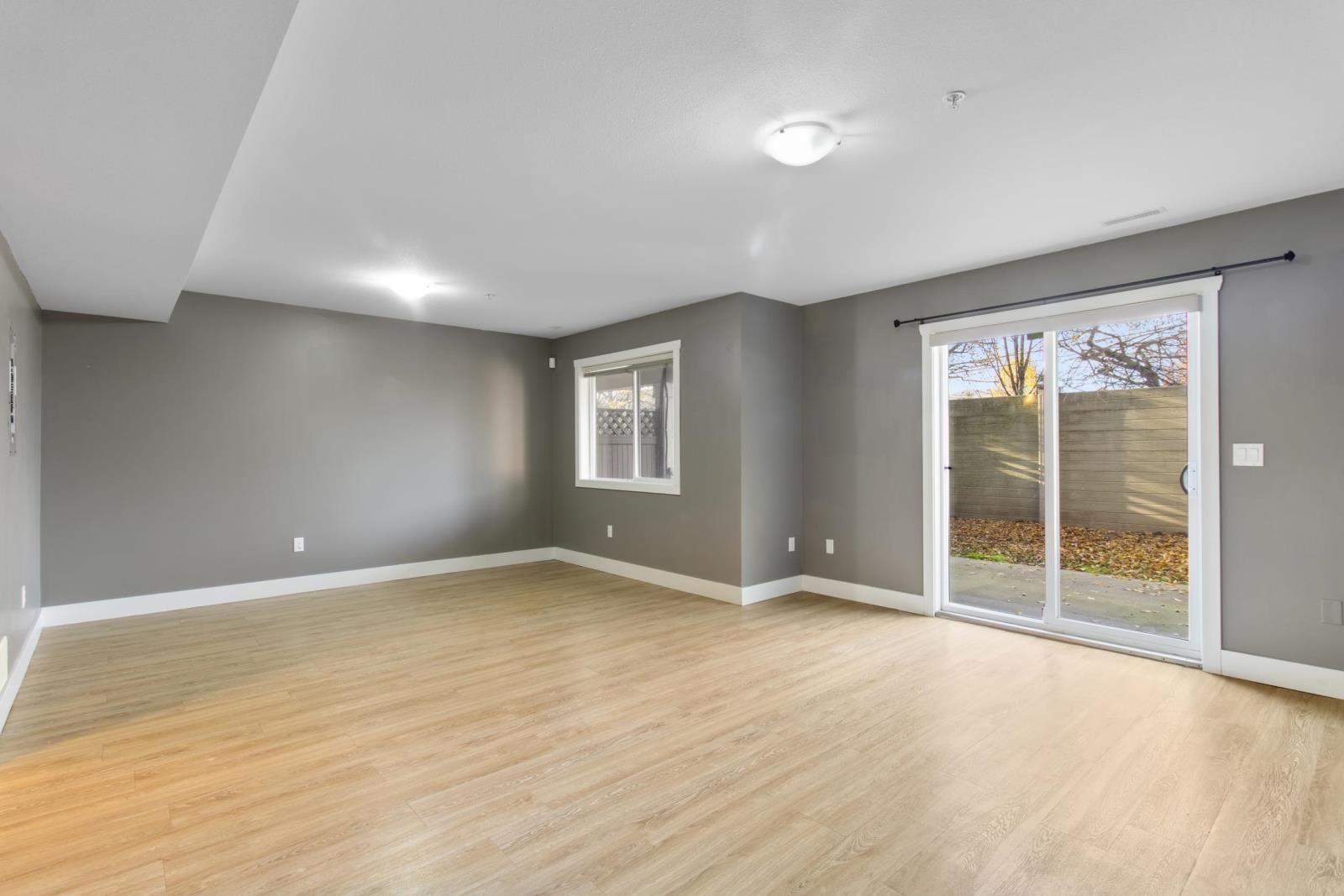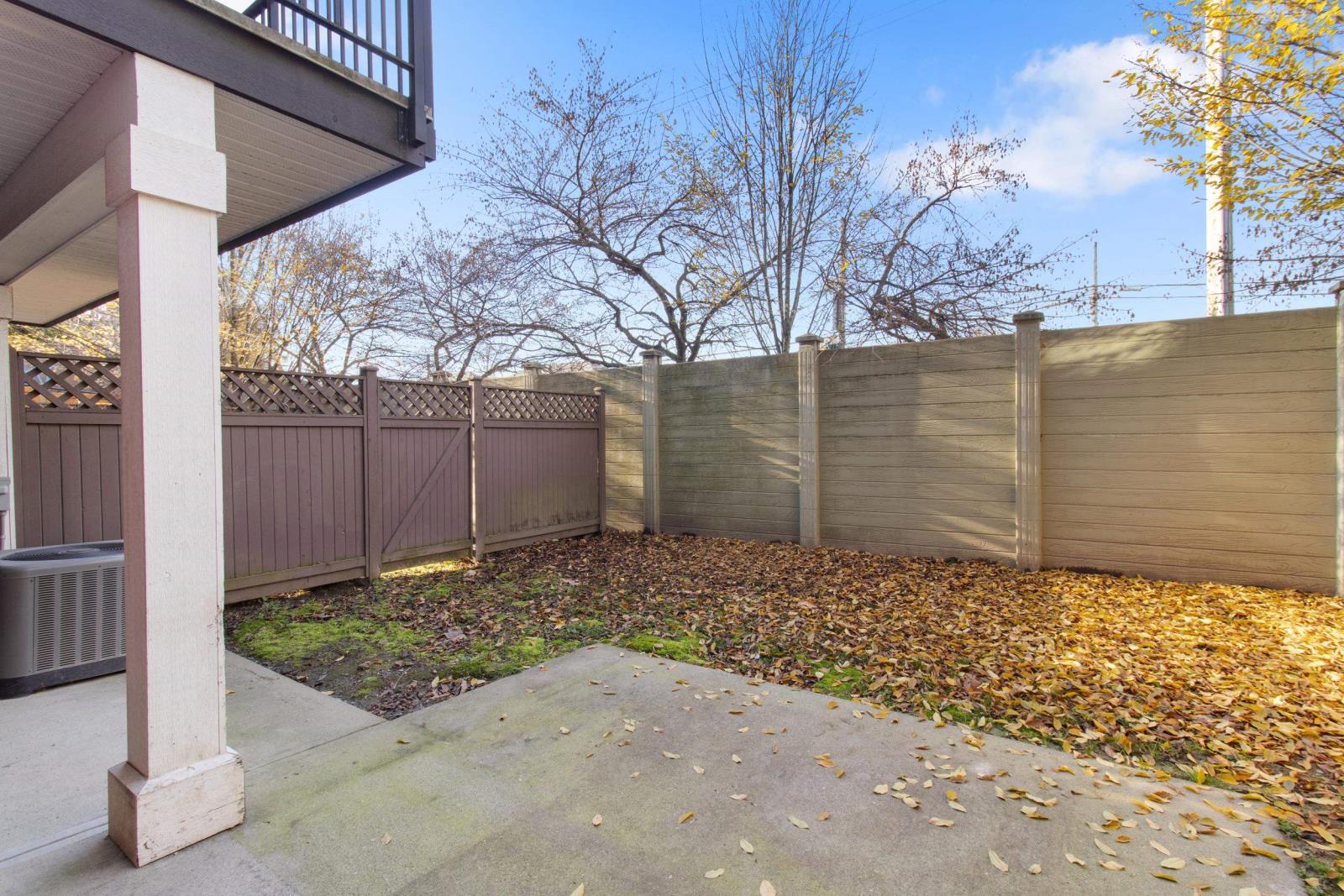This website uses cookies so that we can provide you with the best user experience possible. Cookie information is stored in your browser and performs functions such as recognising you when you return to our website and helping our team to understand which sections of the website you find most interesting and useful.
18 45762 Safflower Crescent, Sardis South Chilliwack, British Columbia V2R 0S4
$699,900
Who wants to live at Kingsbury Place! This 3-bed, 4-bath gem (with potential for a 4th bedroom) offers over 2,000 sq. ft. of thoughtfully designed living space in sought-after Sardis. Steps from schools, shopping, restaurants, recreation, and the golf course, this home has it all. The open-concept kitchen boasts granite counters and a breakfast bar, while the balcony showcases stunning mountain views. Relax in the spacious master with a walk-in closet and ensuite. Enjoy a fully fenced yard for pets and BBQs, central A/C, an EV charger, and no pet size restrictions. Family-friendly and priced to sell"”book your private showing today! (id:49203)
Property Details
| MLS® Number | R2956238 |
| Property Type | Single Family |
| Storage Type | Storage |
| View Type | Mountain View |
Building
| Bathroom Total | 4 |
| Bedrooms Total | 3 |
| Amenities | Laundry - In Suite, Fireplace(s) |
| Appliances | Washer, Dryer, Refrigerator, Stove, Dishwasher |
| Basement Development | Finished |
| Basement Type | Unknown (finished) |
| Constructed Date | 2011 |
| Construction Style Attachment | Attached |
| Cooling Type | Central Air Conditioning |
| Fireplace Present | Yes |
| Fireplace Total | 1 |
| Heating Type | Forced Air |
| Stories Total | 3 |
| Size Interior | 2101 Sqft |
| Type | Row / Townhouse |
Parking
| Garage | 2 |
| Open |
Land
| Acreage | No |
| Size Frontage | 100 Ft |
Rooms
| Level | Type | Length | Width | Dimensions |
|---|---|---|---|---|
| Above | Primary Bedroom | 12 ft ,1 in | Measurements not available x 12 ft ,1 in | |
| Above | Bedroom 2 | 14'4.0 x 12'2.0 | ||
| Above | Bedroom 3 | 11'7.0 x 9'2.0 | ||
| Above | Other | 7'3.0 x 9'2.0 | ||
| Above | Laundry Room | 5'11.0 x 9'2.0 | ||
| Main Level | Living Room | 16'2.0 x 12'2.0 | ||
| Main Level | Dining Room | 13'6.0 x 9'6.0 | ||
| Main Level | Kitchen | 10'9.0 x 12'8.0 | ||
| Main Level | Foyer | 6'10.0 x 4'6.0 |
https://www.realtor.ca/real-estate/27809698/18-45762-safflower-crescent-sardis-south-chilliwack
Interested?
Contact us for more information
Effie Sachami
www.homelifeabbotsford.ca/

360 - 3033 Immel Street
Abbotsford, British Columbia V2S 6S2
(604) 859-3141
(866) 347-8639
www.homelifeabbotsford.ca/






























